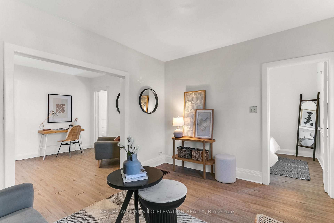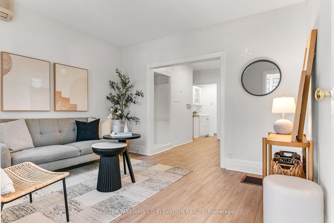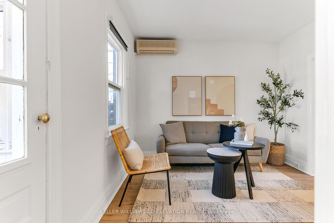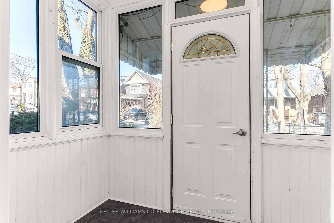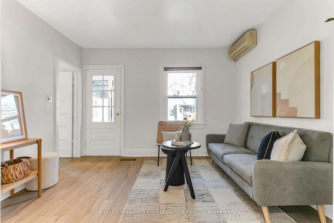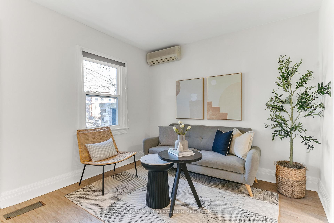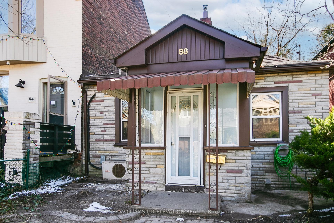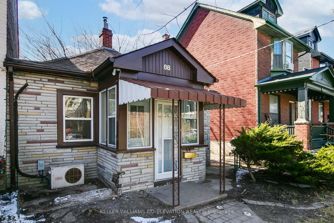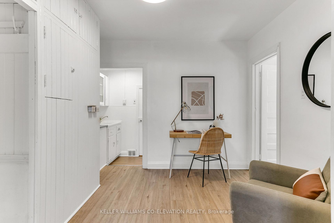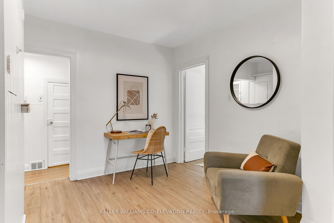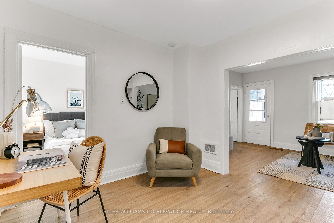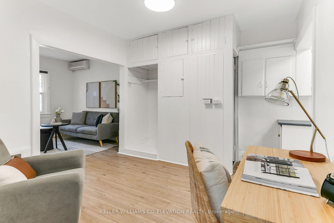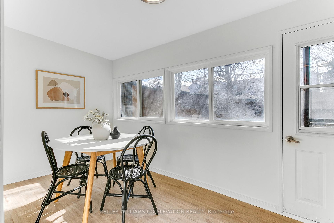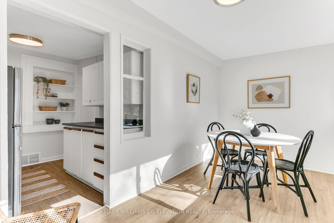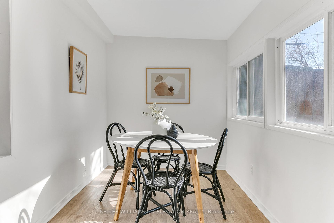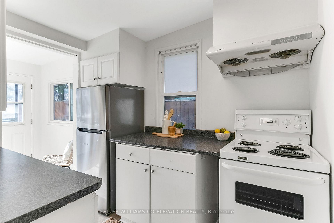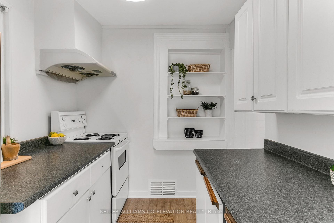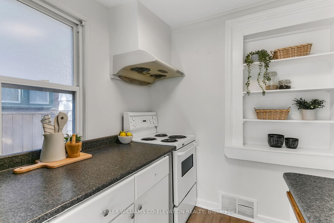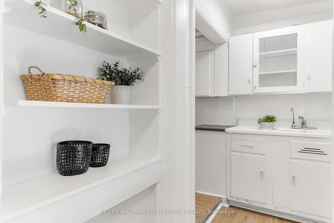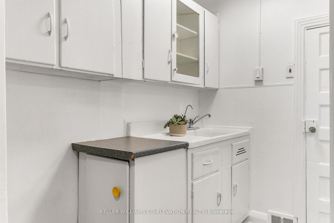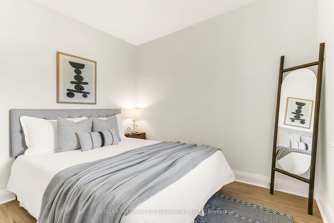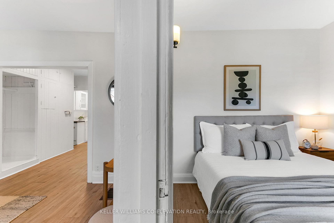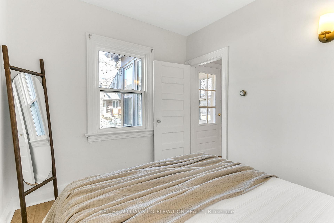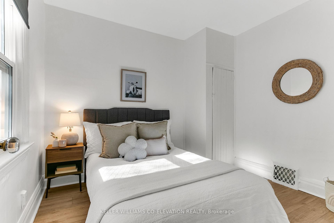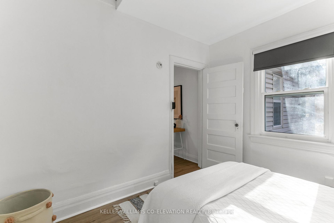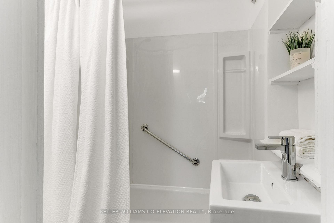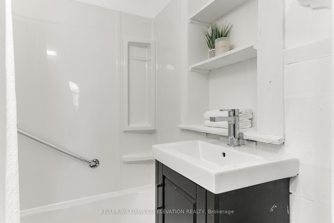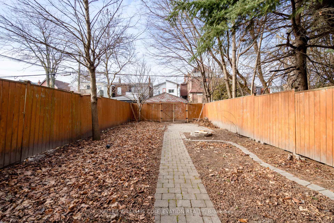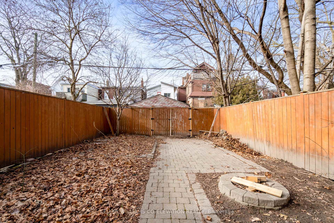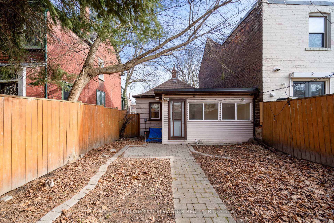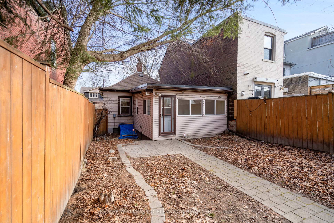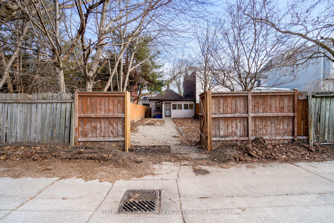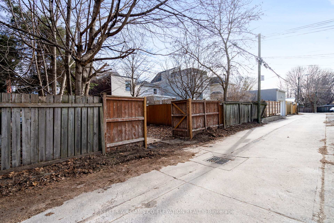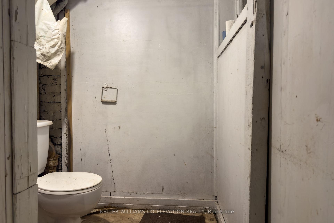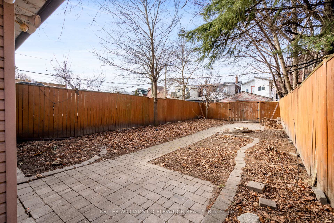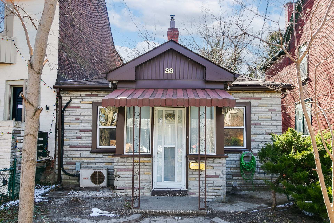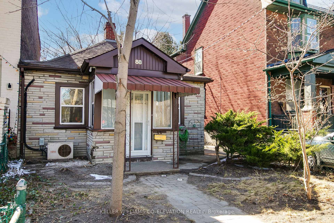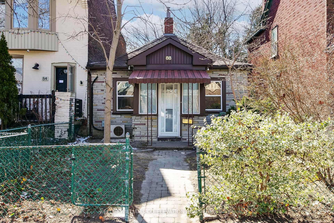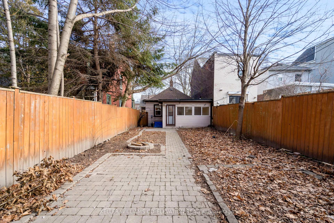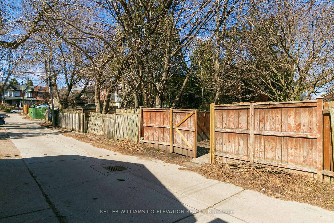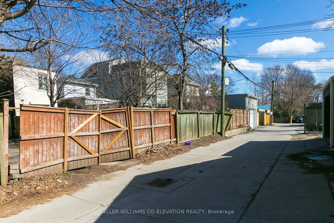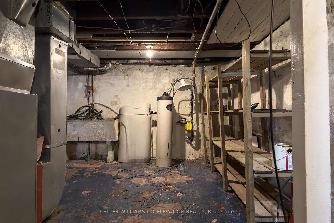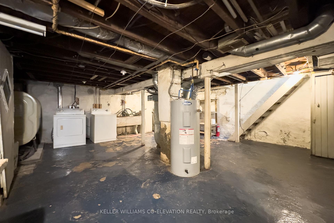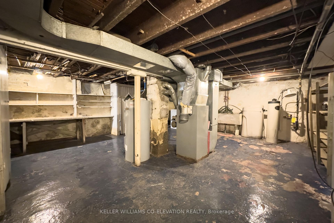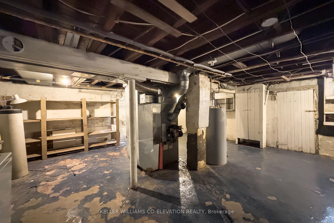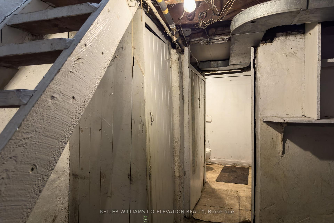$899,000
Available - For Sale
Listing ID: E12074089
88 Redwood Avenue , Toronto, M4L 2S6, Toronto
| Welcome to 88 Redwood Ave - Fantastic 25 x 108 ft lot on a quiet, tree-lined street surrounded by beautiful homes. This detached property, featuring laneway access and two-car parking, offers incredible potential for builders, investors, or end-users alike. An outstanding freehold alternative to condo living in one of Torontos most desirable neighbourhoods, just steps to cafés, boutiques, parks, and top-ranked schools.The home features open-concept living and dining spaces, two generous bedrooms, a separate kitchen with ample storage, and a bright sunroom perfect for a home office or den. Large, west-facing backyard. Approved minor variances are already secured to build a stunning three-storey home with a third-floor terrace and detached garage. Skip the uncertainty of the Committee of Adjustment. Approvals are valid until late 2025 (subject to permits; tree permit conditions apply). An exceptional opportunity to renovate, expand, or create a custom dream home in a vibrant, family-friendly Leslieville! |
| Price | $899,000 |
| Taxes: | $3000.00 |
| Occupancy: | Owner |
| Address: | 88 Redwood Avenue , Toronto, M4L 2S6, Toronto |
| Directions/Cross Streets: | Gerrard St E & Greenwood Ave |
| Rooms: | 6 |
| Bedrooms: | 2 |
| Bedrooms +: | 0 |
| Family Room: | F |
| Basement: | Unfinished, Full |
| Level/Floor | Room | Length(ft) | Width(ft) | Descriptions | |
| Room 1 | Main | Foyer | 7.9 | 4.76 | Enclosed |
| Room 2 | Main | Living Ro | 11.74 | 10.07 | Large Window, Laminate |
| Room 3 | Main | Dining Ro | 14.33 | 7.25 | W/O To Yard, Laminate, Large Window |
| Room 4 | Main | Kitchen | 8.76 | 6.99 | Laminate, Window |
| Room 5 | Main | Den | 9.74 | 8.5 | Combined w/Living, Laminate |
| Room 6 | Main | Primary B | 10 | 8.99 | Overlooks Backyard, Laminate, Closet |
| Room 7 | Main | Bedroom 2 | 10.07 | 8.23 | Laminate, Window, Overlooks Frontyard |
| Room 8 | Basement | Laundry | Laundry Sink |
| Washroom Type | No. of Pieces | Level |
| Washroom Type 1 | 4 | Main |
| Washroom Type 2 | 0 | |
| Washroom Type 3 | 0 | |
| Washroom Type 4 | 0 | |
| Washroom Type 5 | 0 |
| Total Area: | 0.00 |
| Property Type: | Detached |
| Style: | Bungalow |
| Exterior: | Brick, Vinyl Siding |
| Garage Type: | None |
| (Parking/)Drive: | Lane, Priv |
| Drive Parking Spaces: | 0 |
| Park #1 | |
| Parking Type: | Lane, Priv |
| Park #2 | |
| Parking Type: | Lane |
| Park #3 | |
| Parking Type: | Private |
| Pool: | None |
| Approximatly Square Footage: | 700-1100 |
| CAC Included: | N |
| Water Included: | N |
| Cabel TV Included: | N |
| Common Elements Included: | N |
| Heat Included: | N |
| Parking Included: | N |
| Condo Tax Included: | N |
| Building Insurance Included: | N |
| Fireplace/Stove: | N |
| Heat Type: | Forced Air |
| Central Air Conditioning: | Wall Unit(s |
| Central Vac: | N |
| Laundry Level: | Syste |
| Ensuite Laundry: | F |
| Sewers: | Sewer |
$
%
Years
This calculator is for demonstration purposes only. Always consult a professional
financial advisor before making personal financial decisions.
| Although the information displayed is believed to be accurate, no warranties or representations are made of any kind. |
| KELLER WILLIAMS CO-ELEVATION REALTY |
|
|

Marjan Heidarizadeh
Sales Representative
Dir:
416-400-5987
Bus:
905-456-1000
| Virtual Tour | Book Showing | Email a Friend |
Jump To:
At a Glance:
| Type: | Freehold - Detached |
| Area: | Toronto |
| Municipality: | Toronto E01 |
| Neighbourhood: | Greenwood-Coxwell |
| Style: | Bungalow |
| Tax: | $3,000 |
| Beds: | 2 |
| Baths: | 1 |
| Fireplace: | N |
| Pool: | None |
Locatin Map:
Payment Calculator:

