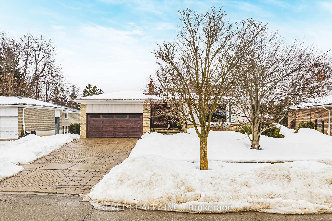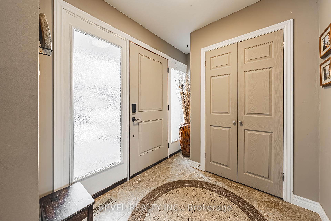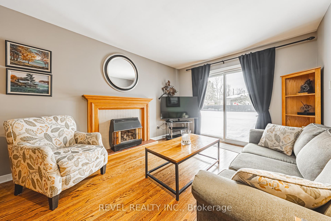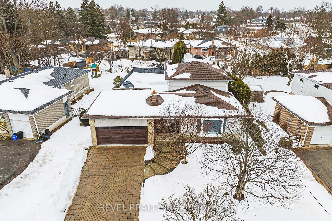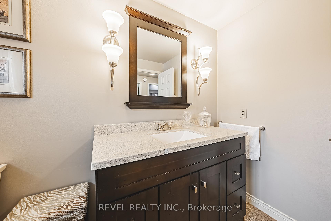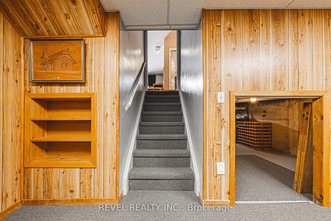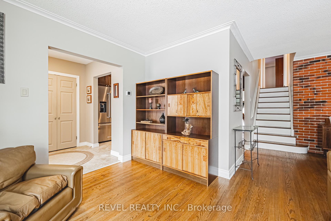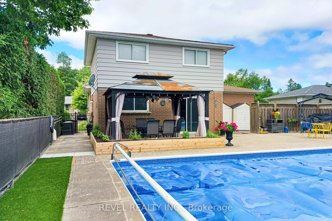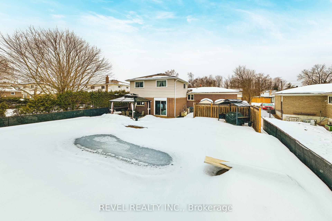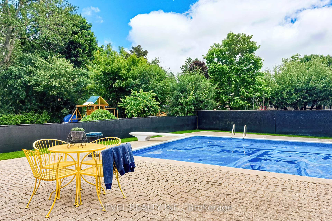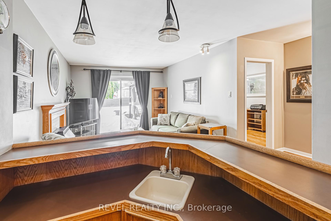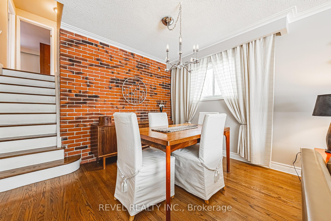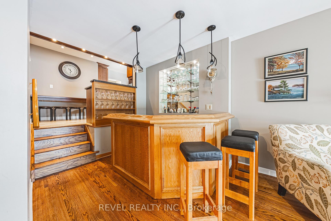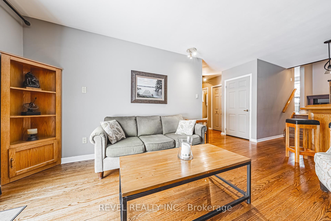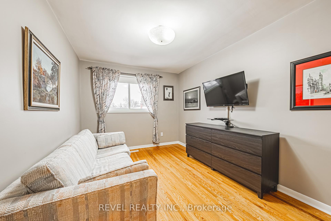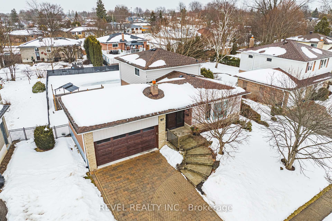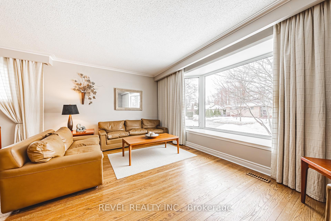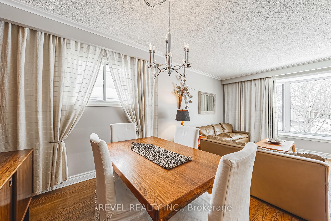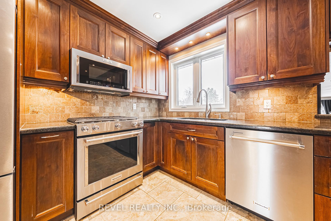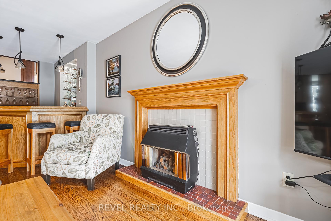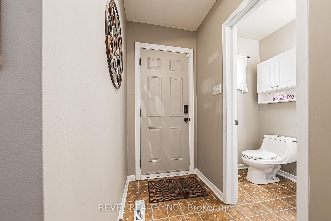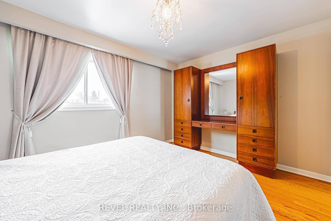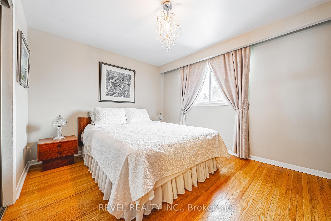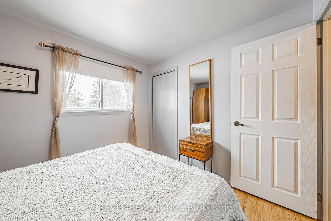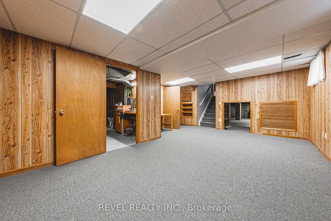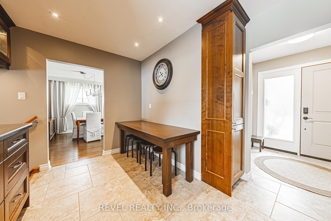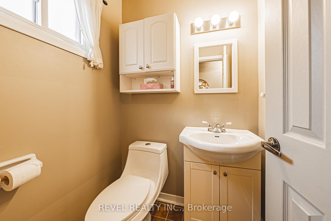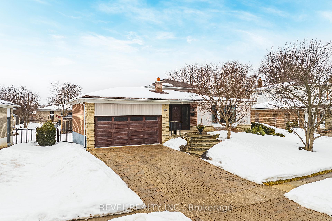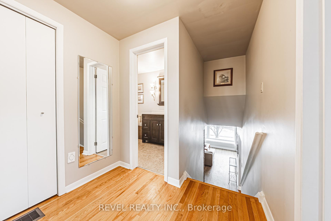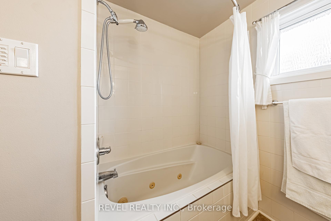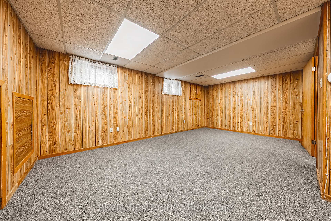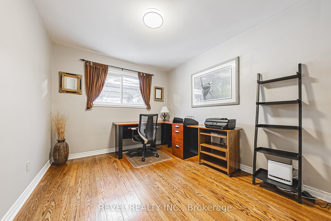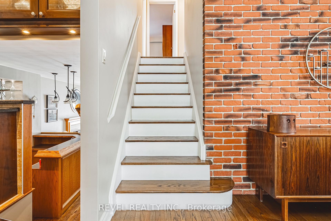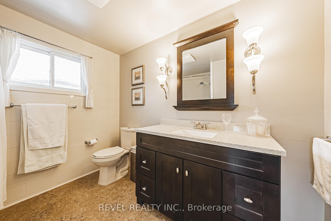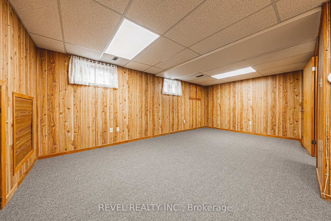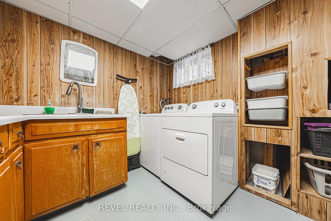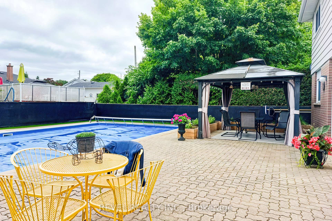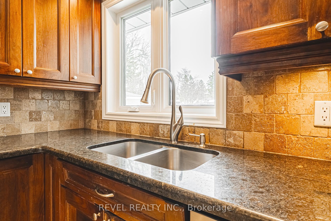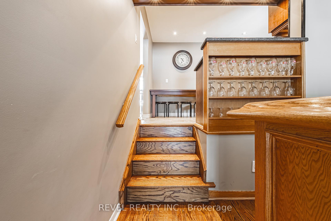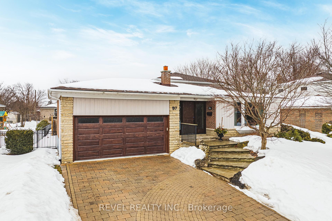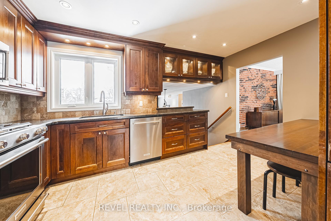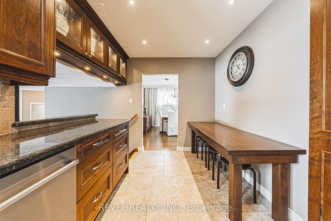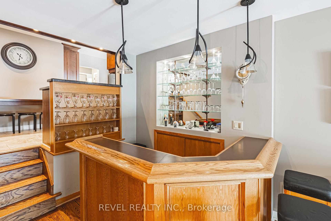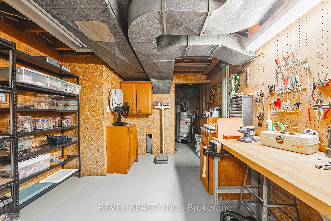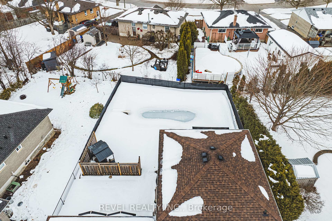$1,029,000
Available - For Sale
Listing ID: W12074483
97 Rexway Driv , Halton Hills, L7G 1R3, Halton
| This charming 3+1 bed, 2-bath home with incredible curb appeal in a sought-after Georgetown neighborhood. The landscaped front yard, mature trees, interlock driveway, and inviting entry set the stage.The bright main level features hardwood floors, an open living/dining area, and a renovated kitchen with granite counters, crown molding, pot lights, under-cabinet lighting, and stainless steel appliances. A few steps down, the family room with custom bar built-ins and backyard walkout adds extra living space.The upper level offers three bedrooms and an updated 4-piece bath with a modern vanity. A main-floor office/4th bedroom adds flexibility.The backyard oasis boasts an inground pool (maintained by Cannonball Pools), interlock patio, gazebo, custom planters, and new artificial turf (2024).A finished basement, side door entry, and double-car garage with newer concrete flooring and high ceilings complete the home. Close to parks, schools, shopping, and transit! |
| Price | $1,029,000 |
| Taxes: | $5263.00 |
| Assessment Year: | 2024 |
| Occupancy: | Vacant |
| Address: | 97 Rexway Driv , Halton Hills, L7G 1R3, Halton |
| Acreage: | < .50 |
| Directions/Cross Streets: | Delrex & Rexway |
| Rooms: | 13 |
| Bedrooms: | 4 |
| Bedrooms +: | 0 |
| Family Room: | T |
| Basement: | Partially Fi, Crawl Space |
| Level/Floor | Room | Length(ft) | Width(ft) | Descriptions | |
| Room 1 | Basement | Other | 21.35 | 23.68 | |
| Room 2 | Lower | Recreatio | 15.48 | 20.17 | |
| Room 3 | Lower | Laundry | 11.64 | 9.15 | |
| Room 4 | Lower | Other | 15.68 | 10.3 | |
| Room 5 | Main | Family Ro | 10.96 | 14.69 | |
| Room 6 | Main | Office | 9.58 | 11.84 | |
| Room 7 | Main | Kitchen | 14.83 | 10.3 | |
| Room 8 | Main | Dining Ro | 12.04 | 8.89 | |
| Room 9 | Main | Living Ro | 18.5 | 10.56 | |
| Room 10 | Second | Bedroom | 12.53 | 12.37 | |
| Room 11 | Second | Bedroom 2 | 8.86 | 12.37 | |
| Room 12 | Second | Bedroom 3 | 8.99 | 10.5 | |
| Room 13 | Second | Bathroom | 8.92 | 8.07 | 3 Pc Bath |
| Room 14 | Main | Bathroom | 4.92 | 4.07 | 2 Pc Bath |
| Washroom Type | No. of Pieces | Level |
| Washroom Type 1 | 3 | |
| Washroom Type 2 | 2 | |
| Washroom Type 3 | 0 | |
| Washroom Type 4 | 0 | |
| Washroom Type 5 | 0 |
| Total Area: | 0.00 |
| Approximatly Age: | 51-99 |
| Property Type: | Detached |
| Style: | Backsplit 4 |
| Exterior: | Brick, Aluminum Siding |
| Garage Type: | Attached |
| Drive Parking Spaces: | 4 |
| Pool: | Inground |
| Other Structures: | Gazebo |
| Approximatly Age: | 51-99 |
| Approximatly Square Footage: | 1500-2000 |
| Property Features: | Public Trans, Rec./Commun.Centre |
| CAC Included: | N |
| Water Included: | N |
| Cabel TV Included: | N |
| Common Elements Included: | N |
| Heat Included: | N |
| Parking Included: | N |
| Condo Tax Included: | N |
| Building Insurance Included: | N |
| Fireplace/Stove: | Y |
| Heat Type: | Forced Air |
| Central Air Conditioning: | Central Air |
| Central Vac: | Y |
| Laundry Level: | Syste |
| Ensuite Laundry: | F |
| Sewers: | Sewer |
$
%
Years
This calculator is for demonstration purposes only. Always consult a professional
financial advisor before making personal financial decisions.
| Although the information displayed is believed to be accurate, no warranties or representations are made of any kind. |
| REVEL REALTY INC. |
|
|

Marjan Heidarizadeh
Sales Representative
Dir:
416-400-5987
Bus:
905-456-1000
| Virtual Tour | Book Showing | Email a Friend |
Jump To:
At a Glance:
| Type: | Freehold - Detached |
| Area: | Halton |
| Municipality: | Halton Hills |
| Neighbourhood: | Georgetown |
| Style: | Backsplit 4 |
| Approximate Age: | 51-99 |
| Tax: | $5,263 |
| Beds: | 4 |
| Baths: | 2 |
| Fireplace: | Y |
| Pool: | Inground |
Locatin Map:
Payment Calculator:

