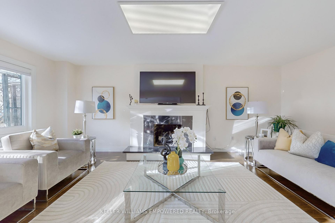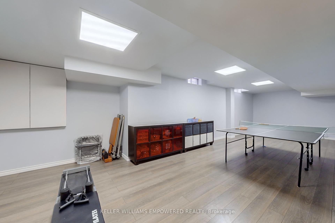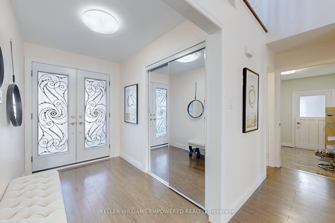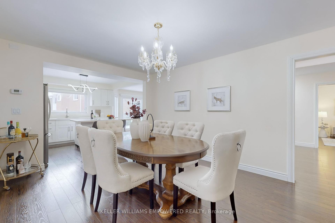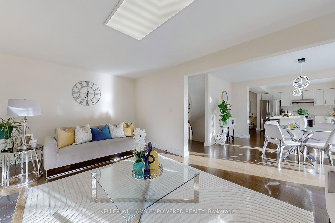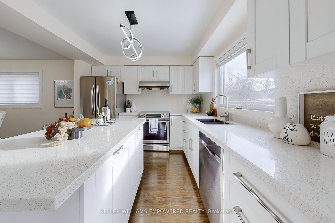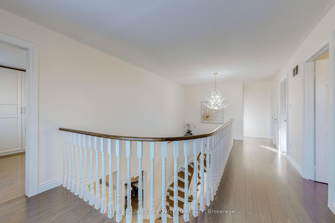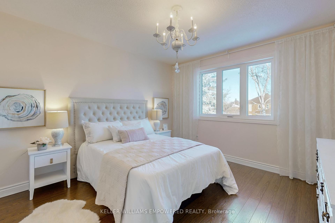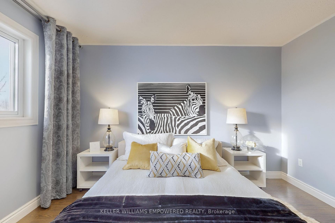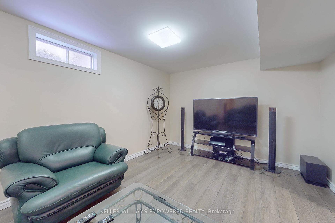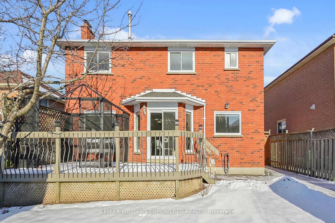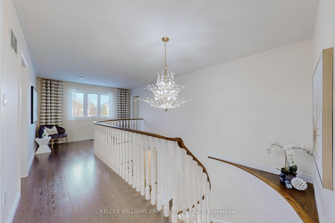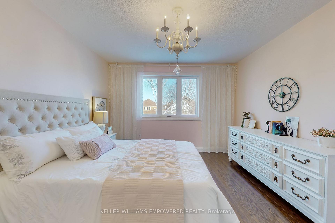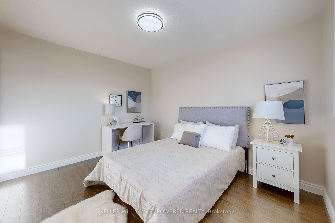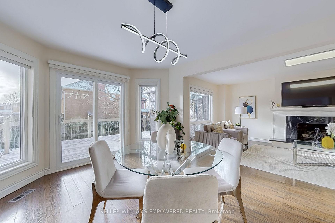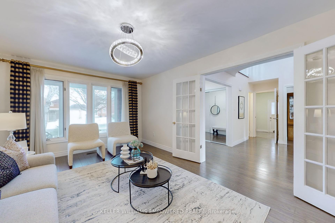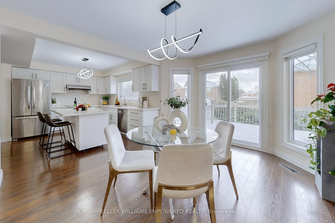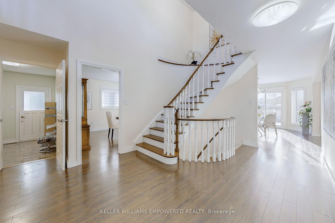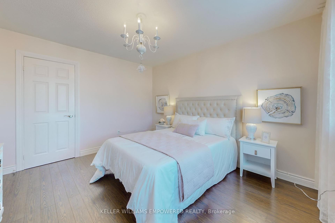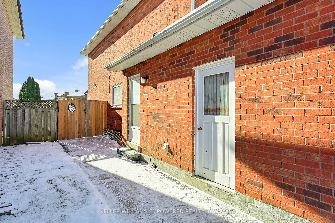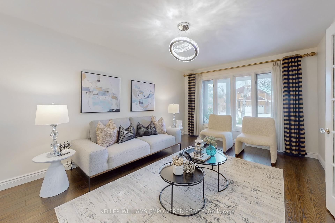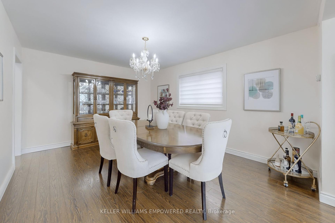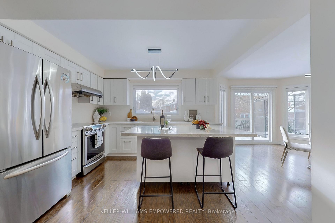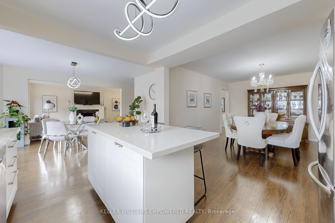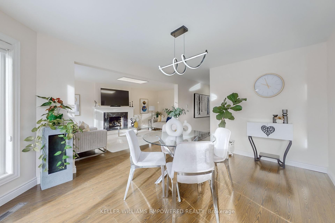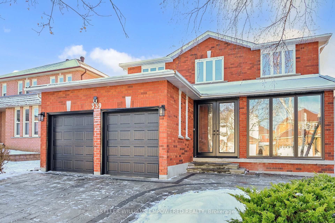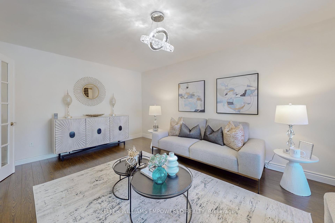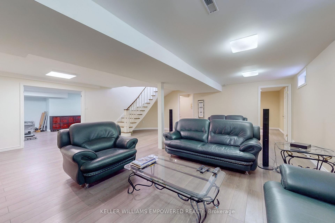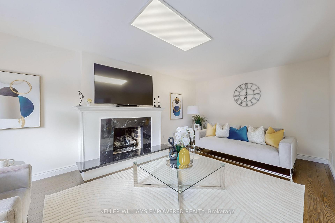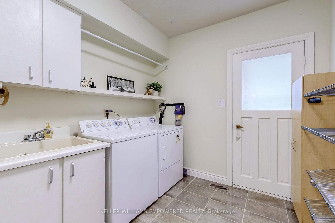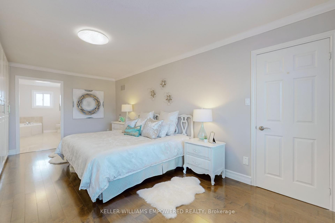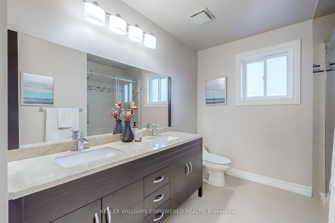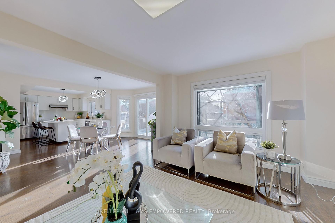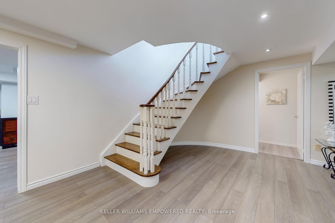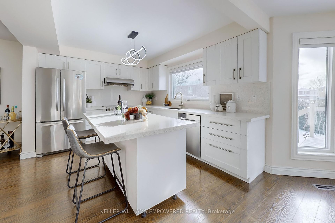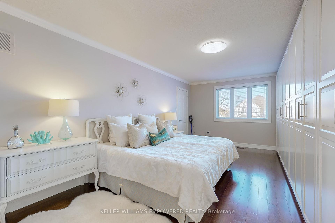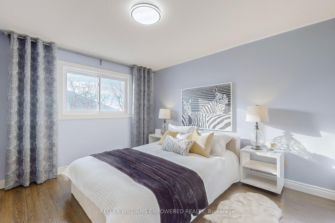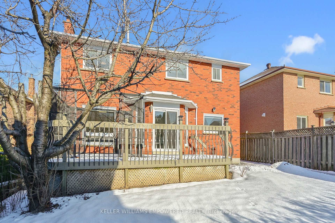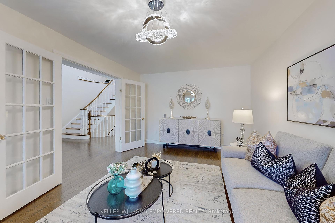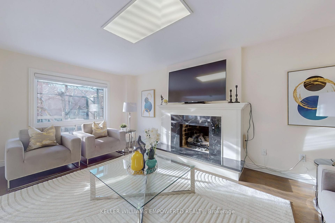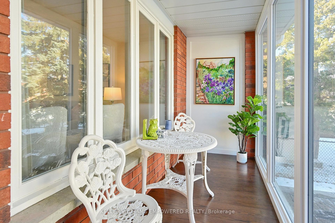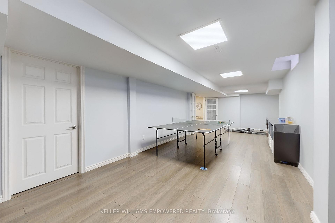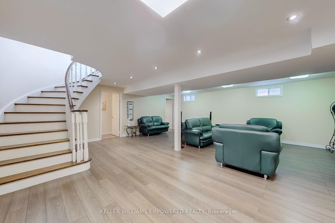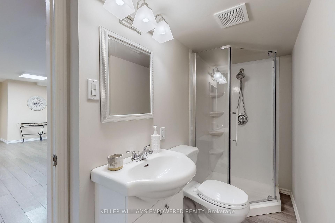$2,060,000
Available - For Sale
Listing ID: N12074357
339 Manhattan Driv , Markham, L3P 7L7, York
| Walking Distance To Markville Ss (High Ranking ) , Functional layout , Open concept ,beautiful designed landscape , South facing ,Sun Filled at Kitchen and family room , astonishing backyard view , energy efficient windows and doors ,Walking Distance To Centennial Go Station & Markville Mall , Minutes To 407 , Convenient For Shopping Recently renovated interior and exterior. Stone interlocking driveway, Beautiful glass porch enclosure, Lots of natural light, The gourmet kitchen features top-of-the-line upgrades. Enjoy summer days in your private yard with a raised deck, lots of greenery and gardens and cherry tree .You will love this one ! |
| Price | $2,060,000 |
| Taxes: | $6294.00 |
| Assessment Year: | 2024 |
| Occupancy: | Owner |
| Address: | 339 Manhattan Driv , Markham, L3P 7L7, York |
| Directions/Cross Streets: | McCowan Rd & 16th Ave |
| Rooms: | 13 |
| Bedrooms: | 4 |
| Bedrooms +: | 1 |
| Family Room: | T |
| Basement: | Finished |
| Washroom Type | No. of Pieces | Level |
| Washroom Type 1 | 6 | Second |
| Washroom Type 2 | 5 | Second |
| Washroom Type 3 | 2 | Main |
| Washroom Type 4 | 3 | Basement |
| Washroom Type 5 | 0 |
| Total Area: | 0.00 |
| Property Type: | Detached |
| Style: | 2-Storey |
| Exterior: | Brick |
| Garage Type: | Attached |
| Drive Parking Spaces: | 3 |
| Pool: | None |
| Approximatly Square Footage: | 2500-3000 |
| CAC Included: | N |
| Water Included: | N |
| Cabel TV Included: | N |
| Common Elements Included: | N |
| Heat Included: | N |
| Parking Included: | N |
| Condo Tax Included: | N |
| Building Insurance Included: | N |
| Fireplace/Stove: | Y |
| Heat Type: | Forced Air |
| Central Air Conditioning: | Central Air |
| Central Vac: | N |
| Laundry Level: | Syste |
| Ensuite Laundry: | F |
| Sewers: | Sewer |
$
%
Years
This calculator is for demonstration purposes only. Always consult a professional
financial advisor before making personal financial decisions.
| Although the information displayed is believed to be accurate, no warranties or representations are made of any kind. |
| KELLER WILLIAMS EMPOWERED REALTY |
|
|

Marjan Heidarizadeh
Sales Representative
Dir:
416-400-5987
Bus:
905-456-1000
| Virtual Tour | Book Showing | Email a Friend |
Jump To:
At a Glance:
| Type: | Freehold - Detached |
| Area: | York |
| Municipality: | Markham |
| Neighbourhood: | Markville |
| Style: | 2-Storey |
| Tax: | $6,294 |
| Beds: | 4+1 |
| Baths: | 4 |
| Fireplace: | Y |
| Pool: | None |
Locatin Map:
Payment Calculator:

