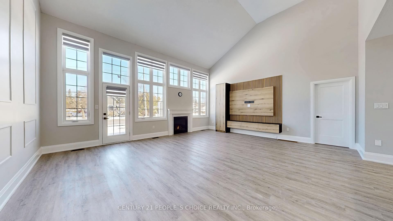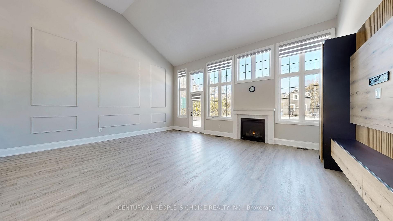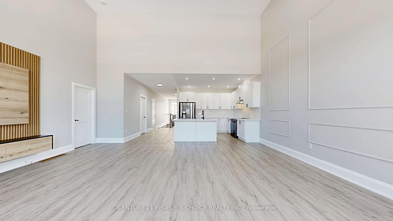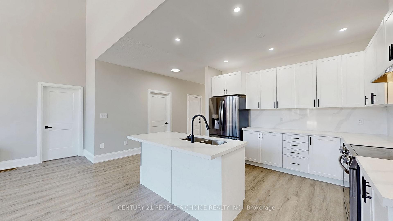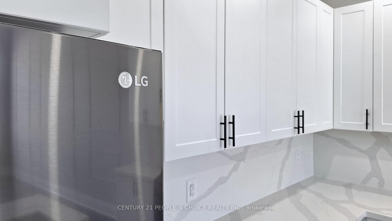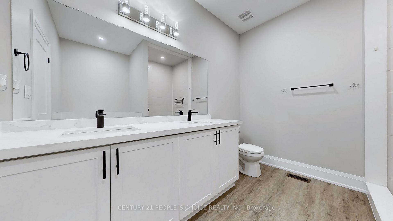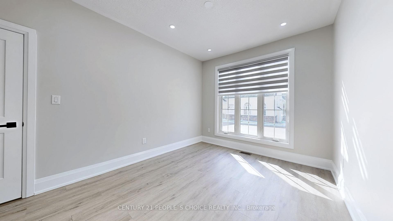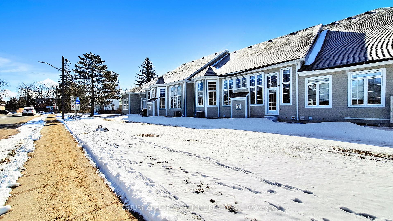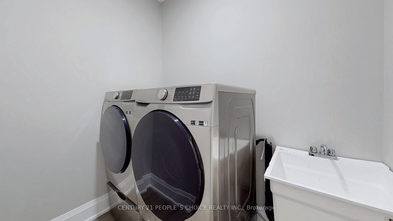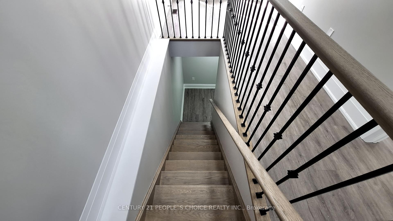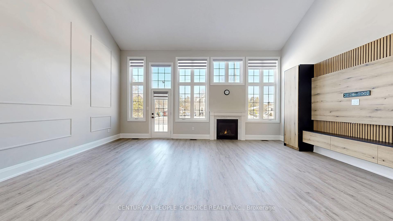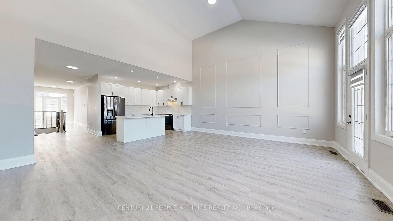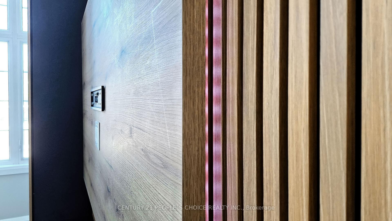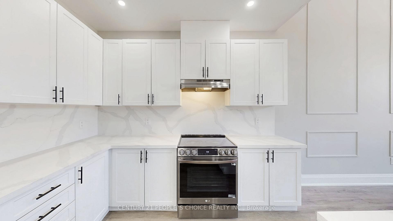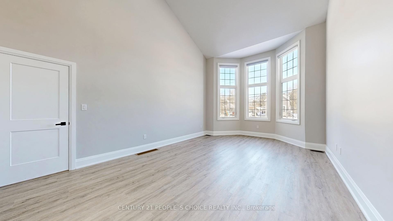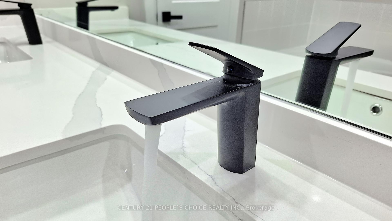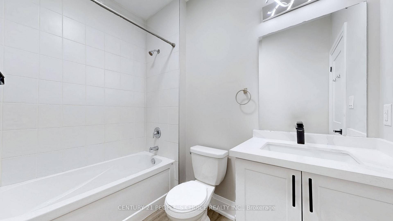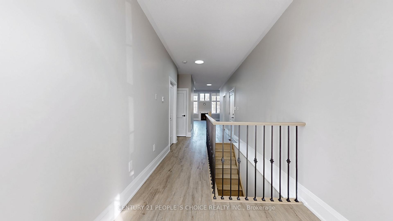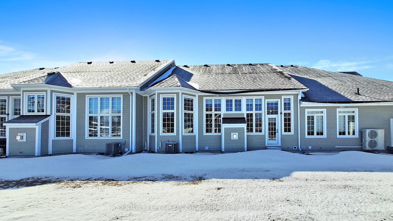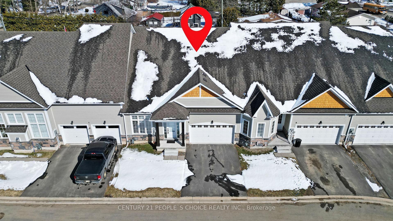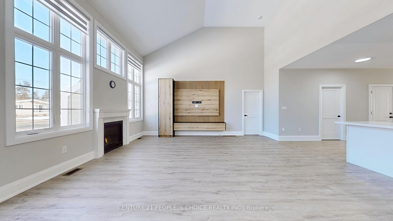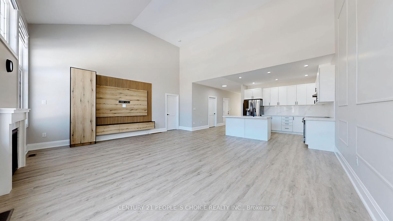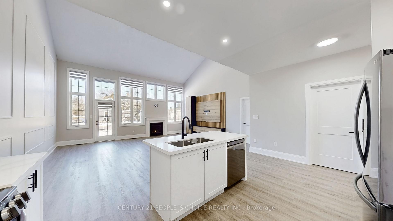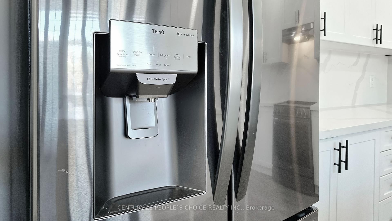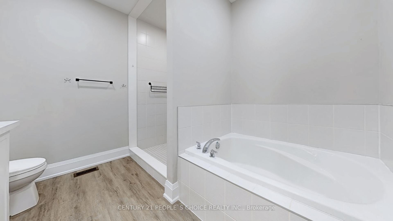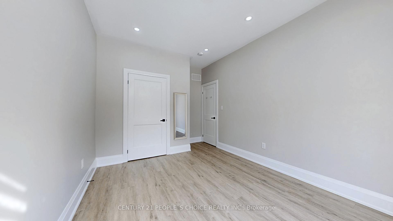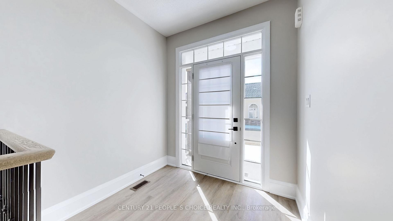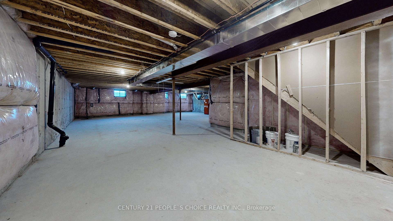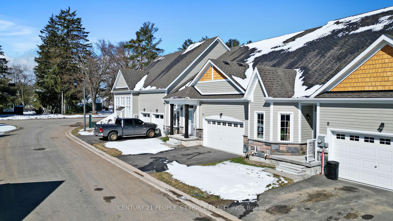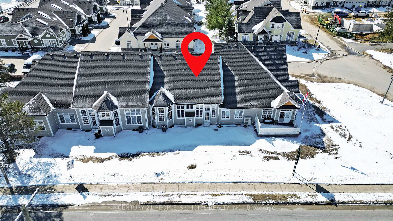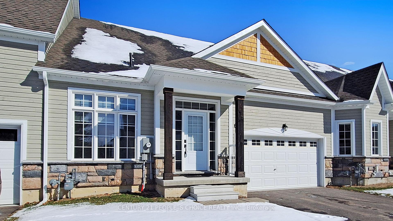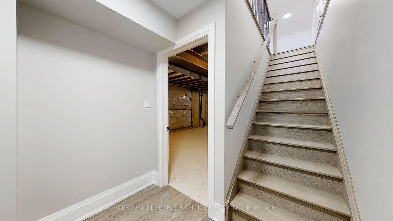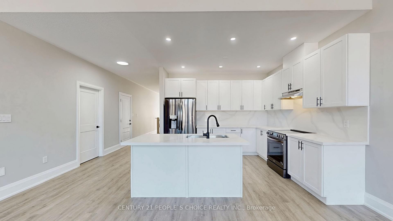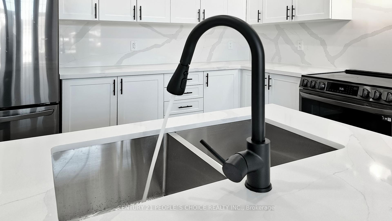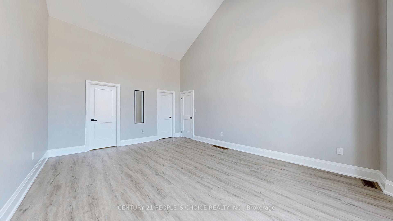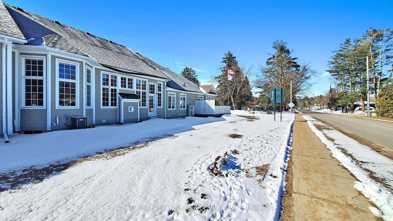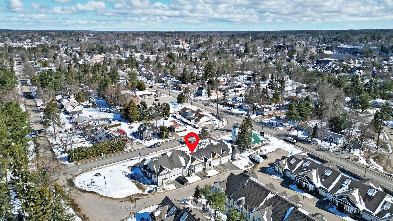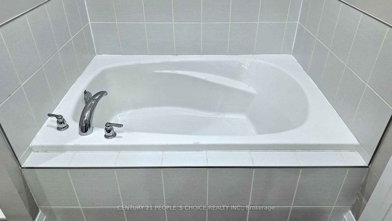$789,900
Available - For Sale
Listing ID: X12074500
6 Durham Road , Bracebridge, P1L 0B7, Muskoka
| Exceptional Bungalow in a Prime Bracebridge Neighborhood! Discover this stunning 1513 sq. ft. Redwood Model townhouse, located in the exclusive Waterways private community of Muskoka. Featuring 2 bedrooms and 2 bathrooms, this newly built home is fully upgraded for modern living.Enjoy a gourmet white kitchen with granite countertops, S/S appliances, soft-close cabinets, and a center island. The spacious dining area opens to the backyard, perfect for entertaining. The Great Room boasts vaulted ceilings, Pot Lights and a Muskoka granite gas fireplace, creating a warm and inviting atmosphere. The master bedroom features vaulted ceilings, a walk-in closet, and an ensuite bathroom. Natural light floods the home through large windows, offering a bright and airy feel. Conveniently located within walking distance to Annie Park and Muskoka River, just a short drive to restaurants and amenities, this home combines comfort with accessibility. The exterior offers a double-car garage, while property management ensures hassle-free yard maintenance and snow removal. |
| Price | $789,900 |
| Taxes: | $4328.74 |
| Occupancy: | Vacant |
| Address: | 6 Durham Road , Bracebridge, P1L 0B7, Muskoka |
| Directions/Cross Streets: | Santa's Village Rd & Wellington Street |
| Rooms: | 5 |
| Bedrooms: | 2 |
| Bedrooms +: | 0 |
| Family Room: | F |
| Basement: | Unfinished |
| Level/Floor | Room | Length(ft) | Width(ft) | Descriptions | |
| Room 1 | Main | Great Roo | 21.48 | 18.79 | Fireplace, Cathedral Ceiling(s), Vinyl Floor |
| Room 2 | Main | Dining Ro | 21.48 | 18.79 | Combined w/Great Rm, W/O To Patio, Wainscoting |
| Room 3 | Main | Kitchen | 11.61 | 10.79 | Centre Island, B/I Appliances, Granite Counters |
| Room 4 | Main | Primary B | 13.48 | 18.79 | 5 Pc Ensuite, Walk-In Closet(s), Cathedral Ceiling(s) |
| Room 5 | Main | Bedroom 2 | 10 | 12 | Vinyl Floor, Closet, Window |
| Room 6 | Main | Laundry | 2.98 | 2.98 | Vinyl Floor |
| Washroom Type | No. of Pieces | Level |
| Washroom Type 1 | 5 | Main |
| Washroom Type 2 | 4 | Main |
| Washroom Type 3 | 0 | |
| Washroom Type 4 | 0 | |
| Washroom Type 5 | 0 | |
| Washroom Type 6 | 5 | Main |
| Washroom Type 7 | 4 | Main |
| Washroom Type 8 | 0 | |
| Washroom Type 9 | 0 | |
| Washroom Type 10 | 0 |
| Total Area: | 0.00 |
| Approximatly Age: | 0-5 |
| Property Type: | Att/Row/Townhouse |
| Style: | Bungalow |
| Exterior: | Wood , Stone |
| Garage Type: | Attached |
| Drive Parking Spaces: | 2 |
| Pool: | None |
| Approximatly Age: | 0-5 |
| Approximatly Square Footage: | 1500-2000 |
| Property Features: | Park, Place Of Worship |
| CAC Included: | N |
| Water Included: | N |
| Cabel TV Included: | N |
| Common Elements Included: | N |
| Heat Included: | N |
| Parking Included: | N |
| Condo Tax Included: | N |
| Building Insurance Included: | N |
| Fireplace/Stove: | Y |
| Heat Type: | Forced Air |
| Central Air Conditioning: | Central Air |
| Central Vac: | N |
| Laundry Level: | Syste |
| Ensuite Laundry: | F |
| Sewers: | Sewer |
$
%
Years
This calculator is for demonstration purposes only. Always consult a professional
financial advisor before making personal financial decisions.
| Although the information displayed is believed to be accurate, no warranties or representations are made of any kind. |
| CENTURY 21 PEOPLE`S CHOICE REALTY INC. |
|
|

Marjan Heidarizadeh
Sales Representative
Dir:
416-400-5987
Bus:
905-456-1000
| Virtual Tour | Book Showing | Email a Friend |
Jump To:
At a Glance:
| Type: | Freehold - Att/Row/Townhouse |
| Area: | Muskoka |
| Municipality: | Bracebridge |
| Neighbourhood: | Monck (Bracebridge) |
| Style: | Bungalow |
| Approximate Age: | 0-5 |
| Tax: | $4,328.74 |
| Beds: | 2 |
| Baths: | 2 |
| Fireplace: | Y |
| Pool: | None |
Locatin Map:
Payment Calculator:

