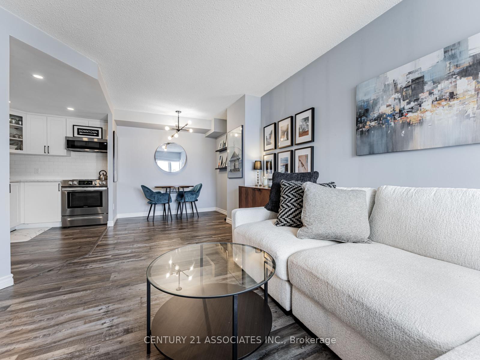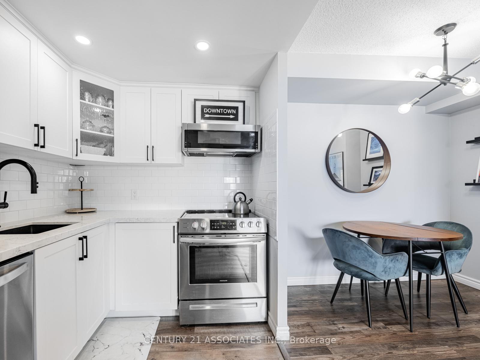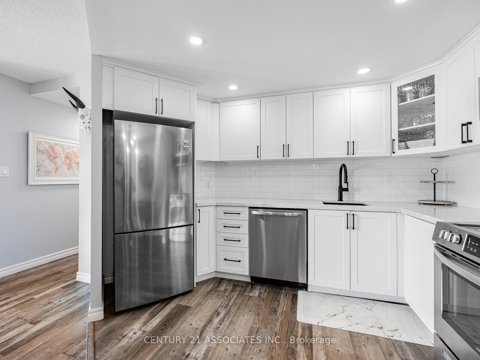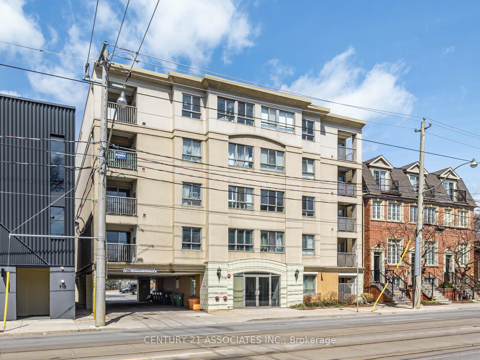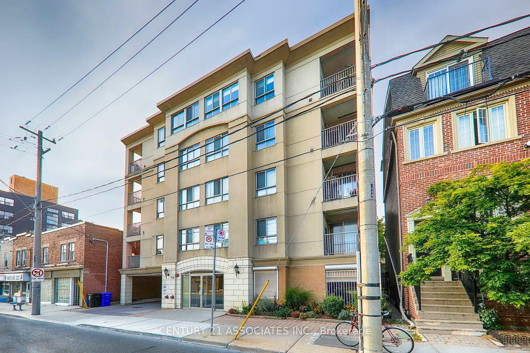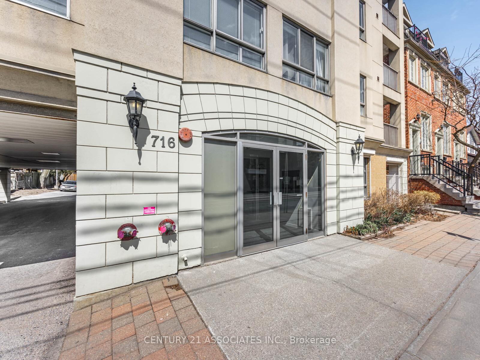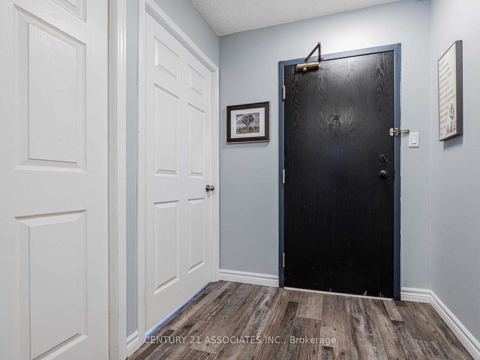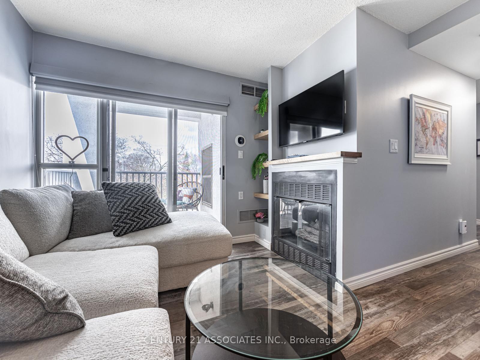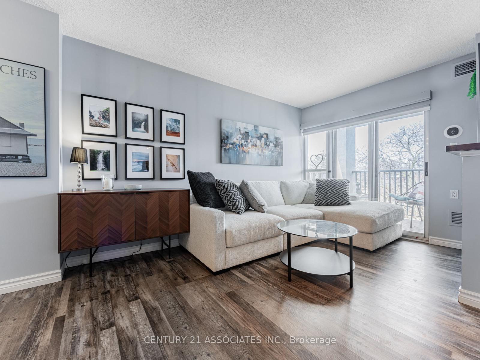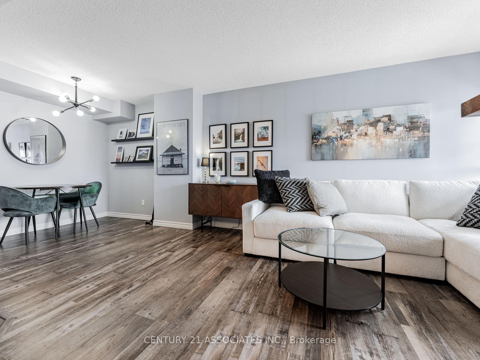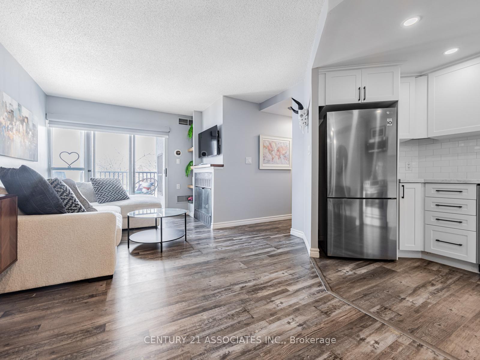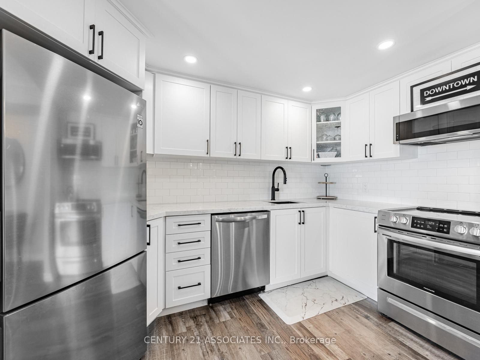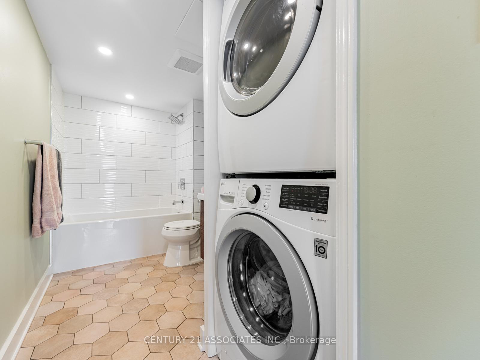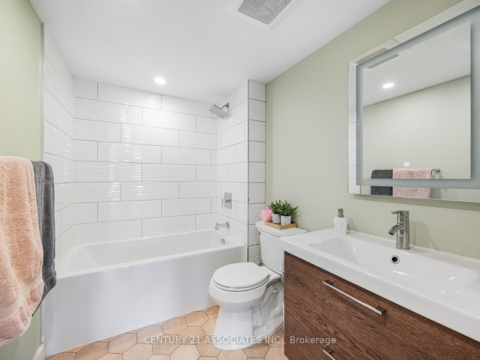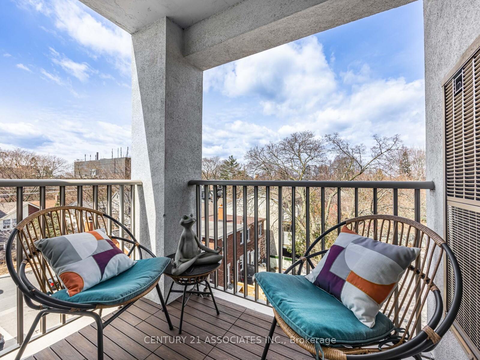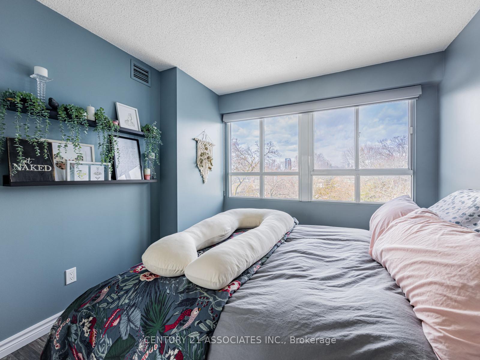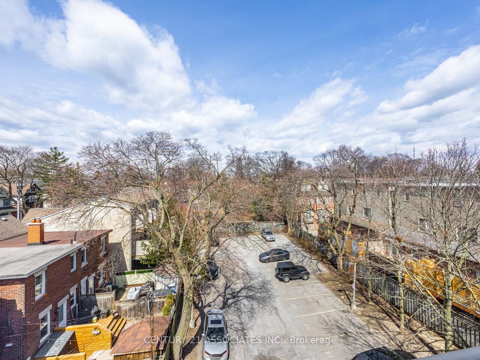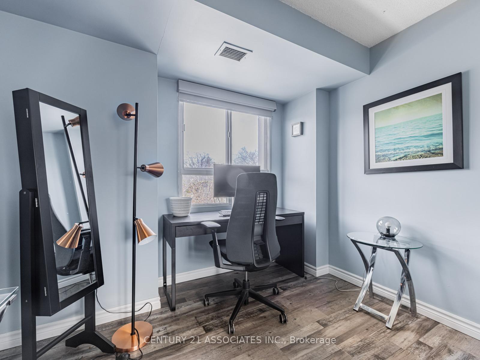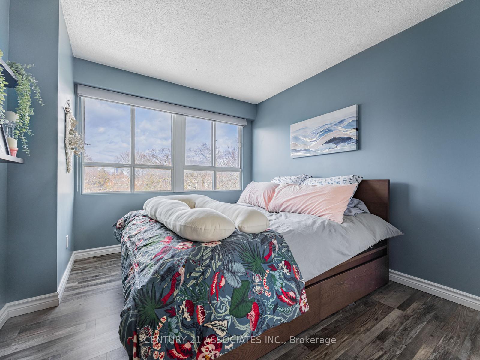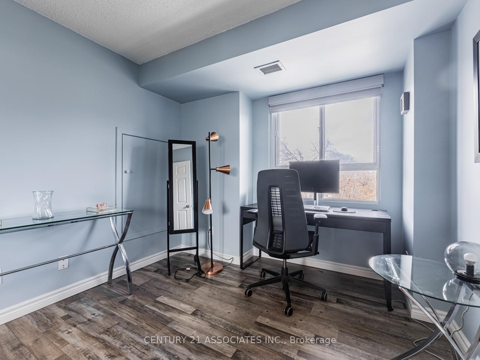$749,888
Available - For Sale
Listing ID: E12073700
716 Kingston Road , Toronto, M4E 1R7, Toronto
| Beaches penthouse - 17 unit boutique building - The Aztec. Bright, spacious and beautifully renovated penthouse corner unit in an exclusive, highly sought after condominium in the Beaches. The top floor units offer larger bedroom windows! Stunning, Modern kitchen opened up to the dining and living area with a cozy gas fireplace, custom mantle and shelving, and walk out to balcony with view of Lake Ontario! Renovated, spa-like bathroom (2023) and modern custom kitchen. Two good size bedrooms (oversized windows) with custom built in closet organizers/shelving, lots of natural light and privacy (black out) window shades. Newer furnace and hot water tank ($15,000) 2023, ensuite laundry with newer washer and dryer! Watch the sunsets from your private balcony with composite decking, surrounded by trees and view of the lake. Comes with one parking spot (owned) and locker (exclusive use). Fabulous location 5-mins to Glen Stewart Ravine, 10-minute walk to the Beach - with all the amenities you could need, Big Carrot, YMCA and quaint Kingston Rd Village shops, restaurants and trendy Queen St E. Many TTC routes at your doorstep, including quick access to Main Station and GO Train. Amazing walk score! Move in before summer arrives! The last sale (less than 6 months ago) was off market and sold for $750,000, same unit, facing Kingston Road |
| Price | $749,888 |
| Taxes: | $2217.00 |
| Assessment Year: | 2024 |
| Occupancy: | Owner |
| Address: | 716 Kingston Road , Toronto, M4E 1R7, Toronto |
| Postal Code: | M4E 1R7 |
| Province/State: | Toronto |
| Directions/Cross Streets: | East of Main St |
| Level/Floor | Room | Length(ft) | Width(ft) | Descriptions | |
| Room 1 | Main | Living Ro | 20.99 | 8.99 | Vinyl Floor |
| Room 2 | Main | Dining Ro | 20.99 | 8.99 | |
| Room 3 | Main | Kitchen | 12 | 6.72 | Ceramic Floor, Modern Kitchen, Open Concept |
| Room 4 | Main | Primary B | 10.76 | 9.84 | Vinyl Floor, B/I Closet, Large Closet |
| Room 5 | Main | Bedroom 2 | 9.05 | 9.05 | |
| Room 6 | Main | Foyer | |||
| Room 7 | Main | Bathroom | 4 Pc Bath, Renovated |
| Washroom Type | No. of Pieces | Level |
| Washroom Type 1 | 4 | Flat |
| Washroom Type 2 | 0 | |
| Washroom Type 3 | 0 | |
| Washroom Type 4 | 0 | |
| Washroom Type 5 | 0 | |
| Washroom Type 6 | 4 | Flat |
| Washroom Type 7 | 0 | |
| Washroom Type 8 | 0 | |
| Washroom Type 9 | 0 | |
| Washroom Type 10 | 0 | |
| Washroom Type 11 | 4 | Flat |
| Washroom Type 12 | 0 | |
| Washroom Type 13 | 0 | |
| Washroom Type 14 | 0 | |
| Washroom Type 15 | 0 |
| Total Area: | 0.00 |
| Washrooms: | 1 |
| Heat Type: | Forced Air |
| Central Air Conditioning: | Central Air |
$
%
Years
This calculator is for demonstration purposes only. Always consult a professional
financial advisor before making personal financial decisions.
| Although the information displayed is believed to be accurate, no warranties or representations are made of any kind. |
| CENTURY 21 ASSOCIATES INC. |
|
|

Marjan Heidarizadeh
Sales Representative
Dir:
416-400-5987
Bus:
905-456-1000
| Virtual Tour | Book Showing | Email a Friend |
Jump To:
At a Glance:
| Type: | Com - Condo Apartment |
| Area: | Toronto |
| Municipality: | Toronto E02 |
| Neighbourhood: | East End-Danforth |
| Style: | 1 Storey/Apt |
| Tax: | $2,217 |
| Maintenance Fee: | $687.33 |
| Beds: | 2 |
| Baths: | 1 |
| Fireplace: | Y |
Locatin Map:
Payment Calculator:

