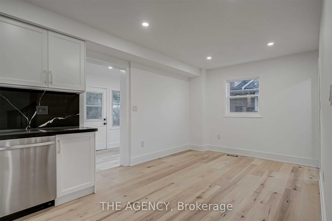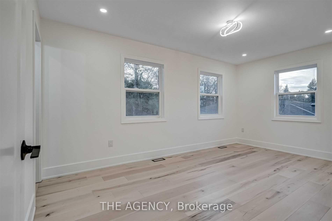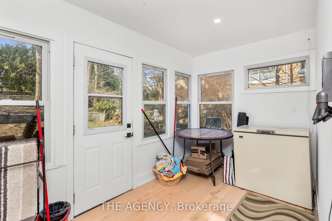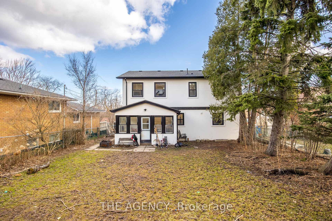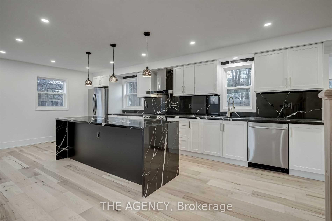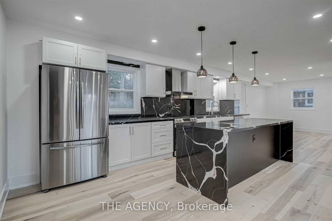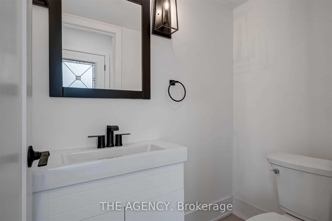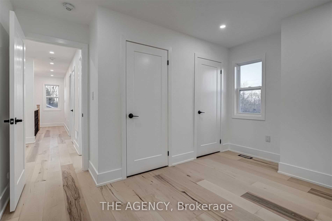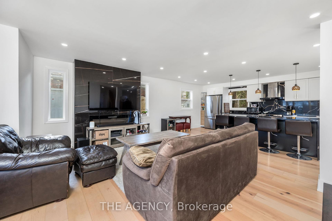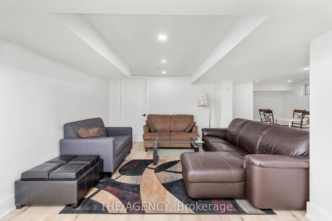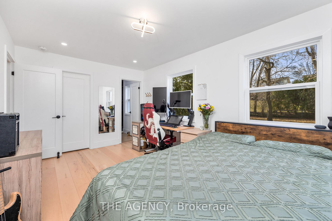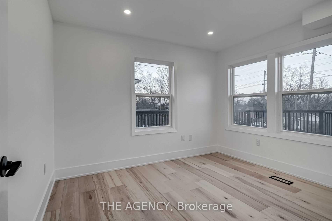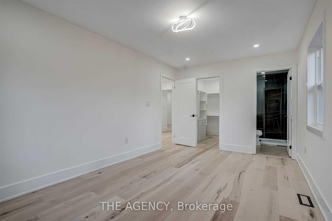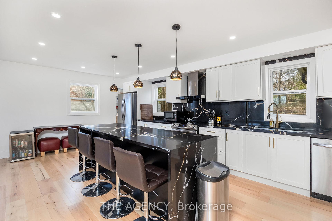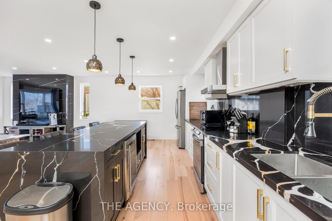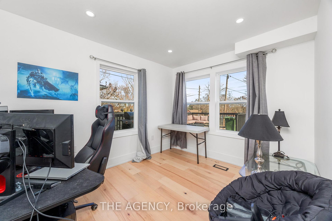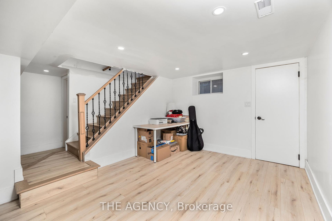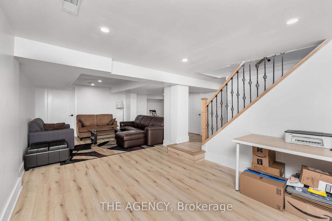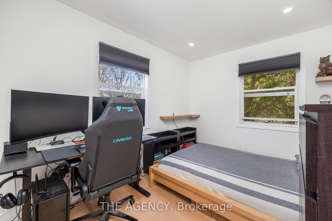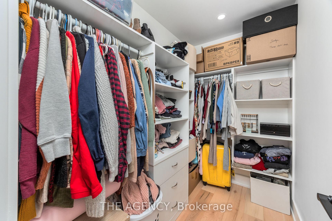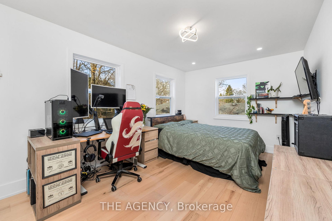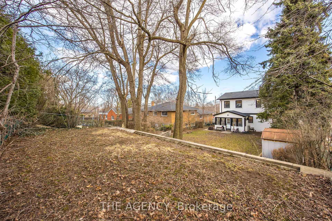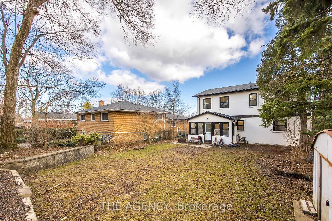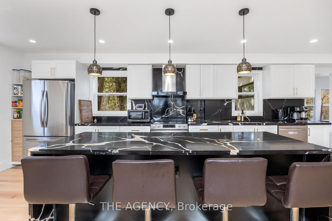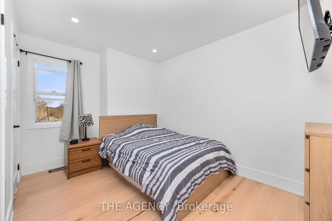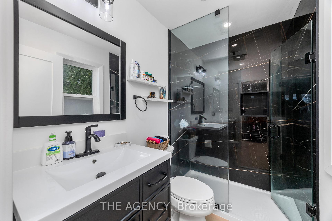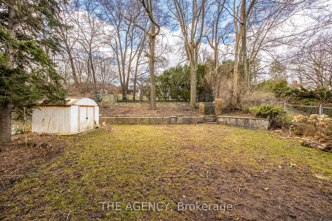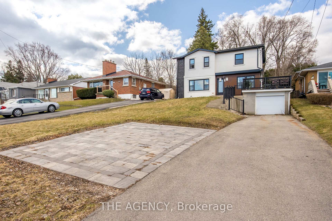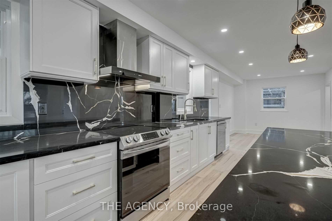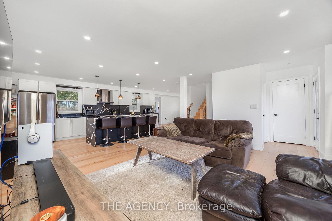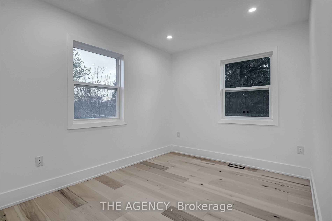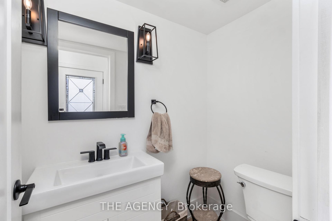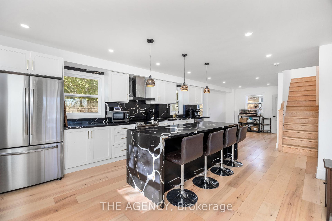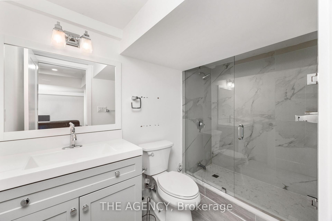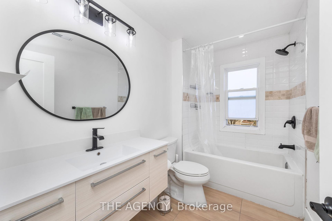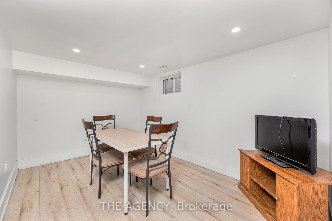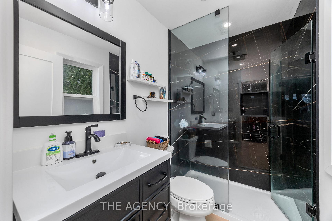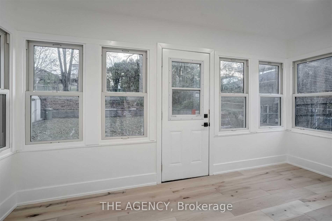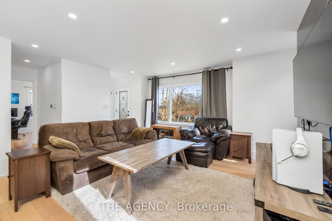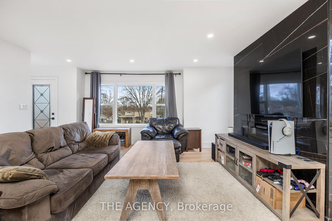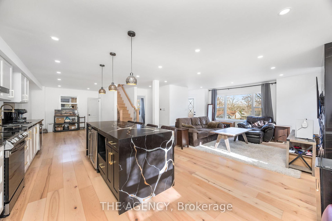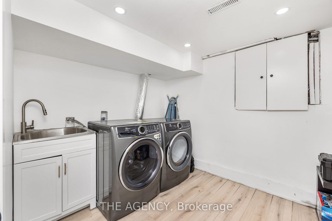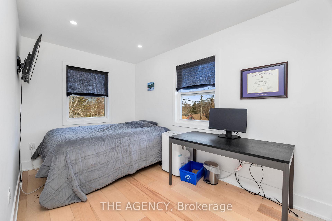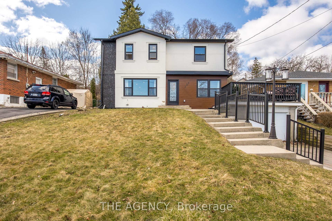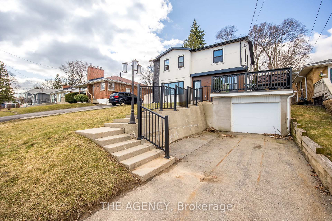$3,500
Available - For Rent
Listing ID: X12074520
333 Sanatorium Road , Hamilton, L9C 1Z4, Hamilton
| Welcome to 333 Sanatorium Road, a dream home that seamlessly blends timeless elegance with modern comfort in Hamilton's prestigious Westcliffe neighbourhood. This stunning residence features 4 spacious bedrooms, a main floor den that doubles as a 5th bedroom, and 3 modern bathrooms - perfect for families or professionals seeking comfort, space, and style. From the moment you step inside, you'll be greeted by a warm, open-concept living space featuring rich white oak engineered hardwood floors, a stylish electric fireplace, and thoughtfully curated finishes that elevate every corner of the home. The heart of this home is the chef-inspired kitchen, a true masterpiece with striking phantom black quartz countertops, champagne gold accents, premium stainless steel appliances, and a built-in wine fridge. Whether you're hosting friends or enjoying a quiet night in, this kitchen makes every moment feel special. Upstairs, you'll find 4 generously sized bedrooms, including a primary suite with its own 3-pc ensuite and walk-in closet for added privacy and convenience. Outside, a rare 50 x 155 ft lot offers a generous backyard oasis ideal for entertaining, gardening, or simply relaxing under the stars. And the location? It doesn't get better. Just steps from nature trails, waterfalls, and Chedoke Golf Club, yet minutes from top private schools, Mohawk College, hospitals, shops, and highway access, this property offers the perfect lifestyle balance. With its upscale finishes, versatile layout, and unbeatable location, this home is everything you've been searching for. Don't miss the opportunity to make this dream home your next address. |
| Price | $3,500 |
| Taxes: | $0.00 |
| Occupancy: | Tenant |
| Address: | 333 Sanatorium Road , Hamilton, L9C 1Z4, Hamilton |
| Directions/Cross Streets: | Upper Paradise & Sanatorium |
| Rooms: | 9 |
| Bedrooms: | 4 |
| Bedrooms +: | 1 |
| Family Room: | T |
| Basement: | None |
| Furnished: | Unfu |
| Level/Floor | Room | Length(ft) | Width(ft) | Descriptions | |
| Room 1 | Main | Living Ro | 12.1 | 16.43 | Hardwood Floor, Electric Fireplace, Open Concept |
| Room 2 | Main | Kitchen | 13.12 | 21.12 | Granite Counters, Stainless Steel Appl, Pot Lights |
| Room 3 | Main | Dining Ro | 10.2 | 11.28 | Window, Open Concept, Hardwood Floor |
| Room 4 | Main | Den | 11.25 | 9.84 | Pot Lights, Hardwood Floor, Large Window |
| Room 5 | Main | Sunroom | 6.99 | 14.3 | W/O To Yard, Large Window, Hardwood Floor |
| Room 6 | Second | Primary B | 10.2 | 15.48 | 3 Pc Ensuite, Walk-In Closet(s), Hardwood Floor |
| Room 7 | Second | Bedroom 2 | 11.18 | 8.69 | Hardwood Floor, Window, Pot Lights |
| Room 8 | Second | Bedroom 3 | 11.28 | 8.04 | Pot Lights, Closet, Window |
| Room 9 | Second | Bedroom 4 | 7.12 | 13.61 | Double Closet, Hardwood Floor, Pot Lights |
| Washroom Type | No. of Pieces | Level |
| Washroom Type 1 | 2 | Main |
| Washroom Type 2 | 3 | Second |
| Washroom Type 3 | 4 | Second |
| Washroom Type 4 | 0 | |
| Washroom Type 5 | 0 |
| Total Area: | 0.00 |
| Property Type: | Detached |
| Style: | 2-Storey |
| Exterior: | Board & Batten , Stucco (Plaster) |
| Garage Type: | Built-In |
| (Parking/)Drive: | Private |
| Drive Parking Spaces: | 4 |
| Park #1 | |
| Parking Type: | Private |
| Park #2 | |
| Parking Type: | Private |
| Pool: | None |
| Laundry Access: | Laundry Room |
| Approximatly Square Footage: | 1500-2000 |
| CAC Included: | N |
| Water Included: | N |
| Cabel TV Included: | N |
| Common Elements Included: | N |
| Heat Included: | N |
| Parking Included: | Y |
| Condo Tax Included: | N |
| Building Insurance Included: | N |
| Fireplace/Stove: | Y |
| Heat Type: | Forced Air |
| Central Air Conditioning: | Central Air |
| Central Vac: | N |
| Laundry Level: | Syste |
| Ensuite Laundry: | F |
| Sewers: | Sewer |
| Although the information displayed is believed to be accurate, no warranties or representations are made of any kind. |
| THE AGENCY |
|
|

Marjan Heidarizadeh
Sales Representative
Dir:
416-400-5987
Bus:
905-456-1000
| Book Showing | Email a Friend |
Jump To:
At a Glance:
| Type: | Freehold - Detached |
| Area: | Hamilton |
| Municipality: | Hamilton |
| Neighbourhood: | Westcliffe |
| Style: | 2-Storey |
| Beds: | 4+1 |
| Baths: | 3 |
| Fireplace: | Y |
| Pool: | None |
Locatin Map:

