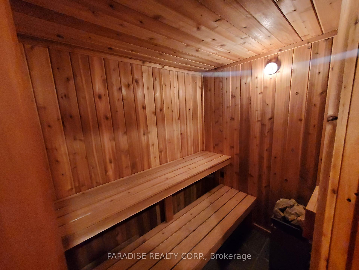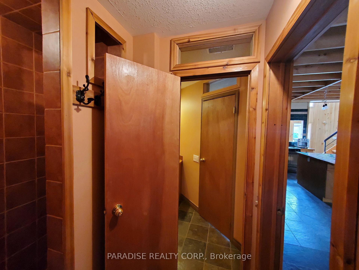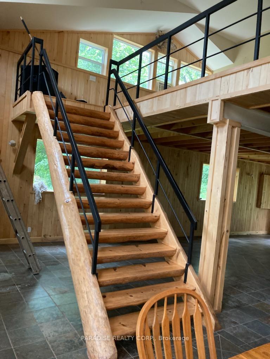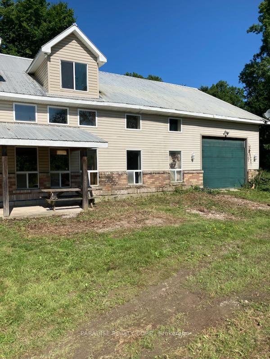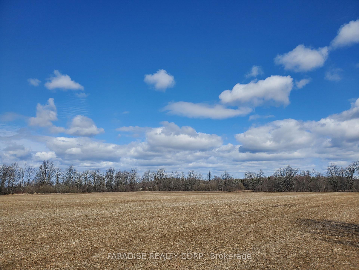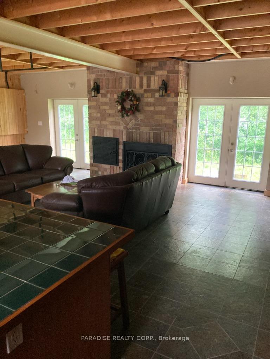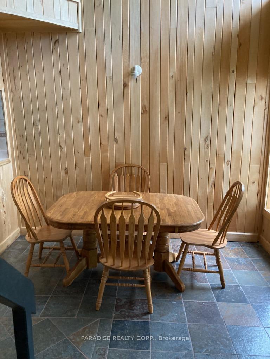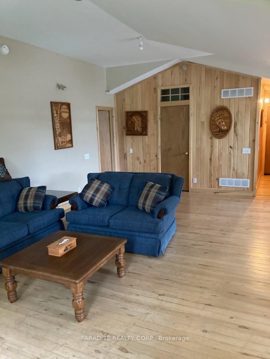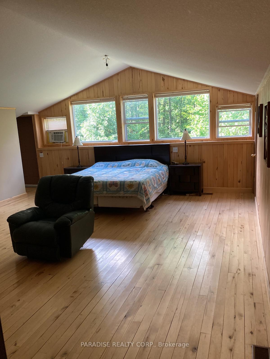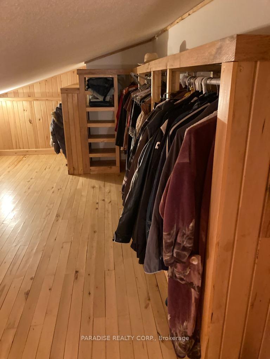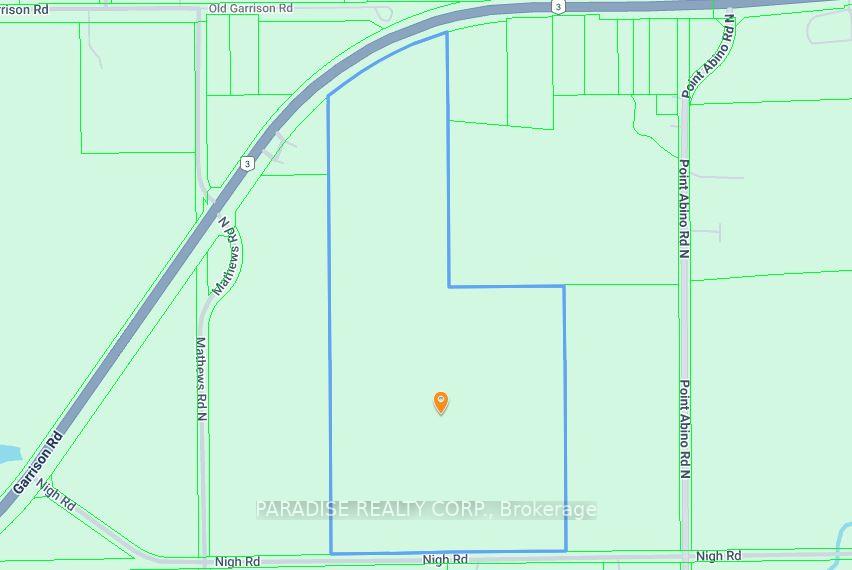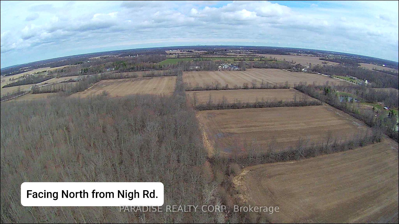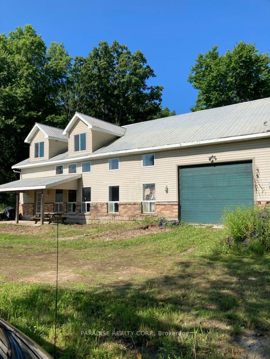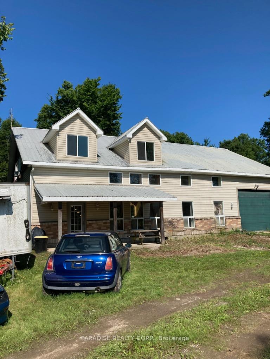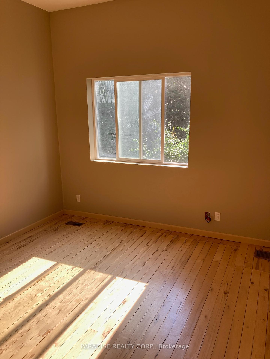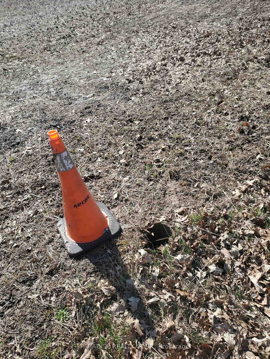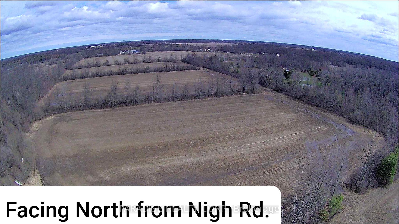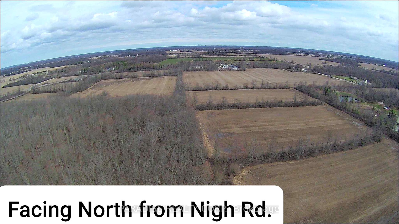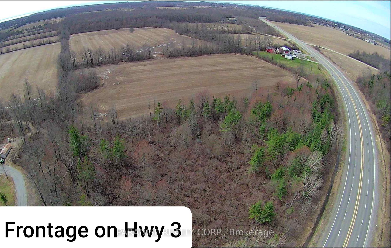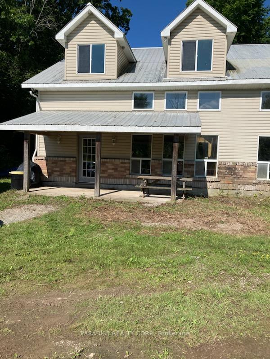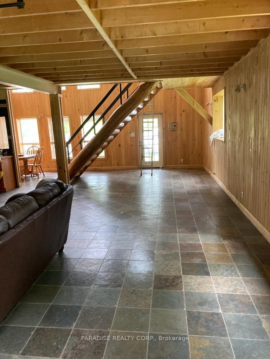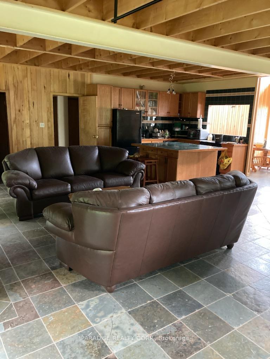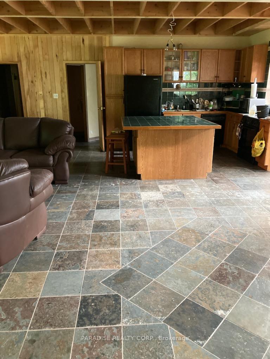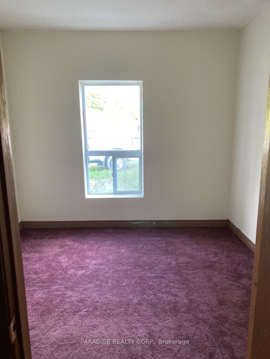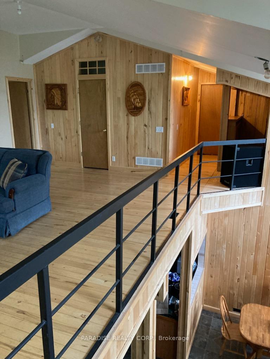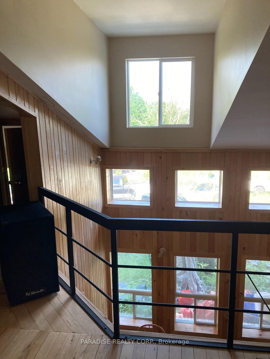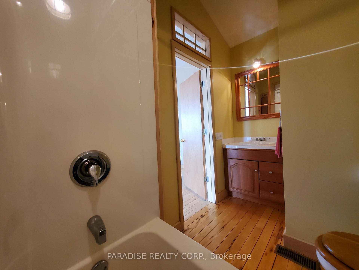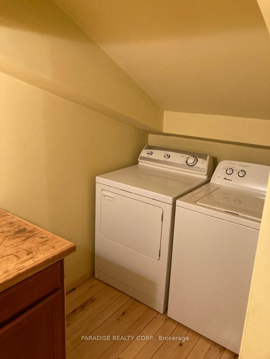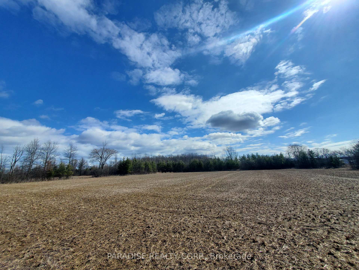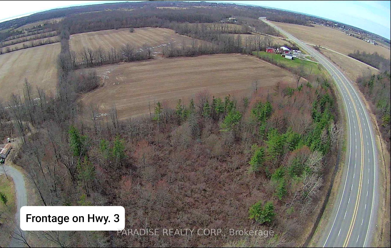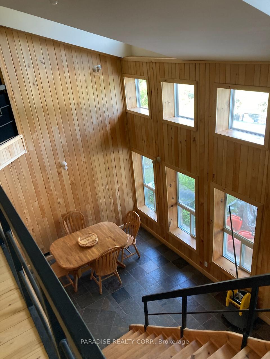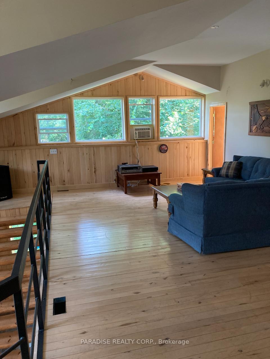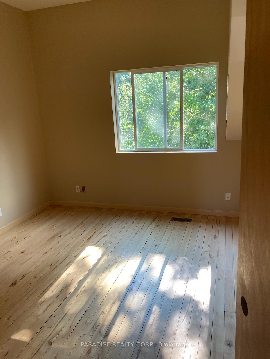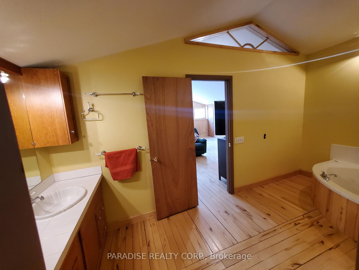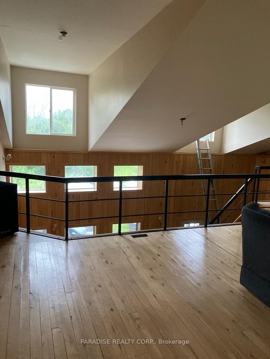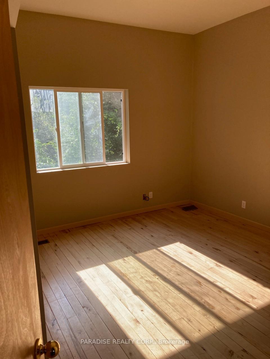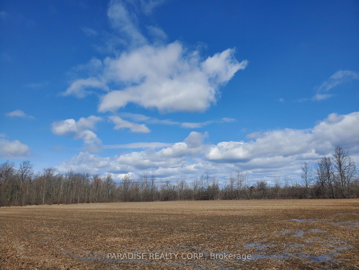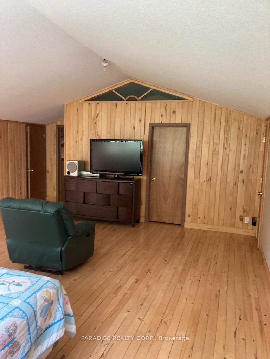$3,888,000
Available - For Sale
Listing ID: X12074107
4968 Nigh Road , Fort Erie, L0S 1N0, Niagara
| A wonderful open concept custom chalet style home sitting on 67+ acres that spans all the way from Nigh Road to Hwy. 3. Bring the whole family! This magnificent home can accommodate them all. Built in 2005 this thoughtfully designed floor plan with ample living space, boasts a wood burning fireplace, 4 large bedrooms, 2 kitchens, 3 baths, and massive windows letting in natural sunlight on both floors. Throughout the lovely wooden interior, you will find a stunning one-of-a-kind stairway, Italian slate floors and a sauna attached to the downstairs bath. This elegant home and vast land offers endless opportunities for farming, development, and recreational use. Just a short drive to the shores of Lake Erie, downtown Ridgeway, the new hospital under construction, QEW, and Casino. Don't miss this incredible opportunity to own a large parcel of land in southern Ontario with 27 acres of hardwood forest giving ultimate privacy and a retreat like feal all year round. Buyer to do their own due diligence for current uses and future possibilities. Gas well on property not in use. The Paradise Realty Team is here to help call us today and book a showing! |
| Price | $3,888,000 |
| Taxes: | $3875.00 |
| Assessment Year: | 2024 |
| Occupancy: | Owner |
| Address: | 4968 Nigh Road , Fort Erie, L0S 1N0, Niagara |
| Acreage: | 50-99.99 |
| Directions/Cross Streets: | Hwy. 3 & Nigh |
| Rooms: | 16 |
| Bedrooms: | 4 |
| Bedrooms +: | 0 |
| Family Room: | F |
| Basement: | None |
| Level/Floor | Room | Length(ft) | Width(ft) | Descriptions | |
| Room 1 | Main | Foyer | 11.68 | 13.81 | |
| Room 2 | Main | Dining Ro | 11.68 | 10 | |
| Room 3 | Main | Great Roo | 15.55 | 38.41 | |
| Room 4 | Main | Kitchen | 10 | 11.81 | |
| Room 5 | Main | Living Ro | 13.81 | 10.66 | |
| Room 6 | Main | Bathroom | 15.51 | 6.23 | |
| Room 7 | Main | Bedroom | 10.99 | 10.07 | |
| Room 8 | Second | Living Ro | 24.57 | 14.17 | |
| Room 9 | Second | Bedroom | 13.32 | 11.02 | |
| Room 10 | Second | Bedroom 2 | 13.35 | 11.05 | |
| Room 11 | Second | Bathroom | 9.15 | 5.9 | |
| Room 12 | Second | Kitchen | 9.71 | 5.84 | |
| Room 13 | Second | Bedroom 3 | 24.14 | 17.88 | |
| Room 14 | Second | Bathroom | 14.76 | 9.97 | |
| Room 15 | Second | Laundry | 33.72 | 8.95 |
| Washroom Type | No. of Pieces | Level |
| Washroom Type 1 | 4 | Second |
| Washroom Type 2 | 3 | Second |
| Washroom Type 3 | 3 | Ground |
| Washroom Type 4 | 0 | |
| Washroom Type 5 | 0 |
| Total Area: | 0.00 |
| Property Type: | Farm |
| Style: | 2-Storey |
| Exterior: | Brick, Vinyl Siding |
| Garage Type: | Attached |
| Drive Parking Spaces: | 30 |
| Pool: | None |
| Approximatly Square Footage: | 2000-2500 |
| CAC Included: | N |
| Water Included: | N |
| Cabel TV Included: | N |
| Common Elements Included: | N |
| Heat Included: | N |
| Parking Included: | N |
| Condo Tax Included: | N |
| Building Insurance Included: | N |
| Fireplace/Stove: | Y |
| Heat Type: | Forced Air |
| Central Air Conditioning: | Central Air |
| Central Vac: | N |
| Laundry Level: | Syste |
| Ensuite Laundry: | F |
| Sewers: | Septic |
| Utilities-Cable: | N |
| Utilities-Hydro: | Y |
$
%
Years
This calculator is for demonstration purposes only. Always consult a professional
financial advisor before making personal financial decisions.
| Although the information displayed is believed to be accurate, no warranties or representations are made of any kind. |
| PARADISE REALTY CORP. |
|
|

Marjan Heidarizadeh
Sales Representative
Dir:
416-400-5987
Bus:
905-456-1000
| Book Showing | Email a Friend |
Jump To:
At a Glance:
| Type: | Freehold - Farm |
| Area: | Niagara |
| Municipality: | Fort Erie |
| Neighbourhood: | 336 - Point Abino |
| Style: | 2-Storey |
| Tax: | $3,875 |
| Beds: | 4 |
| Baths: | 3 |
| Fireplace: | Y |
| Pool: | None |
Locatin Map:
Payment Calculator:

