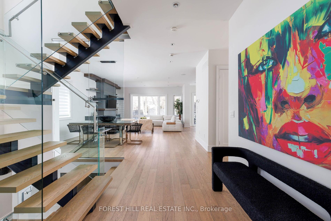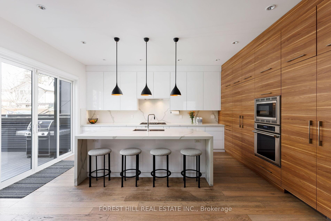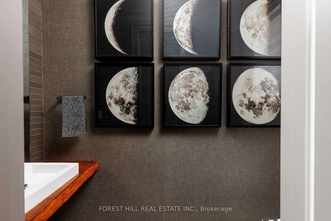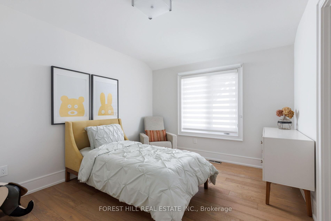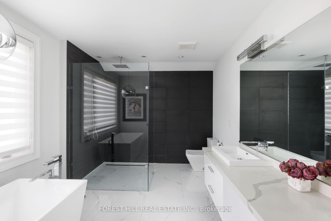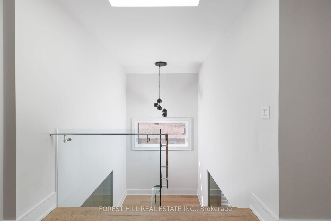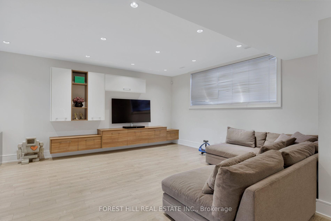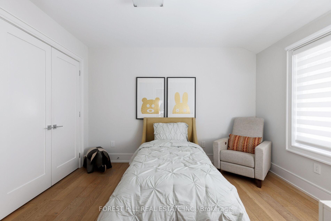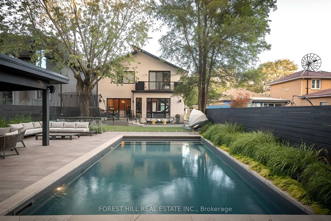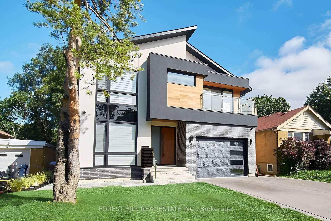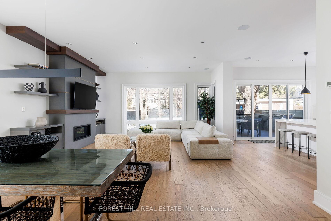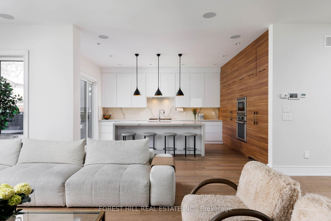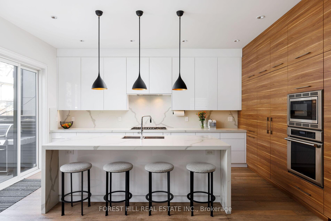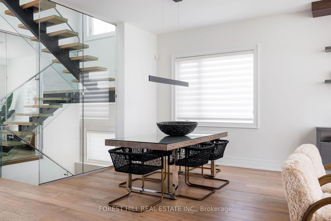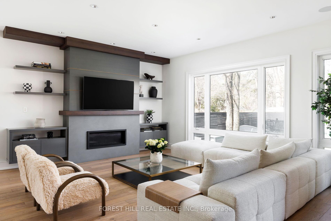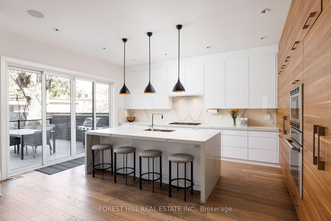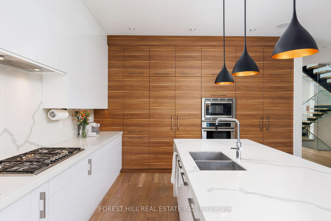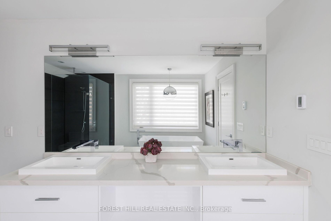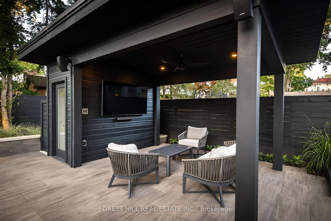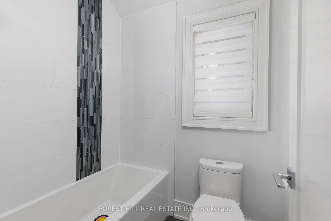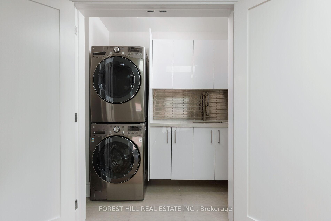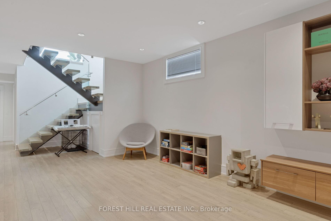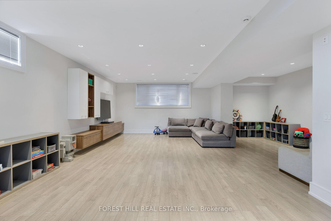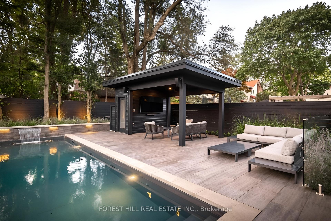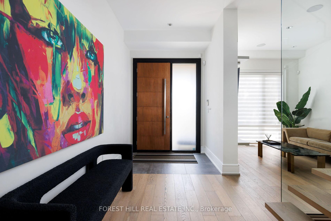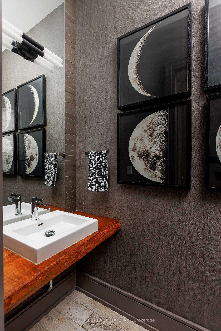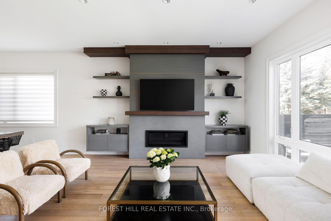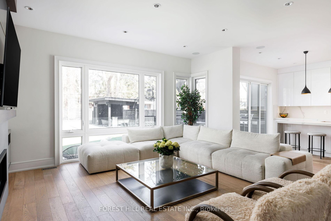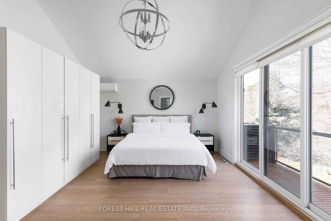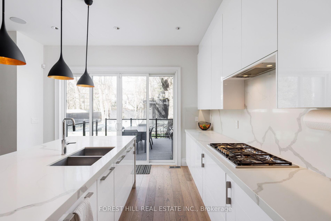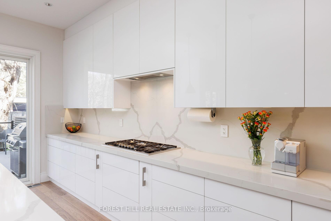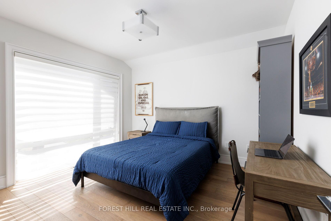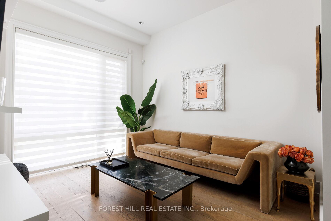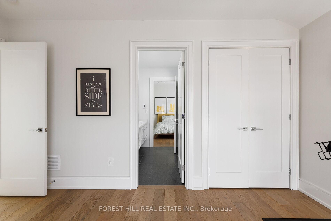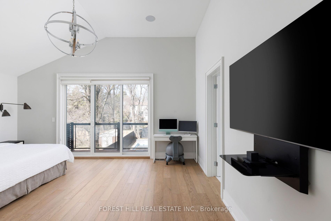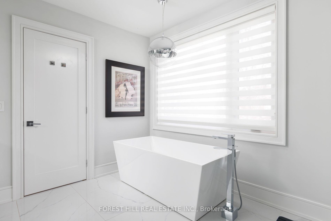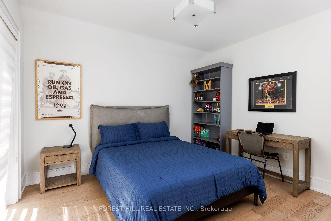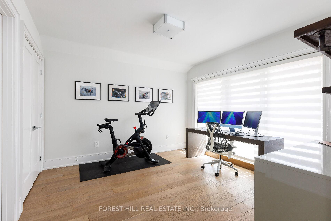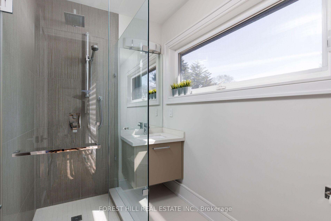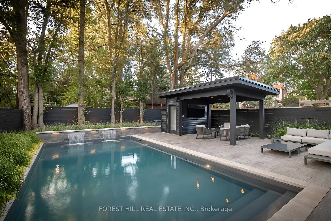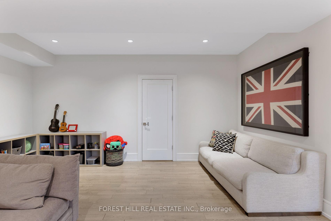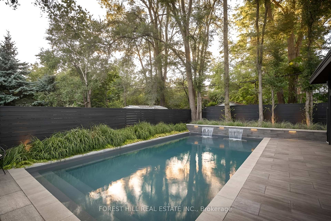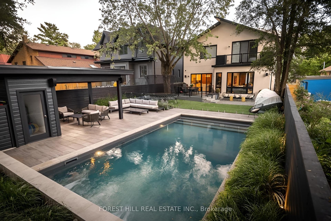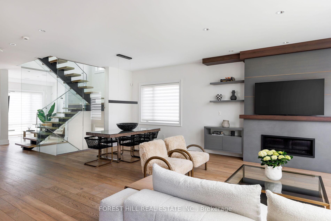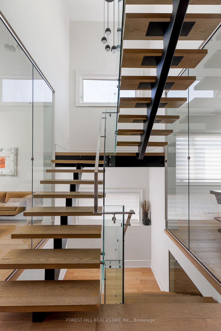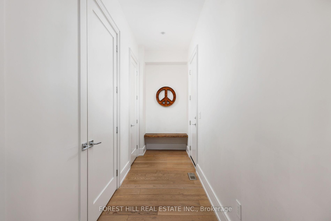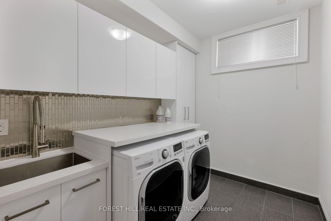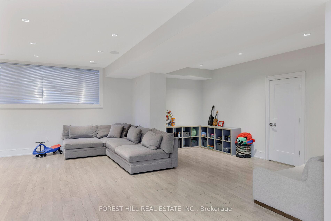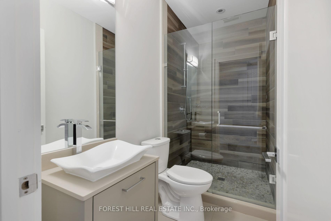$3,495,000
Available - For Sale
Listing ID: W12074165
8 Nora Road , Toronto, M9A 1C9, Toronto
| Architectural Showpiece for Sale in Etobicoke - Move-In Ready Luxury View the award-winning backyard: executiveagency.ca/8NoraRoad A rare opportunity to own an extraordinary custom home on a quiet, tree-lined street in the heart of Etobicoke. Offering approx. 4,600 sq. ft. of impeccably designed living space, this contemporary masterpiece is defined by timeless elegance, high-end craftsmanship, and thoughtful details throughout. The main level features a sun-drenched open-concept layout with oversized picture windows, a chef's kitchen with premium appliances and a large island, formal dining, a striking natural stone gas fireplace, powder room, main floor den, and a welcoming foyer - designed for elevated living and effortless entertaining. Upstairs, a skylit hallway leads to a serene primary suite with a walk-in closet, spa-like ensuite with heated floors, and a private balcony overlooking the backyard. Each additional bedroom offers its own ensuite bath and walk-in closet, with one also enjoying private balcony access. Upper-level laundry and linen storage add everyday ease. The finished lower level is a true extension of the home, with heated floors throughout, a spacious family/recreation area, an additional bedroom and full bath -ideal for guests or a nanny suite - plus a second laundry room. Outside, enjoy a professionally landscaped backyard oasis with a saltwater pool, cabana, dining zone, and multiple lounge areas - perfect for summer entertaining. Located steps to Islington Village, Kipling Station, top-rated schools, and only minutes to downtown and Pearson Airport. A statement home that delivers on luxury, lifestyle, and location. Book your private showing today. |
| Price | $3,495,000 |
| Taxes: | $11981.00 |
| Assessment Year: | 2024 |
| Occupancy: | Owner |
| Address: | 8 Nora Road , Toronto, M9A 1C9, Toronto |
| Directions/Cross Streets: | Burnhamthorpe / Kipling |
| Rooms: | 9 |
| Rooms +: | 2 |
| Bedrooms: | 4 |
| Bedrooms +: | 1 |
| Family Room: | T |
| Basement: | Full, Finished |
| Level/Floor | Room | Length(ft) | Width(ft) | Descriptions | |
| Room 1 | Main | Living Ro | 17.71 | 16.4 | Fireplace, B/I Bookcase, Combined w/Kitchen |
| Room 2 | Main | Dining Ro | 18.04 | 10.33 | Floating Stairs, Hardwood Floor, Combined w/Living |
| Room 3 | Main | Kitchen | 15.09 | 17.88 | B/I Appliances, Centre Island, W/O To Porch |
| Room 4 | Main | Den | 10.04 | 11.97 | Hardwood Floor, Large Window, South View |
| Room 5 | Second | Primary B | 15.97 | 16.4 | Balcony, Walk-In Closet(s), 5 Pc Ensuite |
| Room 6 | Second | Bedroom 2 | 13.51 | 13.12 | Balcony, Double Closet, 4 Pc Ensuite |
| Room 7 | Second | Bedroom 3 | 12.96 | 13.12 | Hardwood Floor, Double Closet, 4 Pc Ensuite |
| Room 8 | Second | Bedroom 4 | 12.63 | 12.79 | Large Window, Walk-In Closet(s), 3 Pc Ensuite |
| Room 9 | Second | Laundry | 2.98 | 6.99 | B/I Appliances, B/I Vanity, B/I Closet |
| Room 10 | Basement | Common Ro | 21.32 | 44.94 | Hardwood Floor, B/I Bookcase |
| Room 11 | Basement | Laundry | 7.22 | 6.4 | B/I Appliances, B/I Vanity, B/I Closet |
| Room 12 | Basement | Cold Room | 5.25 | 5.25 | Enclosed |
| Room 13 | Sub-Basement | Bedroom 5 | 6.89 | 15.97 | Window, Hardwood Floor |
| Washroom Type | No. of Pieces | Level |
| Washroom Type 1 | 5 | Upper |
| Washroom Type 2 | 4 | Upper |
| Washroom Type 3 | 3 | Upper |
| Washroom Type 4 | 2 | Main |
| Washroom Type 5 | 3 | Basement |
| Total Area: | 0.00 |
| Property Type: | Detached |
| Style: | 2-Storey |
| Exterior: | Brick, Stucco (Plaster) |
| Garage Type: | Attached |
| (Parking/)Drive: | Private |
| Drive Parking Spaces: | 4 |
| Park #1 | |
| Parking Type: | Private |
| Park #2 | |
| Parking Type: | Private |
| Pool: | Inground |
| Approximatly Square Footage: | 3500-5000 |
| CAC Included: | N |
| Water Included: | N |
| Cabel TV Included: | N |
| Common Elements Included: | N |
| Heat Included: | N |
| Parking Included: | N |
| Condo Tax Included: | N |
| Building Insurance Included: | N |
| Fireplace/Stove: | Y |
| Heat Type: | Forced Air |
| Central Air Conditioning: | Central Air |
| Central Vac: | N |
| Laundry Level: | Syste |
| Ensuite Laundry: | F |
| Sewers: | Sewer |
$
%
Years
This calculator is for demonstration purposes only. Always consult a professional
financial advisor before making personal financial decisions.
| Although the information displayed is believed to be accurate, no warranties or representations are made of any kind. |
| FOREST HILL REAL ESTATE INC. |
|
|

Marjan Heidarizadeh
Sales Representative
Dir:
416-400-5987
Bus:
905-456-1000
| Virtual Tour | Book Showing | Email a Friend |
Jump To:
At a Glance:
| Type: | Freehold - Detached |
| Area: | Toronto |
| Municipality: | Toronto W08 |
| Neighbourhood: | Islington-City Centre West |
| Style: | 2-Storey |
| Tax: | $11,981 |
| Beds: | 4+1 |
| Baths: | 5 |
| Fireplace: | Y |
| Pool: | Inground |
Locatin Map:
Payment Calculator:

