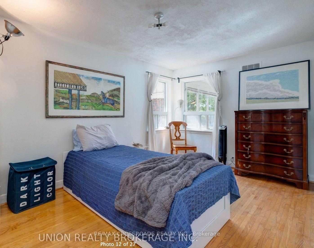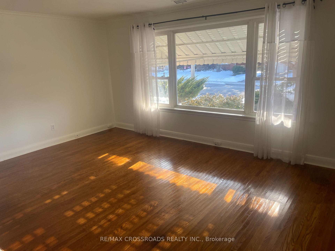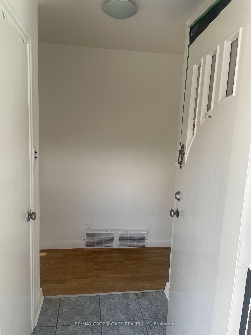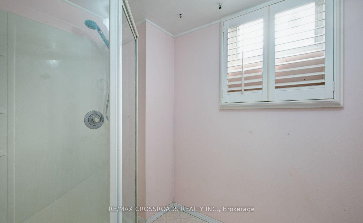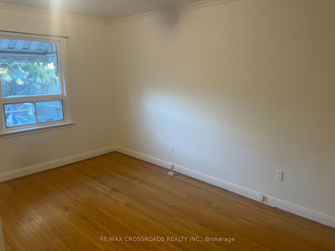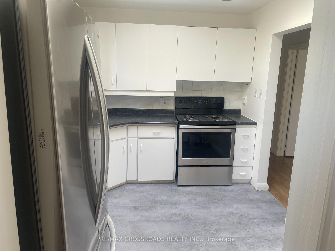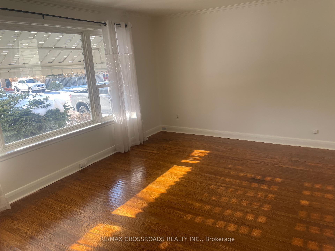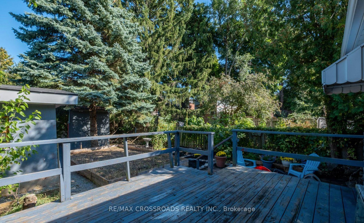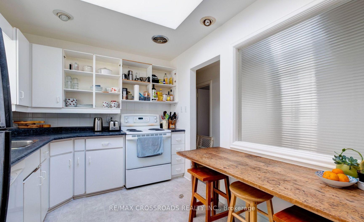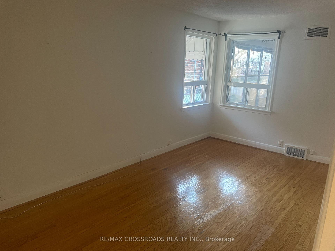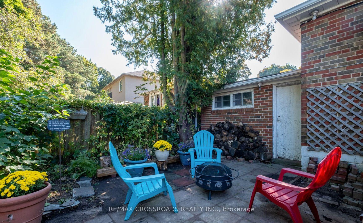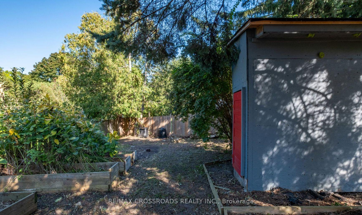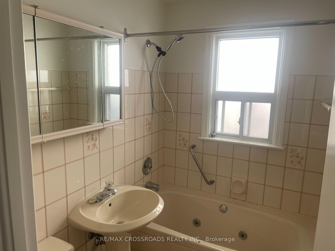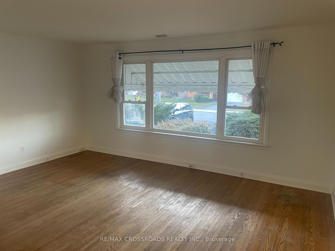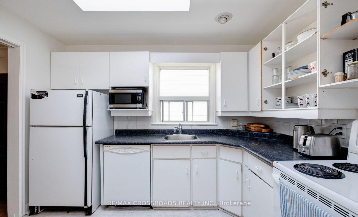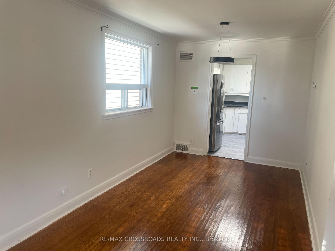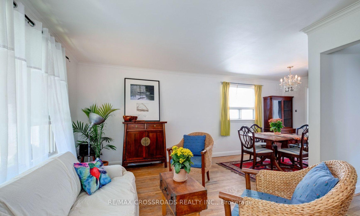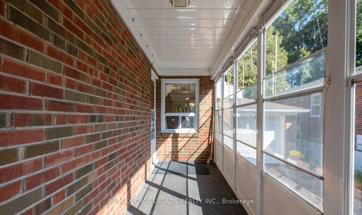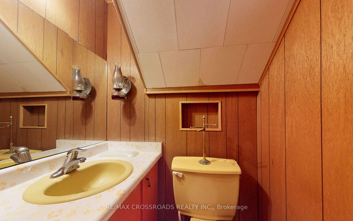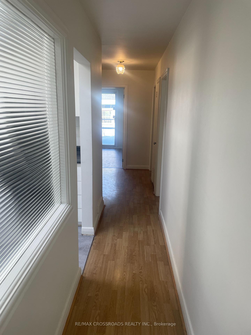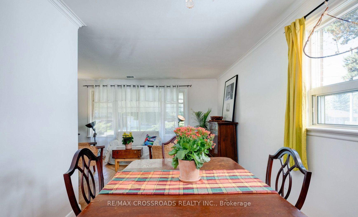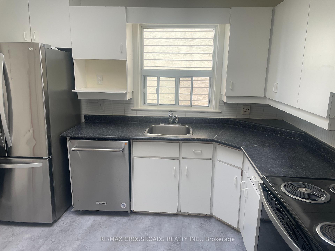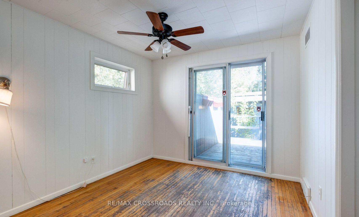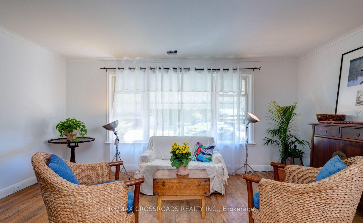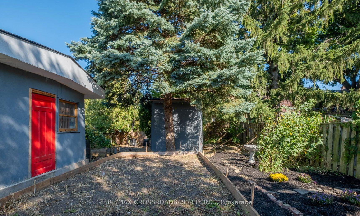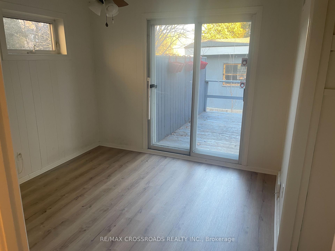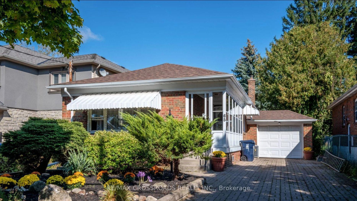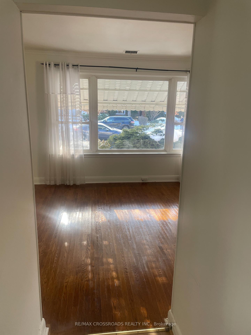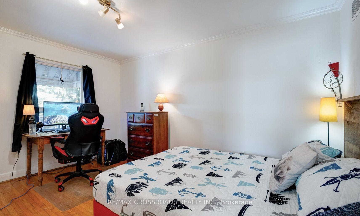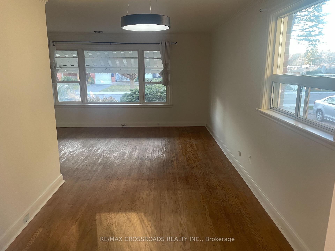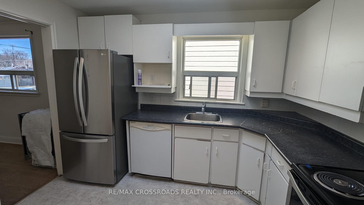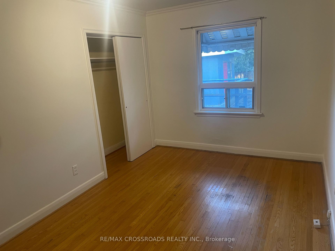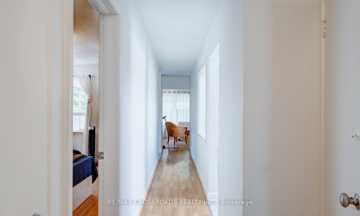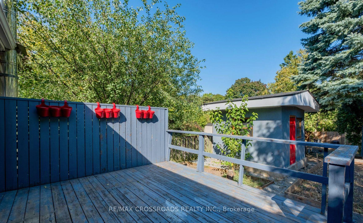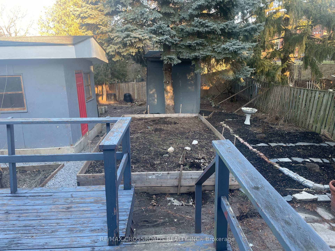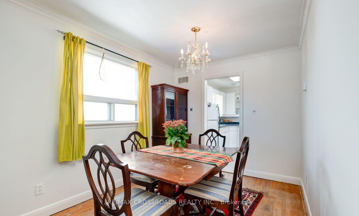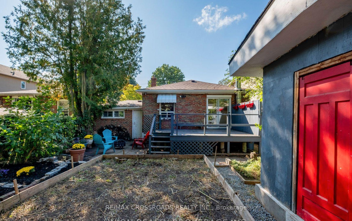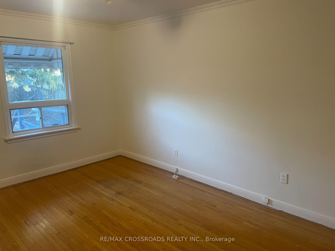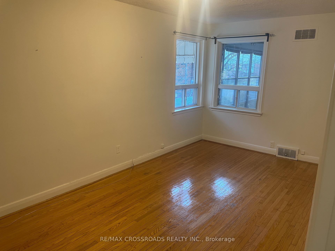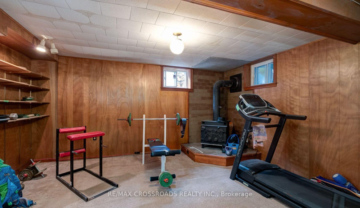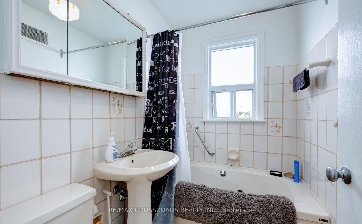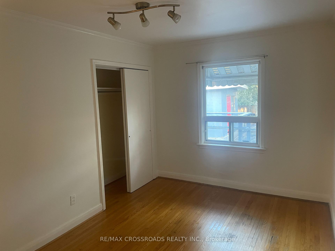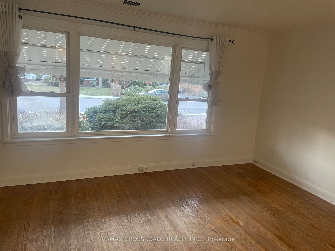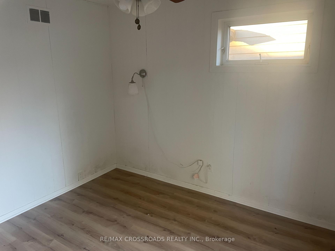$2,990
Available - For Rent
Listing ID: E12074541
65 Notley Plac , Toronto, M4B 2M9, Toronto
| Great Opportunity To Live In A Family-Friendly, Solid Brick Detached 3 Bedrooms Bungalow In The East York Neighbourhood. Spacious Living/Dining Room, Bright kitchen with skylight, Master bedroom with large closet and good sized other two bedrooms. Large deck with huge backyard and extra storage sheds. Attached garage and private drive. Prime Location, W/ Large Lot Surrounded By Taylor Creek Ravine. Close To Transit/School, Shopping, And All Amenities.Basment not included. |
| Price | $2,990 |
| Taxes: | $0.00 |
| Occupancy: | Tenant |
| Address: | 65 Notley Plac , Toronto, M4B 2M9, Toronto |
| Directions/Cross Streets: | St Clair Ave E & O'Connor Dr |
| Rooms: | 6 |
| Bedrooms: | 3 |
| Bedrooms +: | 0 |
| Family Room: | F |
| Basement: | None |
| Furnished: | Unfu |
| Level/Floor | Room | Length(ft) | Width(ft) | Descriptions | |
| Room 1 | Main | Living Ro | 15.97 | 11.97 | Hardwood Floor, Overlooks Frontyard, Closet |
| Room 2 | Main | Dining Ro | 9.58 | 9.02 | Hardwood Floor, Overlooks Living, Window |
| Room 3 | Main | Kitchen | 10.66 | 8.69 | Ceramic Floor, Skylight, Backsplash |
| Room 4 | Main | Primary B | 15.97 | 9.02 | Hardwood Floor, Window, Closet |
| Room 5 | Main | Bedroom 2 | 12.14 | 12.14 | Hardwood Floor, Closet, Window |
| Room 6 | Main | Bedroom 3 | 10.04 | 10.04 | Hardwood Floor, Overlooks Backyard, Window |
| Room 7 |
| Washroom Type | No. of Pieces | Level |
| Washroom Type 1 | 4 | Main |
| Washroom Type 2 | 0 | |
| Washroom Type 3 | 0 | |
| Washroom Type 4 | 0 | |
| Washroom Type 5 | 0 |
| Total Area: | 0.00 |
| Property Type: | Detached |
| Style: | Bungalow |
| Exterior: | Brick |
| Garage Type: | Attached |
| (Parking/)Drive: | Private |
| Drive Parking Spaces: | 1 |
| Park #1 | |
| Parking Type: | Private |
| Park #2 | |
| Parking Type: | Private |
| Pool: | None |
| Laundry Access: | Ensuite |
| CAC Included: | N |
| Water Included: | N |
| Cabel TV Included: | N |
| Common Elements Included: | N |
| Heat Included: | N |
| Parking Included: | N |
| Condo Tax Included: | N |
| Building Insurance Included: | N |
| Fireplace/Stove: | N |
| Heat Type: | Forced Air |
| Central Air Conditioning: | Central Air |
| Central Vac: | N |
| Laundry Level: | Syste |
| Ensuite Laundry: | F |
| Elevator Lift: | False |
| Sewers: | Sewer |
| Although the information displayed is believed to be accurate, no warranties or representations are made of any kind. |
| RE/MAX CROSSROADS REALTY INC. |
|
|

Marjan Heidarizadeh
Sales Representative
Dir:
416-400-5987
Bus:
905-456-1000
| Book Showing | Email a Friend |
Jump To:
At a Glance:
| Type: | Freehold - Detached |
| Area: | Toronto |
| Municipality: | Toronto E03 |
| Neighbourhood: | O'Connor-Parkview |
| Style: | Bungalow |
| Beds: | 3 |
| Baths: | 1 |
| Fireplace: | N |
| Pool: | None |
Locatin Map:

