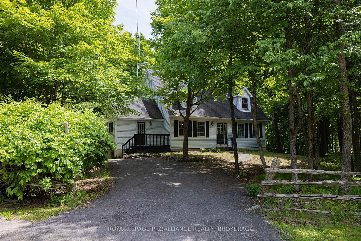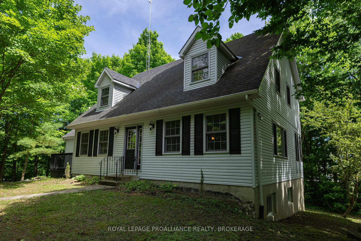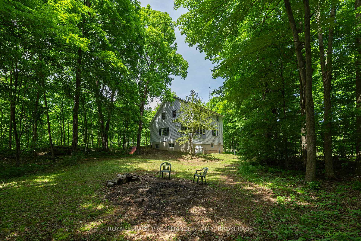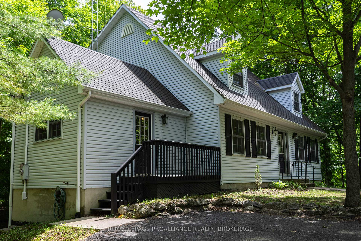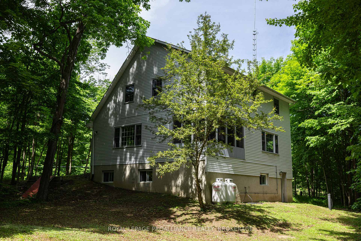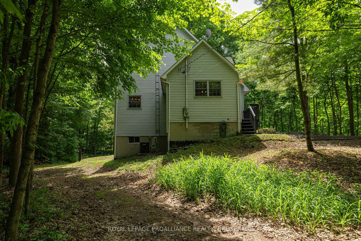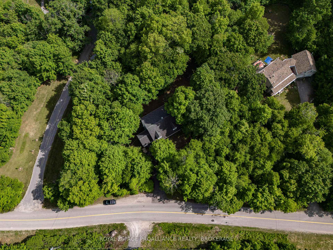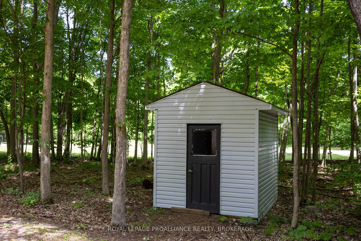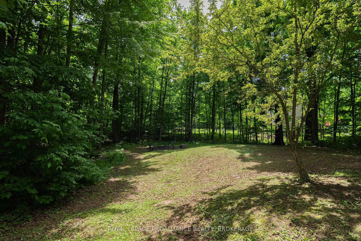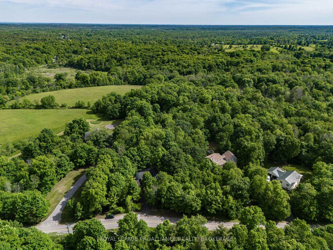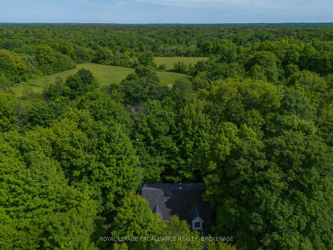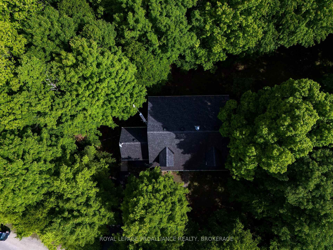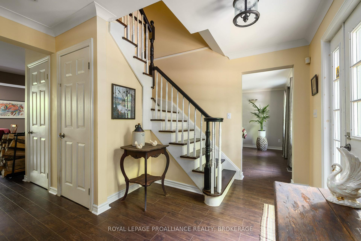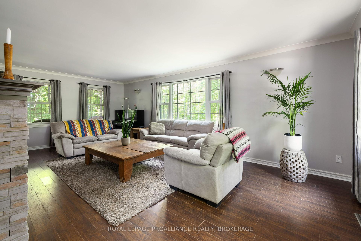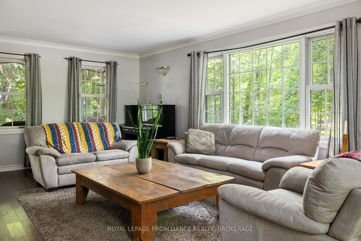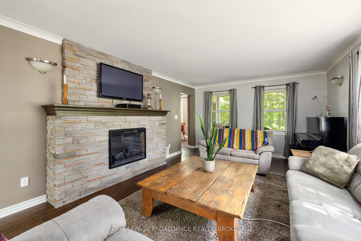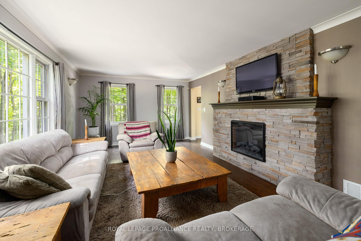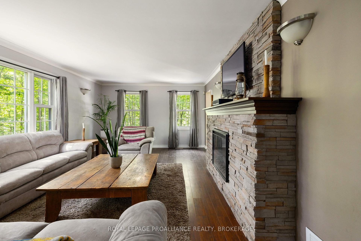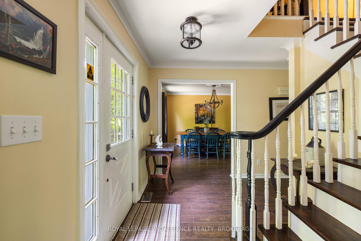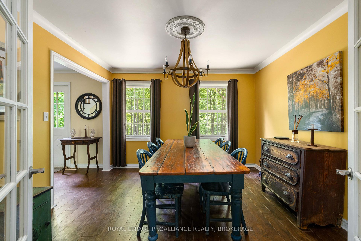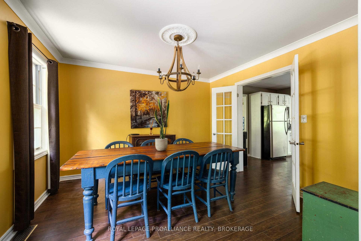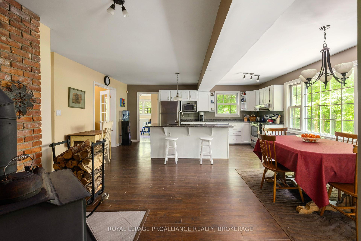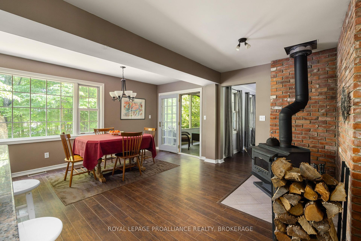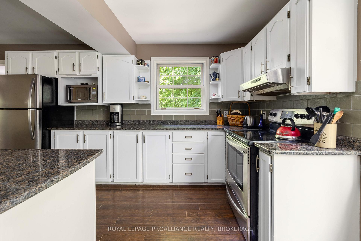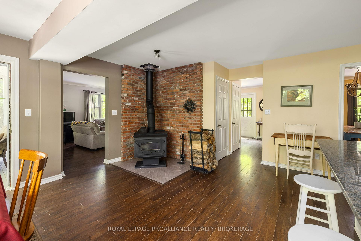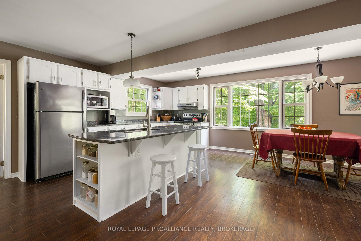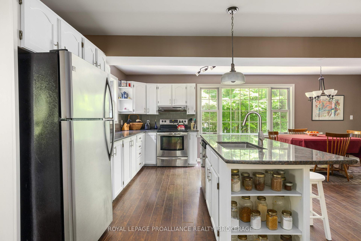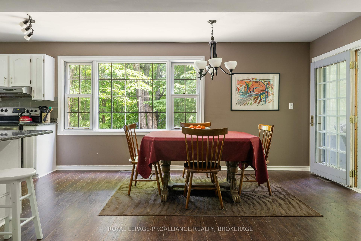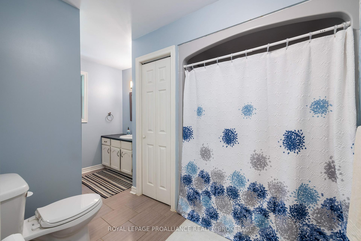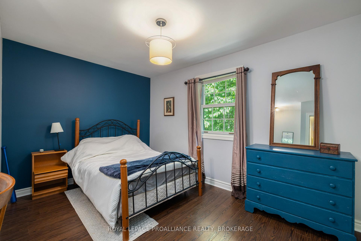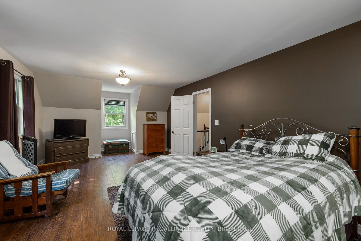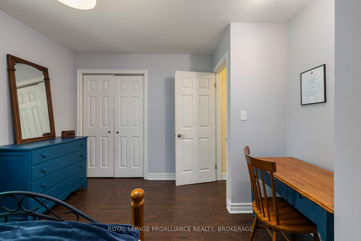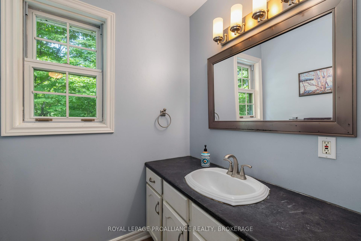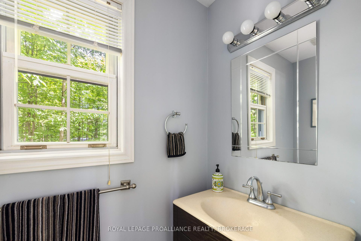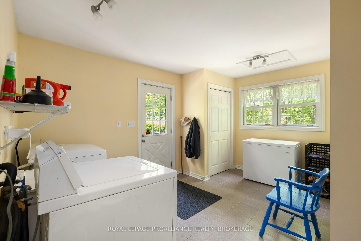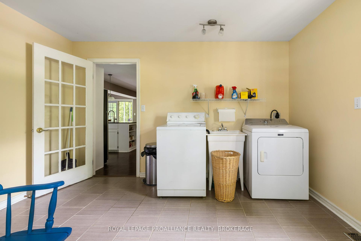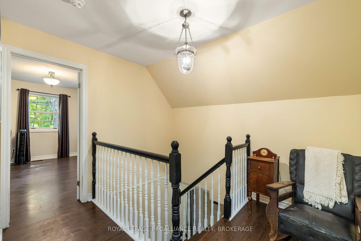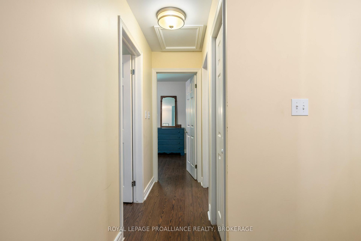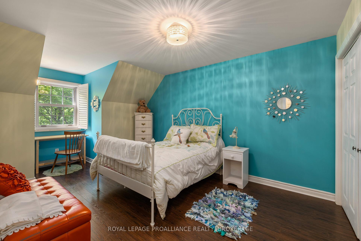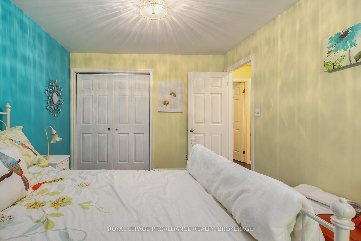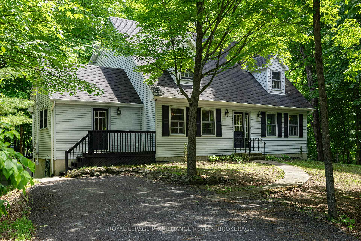$739,900
Available - For Sale
Listing ID: X12074548
1403 Norway Road , Frontenac, K0H 2L0, Frontenac
| What a peaceful setting on a quiet country road, this Cape Cod style home is set nicely amongst the mature treed covered acre lot. This spacious centre-hall plan has traditional flow with modern features, such as the huge updated country kitchen across the back of the home with granite counters, a wood stove and room for a harvest table. French doors lead to the formal dining room on one side, and the other to the living room with windows on 3 sides and a beautiful stone covered electric fireplace insert. A laundry/mudroom with 2pc bath finishes off the main floor. The hardwood stairs lead up to the main bath with a recently updated shower and 3 bedrooms including the massive primary bedroom with space for an ensuite. The lower level is partially finished with brand new flooring, some framing and drywall, a bathroom rough-in and a walkout door to the rear yard with a canopy of trees. This carpet free home with updated floors throughout, modern windows and a good roof and furnace, is ready for the next family to enjoy while making tons of memories of your own. 15 mins to the 401 and Kingston, enjoy the outdoors with tons of back lakes minutes away and the Cataraqui Trail just down the road. |
| Price | $739,900 |
| Taxes: | $3088.28 |
| Occupancy: | Owner |
| Address: | 1403 Norway Road , Frontenac, K0H 2L0, Frontenac |
| Acreage: | .50-1.99 |
| Directions/Cross Streets: | Spring Mill Lane & McFadden |
| Rooms: | 6 |
| Rooms +: | 4 |
| Bedrooms: | 3 |
| Bedrooms +: | 0 |
| Family Room: | F |
| Basement: | Full, Walk-Out |
| Level/Floor | Room | Length(ft) | Width(ft) | Descriptions | |
| Room 1 | Main | Kitchen | 12.04 | 18.56 | |
| Room 2 | Main | Breakfast | 9.68 | 19.71 | |
| Room 3 | Main | Dining Ro | 11.61 | 11.91 | |
| Room 4 | Main | Living Ro | 12.63 | 22.93 | |
| Room 5 | Main | Laundry | 13.64 | 12.92 | |
| Room 6 | Main | Bathroom | 6.89 | 3.35 | 2 Pc Bath |
| Room 7 | Second | Primary B | 12.86 | 29.49 | |
| Room 8 | Second | Bedroom 2 | 10.3 | 17.81 | |
| Room 9 | Second | Bedroom 3 | 13.71 | 11.32 | |
| Room 10 | Second | Bathroom | 7.51 | 13.09 | 4 Pc Bath |
| Room 11 | Basement | Cold Room | 12.04 | 6.63 | |
| Room 12 | Basement | Cold Room | 12.86 | 11.09 | |
| Room 13 | Basement | Other | 33.59 | 29.45 | |
| Room 14 | Main | Sunroom | 7.48 | 12.82 |
| Washroom Type | No. of Pieces | Level |
| Washroom Type 1 | 2 | Main |
| Washroom Type 2 | 4 | Second |
| Washroom Type 3 | 0 | |
| Washroom Type 4 | 0 | |
| Washroom Type 5 | 0 |
| Total Area: | 0.00 |
| Approximatly Age: | 31-50 |
| Property Type: | Detached |
| Style: | 2-Storey |
| Exterior: | Vinyl Siding |
| Garage Type: | None |
| (Parking/)Drive: | Private |
| Drive Parking Spaces: | 4 |
| Park #1 | |
| Parking Type: | Private |
| Park #2 | |
| Parking Type: | Private |
| Pool: | None |
| Other Structures: | Shed |
| Approximatly Age: | 31-50 |
| Approximatly Square Footage: | 2000-2500 |
| Property Features: | Wooded/Treed |
| CAC Included: | N |
| Water Included: | N |
| Cabel TV Included: | N |
| Common Elements Included: | N |
| Heat Included: | N |
| Parking Included: | N |
| Condo Tax Included: | N |
| Building Insurance Included: | N |
| Fireplace/Stove: | Y |
| Heat Type: | Forced Air |
| Central Air Conditioning: | Central Air |
| Central Vac: | N |
| Laundry Level: | Syste |
| Ensuite Laundry: | F |
| Elevator Lift: | False |
| Sewers: | Septic |
| Water: | Drilled W |
| Water Supply Types: | Drilled Well |
| Utilities-Cable: | A |
| Utilities-Hydro: | Y |
$
%
Years
This calculator is for demonstration purposes only. Always consult a professional
financial advisor before making personal financial decisions.
| Although the information displayed is believed to be accurate, no warranties or representations are made of any kind. |
| ROYAL LEPAGE PROALLIANCE REALTY, BROKERAGE |
|
|

Marjan Heidarizadeh
Sales Representative
Dir:
416-400-5987
Bus:
905-456-1000
| Virtual Tour | Book Showing | Email a Friend |
Jump To:
At a Glance:
| Type: | Freehold - Detached |
| Area: | Frontenac |
| Municipality: | Frontenac |
| Neighbourhood: | 47 - Frontenac South |
| Style: | 2-Storey |
| Approximate Age: | 31-50 |
| Tax: | $3,088.28 |
| Beds: | 3 |
| Baths: | 2 |
| Fireplace: | Y |
| Pool: | None |
Locatin Map:
Payment Calculator:

