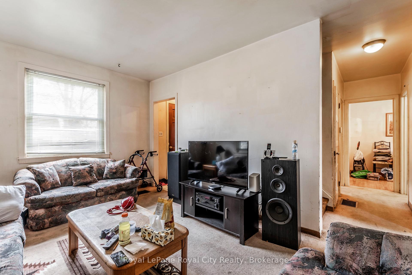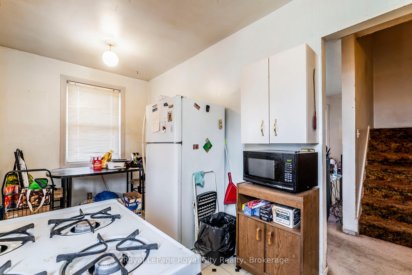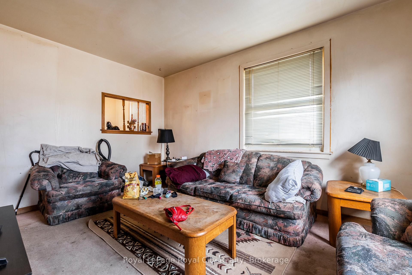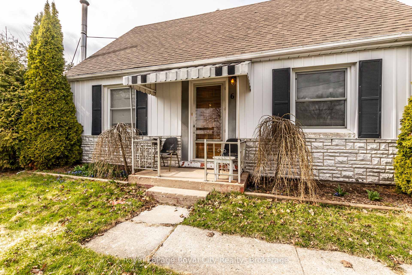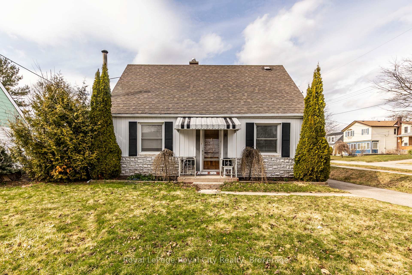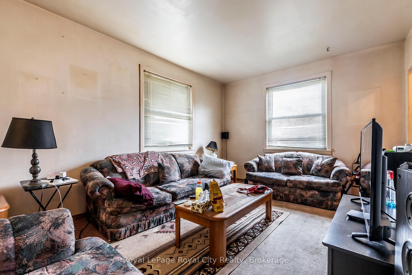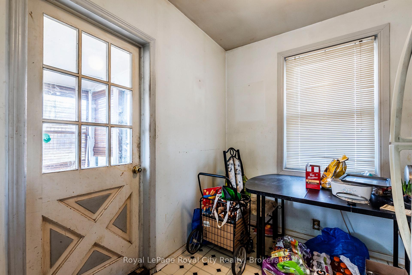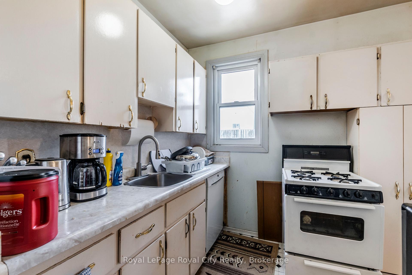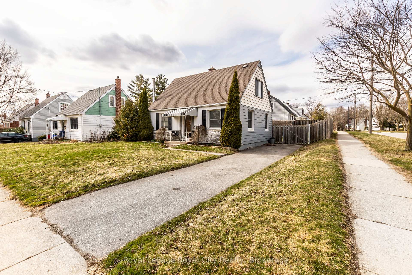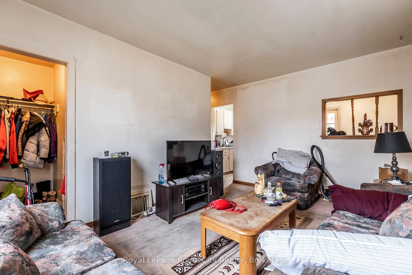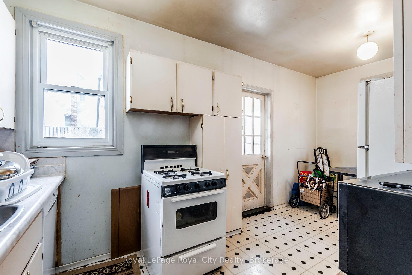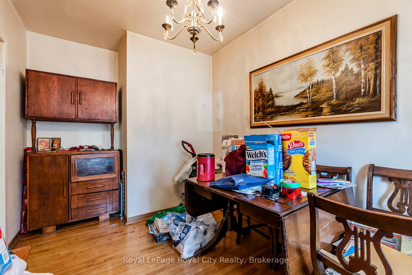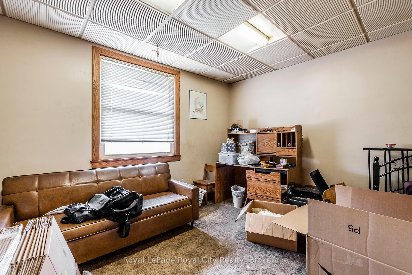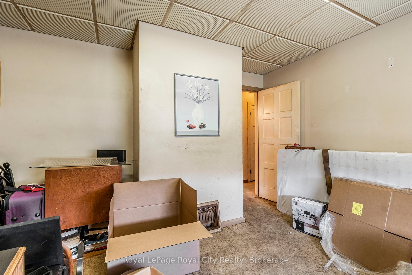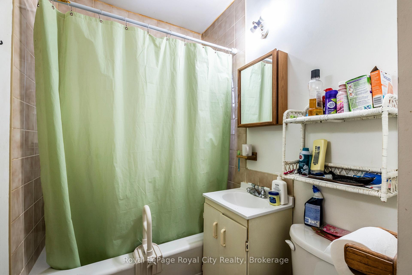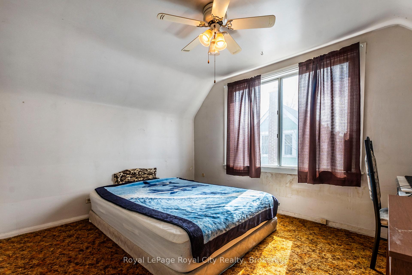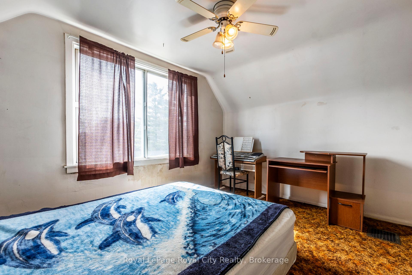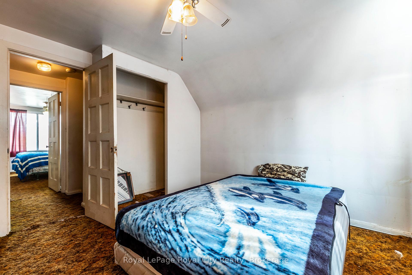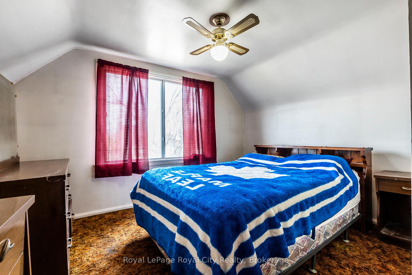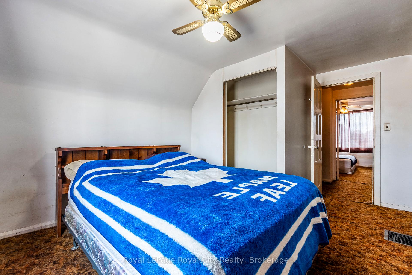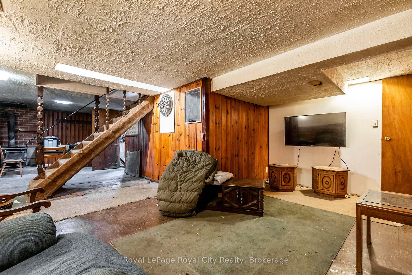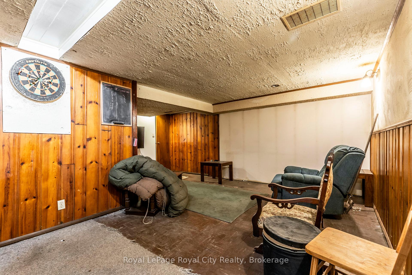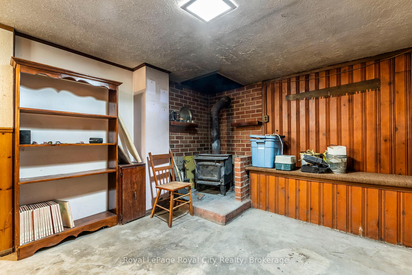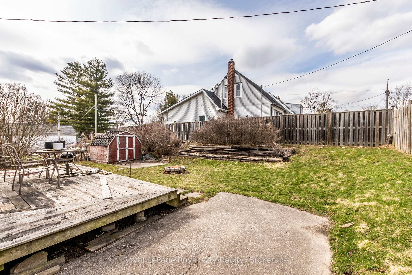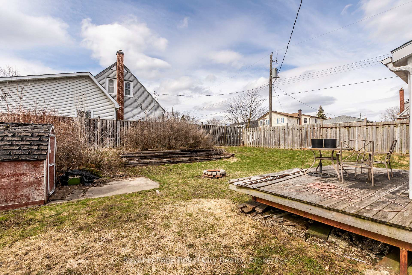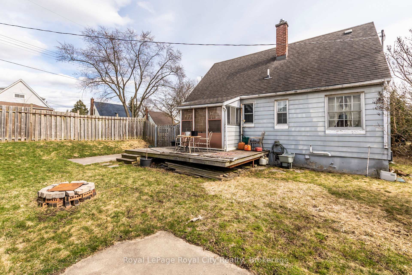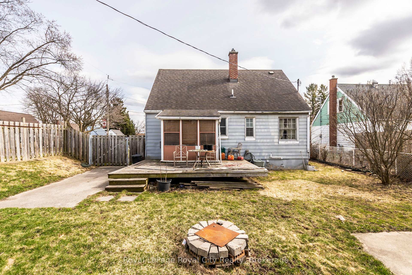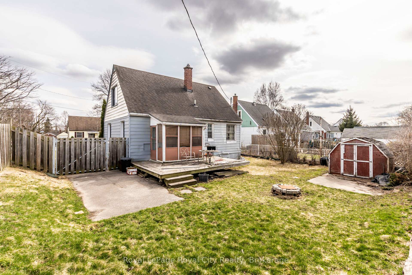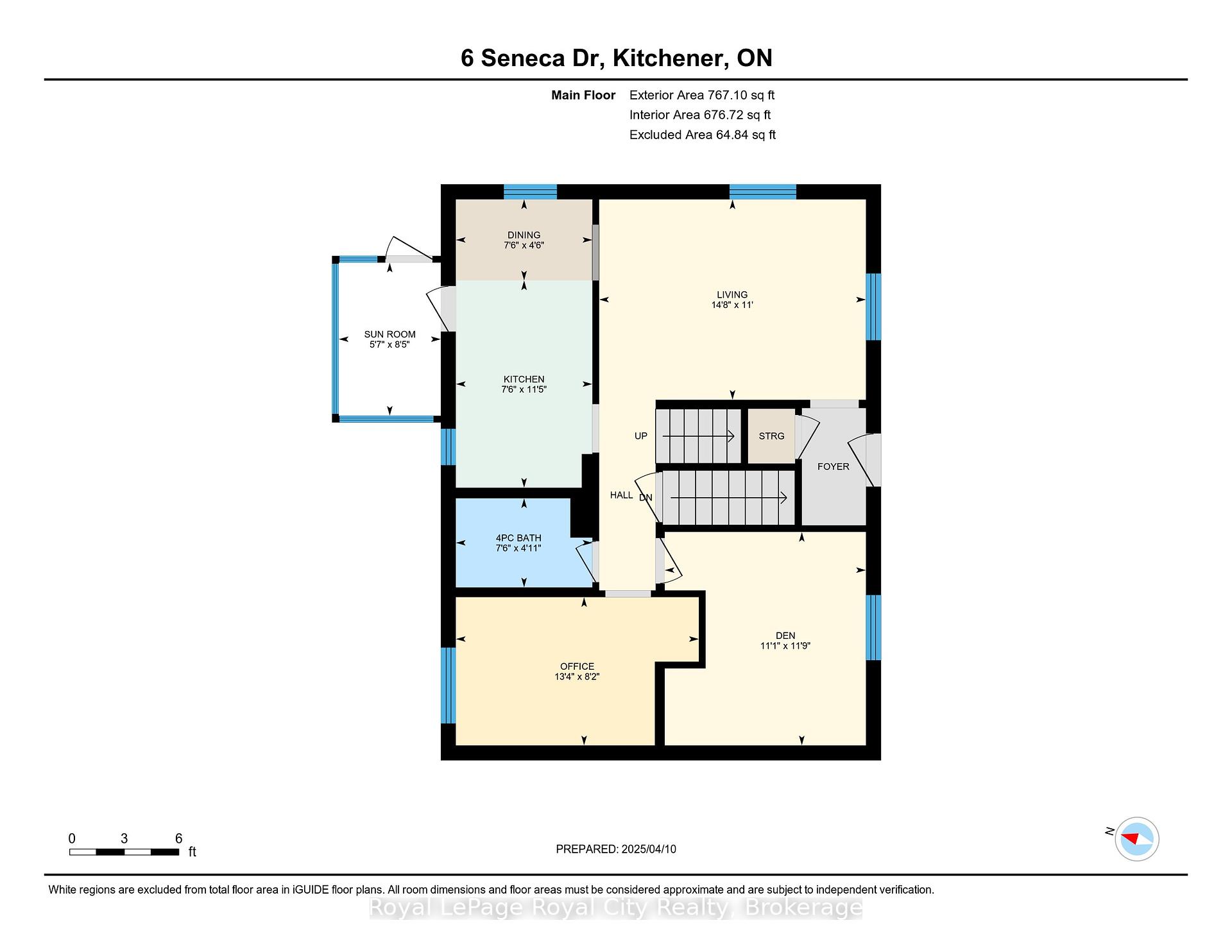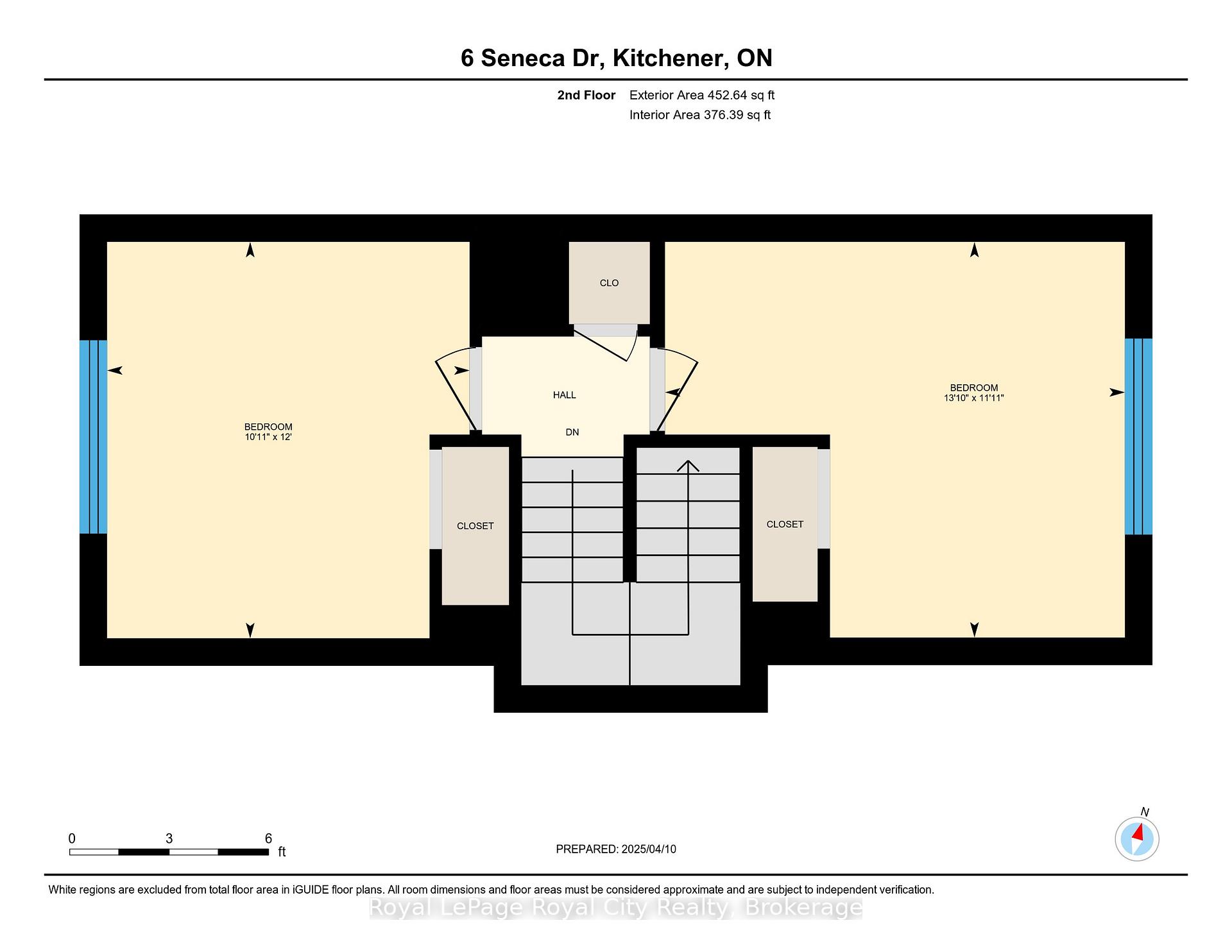$449,900
Available - For Sale
Listing ID: X12073813
6 Seneca Driv , Kitchener, N2M 3G9, Waterloo
| Here is the opportunity you've been waiting for! An affordable, detached home on a large 55' x 100' corner lot in a fantastic neighbourhood! Nestled on a quiet, tree lined street in St. Mary's heritage district, this 1200 sqft, 3 bedroom, 1 bathroom home is bursting with potential. With solid bones and in need of some TLC, this property is perfect for investors, DIY enthusiasts, or anyone looking to build some sweat equity. Featuring a long driveway with lots of parking and a spacious, fully fenced backyard, this property is a blank canvas waiting for your personal touch so call your realtor and bring your ideas! |
| Price | $449,900 |
| Taxes: | $3309.00 |
| Assessment Year: | 2024 |
| Occupancy: | Owner |
| Address: | 6 Seneca Driv , Kitchener, N2M 3G9, Waterloo |
| Directions/Cross Streets: | Lorne Crescent and Seneca Drive |
| Rooms: | 12 |
| Bedrooms: | 3 |
| Bedrooms +: | 0 |
| Family Room: | T |
| Basement: | Full, Partially Fi |
| Level/Floor | Room | Length(ft) | Width(ft) | Descriptions | |
| Room 1 | Main | Living Ro | 14.76 | 10.99 | |
| Room 2 | Main | Kitchen | 7.61 | 15.09 | |
| Room 3 | Main | Dining Ro | 13.38 | 8.2 | |
| Room 4 | Main | Bedroom | 11.09 | 11.91 | |
| Room 5 | Main | Bathroom | 7.61 | 4.1 | 4 Pc Bath |
| Room 6 | Main | Sunroom | 5.71 | 8.5 | |
| Room 7 | Second | Bedroom 2 | 12 | 10.1 | |
| Room 8 | Second | Bedroom 3 | 11.12 | 9.84 | |
| Room 9 | Basement | Recreatio | 17.61 | 29.78 | |
| Room 10 | Basement | Laundry | 11.12 | 9.84 | |
| Room 11 | Basement | Utility R | 11.12 | 6.99 | |
| Room 12 | Basement | Other | 4.59 | 8.1 |
| Washroom Type | No. of Pieces | Level |
| Washroom Type 1 | 4 | Main |
| Washroom Type 2 | 0 | |
| Washroom Type 3 | 0 | |
| Washroom Type 4 | 0 | |
| Washroom Type 5 | 0 | |
| Washroom Type 6 | 4 | Main |
| Washroom Type 7 | 0 | |
| Washroom Type 8 | 0 | |
| Washroom Type 9 | 0 | |
| Washroom Type 10 | 0 |
| Total Area: | 0.00 |
| Approximatly Age: | 51-99 |
| Property Type: | Detached |
| Style: | 1 1/2 Storey |
| Exterior: | Aluminum Siding, Other |
| Garage Type: | None |
| (Parking/)Drive: | Private |
| Drive Parking Spaces: | 3 |
| Park #1 | |
| Parking Type: | Private |
| Park #2 | |
| Parking Type: | Private |
| Pool: | None |
| Other Structures: | Garden Shed |
| Approximatly Age: | 51-99 |
| Approximatly Square Footage: | 1100-1500 |
| Property Features: | Cul de Sac/D, Fenced Yard |
| CAC Included: | N |
| Water Included: | N |
| Cabel TV Included: | N |
| Common Elements Included: | N |
| Heat Included: | N |
| Parking Included: | N |
| Condo Tax Included: | N |
| Building Insurance Included: | N |
| Fireplace/Stove: | Y |
| Heat Type: | Forced Air |
| Central Air Conditioning: | Central Air |
| Central Vac: | N |
| Laundry Level: | Syste |
| Ensuite Laundry: | F |
| Elevator Lift: | False |
| Sewers: | Sewer |
| Utilities-Cable: | Y |
| Utilities-Hydro: | Y |
$
%
Years
This calculator is for demonstration purposes only. Always consult a professional
financial advisor before making personal financial decisions.
| Although the information displayed is believed to be accurate, no warranties or representations are made of any kind. |
| Royal LePage Royal City Realty |
|
|

Marjan Heidarizadeh
Sales Representative
Dir:
416-400-5987
Bus:
905-456-1000
| Virtual Tour | Book Showing | Email a Friend |
Jump To:
At a Glance:
| Type: | Freehold - Detached |
| Area: | Waterloo |
| Municipality: | Kitchener |
| Neighbourhood: | Dufferin Grove |
| Style: | 1 1/2 Storey |
| Approximate Age: | 51-99 |
| Tax: | $3,309 |
| Beds: | 3 |
| Baths: | 1 |
| Fireplace: | Y |
| Pool: | None |
Locatin Map:
Payment Calculator:

