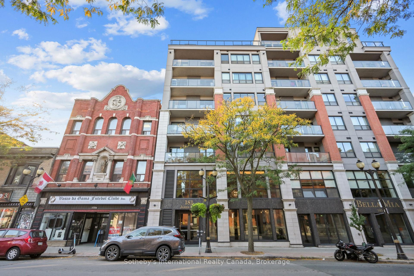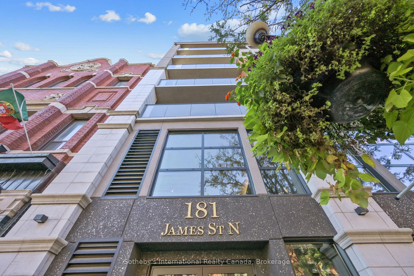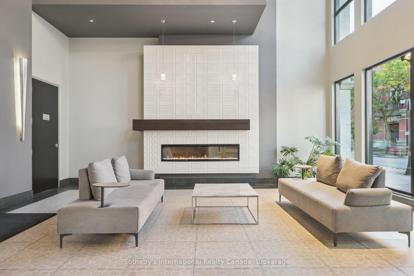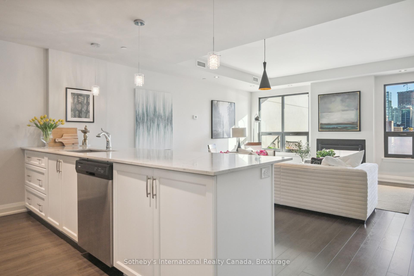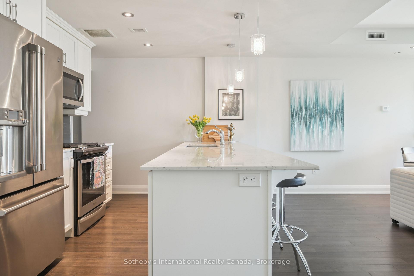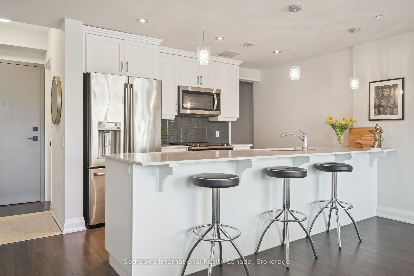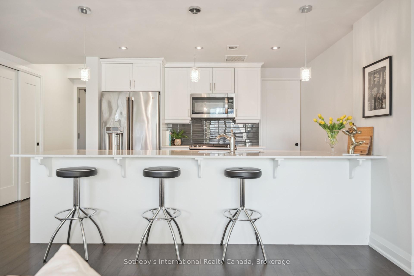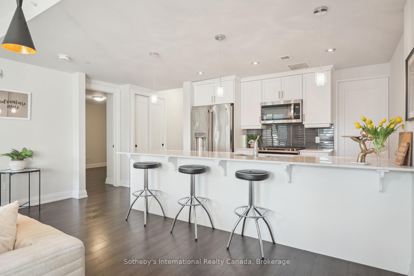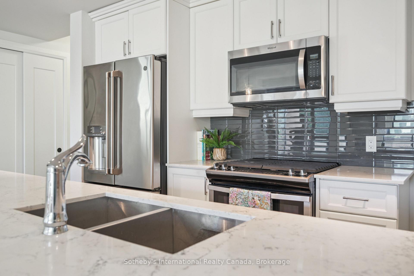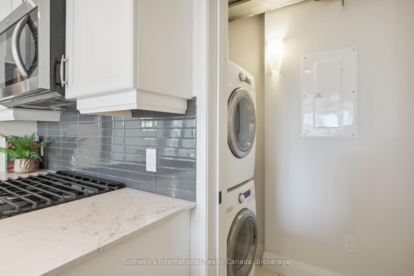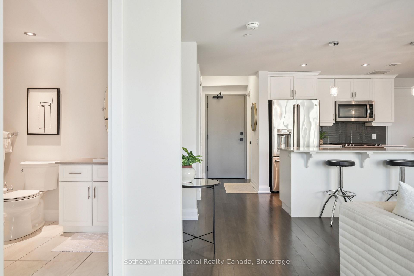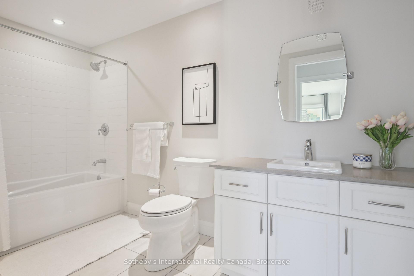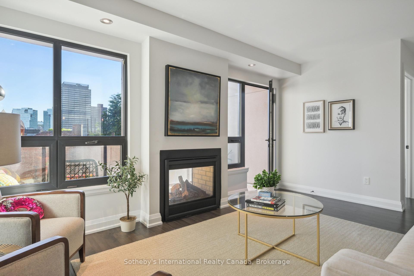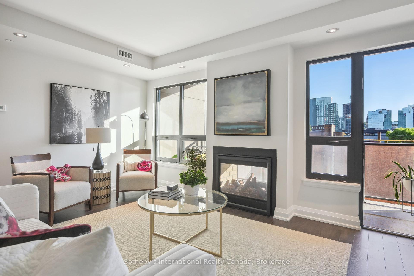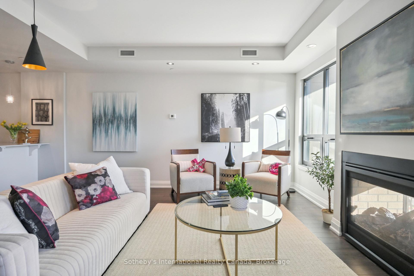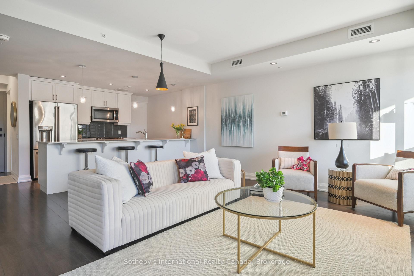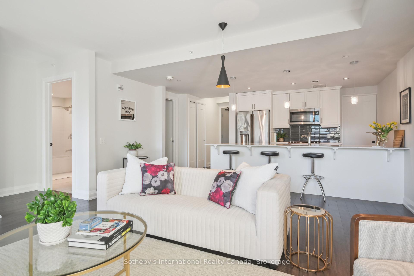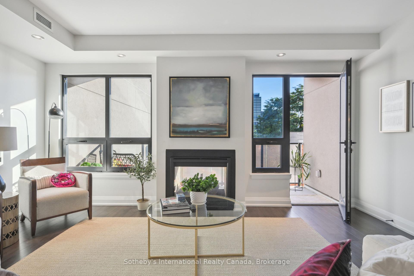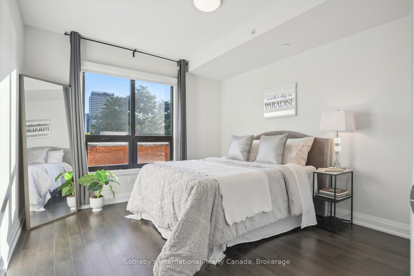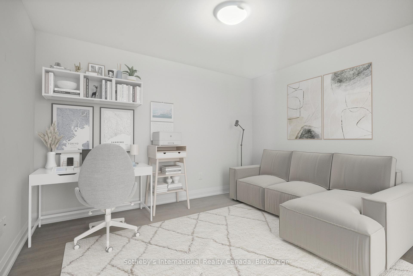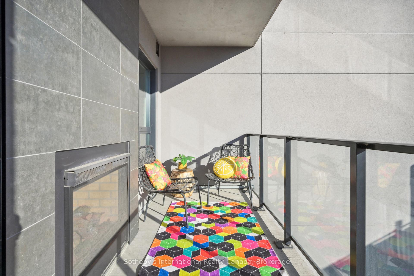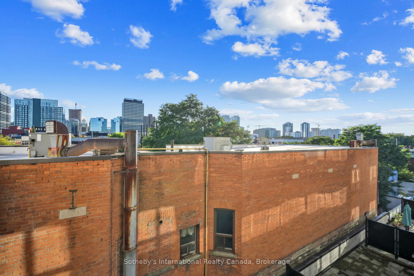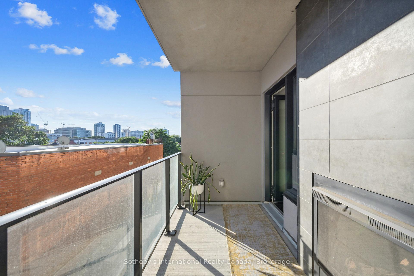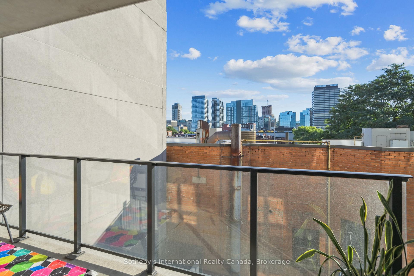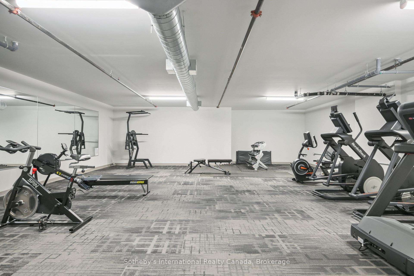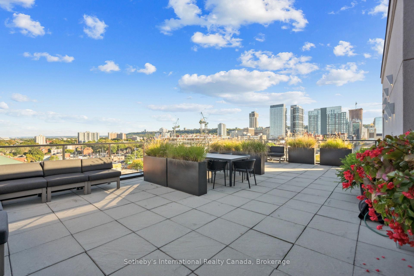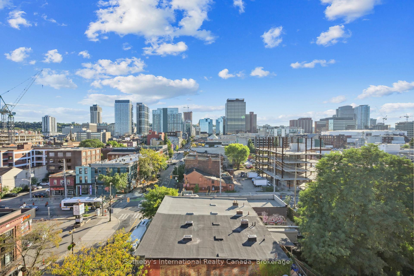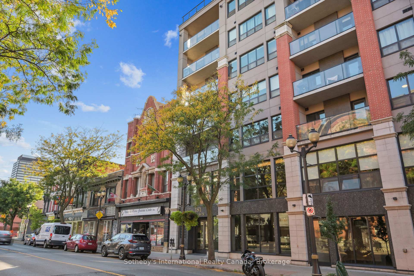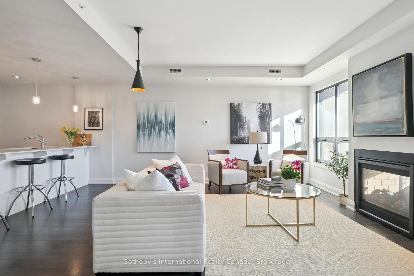$599,000
Available - For Sale
Listing ID: X11964409
181 James Stre North , Hamilton, L8R 2K9, Hamilton
| Sothebys International Realty Canada is excited to bring to the market this modern sanctuary in the heart of Downtown Hamilton. Be a part of the action, the arts and the community; you will not find a better location than this! Located on the fifth floor of The Residences at Acclamation, and completed in 2019, this south-facing 1 Bedroom + Den apartment lets in the light with floor to ceiling views of authentic Hamilton at its best. Within steps of an array of local shops, cafes, restaurants and transport. An entertainers delight, the open plan Kitchen features potlights, an oversized Caesarstone island with deep double sink, and an array of state of the art, upgraded appliances, incl. built-in microwave, gas range and double-door refrigerator with water-dispenser. Washer and Dryer are in-suite. The living room offers a beautiful space for relaxing or entertaining, with a unique double-sided fireplace that can be used inside, or outside on the balcony. Enjoy a morning coffee, curl up with a good book by the fire, or hook up your BBQ on this all-season private balcony nestled in a quiet corner of the building. The large primary bedroom has beautiful views of the city and skyline, whilst maintaining privacy. The spacious den can easily be turned into a second bedroom, or used as a home office/library/entertainment room. 4pc Bathroom includes tub and shower, with a second 2pc bathroom for visitors. Lots of storage space, including built-in closets in the bedroom, den, living room and bathroom. Building offers security and intercom system, Gym room with equipment and a Roof-top patio. Unlimited Bell Fibe TV and Internet package available at $64.41/month. Apartment comes with designated owned underground parking spot and locker. |
| Price | $599,000 |
| Taxes: | $4200.00 |
| Occupancy: | Vacant |
| Address: | 181 James Stre North , Hamilton, L8R 2K9, Hamilton |
| Postal Code: | L8R 2K9 |
| Province/State: | Hamilton |
| Directions/Cross Streets: | In the Acclamation building, on James St N, next to the Mulberry building |
| Level/Floor | Room | Length(ft) | Width(ft) | Descriptions | |
| Room 1 | Main | Kitchen | 12 | 11.41 | |
| Room 2 | Main | Living Ro | 16.99 | 16.5 | |
| Room 3 | Main | Den | 12.17 | 10.5 | |
| Room 4 | Main | Bathroom | 4 Pc Bath | ||
| Room 5 | Main | Bedroom | 11.91 | 11.41 | |
| Room 6 | Main | Bathroom | 2 Pc Bath | ||
| Room 7 | Main | Laundry |
| Washroom Type | No. of Pieces | Level |
| Washroom Type 1 | 2 | Main |
| Washroom Type 2 | 4 | Main |
| Washroom Type 3 | 0 | |
| Washroom Type 4 | 0 | |
| Washroom Type 5 | 0 |
| Total Area: | 0.00 |
| Approximatly Age: | 6-10 |
| Sprinklers: | Carb |
| Washrooms: | 2 |
| Heat Type: | Forced Air |
| Central Air Conditioning: | Central Air |
| Elevator Lift: | True |
$
%
Years
This calculator is for demonstration purposes only. Always consult a professional
financial advisor before making personal financial decisions.
| Although the information displayed is believed to be accurate, no warranties or representations are made of any kind. |
| Sotheby's International Realty Canada, Brokerage |
|
|

Marjan Heidarizadeh
Sales Representative
Dir:
416-400-5987
Bus:
905-456-1000
| Book Showing | Email a Friend |
Jump To:
At a Glance:
| Type: | Com - Condo Apartment |
| Area: | Hamilton |
| Municipality: | Hamilton |
| Neighbourhood: | Strathcona |
| Style: | Apartment |
| Approximate Age: | 6-10 |
| Tax: | $4,200 |
| Maintenance Fee: | $759.82 |
| Beds: | 1 |
| Baths: | 2 |
| Fireplace: | Y |
Locatin Map:
Payment Calculator:

