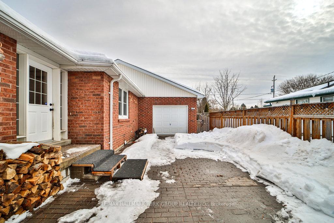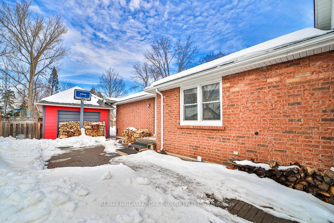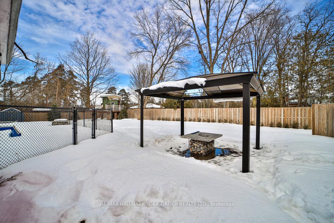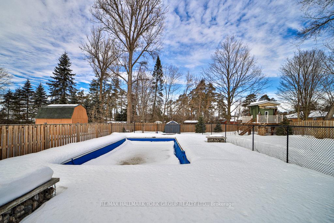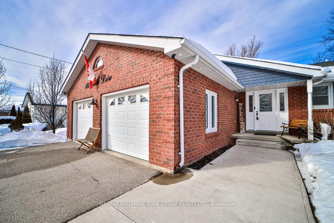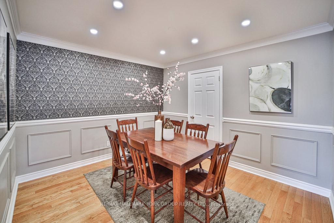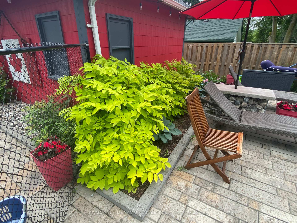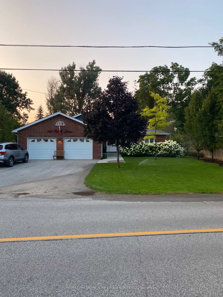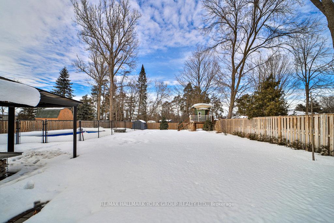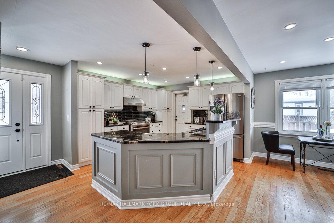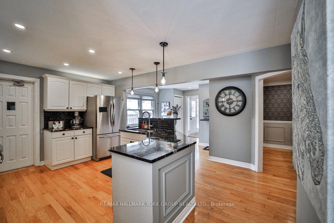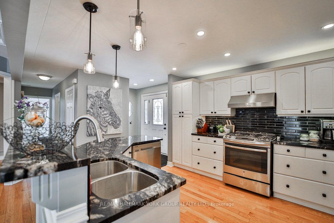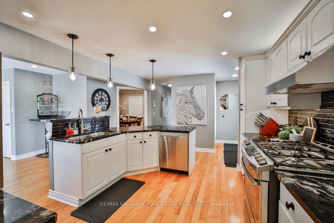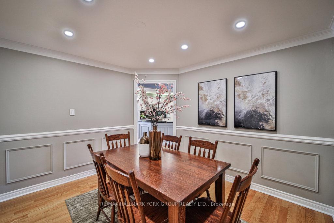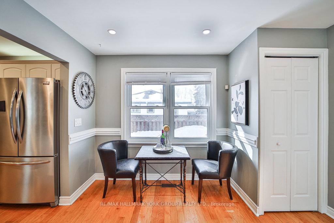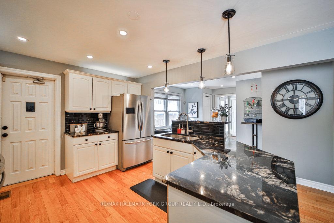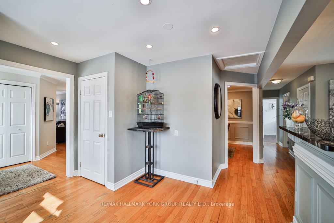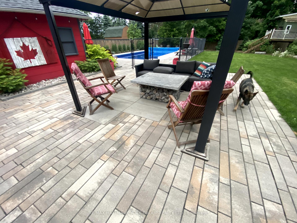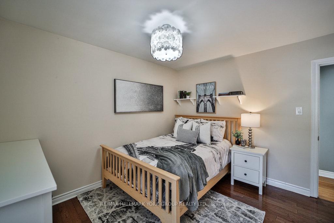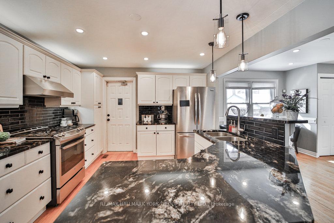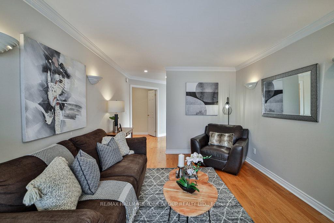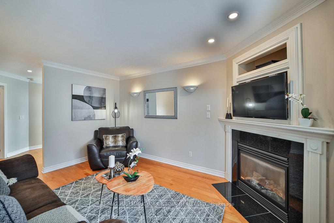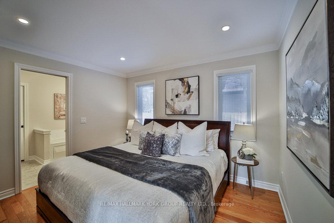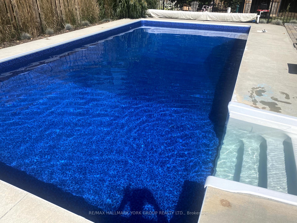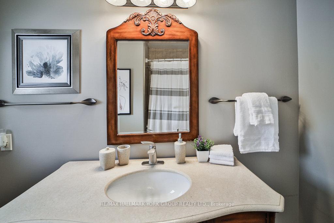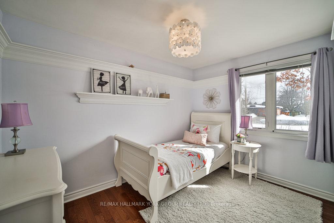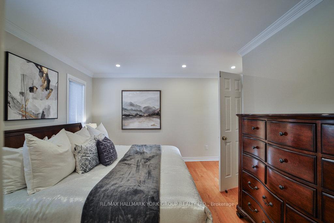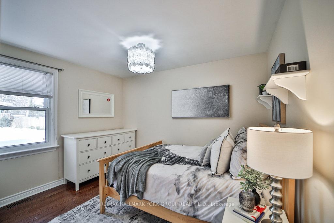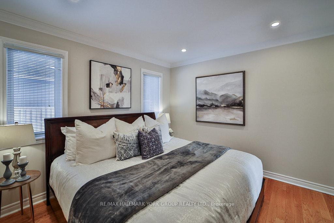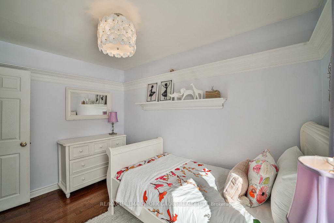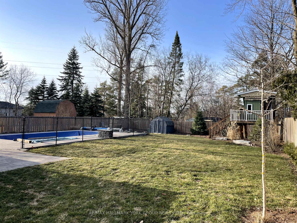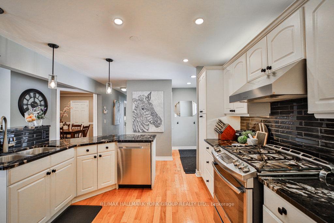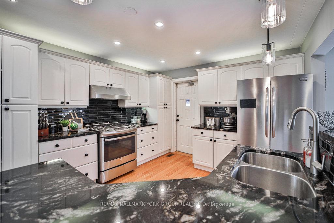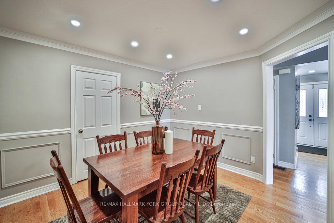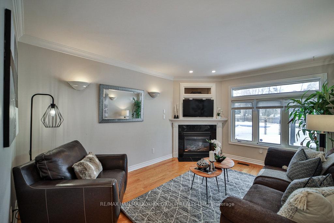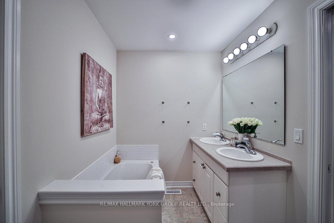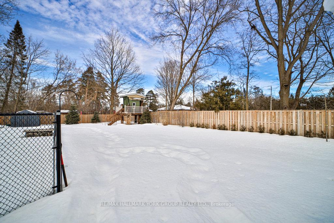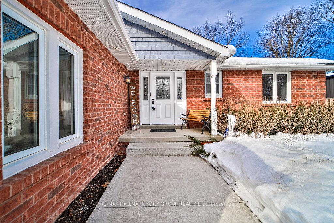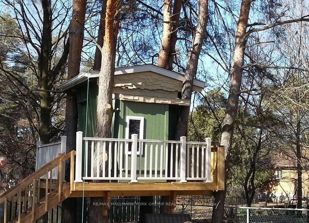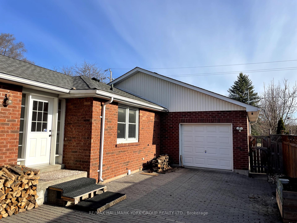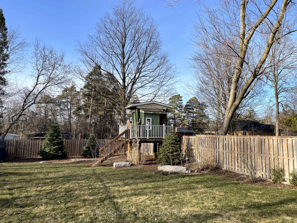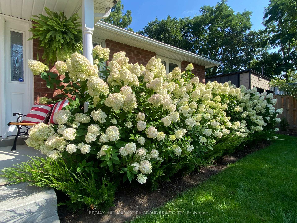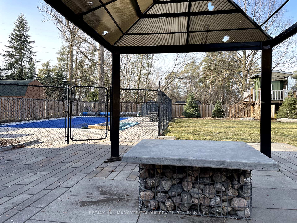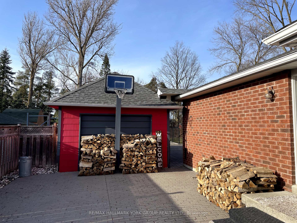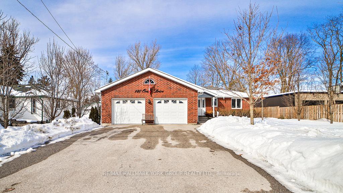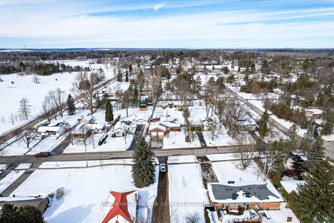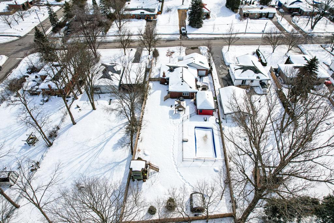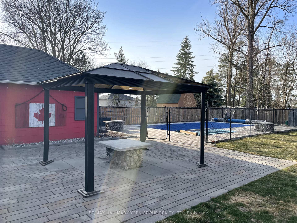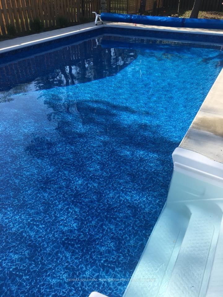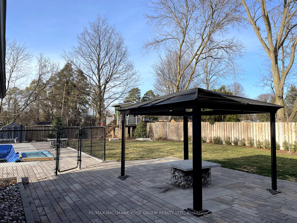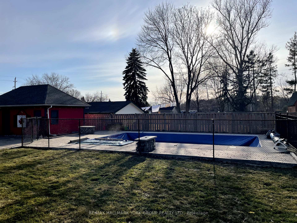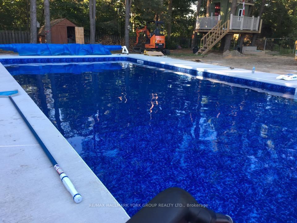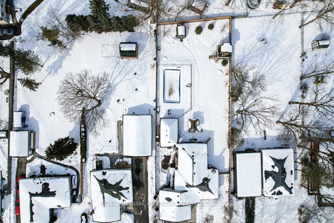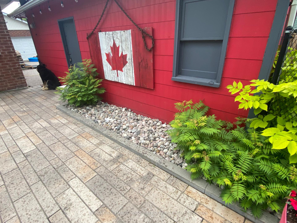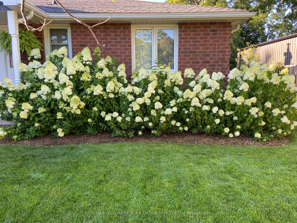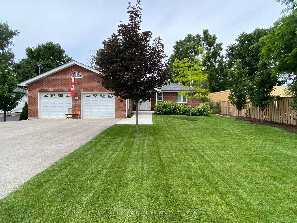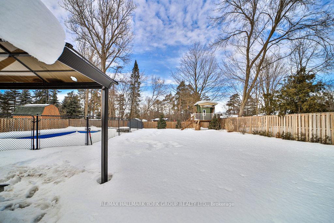$1,098,900
Available - For Sale
Listing ID: N11992908
140 Oriole Driv , East Gwillimbury, L9N 1G9, York
| Top 7 reasons to buy this property: 1. Immaculate 3 bedroom bungalow with great curb appeal. 2. The inground heated saltwater pool (2016) and huge fenced lot (71' x 212') offer a private outdoor oasis perfect for relaxation and entertaining. 3. The open concept eat-in kitchen with granite counters is perfect for cooking and entertaining. 4. Enjoy the separate family room with gas fireplace and hardwood floors overlooking the backyard plus a separate dining room or home office. 5. Owner's suite features hardwood floors, 5 pc ensuite and walk-in closet. 6. Heated double car 'drive through' garage for your toys with direct home entry, plus a separate detached garage/workshop provide ample space for vehicles and hobbies. 7. The unfinished basement with woodstove offers potential for additional living space tailored to your needs. |
| Price | $1,098,900 |
| Taxes: | $5057.00 |
| Occupancy: | Owner |
| Address: | 140 Oriole Driv , East Gwillimbury, L9N 1G9, York |
| Directions/Cross Streets: | Yonge and Bathurst |
| Rooms: | 7 |
| Bedrooms: | 3 |
| Bedrooms +: | 0 |
| Family Room: | T |
| Basement: | Unfinished |
| Level/Floor | Room | Length(ft) | Width(ft) | Descriptions | |
| Room 1 | Ground | Dining Ro | 11.28 | 10.3 | Hardwood Floor, Separate Room, Closet |
| Room 2 | Ground | Kitchen | 15.74 | 11.32 | Open Concept, Stainless Steel Appl, Granite Counters |
| Room 3 | Ground | Breakfast | 10.17 | 8.13 | Hardwood Floor, Open Concept |
| Room 4 | Ground | Family Ro | 14.24 | 10.92 | Hardwood Floor, Gas Fireplace, Overlooks Backyard |
| Room 5 | Ground | Primary B | 11.74 | 10.86 | Hardwood Floor, 4 Pc Ensuite, Walk-In Closet(s) |
| Room 6 | Ground | Bedroom 2 | 10.99 | 9.15 | Hardwood Floor, Closet |
| Room 7 | Ground | Bedroom 3 | 11.41 | 7.9 | Hardwood Floor, Closet |
| Washroom Type | No. of Pieces | Level |
| Washroom Type 1 | 5 | Ground |
| Washroom Type 2 | 4 | Ground |
| Washroom Type 3 | 0 | |
| Washroom Type 4 | 0 | |
| Washroom Type 5 | 0 |
| Total Area: | 0.00 |
| Property Type: | Detached |
| Style: | Bungalow |
| Exterior: | Brick, Aluminum Siding |
| Garage Type: | Attached |
| Drive Parking Spaces: | 4 |
| Pool: | Inground |
| Other Structures: | Additional Gar |
| Property Features: | Fenced Yard |
| CAC Included: | N |
| Water Included: | N |
| Cabel TV Included: | N |
| Common Elements Included: | N |
| Heat Included: | N |
| Parking Included: | N |
| Condo Tax Included: | N |
| Building Insurance Included: | N |
| Fireplace/Stove: | Y |
| Heat Type: | Forced Air |
| Central Air Conditioning: | Central Air |
| Central Vac: | N |
| Laundry Level: | Syste |
| Ensuite Laundry: | F |
| Sewers: | Septic |
$
%
Years
This calculator is for demonstration purposes only. Always consult a professional
financial advisor before making personal financial decisions.
| Although the information displayed is believed to be accurate, no warranties or representations are made of any kind. |
| RE/MAX HALLMARK YORK GROUP REALTY LTD. |
|
|

Marjan Heidarizadeh
Sales Representative
Dir:
416-400-5987
Bus:
905-456-1000
| Virtual Tour | Book Showing | Email a Friend |
Jump To:
At a Glance:
| Type: | Freehold - Detached |
| Area: | York |
| Municipality: | East Gwillimbury |
| Neighbourhood: | Holland Landing |
| Style: | Bungalow |
| Tax: | $5,057 |
| Beds: | 3 |
| Baths: | 2 |
| Fireplace: | Y |
| Pool: | Inground |
Locatin Map:
Payment Calculator:

