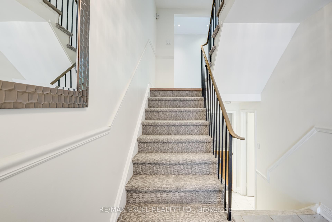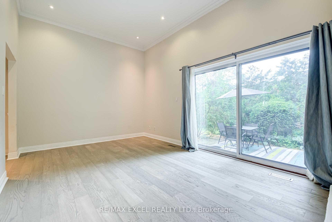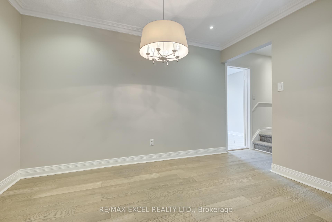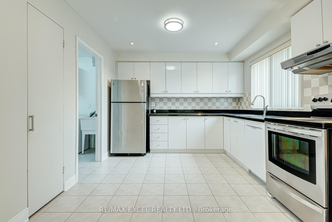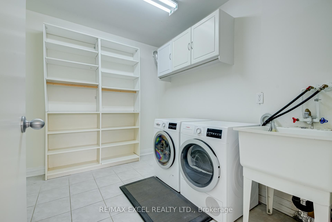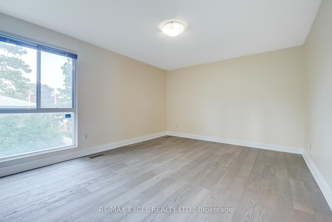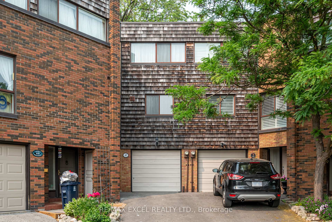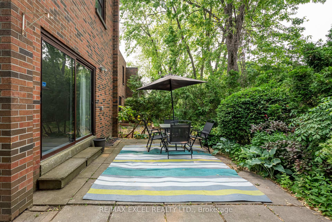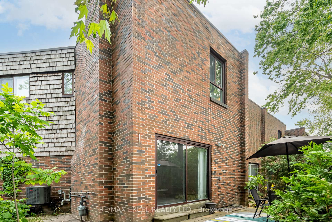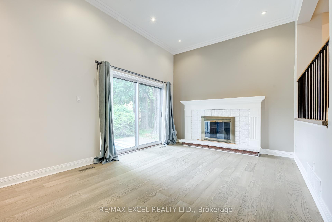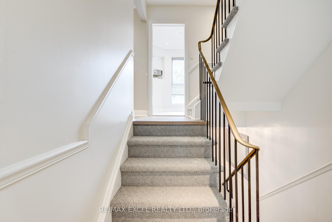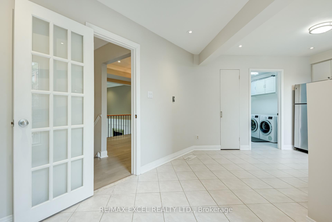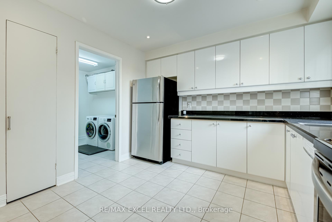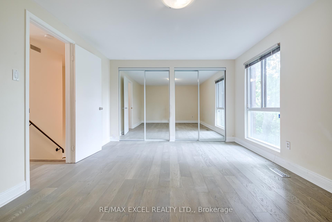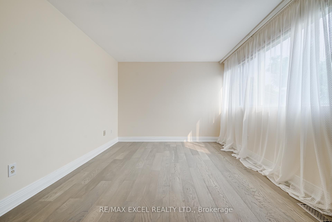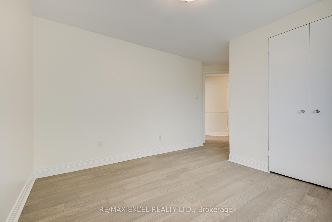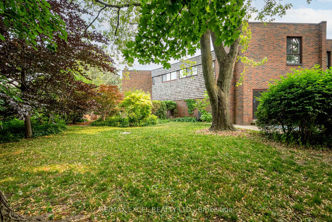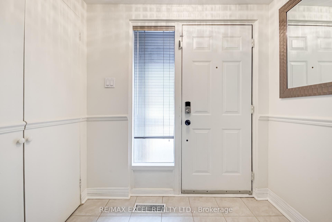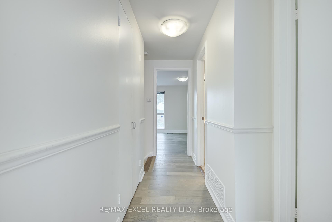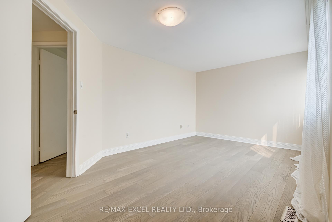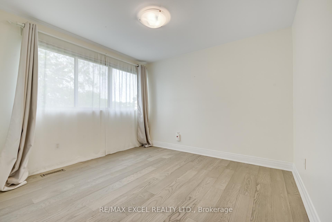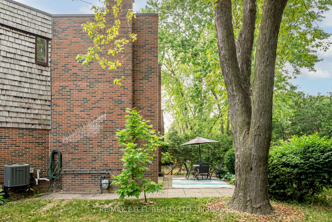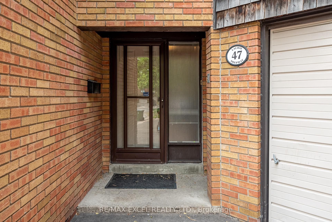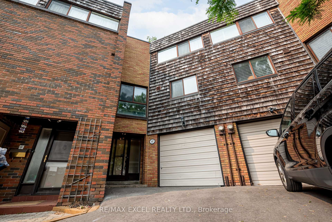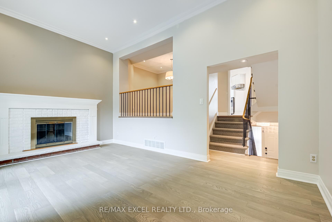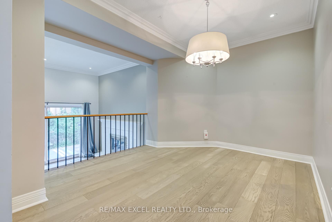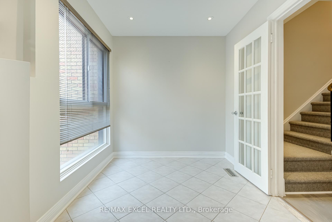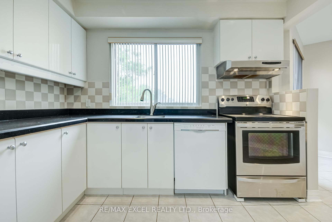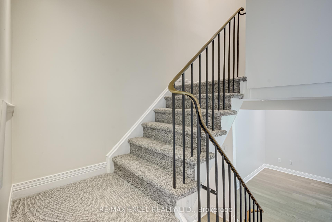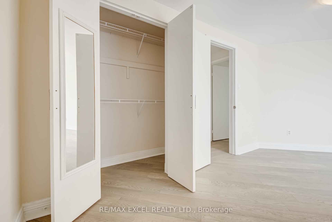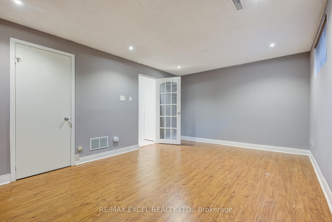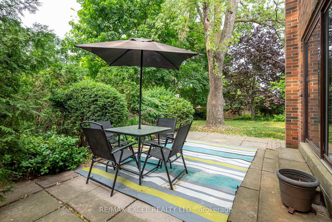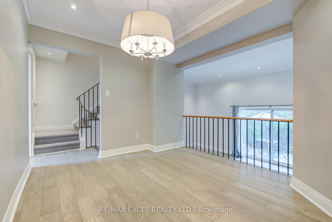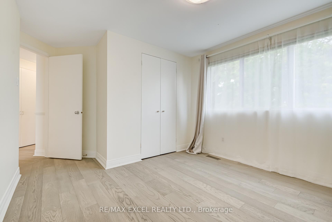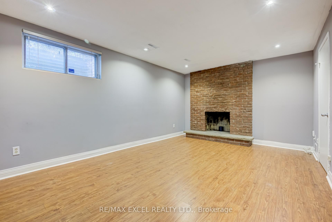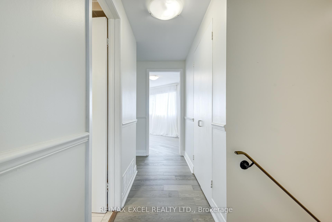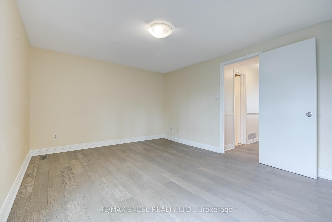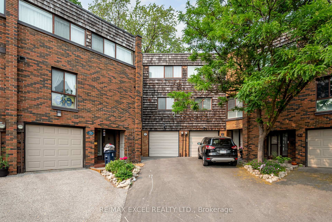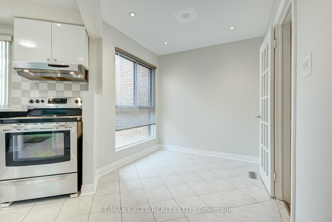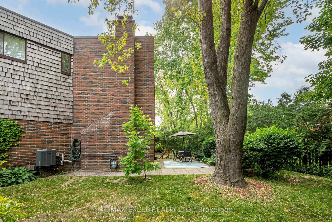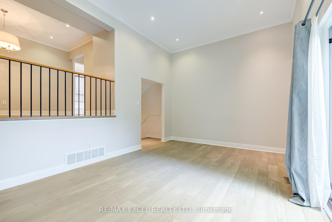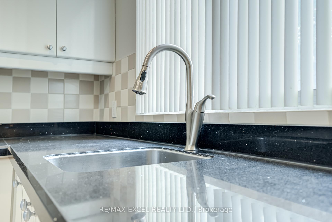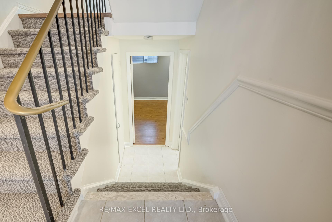$3,900
Available - For Rent
Listing ID: C12074560
47 Laurie Shepway N/A , Toronto, M2J 1X7, Toronto
| Bright And Spacious 3 Bedroom Condo Townhome In Friendly Neighborhood, Appox 2000 Sq.Ft. Of Living Space, Open Concept Layout, Brand Newer Hardwood Floors Throughout, Spacious Living Rm W/Fireplace Cathedral Ceiling W/O To Large Mature Double Backyard W/Patio *** Perfect For Families & Entertaining *** Outdoor Swimming Pool *** Granite Counter Top W S/S Appl's & Breakfast Area O/L Frontyard, Finished Basement W 3Pc Bathroom, Huge Laundry Room W/Pantry, High-Speed Internet & Cable Tv., Walk To Leslie Subway Station, North York General Hospital & Shopping. Easy Access To Hwy 401/404 & Don Valley Trail Conservation Area. |
| Price | $3,900 |
| Taxes: | $0.00 |
| Occupancy: | Tenant |
| Address: | 47 Laurie Shepway N/A , Toronto, M2J 1X7, Toronto |
| Postal Code: | M2J 1X7 |
| Province/State: | Toronto |
| Directions/Cross Streets: | Sheppard / Leslie |
| Level/Floor | Room | Length(ft) | Width(ft) | Descriptions | |
| Room 1 | Main | Living Ro | 17.58 | 11.38 | Hardwood Floor, Fireplace, W/O To Patio |
| Room 2 | In Between | Dining Ro | 11.71 | 9.77 | Hardwood Floor, Crown Moulding, Pot Lights |
| Room 3 | In Between | Kitchen | 11.05 | 10.27 | Ceramic Floor, Stainless Steel Appl, Granite Counters |
| Room 4 | In Between | Breakfast | 7.48 | 7.48 | Ceramic Floor, Overlooks Frontyard, Pot Lights |
| Room 5 | Second | Laundry | 9.45 | 6.82 | Ceramic Backsplash, Pantry |
| Room 6 | Second | Primary B | 14.99 | 9.81 | Hardwood Floor, Mirrored Closet |
| Room 7 | Second | Bedroom 2 | 14.01 | 9.81 | Hardwood Floor, Closet |
| Room 8 | Second | Bedroom 3 | 10 | 9.77 | Hardwood Floor, Closet |
| Room 9 | Basement | Recreatio | 16.3 | 11.09 | Laminate, Fireplace, Pot Lights |
| Washroom Type | No. of Pieces | Level |
| Washroom Type 1 | 4 | Second |
| Washroom Type 2 | 3 | Basement |
| Washroom Type 3 | 0 | |
| Washroom Type 4 | 0 | |
| Washroom Type 5 | 0 | |
| Washroom Type 6 | 4 | Second |
| Washroom Type 7 | 3 | Basement |
| Washroom Type 8 | 0 | |
| Washroom Type 9 | 0 | |
| Washroom Type 10 | 0 |
| Total Area: | 0.00 |
| Washrooms: | 2 |
| Heat Type: | Forced Air |
| Central Air Conditioning: | Central Air |
| Although the information displayed is believed to be accurate, no warranties or representations are made of any kind. |
| RE/MAX EXCEL REALTY LTD. |
|
|

Marjan Heidarizadeh
Sales Representative
Dir:
416-400-5987
Bus:
905-456-1000
| Virtual Tour | Book Showing | Email a Friend |
Jump To:
At a Glance:
| Type: | Com - Condo Townhouse |
| Area: | Toronto |
| Municipality: | Toronto C15 |
| Neighbourhood: | Don Valley Village |
| Style: | 2-Storey |
| Beds: | 3+1 |
| Baths: | 2 |
| Fireplace: | Y |
Locatin Map:


