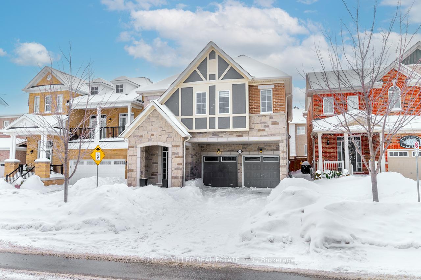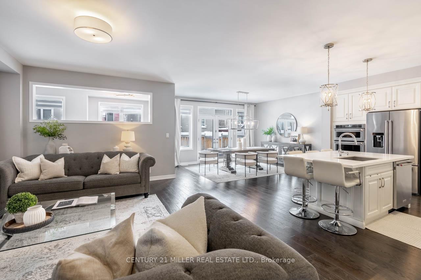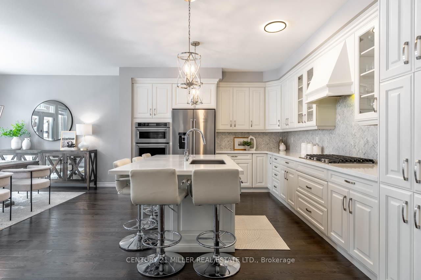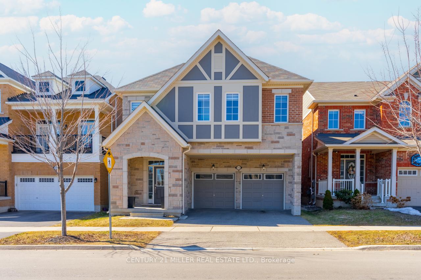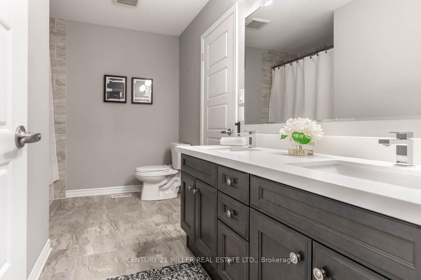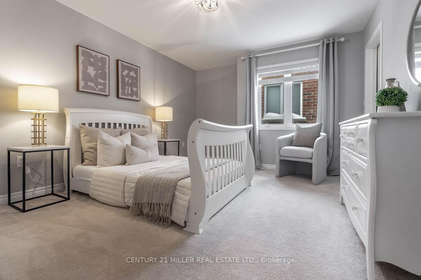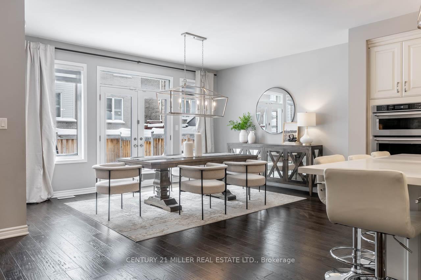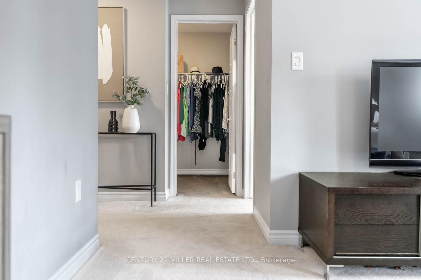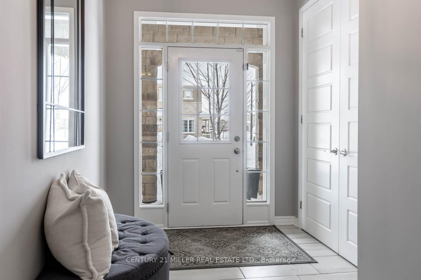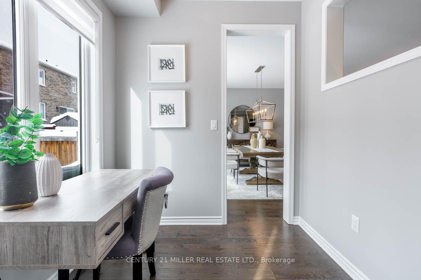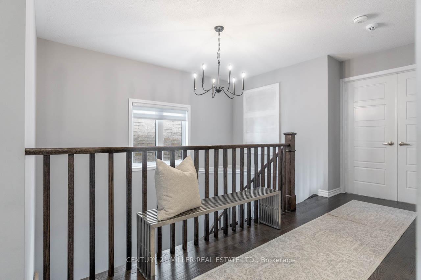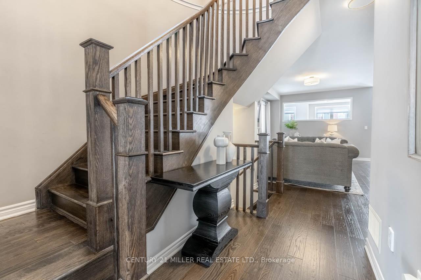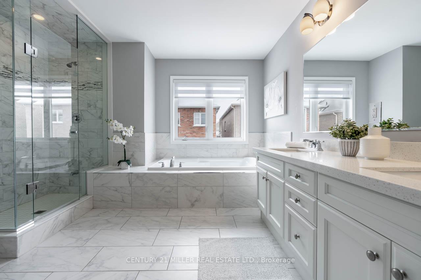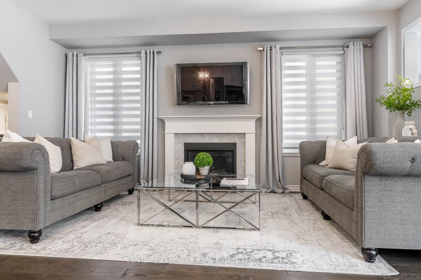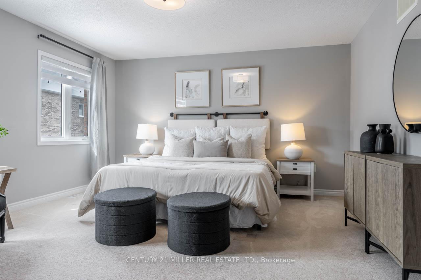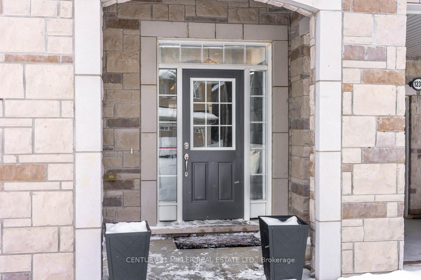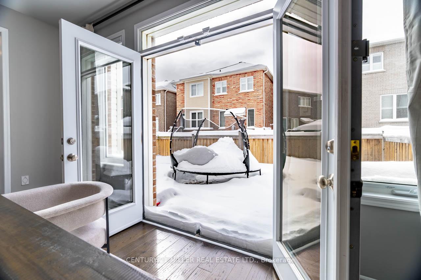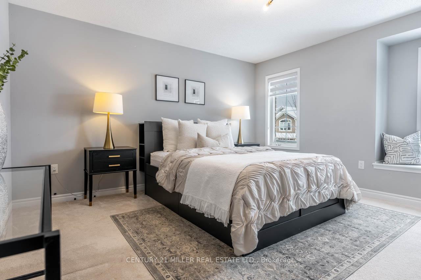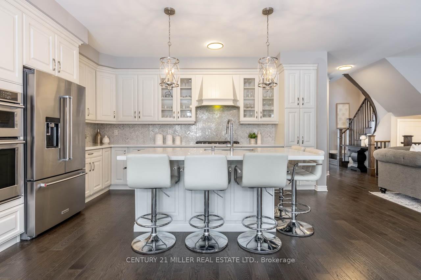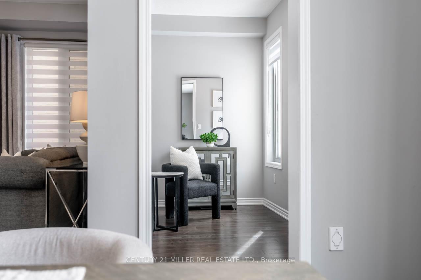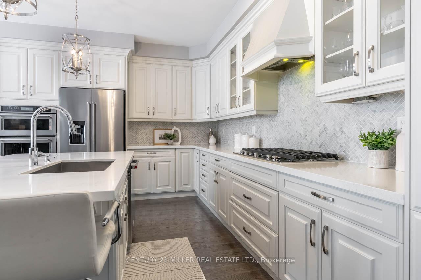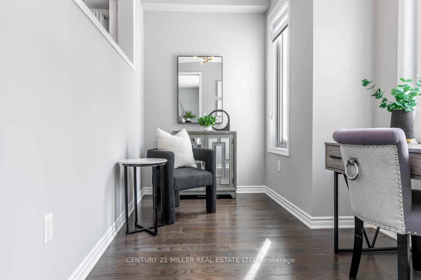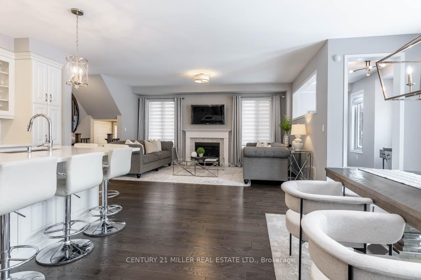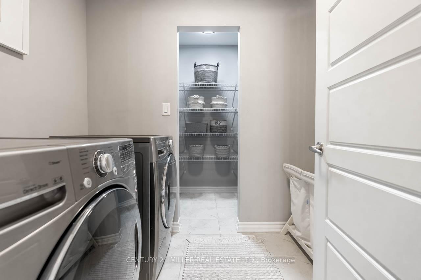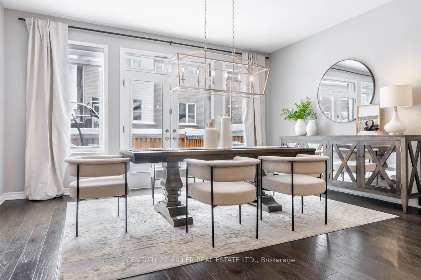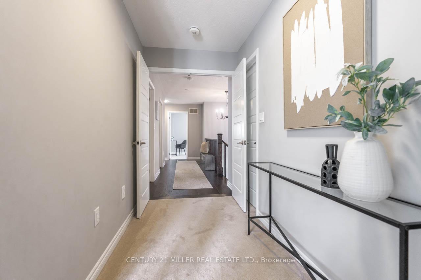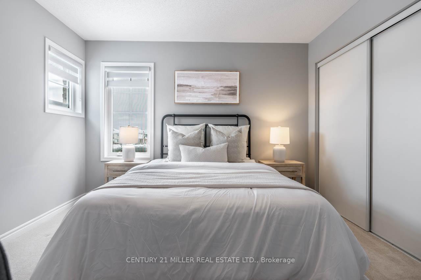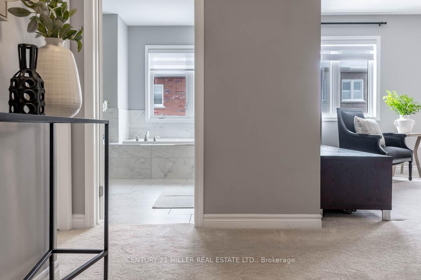$1,399,999
Available - For Sale
Listing ID: W12033841
1232 Leger Way , Milton, L9E 1E4, Halton
| Welcome to 1232 Leger Way in Miltons Ford Neighbourhood. This remarkable 4-bedroom, 2,716 sq. ft. detached home invites you in with a welcoming 10-foot ceiling entryway, 12 x 24 tile, and a stately double-wide coat closet. From the impressive entrance, the main floor showcases a 9-foot smooth ceiling, 5 wide premium hardwood floors, and a gas fireplace with a striking herringbone-pattern stone surround. At the heart of the home, an open-concept chef's kitchen features upgraded white cabinetry, Calacatta quartz countertops, a herringbone marble backsplash, and top-of-the-line KitchenAid appliances perfect for hosting family gatherings or intimate dinner parties. A pocket office with large windows offers a dedicated work-from-home space. Upstairs, you'll find four spacious bedrooms. The primary suite impresses with two walk-in closets, a 5-piece spa-like ensuite (soaker tub, glass-enclosed shower, and double vanity), plus an upgraded soundproof wall. Another 5-piece main bath connects seamlessly to the third bedroom via a semi-ensuite, and the second bedroom includes a cozy reading nook. A second-floor laundry room with its own sink and front-load LG steam washer and dryer makes day-to-day life easier. This energy-rated home has a high-efficiency furnace, tankless water heater and heat recovery ventilation, resulting in overall efficiency and improved utility costs. Located within walking distance to parks, schools, shopping, and quick access to Highways 401 & 407, 1232 Leger Way offers comfort and convenience. You'll be thankful and excited to call this house your home. |
| Price | $1,399,999 |
| Taxes: | $4924.30 |
| Occupancy: | Owner |
| Address: | 1232 Leger Way , Milton, L9E 1E4, Halton |
| Directions/Cross Streets: | Bronte St S/Louis St. Laurent |
| Rooms: | 9 |
| Bedrooms: | 4 |
| Bedrooms +: | 0 |
| Family Room: | F |
| Basement: | Full, Unfinished |
| Level/Floor | Room | Length(ft) | Width(ft) | Descriptions | |
| Room 1 | Main | Living Ro | 18.01 | 12.4 | Open Concept, Hardwood Floor, Gas Fireplace |
| Room 2 | Main | Dining Ro | 12.23 | 15.58 | Open Concept, Hardwood Floor, Overlooks Backyard |
| Room 3 | Main | Office | 12 | 7.48 | Hardwood Floor, Overlooks Dining |
| Room 4 | Main | Kitchen | 15.58 | 12.66 | Hardwood Floor, B/I Appliances, Breakfast Bar |
| Room 5 | Second | Primary B | 15.61 | 14.07 | 5 Pc Ensuite, Walk-In Closet(s), Large Window |
| Room 6 | Second | Bedroom 2 | 15.02 | 11.78 | Walk-In Closet(s) |
| Room 7 | Second | Bedroom 3 | 15.06 | 14.79 | Semi Ensuite, Walk-In Closet(s) |
| Room 8 | Second | Bedroom 4 | 12.6 | 11.41 | Double Closet |
| Room 9 | Second | Laundry | 8.1 | 5.67 | Linen Closet, Tile Floor |
| Washroom Type | No. of Pieces | Level |
| Washroom Type 1 | 2 | Main |
| Washroom Type 2 | 5 | Second |
| Washroom Type 3 | 0 | |
| Washroom Type 4 | 0 | |
| Washroom Type 5 | 0 |
| Total Area: | 0.00 |
| Approximatly Age: | 6-15 |
| Property Type: | Detached |
| Style: | 2-Storey |
| Exterior: | Stone, Brick |
| Garage Type: | Built-In |
| (Parking/)Drive: | Private Do |
| Drive Parking Spaces: | 2 |
| Park #1 | |
| Parking Type: | Private Do |
| Park #2 | |
| Parking Type: | Private Do |
| Pool: | None |
| Approximatly Age: | 6-15 |
| Approximatly Square Footage: | 2500-3000 |
| Property Features: | Fenced Yard, Greenbelt/Conserva |
| CAC Included: | N |
| Water Included: | N |
| Cabel TV Included: | N |
| Common Elements Included: | N |
| Heat Included: | N |
| Parking Included: | N |
| Condo Tax Included: | N |
| Building Insurance Included: | N |
| Fireplace/Stove: | Y |
| Heat Type: | Forced Air |
| Central Air Conditioning: | Central Air |
| Central Vac: | Y |
| Laundry Level: | Syste |
| Ensuite Laundry: | F |
| Sewers: | Sewer |
$
%
Years
This calculator is for demonstration purposes only. Always consult a professional
financial advisor before making personal financial decisions.
| Although the information displayed is believed to be accurate, no warranties or representations are made of any kind. |
| CENTURY 21 MILLER REAL ESTATE LTD. |
|
|

Marjan Heidarizadeh
Sales Representative
Dir:
416-400-5987
Bus:
905-456-1000
| Virtual Tour | Book Showing | Email a Friend |
Jump To:
At a Glance:
| Type: | Freehold - Detached |
| Area: | Halton |
| Municipality: | Milton |
| Neighbourhood: | 1032 - FO Ford |
| Style: | 2-Storey |
| Approximate Age: | 6-15 |
| Tax: | $4,924.3 |
| Beds: | 4 |
| Baths: | 3 |
| Fireplace: | Y |
| Pool: | None |
Locatin Map:
Payment Calculator:

