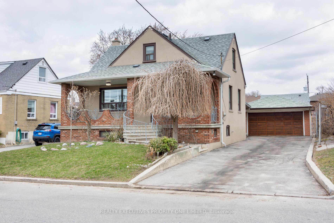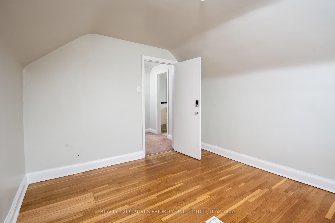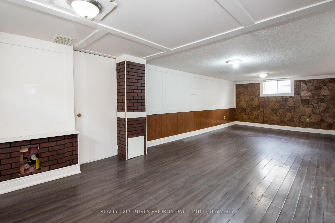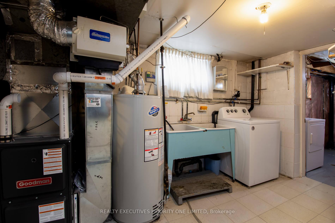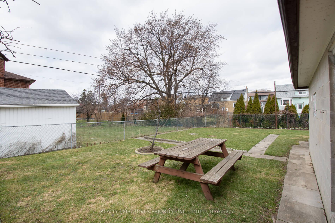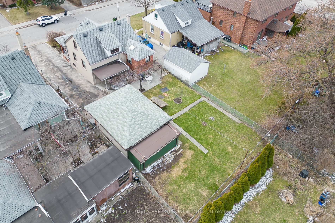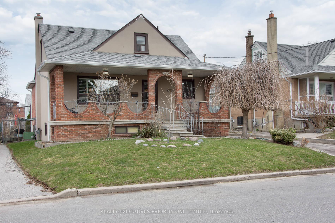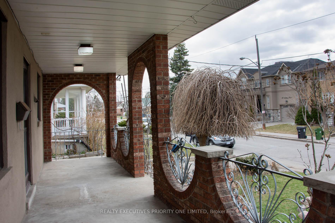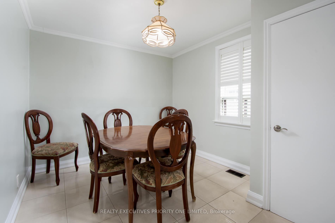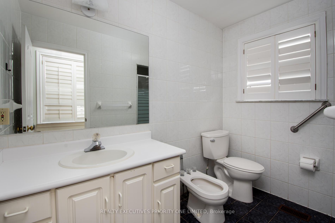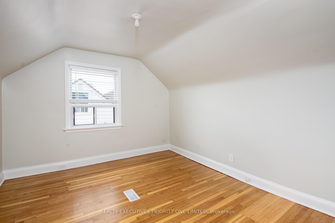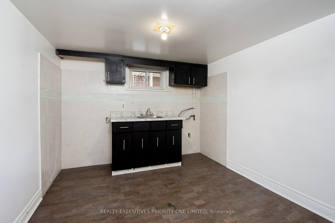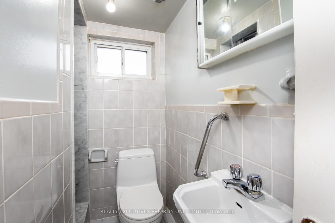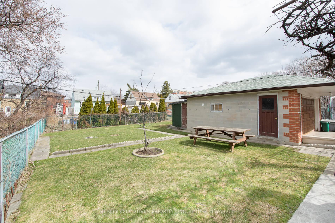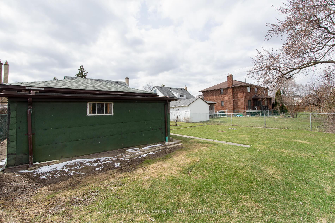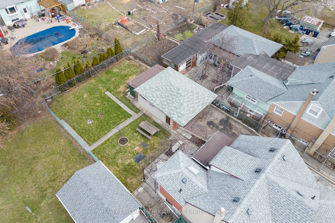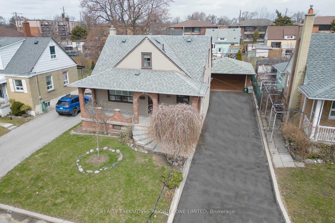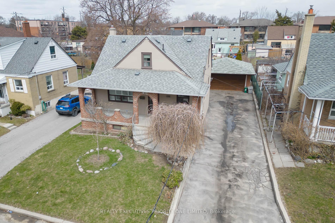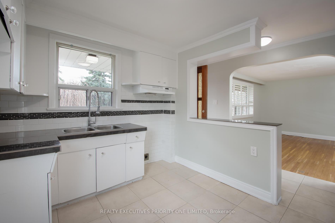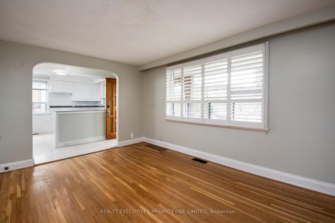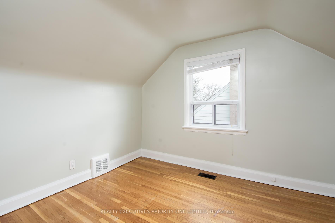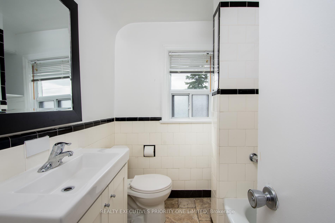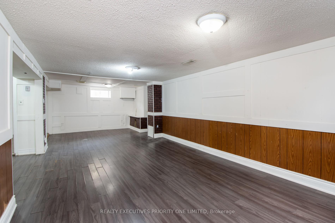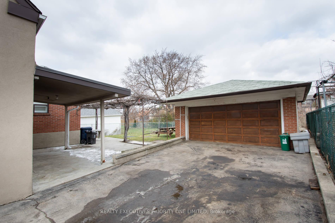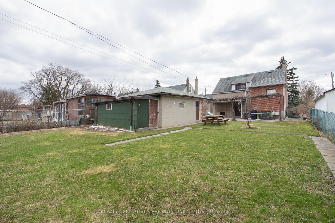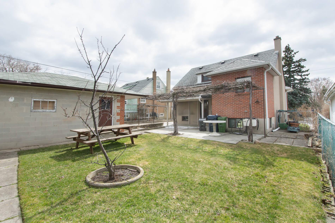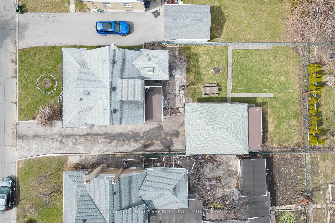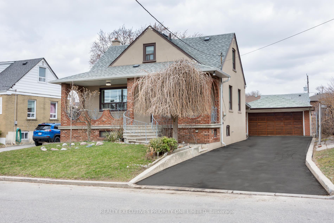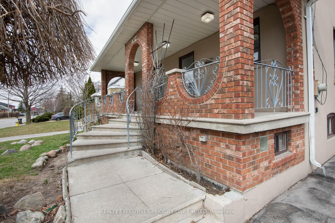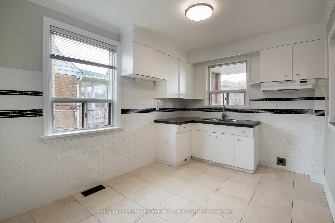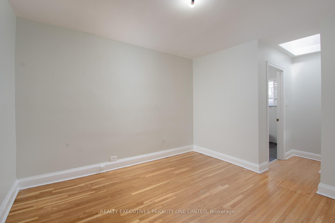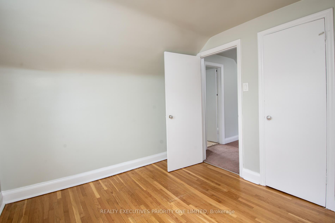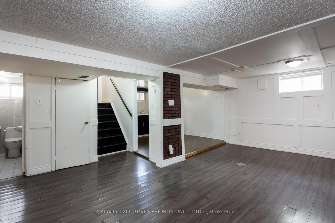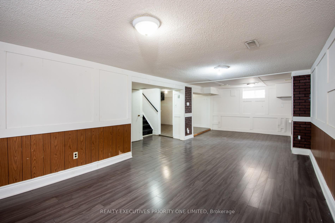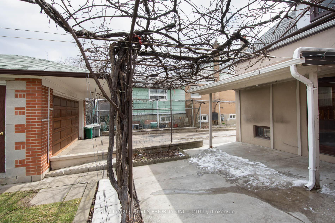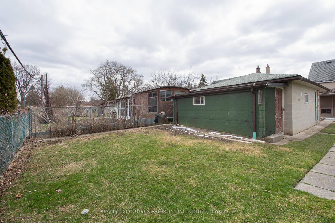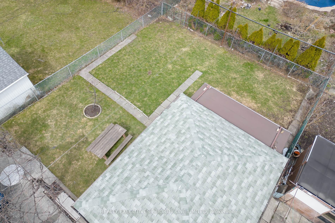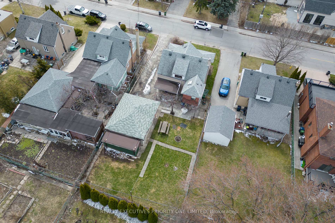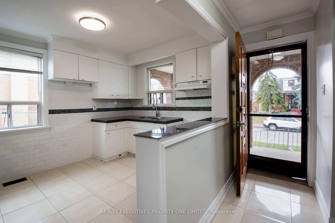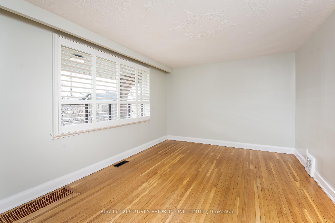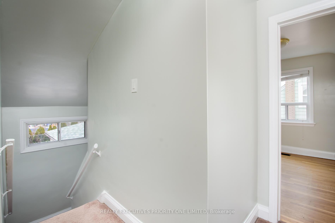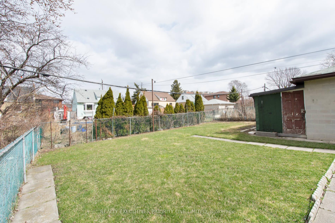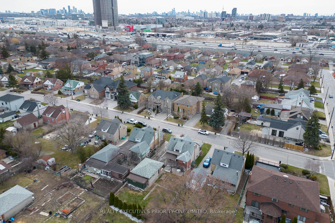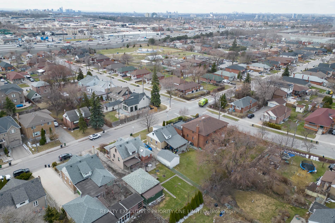$1,259,000
Available - For Sale
Listing ID: W12074564
90 Anthony Road , Toronto, M3K 1B4, Toronto
| Welcome to this well-maintained home, lovingly cared for by the original owners. Nestled in a prestigious neighbourhood surrounded by beautiful, upscale homes, this property offers exceptional value and charm.Charming 1.5-storey home in a highly sought-after neighbourhood, surrounded by large, upscale properties. Lovingly maintained by the original owners and set on an expansive lot with excellent potential.Key features include a 1-year-old furnace, newer roof, front and back sprinkler system, central air conditioning, hardwood floors, and a finished basement with separate entrance perfect for an in-law suite or income potential. Includes washer, dryer, window blinds, and garage door opener with 2 remotes.This is your chance to own a home in one of the city's most desirable areas! |
| Price | $1,259,000 |
| Taxes: | $4728.00 |
| Assessment Year: | 2024 |
| Occupancy: | Owner |
| Address: | 90 Anthony Road , Toronto, M3K 1B4, Toronto |
| Directions/Cross Streets: | Wilson and Dufferin |
| Rooms: | 6 |
| Rooms +: | 2 |
| Bedrooms: | 3 |
| Bedrooms +: | 0 |
| Family Room: | F |
| Basement: | Finished, Separate Ent |
| Level/Floor | Room | Length(ft) | Width(ft) | Descriptions | |
| Room 1 | Main | Living Ro | 48.87 | 57.4 | Hardwood Floor, Large Window |
| Room 2 | Main | Kitchen | 33.13 | 38.38 | Combined w/Dining, Ceramic Floor |
| Room 3 | Main | Dining Ro | 32.47 | 38.38 | Ceramic Floor, Eat-in Kitchen |
| Room 4 | Main | Primary B | 36.44 | 57.4 | 4 Pc Ensuite, Hardwood Floor, Closet |
| Room 5 | Second | Bedroom 2 | 36.44 | 34.77 | Hardwood Floor |
| Room 6 | Second | Bedroom 3 | 32.47 | 34.77 | Hardwood Floor |
| Room 7 | Basement | Recreatio | 94.14 | 38.05 | Combined w/Kitchen, Open Concept, Laminate |
| Room 8 | Basement | Kitchen | 32.14 | 38.7 | Laminate |
| Room 9 | Basement | Utility R | 29.85 | 38.7 |
| Washroom Type | No. of Pieces | Level |
| Washroom Type 1 | 4 | Main |
| Washroom Type 2 | 4 | Upper |
| Washroom Type 3 | 4 | Basement |
| Washroom Type 4 | 0 | |
| Washroom Type 5 | 0 |
| Total Area: | 0.00 |
| Property Type: | Detached |
| Style: | 1 1/2 Storey |
| Exterior: | Brick |
| Garage Type: | Detached |
| Drive Parking Spaces: | 8 |
| Pool: | None |
| Approximatly Square Footage: | 1100-1500 |
| CAC Included: | N |
| Water Included: | N |
| Cabel TV Included: | N |
| Common Elements Included: | N |
| Heat Included: | N |
| Parking Included: | N |
| Condo Tax Included: | N |
| Building Insurance Included: | N |
| Fireplace/Stove: | N |
| Heat Type: | Forced Air |
| Central Air Conditioning: | Central Air |
| Central Vac: | N |
| Laundry Level: | Syste |
| Ensuite Laundry: | F |
| Sewers: | Sewer |
$
%
Years
This calculator is for demonstration purposes only. Always consult a professional
financial advisor before making personal financial decisions.
| Although the information displayed is believed to be accurate, no warranties or representations are made of any kind. |
| REALTY EXECUTIVES PRIORITY ONE LIMITED |
|
|

Marjan Heidarizadeh
Sales Representative
Dir:
416-400-5987
Bus:
905-456-1000
| Virtual Tour | Book Showing | Email a Friend |
Jump To:
At a Glance:
| Type: | Freehold - Detached |
| Area: | Toronto |
| Municipality: | Toronto W05 |
| Neighbourhood: | Downsview-Roding-CFB |
| Style: | 1 1/2 Storey |
| Tax: | $4,728 |
| Beds: | 3 |
| Baths: | 3 |
| Fireplace: | N |
| Pool: | None |
Locatin Map:
Payment Calculator:

