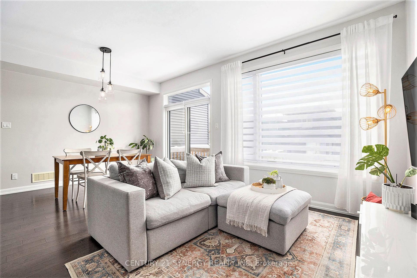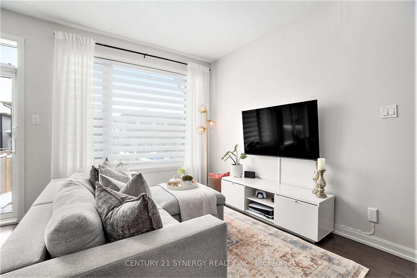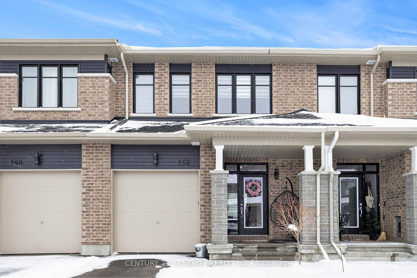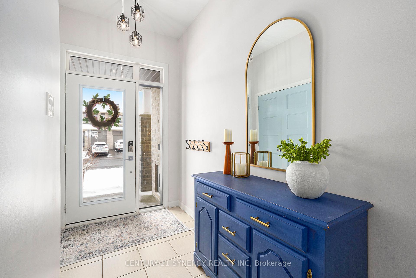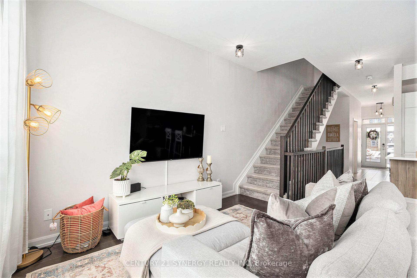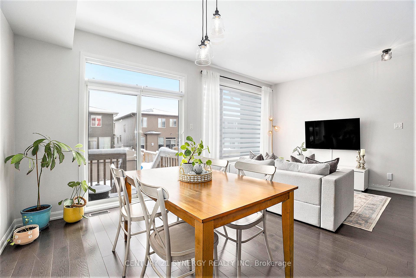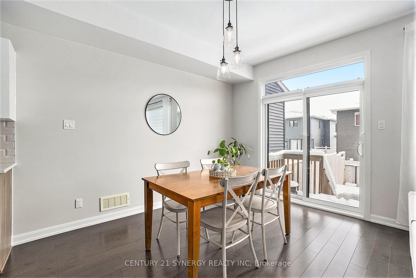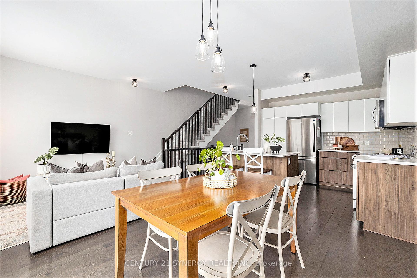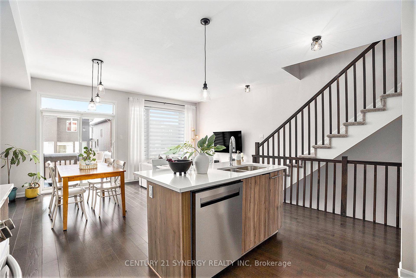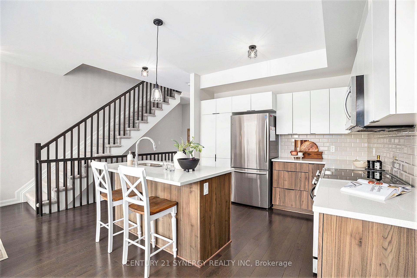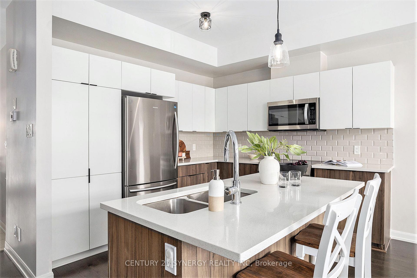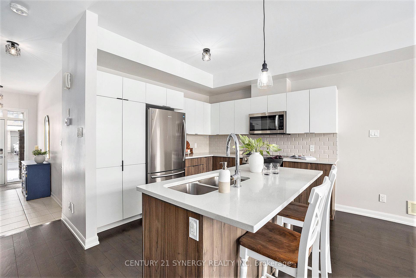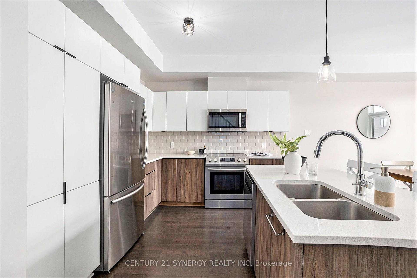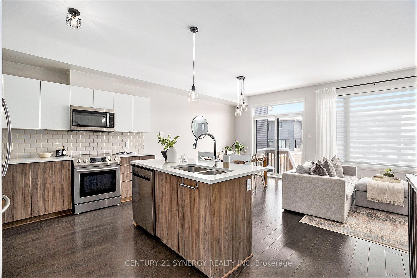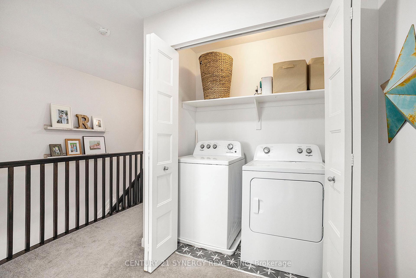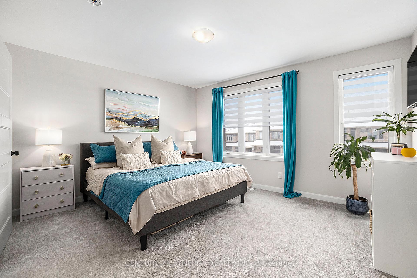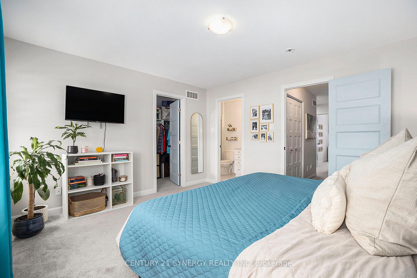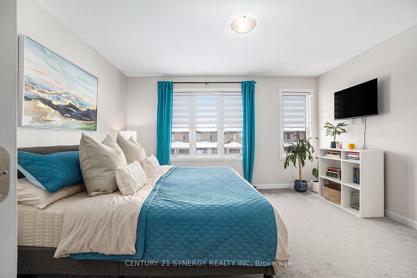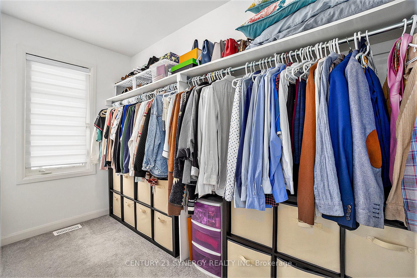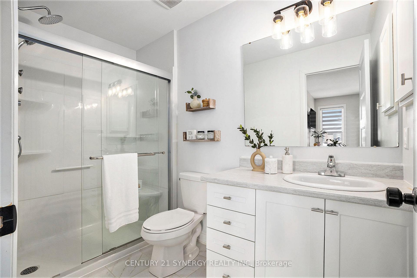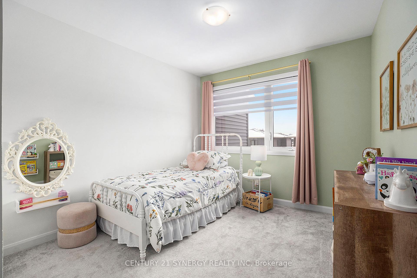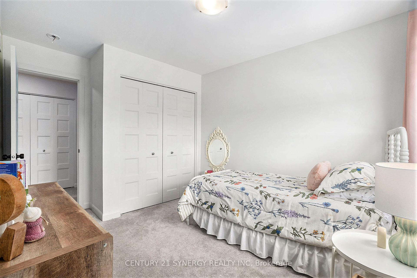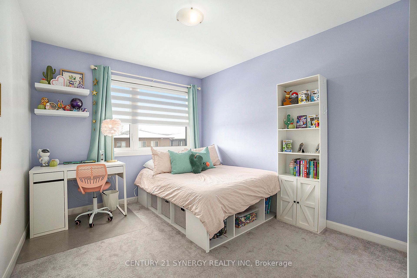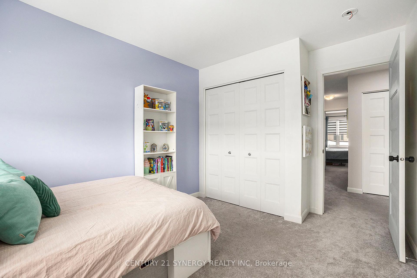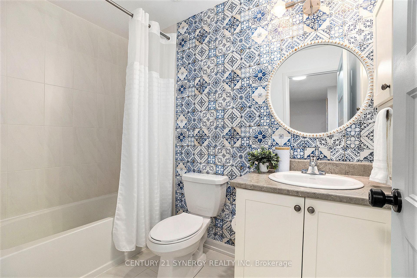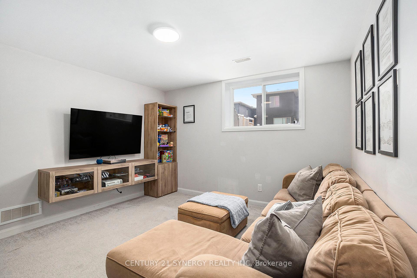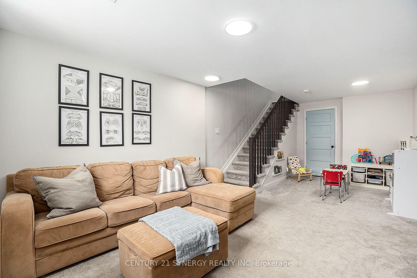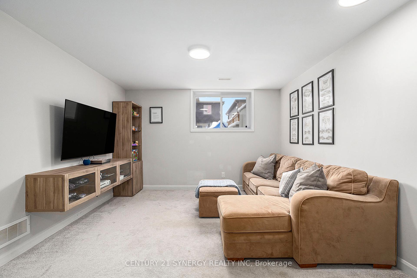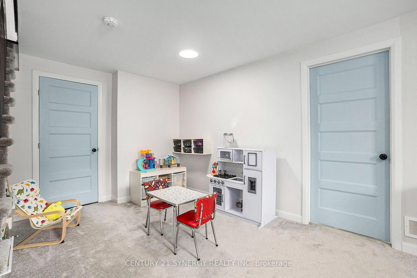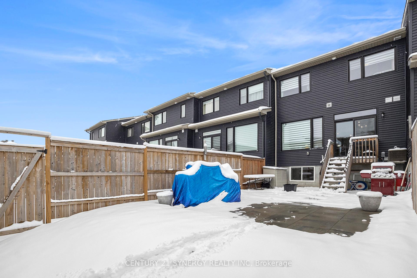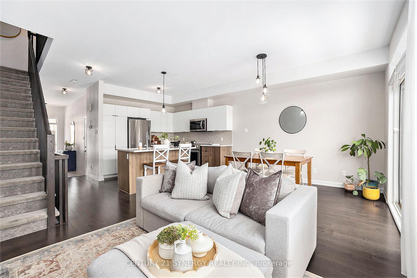$559,998
Available - For Sale
Listing ID: X12074575
152 Turquoise Stre , Clarence-Rockland, K4K 0L5, Prescott and Rus
| Welcome to 152 Turquoise Street, a stunning residence located in the charming community of Rockland. This beautifully constructed home, built in 2021 by Longwood, features the popular Arbois model, designed for modern living and effortless entertaining. As you enter this immaculate three-bedroom home, you are greeted by an inviting open-concept main floor that seamlessly blends the living, dining, and kitchen areas. The spacious layout is perfect for family gatherings and social events, highlighted by a large island that serves as the centrepiece of the kitchen, offering ample space for meal prep and casual dining. The home also boasts a fully finished basement, providing a versatile flex space ideal for a home office, playroom, or entertainment area. With three generously sized bedrooms, ideal for families or guests, and the convenience of having laundry facilities located upstairs, everyday chores become a breeze. Natural light floods the space, accentuating the contemporary finishes and warm ambiance throughout. Located in a family-friendly neighbourhood close to schools, parks, and amenities, this property is the perfect place to call home. Don't miss your opportunity to own this beautiful, modern residence. Schedule your viewing today and experience the comfort and style that 152 Turquoise Street has to offer. |
| Price | $559,998 |
| Taxes: | $4251.00 |
| Assessment Year: | 2024 |
| Occupancy: | Owner |
| Address: | 152 Turquoise Stre , Clarence-Rockland, K4K 0L5, Prescott and Rus |
| Directions/Cross Streets: | Turquoise St |
| Rooms: | 6 |
| Rooms +: | 1 |
| Bedrooms: | 3 |
| Bedrooms +: | 0 |
| Family Room: | T |
| Basement: | Full, Finished |
| Level/Floor | Room | Length(ft) | Width(ft) | Descriptions | |
| Room 1 | Main | Powder Ro | 3.71 | 7.05 | 2 Pc Bath |
| Room 2 | Main | Kitchen | 15.09 | 11.61 | |
| Room 3 | Main | Dining Ro | 8.99 | 11.28 | W/O To Yard, Combined w/Living |
| Room 4 | Main | Living Ro | 10.14 | 11.28 | |
| Room 5 | Second | Primary B | 14.01 | 12.6 | Walk-In Closet(s) |
| Room 6 | Second | Bathroom | 9.22 | 5.02 | 3 Pc Ensuite |
| Room 7 | Second | Bathroom | 4.95 | 8.5 | 4 Pc Bath |
| Room 8 | Second | Bedroom 2 | 9.28 | 12.56 | |
| Room 9 | Second | Bedroom 3 | 9.51 | 12.56 | |
| Room 10 | Basement | Family Ro | 12.23 | 21.84 | |
| Room 11 |
| Washroom Type | No. of Pieces | Level |
| Washroom Type 1 | 2 | Main |
| Washroom Type 2 | 4 | Second |
| Washroom Type 3 | 3 | Second |
| Washroom Type 4 | 0 | |
| Washroom Type 5 | 0 | |
| Washroom Type 6 | 2 | Main |
| Washroom Type 7 | 4 | Second |
| Washroom Type 8 | 3 | Second |
| Washroom Type 9 | 0 | |
| Washroom Type 10 | 0 |
| Total Area: | 0.00 |
| Approximatly Age: | 0-5 |
| Property Type: | Att/Row/Townhouse |
| Style: | 2-Storey |
| Exterior: | Brick Front, Vinyl Siding |
| Garage Type: | Attached |
| Drive Parking Spaces: | 2 |
| Pool: | None |
| Approximatly Age: | 0-5 |
| Approximatly Square Footage: | 1100-1500 |
| CAC Included: | N |
| Water Included: | N |
| Cabel TV Included: | N |
| Common Elements Included: | N |
| Heat Included: | N |
| Parking Included: | N |
| Condo Tax Included: | N |
| Building Insurance Included: | N |
| Fireplace/Stove: | N |
| Heat Type: | Forced Air |
| Central Air Conditioning: | Central Air |
| Central Vac: | N |
| Laundry Level: | Syste |
| Ensuite Laundry: | F |
| Sewers: | Sewer |
$
%
Years
This calculator is for demonstration purposes only. Always consult a professional
financial advisor before making personal financial decisions.
| Although the information displayed is believed to be accurate, no warranties or representations are made of any kind. |
| CENTURY 21 SYNERGY REALTY INC |
|
|

Marjan Heidarizadeh
Sales Representative
Dir:
416-400-5987
Bus:
905-456-1000
| Virtual Tour | Book Showing | Email a Friend |
Jump To:
At a Glance:
| Type: | Freehold - Att/Row/Townhouse |
| Area: | Prescott and Russell |
| Municipality: | Clarence-Rockland |
| Neighbourhood: | 607 - Clarence/Rockland Twp |
| Style: | 2-Storey |
| Approximate Age: | 0-5 |
| Tax: | $4,251 |
| Beds: | 3 |
| Baths: | 3 |
| Fireplace: | N |
| Pool: | None |
Locatin Map:
Payment Calculator:

