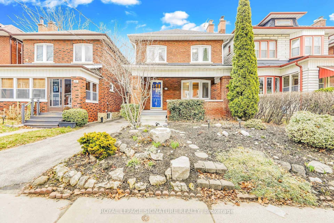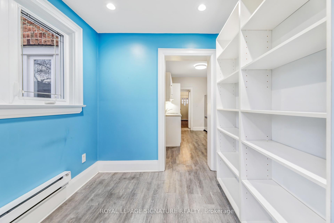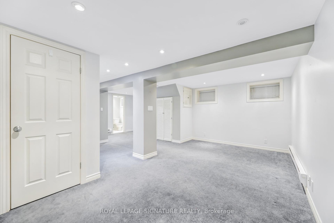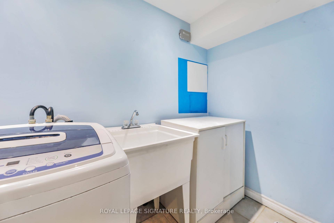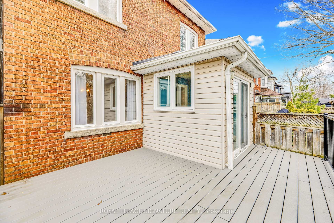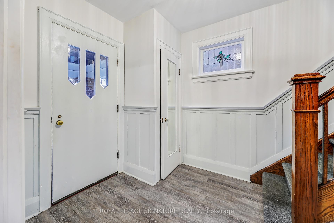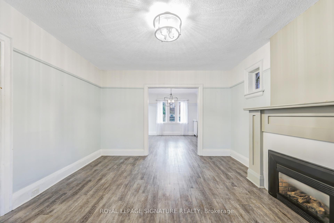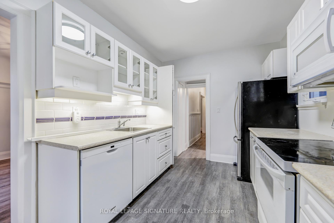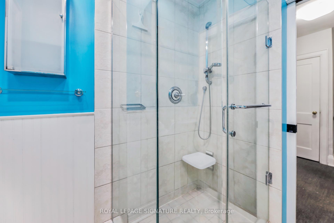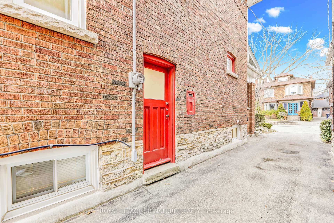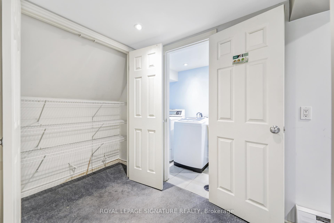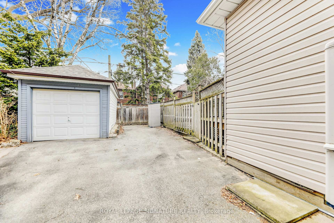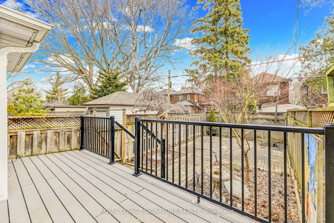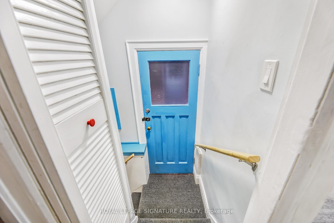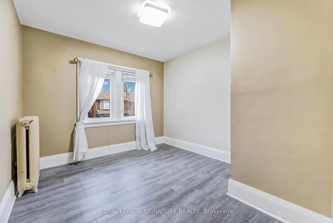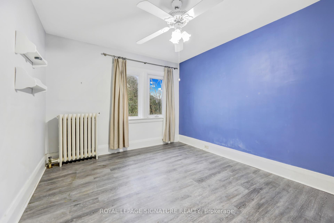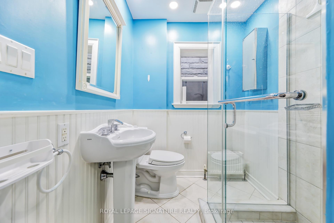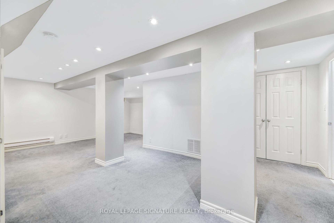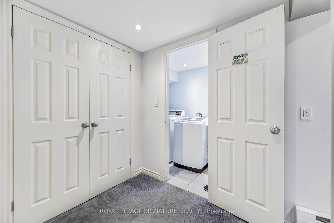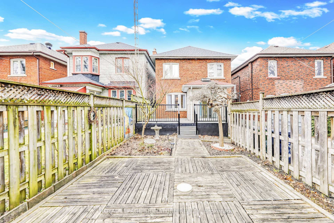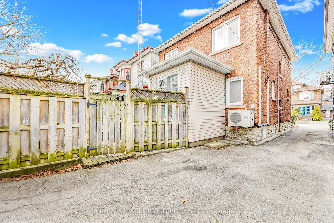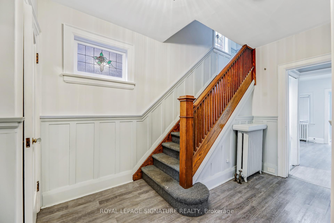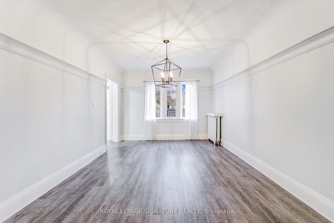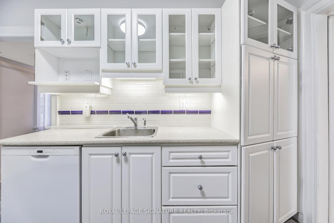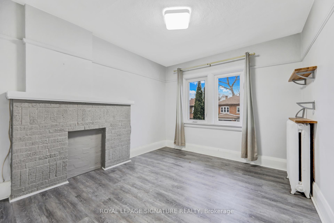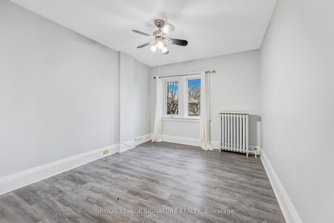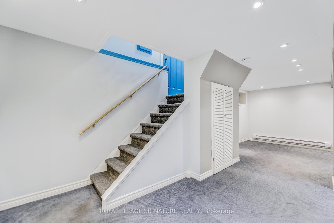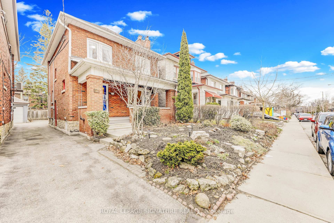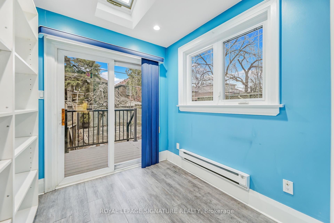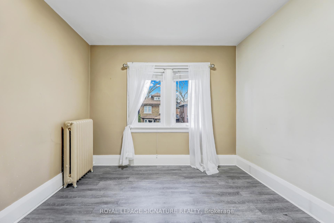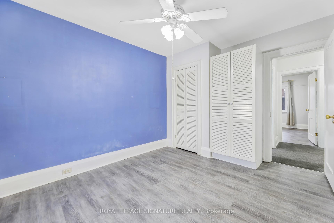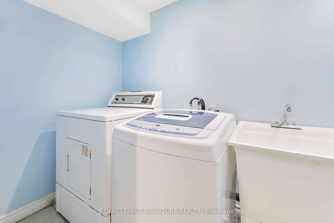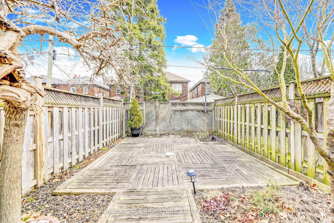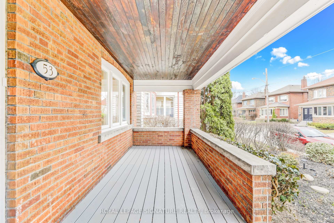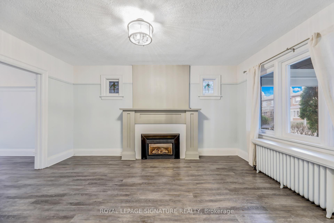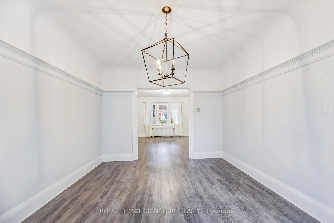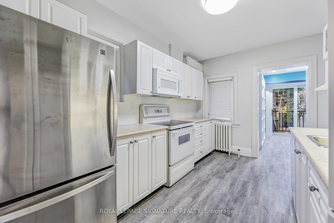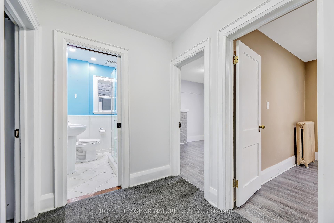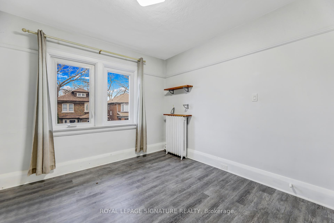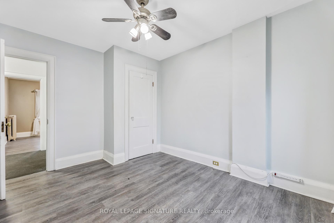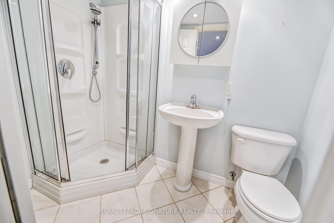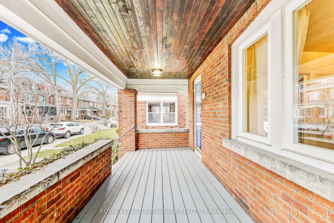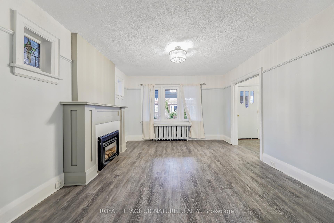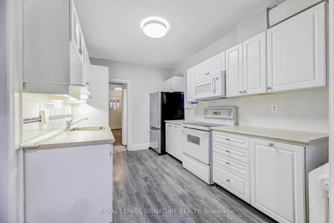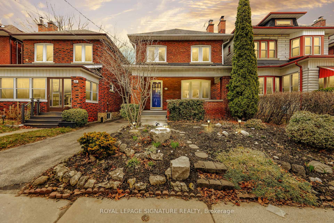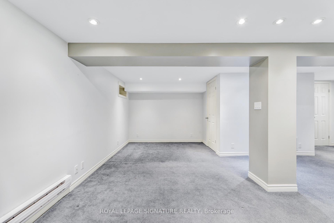$1,699,000
Available - For Sale
Listing ID: W12074426
53 Humber Trai , Toronto, M6S 4C2, Toronto
| Welcome home to Humber Trail! This detached four-bedroom family home is on the market for the first time in decades. Set in a well-established and desirable neighbourhood, it's just a short walk to the Jane Street subway, local shops, restaurants and everyday amenities. The home has been well cared for, with a beautifully maintained, low-maintenance garden ready to enjoy. Inside, there's an opportunity to add your own personal touch with updates, or move in and make yourself at home. It's a rare chance to become part of a welcoming, connected community. |
| Price | $1,699,000 |
| Taxes: | $8089.92 |
| Occupancy: | Vacant |
| Address: | 53 Humber Trai , Toronto, M6S 4C2, Toronto |
| Directions/Cross Streets: | Bloor Street West and Jane Street |
| Rooms: | 8 |
| Rooms +: | 1 |
| Bedrooms: | 4 |
| Bedrooms +: | 0 |
| Family Room: | F |
| Basement: | Finished |
| Level/Floor | Room | Length(ft) | Width(ft) | Descriptions | |
| Room 1 | Ground | Foyer | 7.38 | 13.78 | Closet, Stained Glass, W/O To Porch |
| Room 2 | Ground | Living Ro | 12.6 | 15.35 | Fireplace, Large Window, Combined w/Dining |
| Room 3 | Ground | Dining Ro | 11.12 | 14.3 | Combined w/Living, Laminate, Window |
| Room 4 | Ground | Kitchen | 8.72 | 12.82 | Galley Kitchen, Laminate, Window |
| Room 5 | Ground | Mud Room | 7.35 | 8.04 | Skylight, B/I Shelves, W/O To Deck |
| Room 6 | Second | Primary B | 10 | 12.79 | Window, Closet |
| Room 7 | Second | Bedroom 2 | 9.84 | 12.79 | Window, Closet |
| Room 8 | Second | Bedroom 3 | 10.04 | 10.76 | Window, Closet |
| Room 9 | Second | Bedroom 4 | 9.97 | 10.76 | Window, Closet |
| Room 10 | Basement | Family Ro | 16.6 | 23.03 | 3 Pc Ensuite, Window, Combined w/Laundry |
| Washroom Type | No. of Pieces | Level |
| Washroom Type 1 | 3 | Second |
| Washroom Type 2 | 3 | Basement |
| Washroom Type 3 | 0 | |
| Washroom Type 4 | 0 | |
| Washroom Type 5 | 0 | |
| Washroom Type 6 | 3 | Second |
| Washroom Type 7 | 3 | Basement |
| Washroom Type 8 | 0 | |
| Washroom Type 9 | 0 | |
| Washroom Type 10 | 0 | |
| Washroom Type 11 | 3 | Second |
| Washroom Type 12 | 3 | Basement |
| Washroom Type 13 | 0 | |
| Washroom Type 14 | 0 | |
| Washroom Type 15 | 0 |
| Total Area: | 0.00 |
| Approximatly Age: | 51-99 |
| Property Type: | Detached |
| Style: | 2-Storey |
| Exterior: | Brick |
| Garage Type: | None |
| (Parking/)Drive: | Mutual |
| Drive Parking Spaces: | 0 |
| Park #1 | |
| Parking Type: | Mutual |
| Park #2 | |
| Parking Type: | Mutual |
| Pool: | None |
| Other Structures: | Shed |
| Approximatly Age: | 51-99 |
| Approximatly Square Footage: | 1100-1500 |
| Property Features: | Place Of Wor, Public Transit |
| CAC Included: | N |
| Water Included: | N |
| Cabel TV Included: | N |
| Common Elements Included: | N |
| Heat Included: | N |
| Parking Included: | N |
| Condo Tax Included: | N |
| Building Insurance Included: | N |
| Fireplace/Stove: | Y |
| Heat Type: | Water |
| Central Air Conditioning: | Wall Unit(s |
| Central Vac: | N |
| Laundry Level: | Syste |
| Ensuite Laundry: | F |
| Sewers: | Sewer |
$
%
Years
This calculator is for demonstration purposes only. Always consult a professional
financial advisor before making personal financial decisions.
| Although the information displayed is believed to be accurate, no warranties or representations are made of any kind. |
| ROYAL LEPAGE SIGNATURE REALTY |
|
|

Marjan Heidarizadeh
Sales Representative
Dir:
416-400-5987
Bus:
905-456-1000
| Virtual Tour | Book Showing | Email a Friend |
Jump To:
At a Glance:
| Type: | Freehold - Detached |
| Area: | Toronto |
| Municipality: | Toronto W02 |
| Neighbourhood: | Lambton Baby Point |
| Style: | 2-Storey |
| Approximate Age: | 51-99 |
| Tax: | $8,089.92 |
| Beds: | 4 |
| Baths: | 2 |
| Fireplace: | Y |
| Pool: | None |
Locatin Map:
Payment Calculator:

