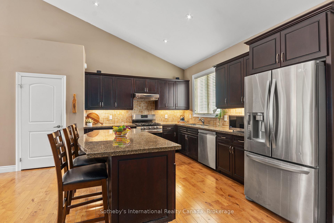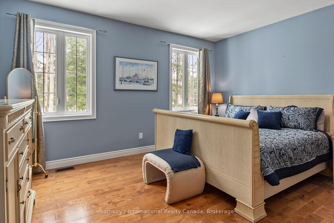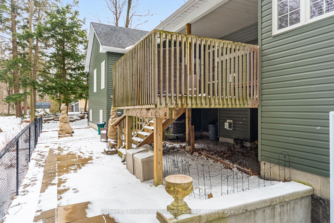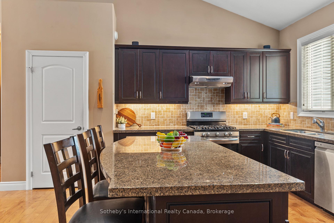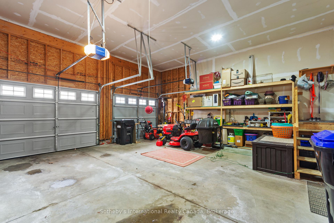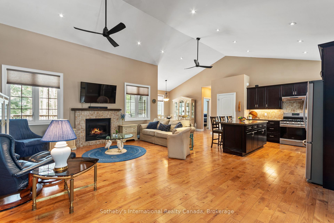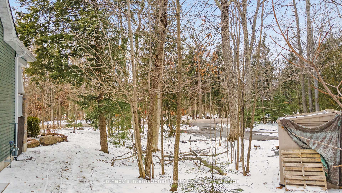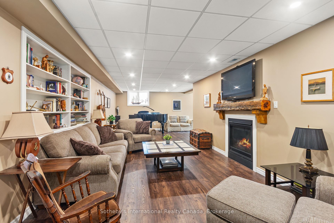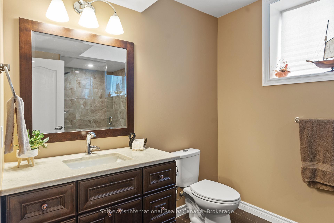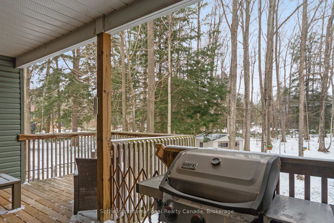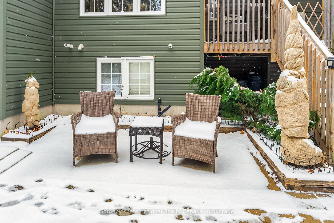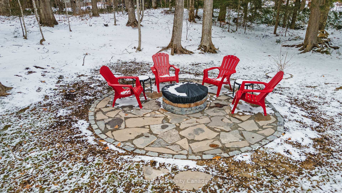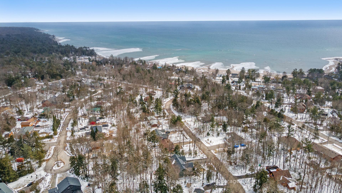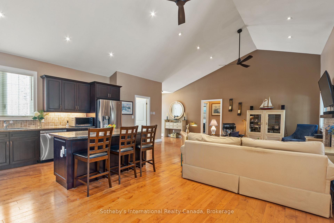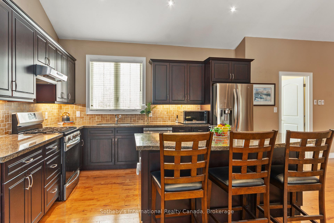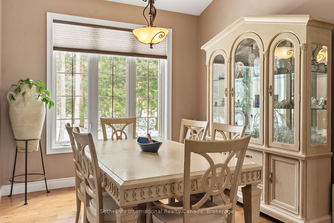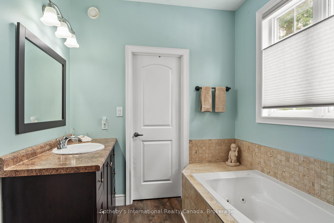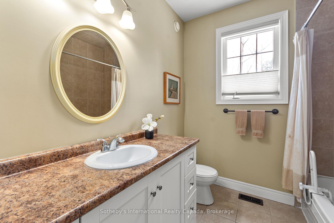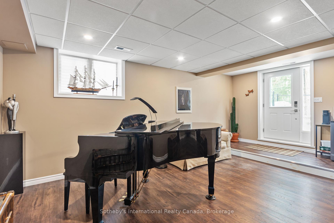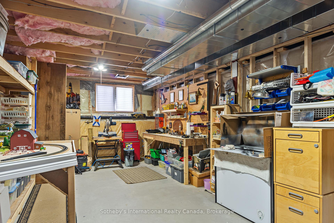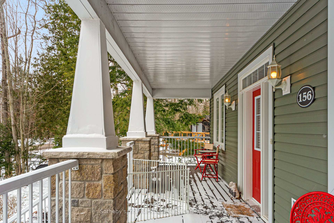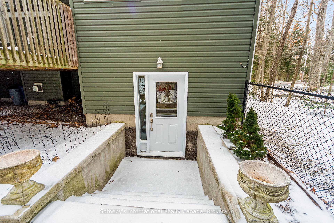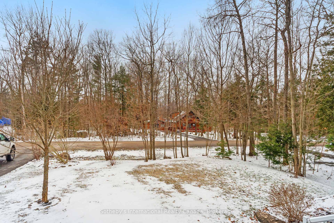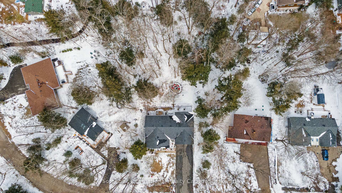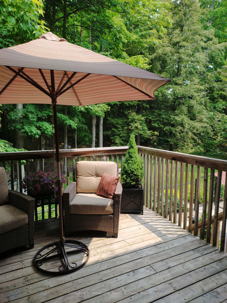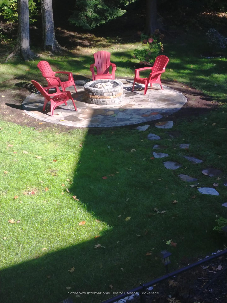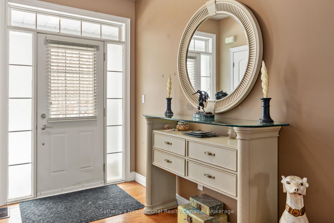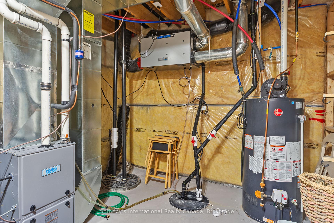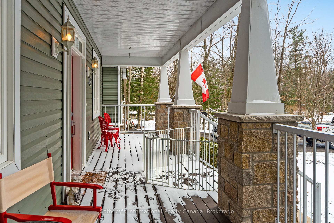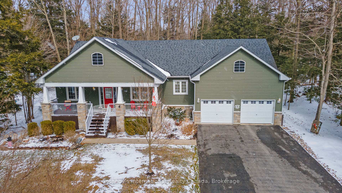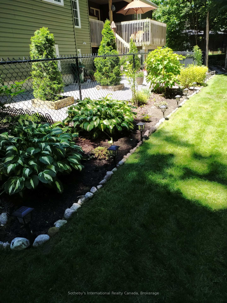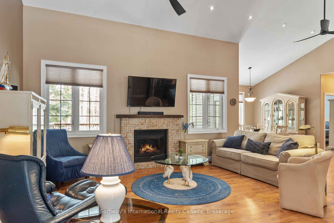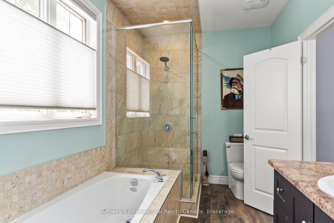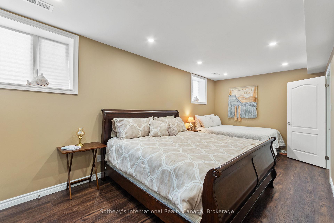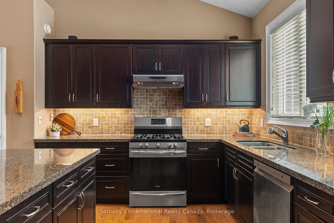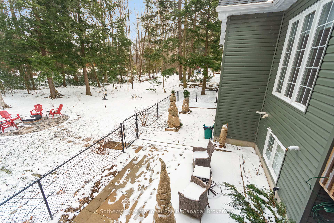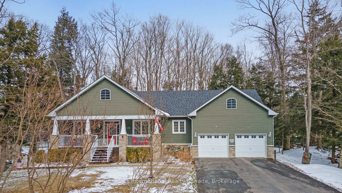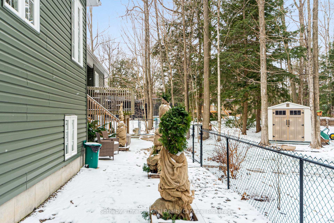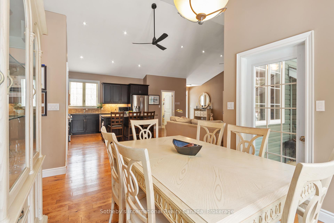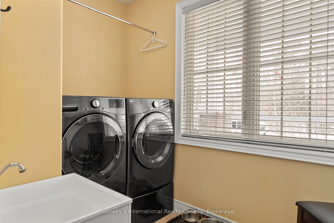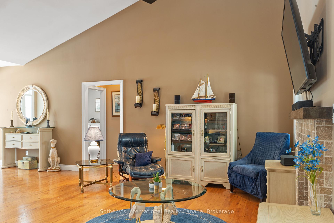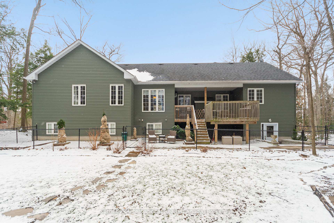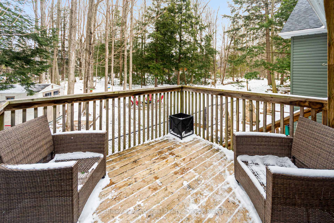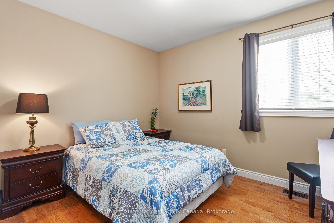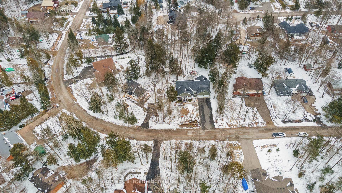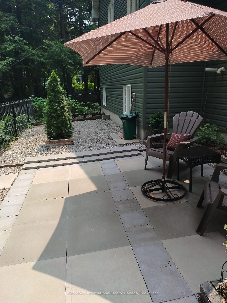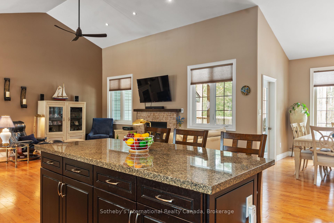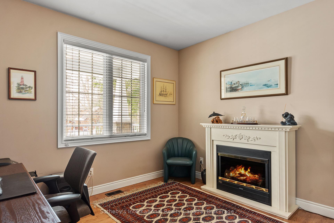$1,130,000
Available - For Sale
Listing ID: S12073989
156 Moreau Park , Tiny, L9M 0H3, Simcoe
| This beautiful raised bungalow is set on a large, landscaped lot just a 4 minute walk to the sandy shores of Georgian Bay. With 3+1 bedrooms and 2+1 bathrooms, its the perfect mix of space, function, and location. Inside, you'll find a bright, open main floor with vaulted ceilings, a spacious kitchen with plenty of storage and workspace, and a dining area that opens out to the back deck. The primary bedroom is generously sized and features a full ensuite, and there's main floor laundry for added convenience.The finished basement includes an additional bedroom, full bathroom, and a walkout to the backyard, offering flexible space for a rec room, guest suite, or home office. Additional storage and workspace can be found in the utility room, workshop or the large 2 car garage. Outside is where this property really shines. The yard is big, private, and beautifully landscaped, complete with a fire pit area and dog run, plenty of space to relax, entertain, or let the kids and pets roam. Located in a quiet, friendly neighbourhood just minutes from the water, and only 15 minutes to Penetanguishene and 20 minutes to Midland.This is a great opportunity to enjoy life by the bay with room to breathe both inside and out. |
| Price | $1,130,000 |
| Taxes: | $4394.45 |
| Assessment Year: | 2024 |
| Occupancy: | Owner |
| Address: | 156 Moreau Park , Tiny, L9M 0H3, Simcoe |
| Directions/Cross Streets: | Moreau Pkwy and Marchand Rd |
| Rooms: | 9 |
| Rooms +: | 5 |
| Bedrooms: | 3 |
| Bedrooms +: | 1 |
| Family Room: | F |
| Basement: | Finished wit, Full |
| Level/Floor | Room | Length(ft) | Width(ft) | Descriptions | |
| Room 1 | Main | Living Ro | 19.48 | 14.66 | Hardwood Floor, Gas Fireplace, Vaulted Ceiling(s) |
| Room 2 | Main | Kitchen | 13.58 | 10.4 | Double Sink, Pantry, Hardwood Floor |
| Room 3 | Main | Dining Ro | 9.84 | 9.51 | W/O To Deck, Vaulted Ceiling(s), Hardwood Floor |
| Room 4 | Main | Primary B | 20.01 | 13.84 | Walk-In Closet(s), Hardwood Floor |
| Room 5 | Main | Bathroom | 11.25 | 7.51 | 4 Pc Ensuite, Tile Floor |
| Room 6 | Main | Bedroom 2 | 11.74 | 10.33 | Hardwood Floor |
| Room 7 | Main | Bedroom 3 | 11.74 | 10.33 | Hardwood Floor |
| Room 8 | Main | Bathroom | 8.17 | 7.51 | 4 Pc Bath, Tile Floor |
| Room 9 | Main | Laundry | 9.58 | 4.66 | Laundry Sink, Tile Floor |
| Room 10 | Lower | Recreatio | 33.98 | 11.81 | W/O To Yard, Gas Fireplace, Laminate |
| Room 11 | Lower | Bedroom 4 | 20.83 | 9.74 | Laminate |
| Room 12 | Lower | Bathroom | 10.99 | 7.58 | 3 Pc Bath, Tile Floor |
| Room 13 | Lower | Utility R | 12.99 | 10.17 | Concrete Floor |
| Room 14 | Lower | Other | 29.49 | 12.92 | Concrete Floor |
| Washroom Type | No. of Pieces | Level |
| Washroom Type 1 | 4 | Main |
| Washroom Type 2 | 3 | Lower |
| Washroom Type 3 | 0 | |
| Washroom Type 4 | 0 | |
| Washroom Type 5 | 0 | |
| Washroom Type 6 | 4 | Main |
| Washroom Type 7 | 3 | Lower |
| Washroom Type 8 | 0 | |
| Washroom Type 9 | 0 | |
| Washroom Type 10 | 0 |
| Total Area: | 0.00 |
| Approximatly Age: | 6-15 |
| Property Type: | Detached |
| Style: | Bungalow-Raised |
| Exterior: | Vinyl Siding, Stone |
| Garage Type: | Attached |
| (Parking/)Drive: | Private Do |
| Drive Parking Spaces: | 6 |
| Park #1 | |
| Parking Type: | Private Do |
| Park #2 | |
| Parking Type: | Private Do |
| Pool: | None |
| Other Structures: | Garden Shed |
| Approximatly Age: | 6-15 |
| Approximatly Square Footage: | 1500-2000 |
| Property Features: | Beach, Campground |
| CAC Included: | N |
| Water Included: | N |
| Cabel TV Included: | N |
| Common Elements Included: | N |
| Heat Included: | N |
| Parking Included: | N |
| Condo Tax Included: | N |
| Building Insurance Included: | N |
| Fireplace/Stove: | Y |
| Heat Type: | Forced Air |
| Central Air Conditioning: | Central Air |
| Central Vac: | N |
| Laundry Level: | Syste |
| Ensuite Laundry: | F |
| Elevator Lift: | False |
| Sewers: | Septic |
| Utilities-Cable: | A |
| Utilities-Hydro: | Y |
$
%
Years
This calculator is for demonstration purposes only. Always consult a professional
financial advisor before making personal financial decisions.
| Although the information displayed is believed to be accurate, no warranties or representations are made of any kind. |
| Sotheby's International Realty Canada |
|
|

Marjan Heidarizadeh
Sales Representative
Dir:
416-400-5987
Bus:
905-456-1000
| Virtual Tour | Book Showing | Email a Friend |
Jump To:
At a Glance:
| Type: | Freehold - Detached |
| Area: | Simcoe |
| Municipality: | Tiny |
| Neighbourhood: | Rural Tiny |
| Style: | Bungalow-Raised |
| Approximate Age: | 6-15 |
| Tax: | $4,394.45 |
| Beds: | 3+1 |
| Baths: | 3 |
| Fireplace: | Y |
| Pool: | None |
Locatin Map:
Payment Calculator:

