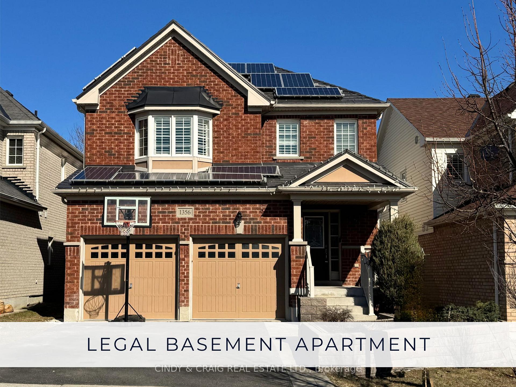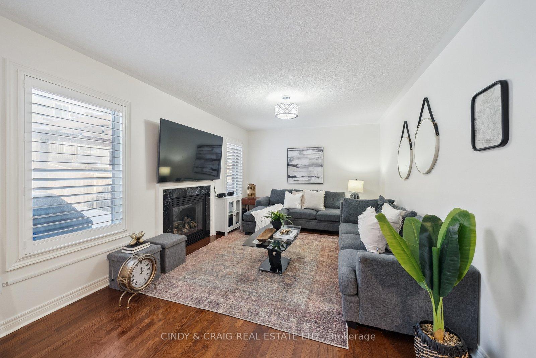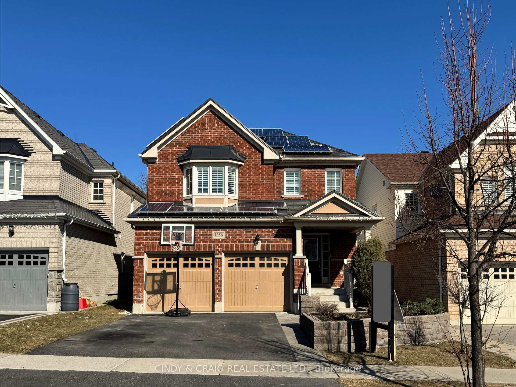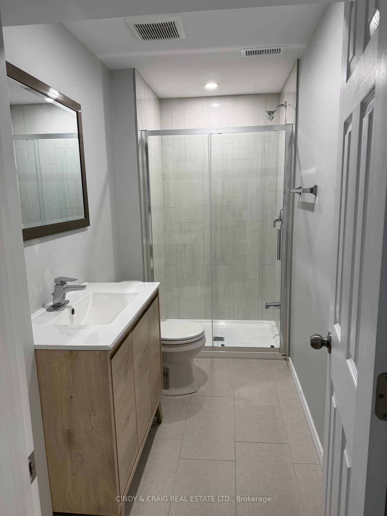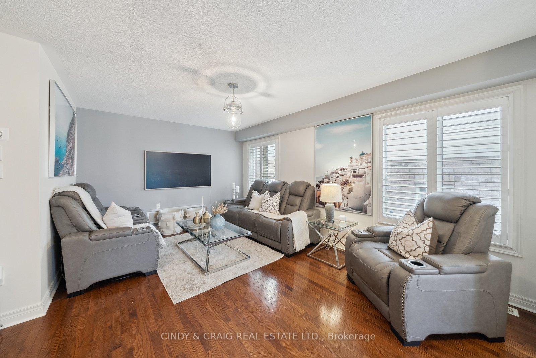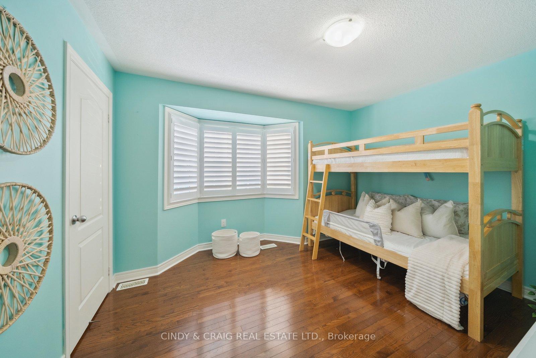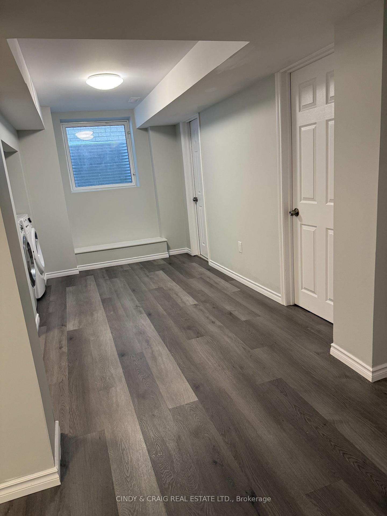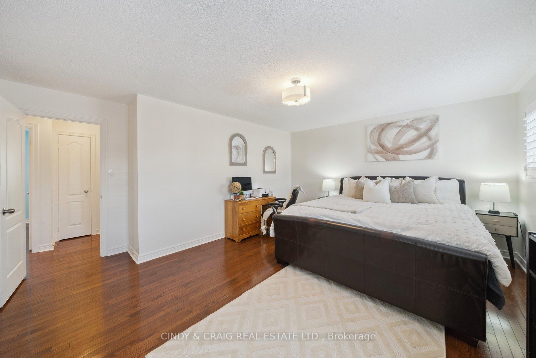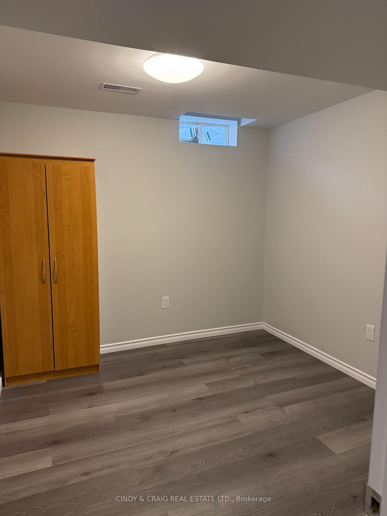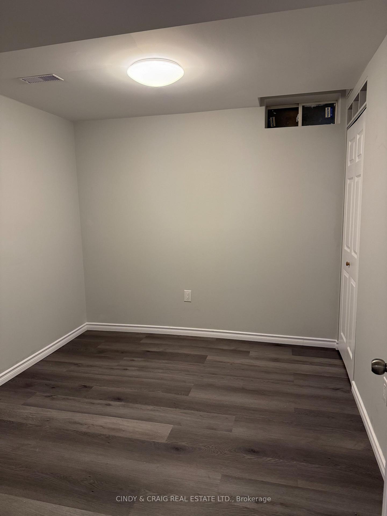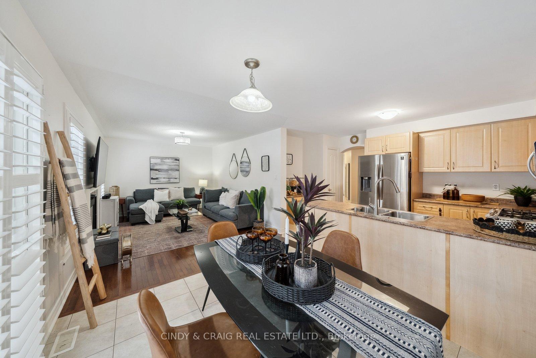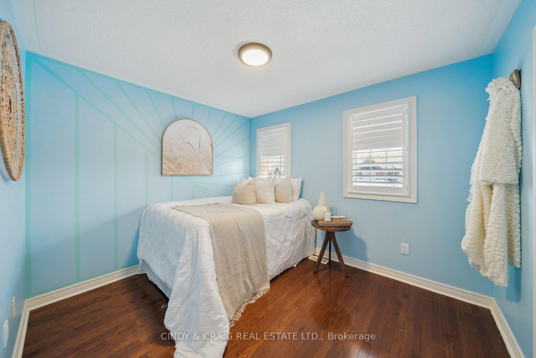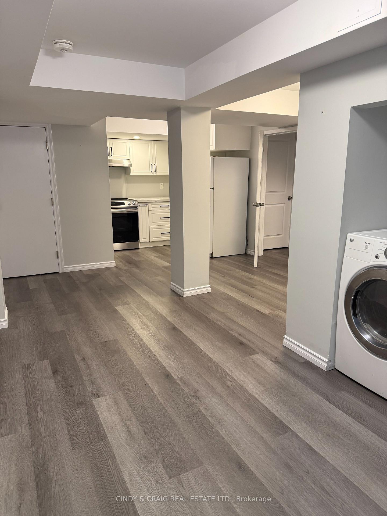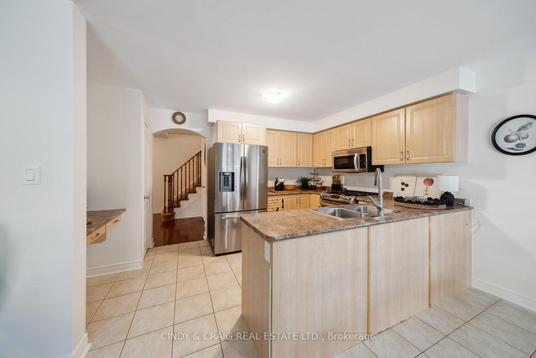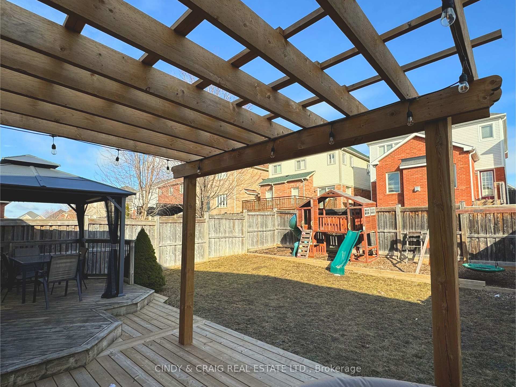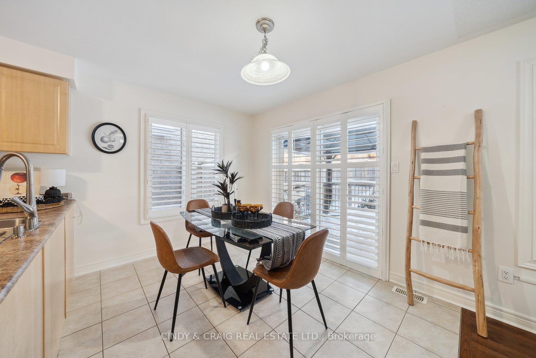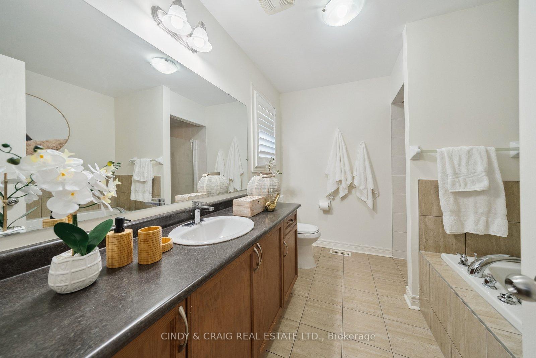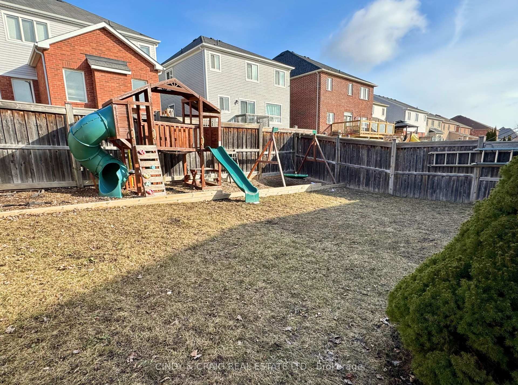$995,000
Available - For Sale
Listing ID: E12074613
1356 Kenmark Aven , Oshawa, L1K 0N3, Durham
| Welcome to 1356 Kenmark Avenue, a versatile and spacious 3-bedroom home located in Oshawa's desirable Taunton neighbourhood. This property offers 1831 square feet of above-grade living space, complemented by a legal 2-bedroom basement apartment, making it ideal for generating rental income or accommodating extended family. The main floor boasts a bright and airy open-concept design. Generous living/dining area, perfect for entertaining, while the family-sized kitchen offers ample counter space and storage, making meal prep a breeze. Upstairs, you'll find three spacious bedrooms, including a primary suite with plenty of closet space. The separate entrance leads to a fully finished basement apartment featuring two bedrooms, a modern kitchen, a cozy living area and bathroom. Outside, enjoy a private backyard perfect for summer barbeques, kids' play or simply relaxing. Located in a sought-after neighbourhood of North Oshawa, this home is within walking distance to top-rated schools, parks, and shopping. This home offers the perfect mix of convenience and comfort. Don't miss out on this rare opportunity! **EXTRAS: There will be vacant possession; $1800 plus 40% utilities for the 2 bedroom unit; Metal Roof- 4 years |
| Price | $995,000 |
| Taxes: | $6357.00 |
| Occupancy: | Owner |
| Address: | 1356 Kenmark Aven , Oshawa, L1K 0N3, Durham |
| Directions/Cross Streets: | Grandview St N And Esterbrook Dr |
| Rooms: | 7 |
| Bedrooms: | 3 |
| Bedrooms +: | 3 |
| Family Room: | T |
| Basement: | Apartment, Separate Ent |
| Level/Floor | Room | Length(ft) | Width(ft) | Descriptions | |
| Room 1 | Main | Kitchen | 12 | 8.99 | Breakfast Bar, Pantry |
| Room 2 | Main | Breakfast | 10.14 | 8.99 | Walk-Out, California Shutters |
| Room 3 | Main | Living Ro | 16.99 | 13.97 | Hardwood Floor, California Shutters |
| Room 4 | Main | Dining Ro | 16.99 | 13.97 | Hardwood Floor |
| Room 5 | Main | Family Ro | 15.15 | 10.5 | Hardwood Floor, California Shutters, Gas Fireplace |
| Room 6 | Second | Primary B | 16.24 | 12.99 | Hardwood Floor, California Shutters, 4 Pc Ensuite |
| Room 7 | Second | Bedroom 2 | 10.5 | 9.48 | Hardwood Floor, Closet |
| Room 8 | Second | Bedroom 3 | 11.22 | 12.23 | Hardwood Floor, Closet |
| Washroom Type | No. of Pieces | Level |
| Washroom Type 1 | 2 | Main |
| Washroom Type 2 | 2 | Basement |
| Washroom Type 3 | 3 | Basement |
| Washroom Type 4 | 4 | Upper |
| Washroom Type 5 | 0 |
| Total Area: | 0.00 |
| Property Type: | Detached |
| Style: | 2-Storey |
| Exterior: | Brick |
| Garage Type: | Attached |
| (Parking/)Drive: | Private |
| Drive Parking Spaces: | 2 |
| Park #1 | |
| Parking Type: | Private |
| Park #2 | |
| Parking Type: | Private |
| Pool: | None |
| Approximatly Square Footage: | 1500-2000 |
| CAC Included: | N |
| Water Included: | N |
| Cabel TV Included: | N |
| Common Elements Included: | N |
| Heat Included: | N |
| Parking Included: | N |
| Condo Tax Included: | N |
| Building Insurance Included: | N |
| Fireplace/Stove: | Y |
| Heat Type: | Forced Air |
| Central Air Conditioning: | Central Air |
| Central Vac: | N |
| Laundry Level: | Syste |
| Ensuite Laundry: | F |
| Sewers: | Sewer |
$
%
Years
This calculator is for demonstration purposes only. Always consult a professional
financial advisor before making personal financial decisions.
| Although the information displayed is believed to be accurate, no warranties or representations are made of any kind. |
| CINDY & CRAIG REAL ESTATE LTD. |
|
|

Marjan Heidarizadeh
Sales Representative
Dir:
416-400-5987
Bus:
905-456-1000
| Virtual Tour | Book Showing | Email a Friend |
Jump To:
At a Glance:
| Type: | Freehold - Detached |
| Area: | Durham |
| Municipality: | Oshawa |
| Neighbourhood: | Taunton |
| Style: | 2-Storey |
| Tax: | $6,357 |
| Beds: | 3+3 |
| Baths: | 5 |
| Fireplace: | Y |
| Pool: | None |
Locatin Map:
Payment Calculator:

