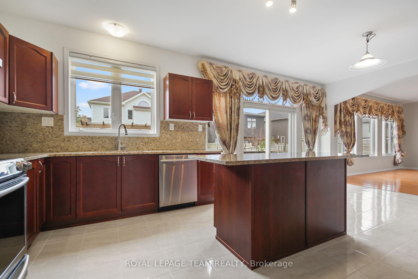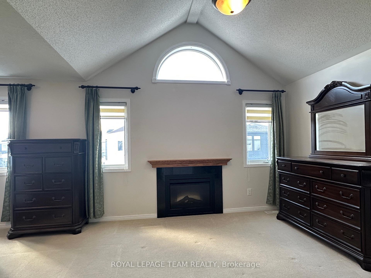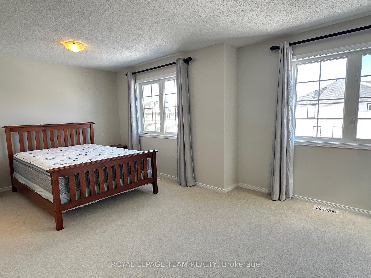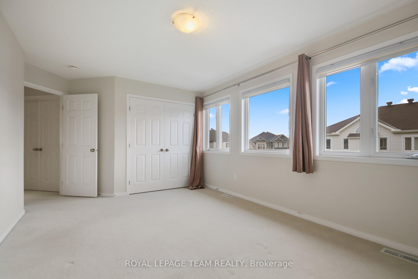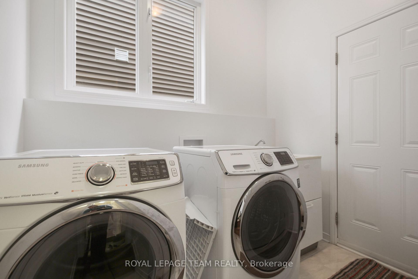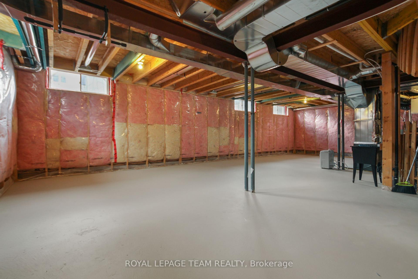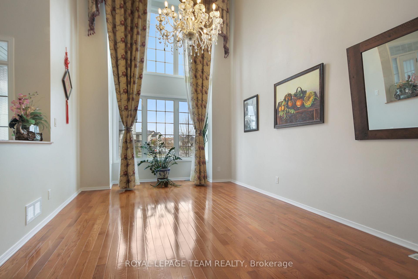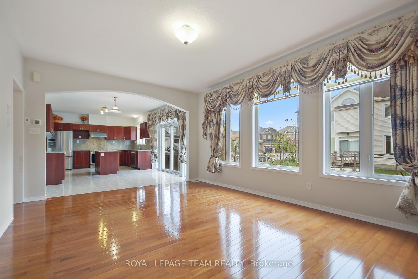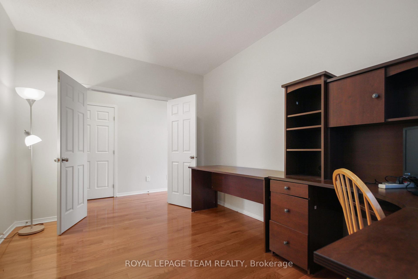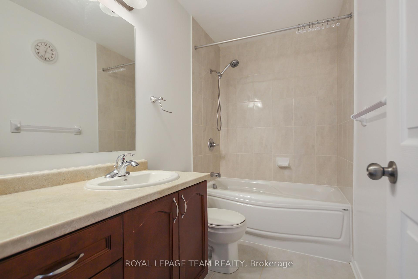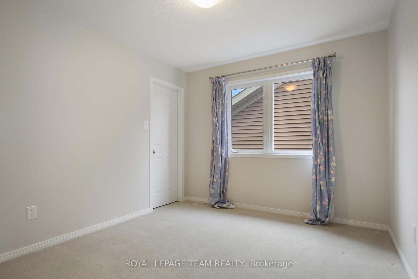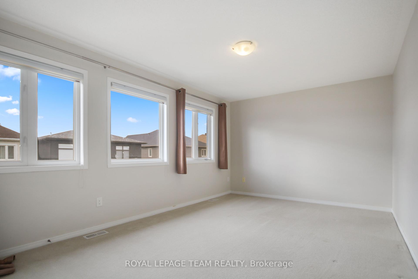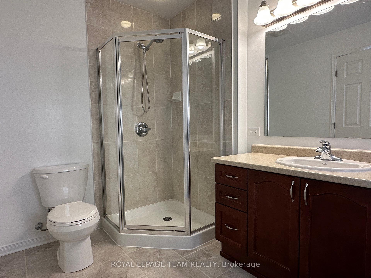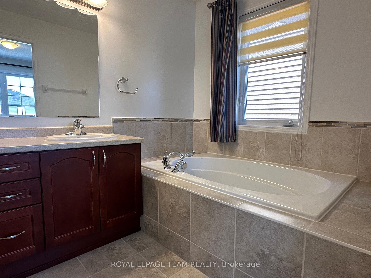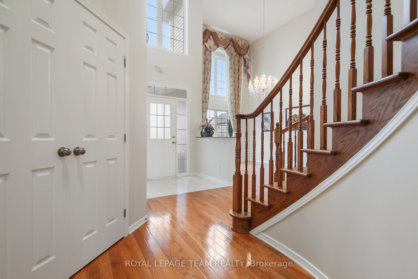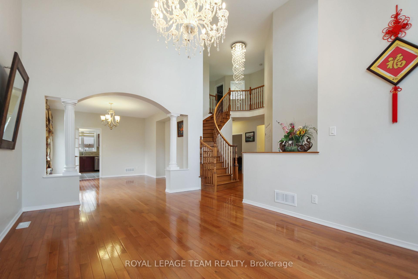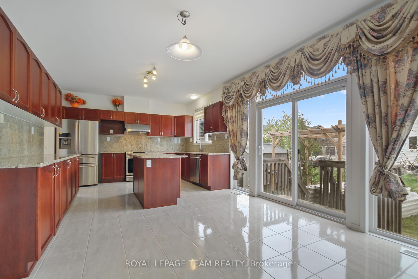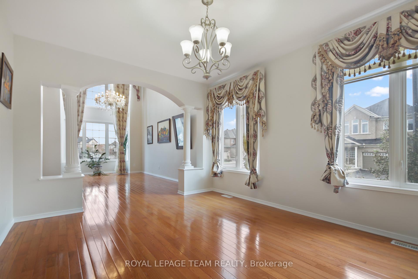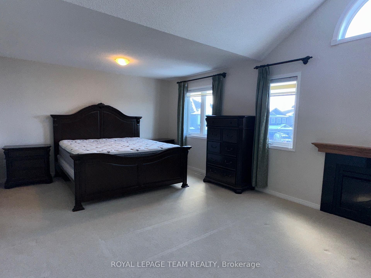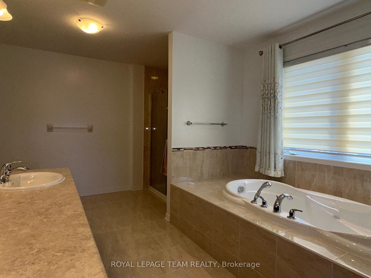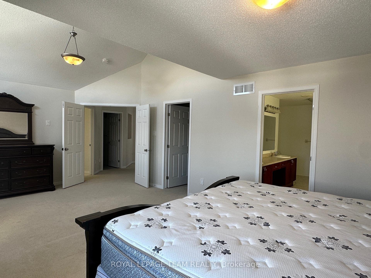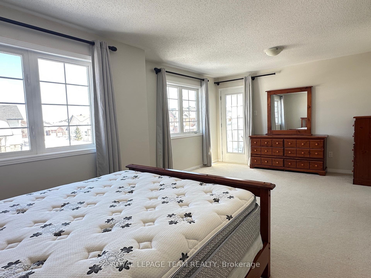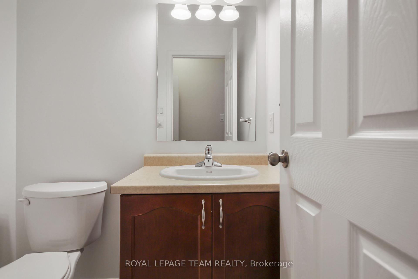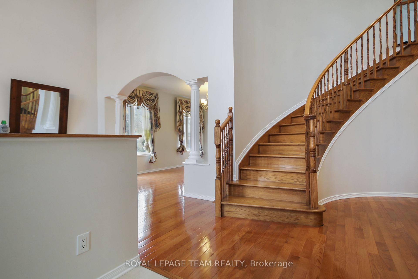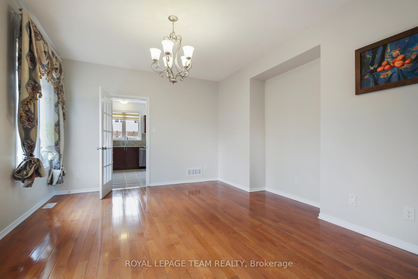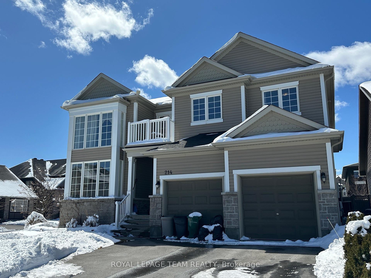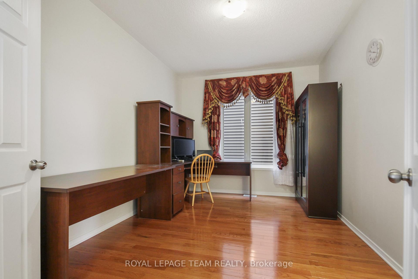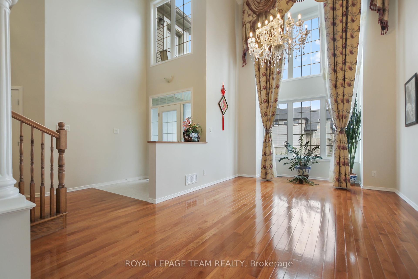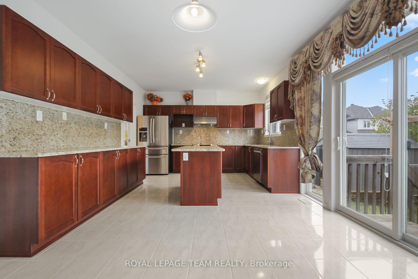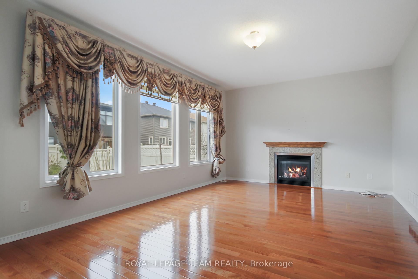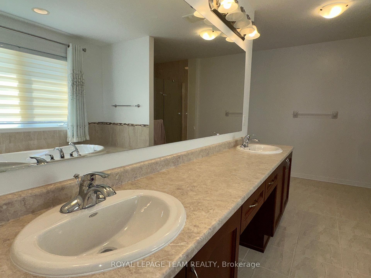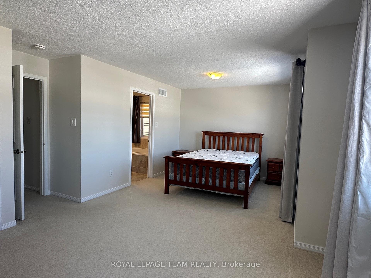$3,500
Available - For Rent
Listing ID: X12074620
214 Asturcon Stre , Kanata, K2V 0B1, Ottawa
| 214 Asturcon Street. $3500 / month plus utilities. Available immediately. Welcoming entry with ceramic tile, circular staircase, and double closet. Separate mud room/laundry room with access to the garage. Main level with hardwood flooring. Main floor study with double French doors is perfect for working from home, desk will stay for tenant use! Gourmet kitchen with large island, stainless steel appliances and hoodfan, and a large granite island, ample cupboards, eating area with patio doors to rear yard. Main floor family room with gas fireplace. Living room with cathedral ceilings and formal dining room. Primary and second bedrooms beds will stay. Fenced yard. Application to rent is attached on MLS and must accompany offers to lease for credit checks. *** Please ask agent regarding storage items ***The pantry and backyard storage room will be locked.*** 24 hour irrevocable on offers. |
| Price | $3,500 |
| Taxes: | $0.00 |
| Occupancy: | Vacant |
| Address: | 214 Asturcon Stre , Kanata, K2V 0B1, Ottawa |
| Directions/Cross Streets: | Robert Grant Ave/Bobolink Ridge/Asturcon Street |
| Rooms: | 10 |
| Bedrooms: | 4 |
| Bedrooms +: | 0 |
| Family Room: | T |
| Basement: | Full, Unfinished |
| Furnished: | Unfu |
| Level/Floor | Room | Length(ft) | Width(ft) | Descriptions | |
| Room 1 | Main | Living Ro | 17.06 | 11.97 | |
| Room 2 | Main | Dining Ro | 14.4 | 11.97 | |
| Room 3 | Main | Kitchen | 12.99 | 12.66 | |
| Room 4 | Main | Breakfast | 12.99 | 8.72 | |
| Room 5 | Main | Family Ro | 17.97 | 12.82 | |
| Room 6 | Main | Den | 13.91 | 9.91 | |
| Room 7 | Second | Primary B | 20.57 | 11.91 | 5 Pc Ensuite |
| Room 8 | Second | Bedroom 2 | 19.02 | 11.48 | 4 Pc Ensuite |
| Room 9 | Second | Bedroom 3 | 15.55 | 10.89 | |
| Room 10 | Second | Bedroom 4 | 10.89 | 9.91 |
| Washroom Type | No. of Pieces | Level |
| Washroom Type 1 | 2 | Main |
| Washroom Type 2 | 4 | Second |
| Washroom Type 3 | 5 | Second |
| Washroom Type 4 | 0 | |
| Washroom Type 5 | 0 | |
| Washroom Type 6 | 2 | Main |
| Washroom Type 7 | 4 | Second |
| Washroom Type 8 | 5 | Second |
| Washroom Type 9 | 0 | |
| Washroom Type 10 | 0 |
| Total Area: | 0.00 |
| Property Type: | Detached |
| Style: | 2-Storey |
| Exterior: | Vinyl Siding, Stone |
| Garage Type: | Built-In |
| (Parking/)Drive: | Private Do |
| Drive Parking Spaces: | 4 |
| Park #1 | |
| Parking Type: | Private Do |
| Park #2 | |
| Parking Type: | Private Do |
| Pool: | None |
| Laundry Access: | Laundry Room |
| Approximatly Square Footage: | 3500-5000 |
| CAC Included: | N |
| Water Included: | N |
| Cabel TV Included: | N |
| Common Elements Included: | N |
| Heat Included: | N |
| Parking Included: | N |
| Condo Tax Included: | N |
| Building Insurance Included: | N |
| Fireplace/Stove: | Y |
| Heat Type: | Forced Air |
| Central Air Conditioning: | Central Air |
| Central Vac: | N |
| Laundry Level: | Syste |
| Ensuite Laundry: | F |
| Sewers: | Sewer |
| Although the information displayed is believed to be accurate, no warranties or representations are made of any kind. |
| ROYAL LEPAGE TEAM REALTY |
|
|

Marjan Heidarizadeh
Sales Representative
Dir:
416-400-5987
Bus:
905-456-1000
| Book Showing | Email a Friend |
Jump To:
At a Glance:
| Type: | Freehold - Detached |
| Area: | Ottawa |
| Municipality: | Kanata |
| Neighbourhood: | 9010 - Kanata - Emerald Meadows/Trailwest |
| Style: | 2-Storey |
| Beds: | 4 |
| Baths: | 4 |
| Fireplace: | Y |
| Pool: | None |
Locatin Map:

