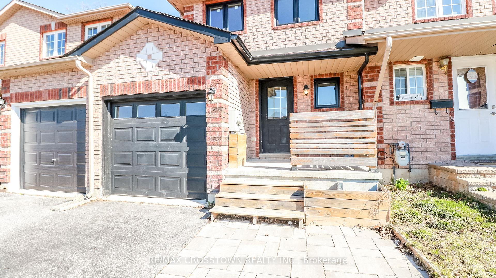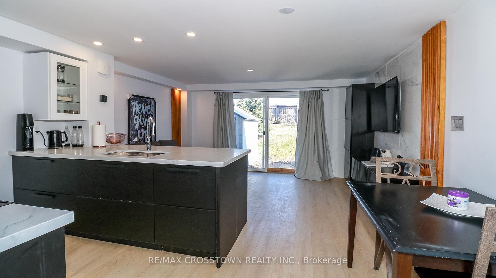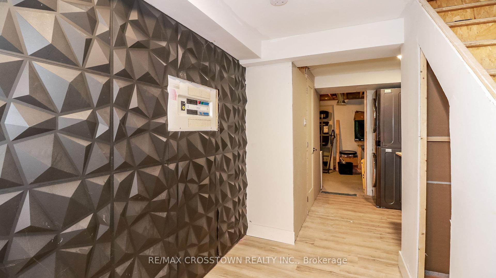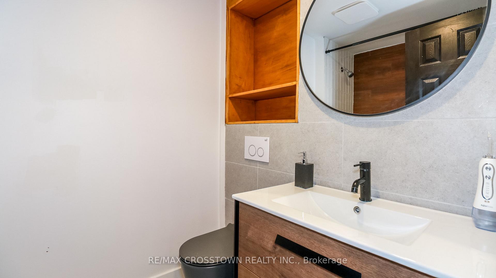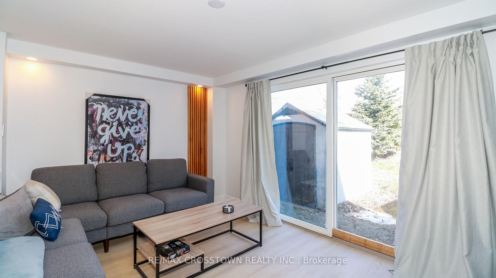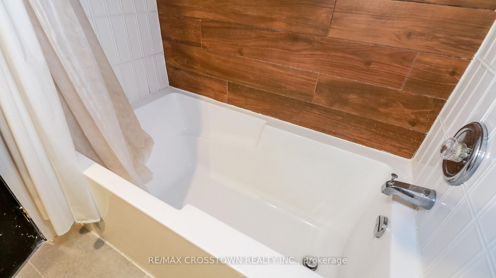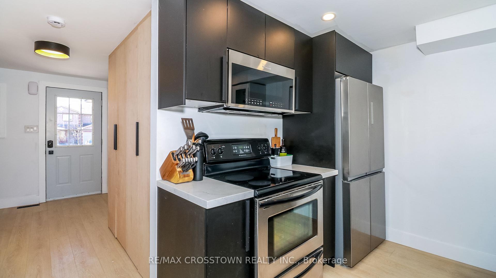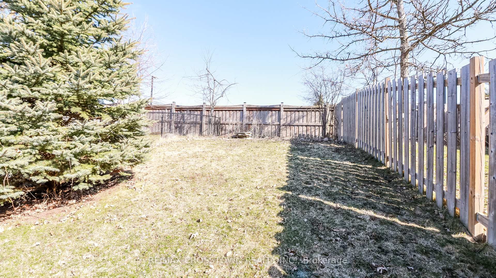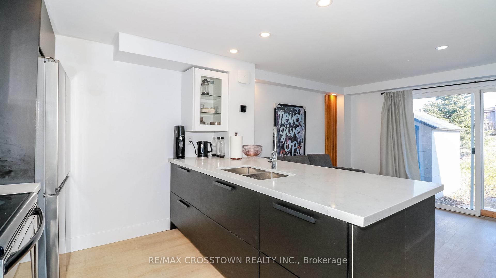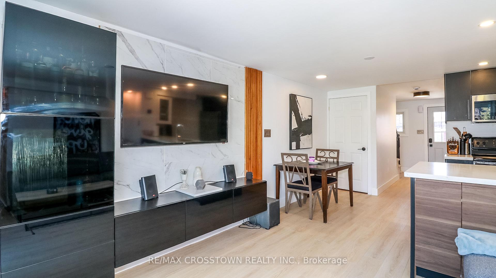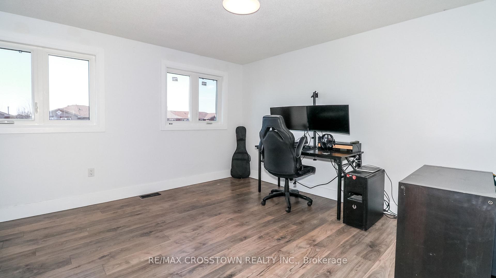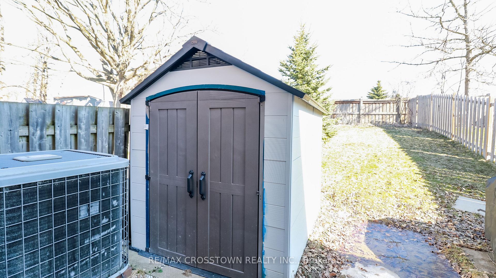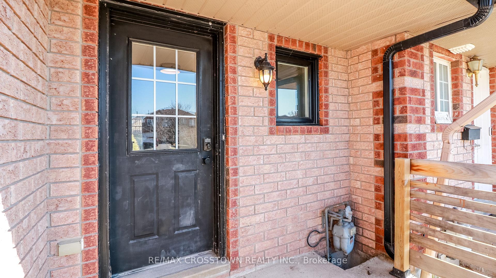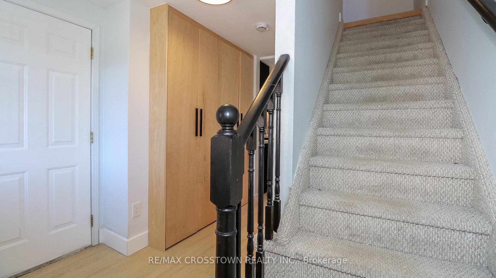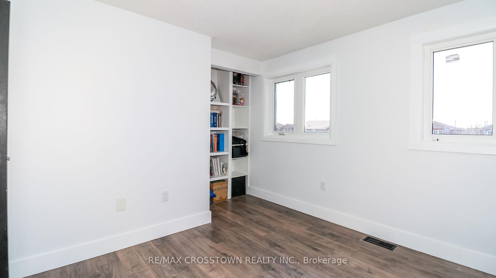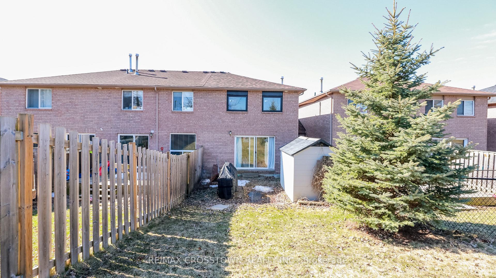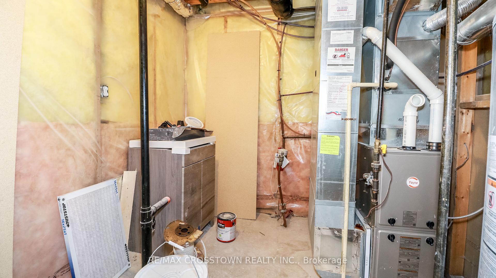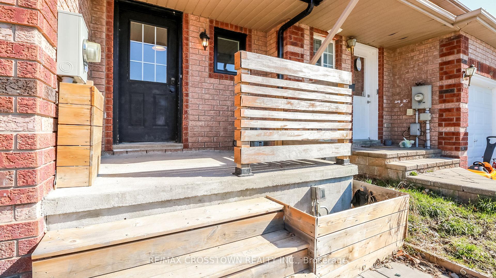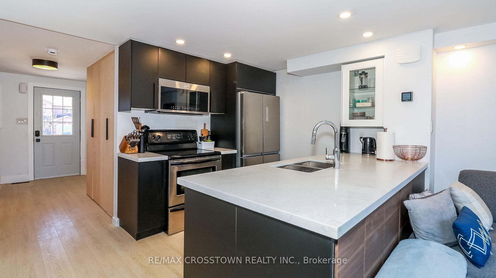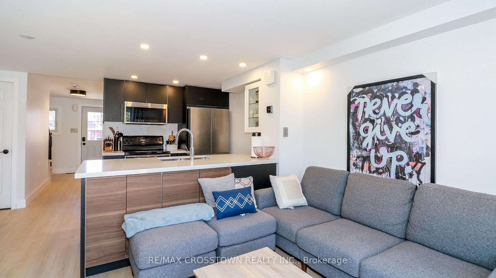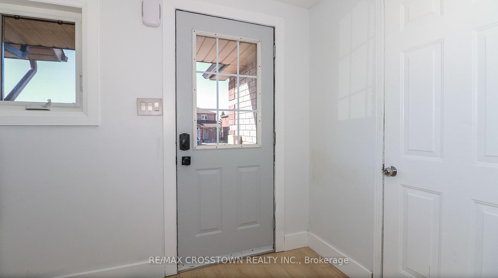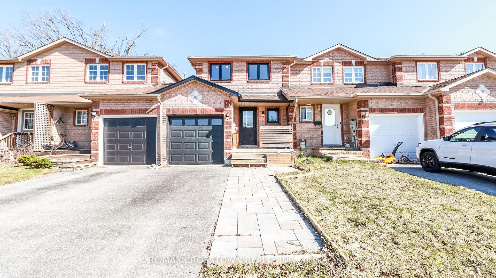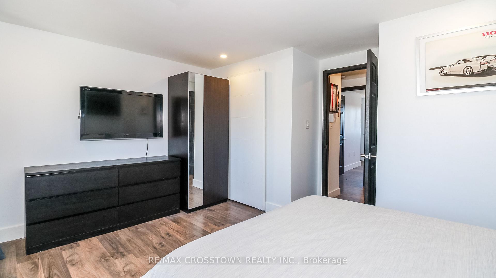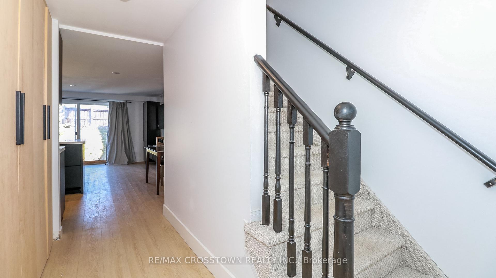$579,000
Available - For Sale
Listing ID: S12074622
358 Dunsmore Lane , Barrie, L4M 7B2, Simcoe
| ATTENTION first time home buyers or investors, don't miss out on this competitively priced home with tons of big tickets upgrades and improvements. Beautiful open concept, modern updated kitchen, stainless steel appliances, large island with double sink, quartz countertops and hidden dishwasher. Living room boasts a contemporary feature wall, bright pot lights, large patio door walkout to fully fenced private back yard. Second floor has two large bedrooms and beautifully updated bathroom. Basement has rough in for additional bathroom and some framing, ready to complete and add you very own personal touches. Driveway had been extended with paver stones to accommodate three vehicles. Some of the upgrades include, open concept, new kitchen, appliances and countertop, main and second floor windows replaced in 2022, front yard has been prepped for inground sprinklers (just needs timer unit), furnace was replaced in 2016, roof is only 9 yrs old. upgraded bathroom. Too many upgrades to mention, book a showing and come check it out. Excellent location, East end Barrie, close to Georgian College, RVH Hospital, shopping mall, grocery stores, gym, movie theatre and Johnson St Beach. |
| Price | $579,000 |
| Taxes: | $3358.00 |
| Occupancy: | Owner |
| Address: | 358 Dunsmore Lane , Barrie, L4M 7B2, Simcoe |
| Directions/Cross Streets: | Georgian Drive & Penetanguishene Rd |
| Rooms: | 4 |
| Bedrooms: | 2 |
| Bedrooms +: | 0 |
| Family Room: | F |
| Basement: | Partially Fi |
| Level/Floor | Room | Length(ft) | Width(ft) | Descriptions | |
| Room 1 | Main | Kitchen | 14.66 | 30.83 | |
| Room 2 | Main | Living Ro | 14.66 | 30.5 | |
| Room 3 | Second | Bedroom | 14.76 | 10.07 | |
| Room 4 | Second | Bedroom 2 | 12.07 | 11.32 |
| Washroom Type | No. of Pieces | Level |
| Washroom Type 1 | 4 | Second |
| Washroom Type 2 | 0 | |
| Washroom Type 3 | 0 | |
| Washroom Type 4 | 0 | |
| Washroom Type 5 | 0 |
| Total Area: | 0.00 |
| Approximatly Age: | 16-30 |
| Property Type: | Att/Row/Townhouse |
| Style: | 2-Storey |
| Exterior: | Brick |
| Garage Type: | Attached |
| Drive Parking Spaces: | 3 |
| Pool: | None |
| Approximatly Age: | 16-30 |
| Approximatly Square Footage: | 1100-1500 |
| CAC Included: | N |
| Water Included: | N |
| Cabel TV Included: | N |
| Common Elements Included: | N |
| Heat Included: | N |
| Parking Included: | N |
| Condo Tax Included: | N |
| Building Insurance Included: | N |
| Fireplace/Stove: | N |
| Heat Type: | Forced Air |
| Central Air Conditioning: | Central Air |
| Central Vac: | N |
| Laundry Level: | Syste |
| Ensuite Laundry: | F |
| Sewers: | Sewer |
$
%
Years
This calculator is for demonstration purposes only. Always consult a professional
financial advisor before making personal financial decisions.
| Although the information displayed is believed to be accurate, no warranties or representations are made of any kind. |
| RE/MAX CROSSTOWN REALTY INC. |
|
|

Marjan Heidarizadeh
Sales Representative
Dir:
416-400-5987
Bus:
905-456-1000
| Virtual Tour | Book Showing | Email a Friend |
Jump To:
At a Glance:
| Type: | Freehold - Att/Row/Townhouse |
| Area: | Simcoe |
| Municipality: | Barrie |
| Neighbourhood: | Georgian Drive |
| Style: | 2-Storey |
| Approximate Age: | 16-30 |
| Tax: | $3,358 |
| Beds: | 2 |
| Baths: | 1 |
| Fireplace: | N |
| Pool: | None |
Locatin Map:
Payment Calculator:

