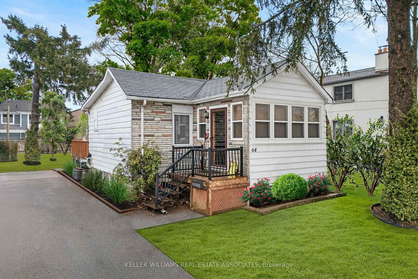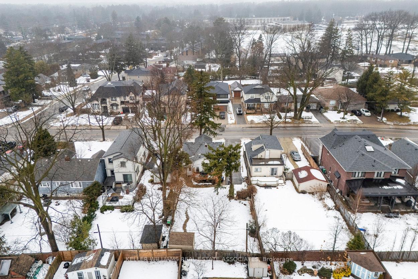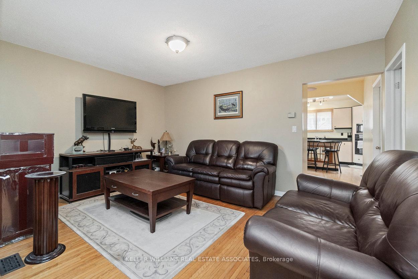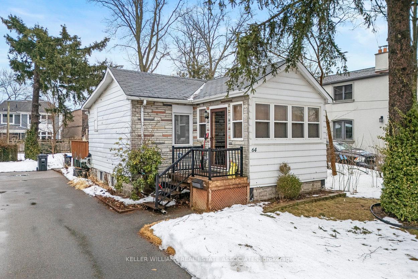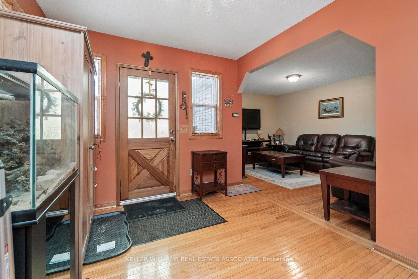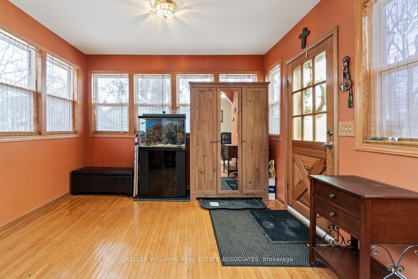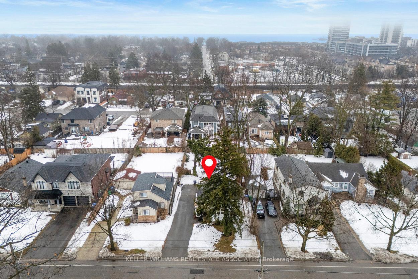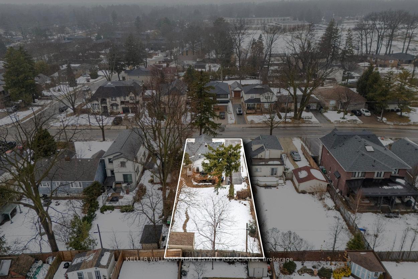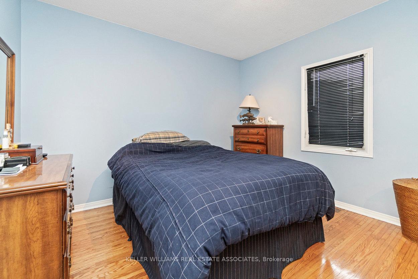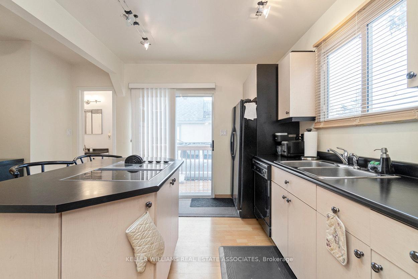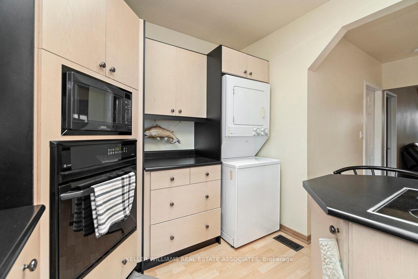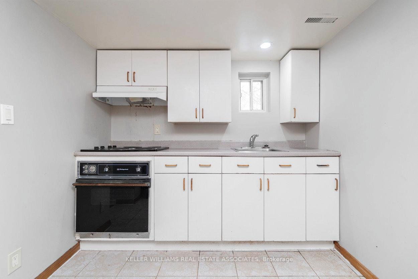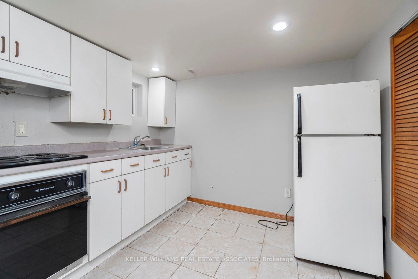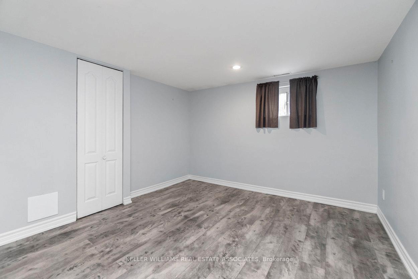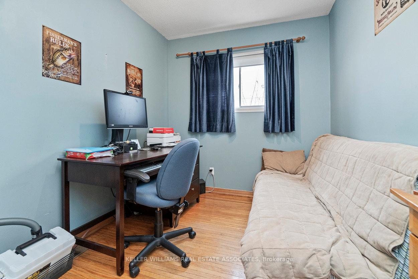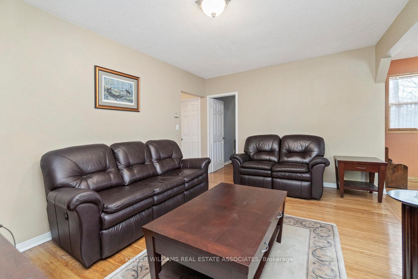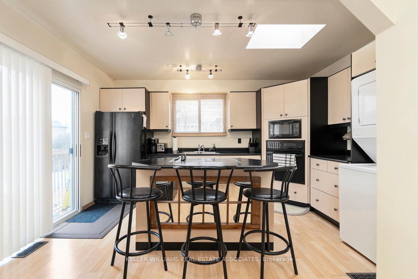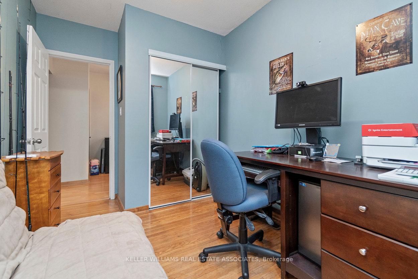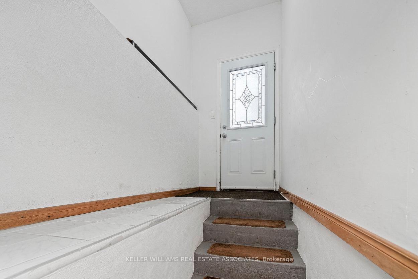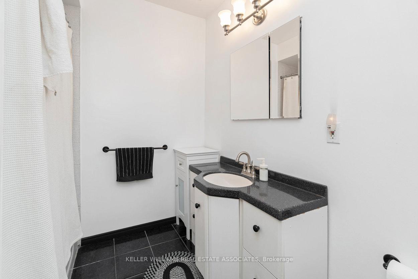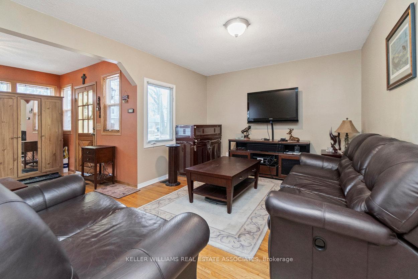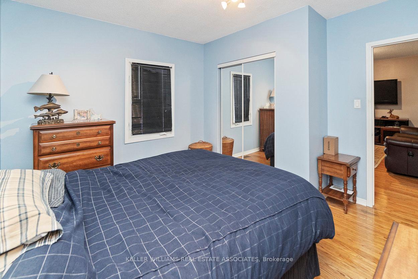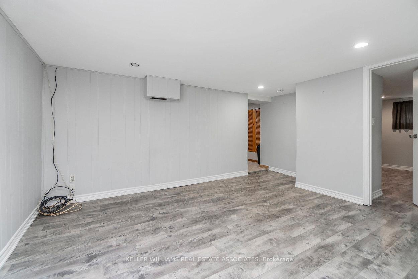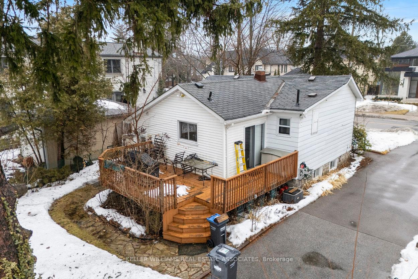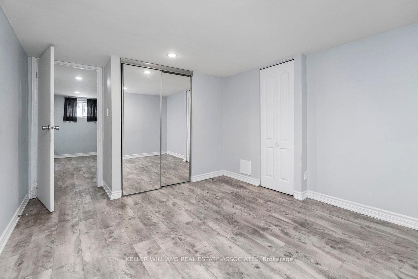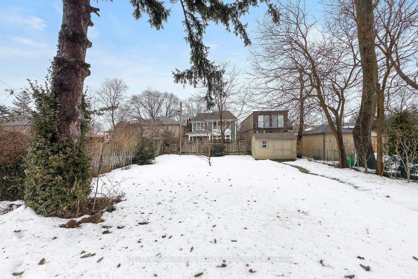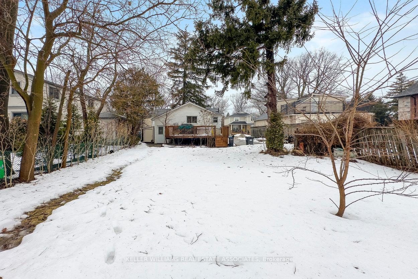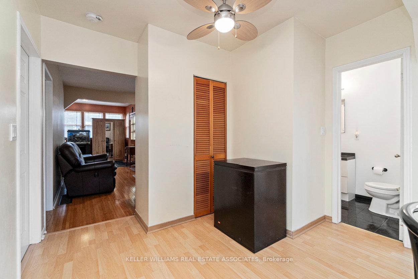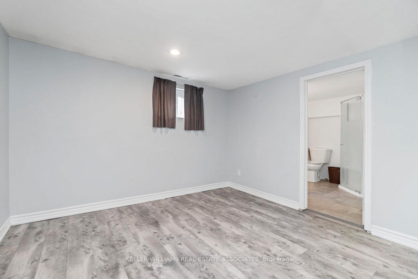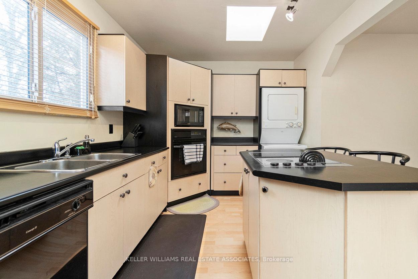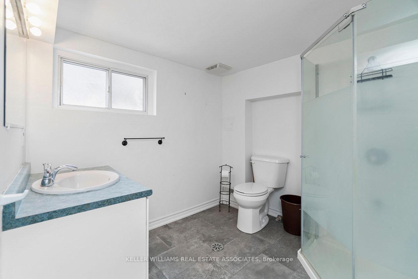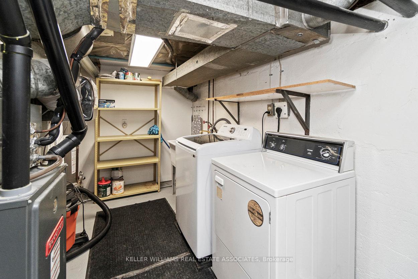$1,325,000
Available - For Sale
Listing ID: W12004346
64 Eaglewood Boul , Mississauga, L5G 1V4, Peel
| Located in the sought-after community of Mineola, this delightful 2 + 1 bedroom home, built in 1929, is surrounded by mature trees and custom-built luxury homes. Close to schools, parks, Port Credit Harbour Marina, restaurants, shopping, and Lake Ontario. Steps from the Port Credit GO Station and future Hurontario LRT Line. Easy access to major highways with a 25-minute drive to downtown Toronto. The home, being sold as-is, features an extra kitchen, bedroom and living space in the basement with a separate entrance. Enjoy a beautiful backyard with a raised deck off the main kitchen. Nearby, you'll find Rattray Marsh Conservation Area and Jack Darling Memorial Park. Experience the best of Port Credit and Mineola living -- schedule a viewing today! |
| Price | $1,325,000 |
| Taxes: | $6408.81 |
| Assessment Year: | 2024 |
| Occupancy: | Owner |
| Address: | 64 Eaglewood Boul , Mississauga, L5G 1V4, Peel |
| Acreage: | < .50 |
| Directions/Cross Streets: | Hurontario St / Lakeshore Rd E |
| Rooms: | 8 |
| Bedrooms: | 2 |
| Bedrooms +: | 1 |
| Family Room: | F |
| Basement: | Finished, Separate Ent |
| Level/Floor | Room | Length(ft) | Width(ft) | Descriptions | |
| Room 1 | Main | Dining Ro | 10.14 | 11.35 | Hardwood Floor, Window, Combined w/Living |
| Room 2 | Main | Living Ro | 11.41 | 15.15 | Hardwood Floor, Window |
| Room 3 | Main | Kitchen | 17.71 | 14.14 | Laminate, Centre Island, W/O To Deck |
| Room 4 | Main | Primary B | 11.41 | 11.28 | Hardwood Floor, Window, Closet |
| Room 5 | Main | Bedroom 2 | 7.77 | 11.28 | Hardwood Floor, Window |
| Room 6 | Basement | Recreatio | 19.48 | 15.74 | Laminate, Above Grade Window |
| Room 7 | Basement | Kitchen | 8.63 | 8.69 | Tile Floor, Above Grade Window |
| Room 8 | Basement | Bedroom 3 | 10.56 | 12.99 | Laminate, Above Grade Window, 3 Pc Ensuite |
| Washroom Type | No. of Pieces | Level |
| Washroom Type 1 | 3 | Basement |
| Washroom Type 2 | 4 | Main |
| Washroom Type 3 | 0 | |
| Washroom Type 4 | 0 | |
| Washroom Type 5 | 0 |
| Total Area: | 0.00 |
| Property Type: | Detached |
| Style: | Bungalow |
| Exterior: | Aluminum Siding, Stone |
| Garage Type: | None |
| (Parking/)Drive: | Private |
| Drive Parking Spaces: | 4 |
| Park #1 | |
| Parking Type: | Private |
| Park #2 | |
| Parking Type: | Private |
| Pool: | None |
| Approximatly Square Footage: | 700-1100 |
| CAC Included: | N |
| Water Included: | N |
| Cabel TV Included: | N |
| Common Elements Included: | N |
| Heat Included: | N |
| Parking Included: | N |
| Condo Tax Included: | N |
| Building Insurance Included: | N |
| Fireplace/Stove: | N |
| Heat Type: | Forced Air |
| Central Air Conditioning: | Central Air |
| Central Vac: | N |
| Laundry Level: | Syste |
| Ensuite Laundry: | F |
| Sewers: | Sewer |
$
%
Years
This calculator is for demonstration purposes only. Always consult a professional
financial advisor before making personal financial decisions.
| Although the information displayed is believed to be accurate, no warranties or representations are made of any kind. |
| KELLER WILLIAMS REAL ESTATE ASSOCIATES |
|
|

Marjan Heidarizadeh
Sales Representative
Dir:
416-400-5987
Bus:
905-456-1000
| Virtual Tour | Book Showing | Email a Friend |
Jump To:
At a Glance:
| Type: | Freehold - Detached |
| Area: | Peel |
| Municipality: | Mississauga |
| Neighbourhood: | Mineola |
| Style: | Bungalow |
| Tax: | $6,408.81 |
| Beds: | 2+1 |
| Baths: | 2 |
| Fireplace: | N |
| Pool: | None |
Locatin Map:
Payment Calculator:

