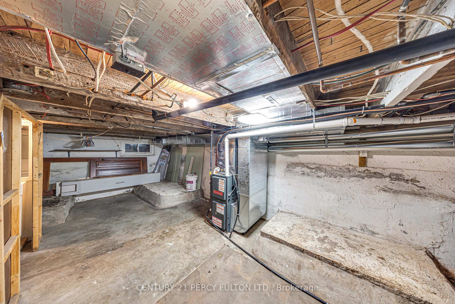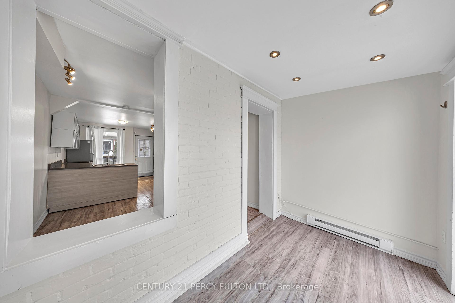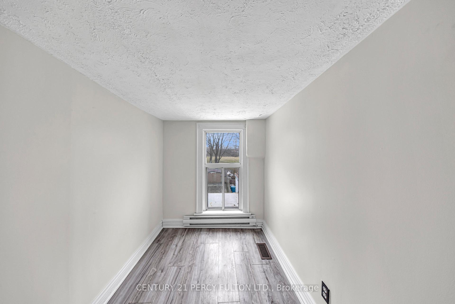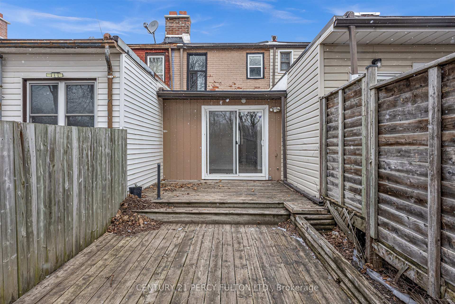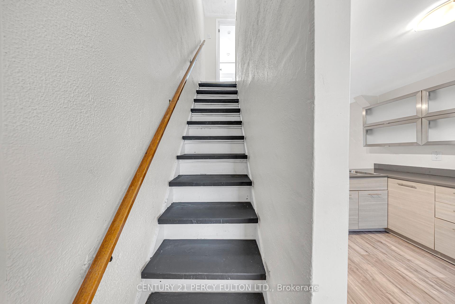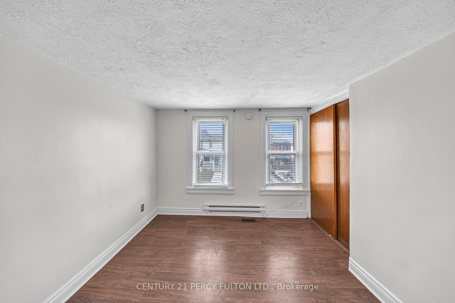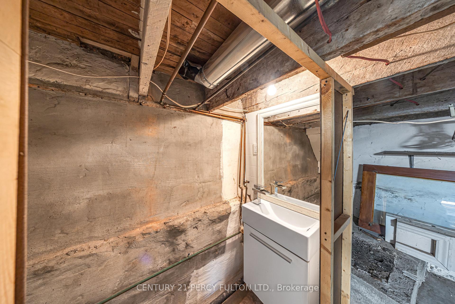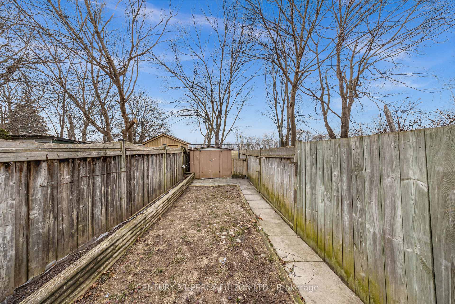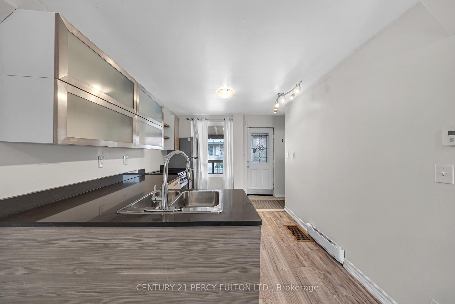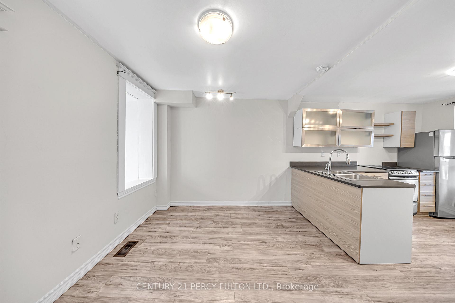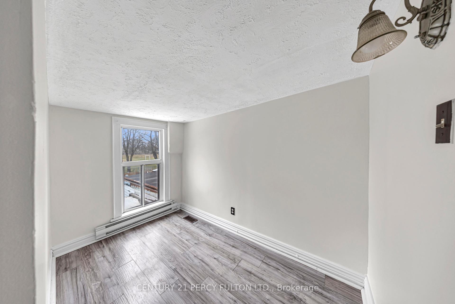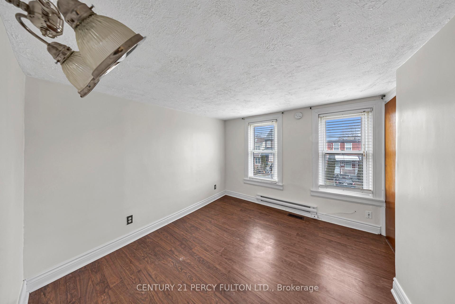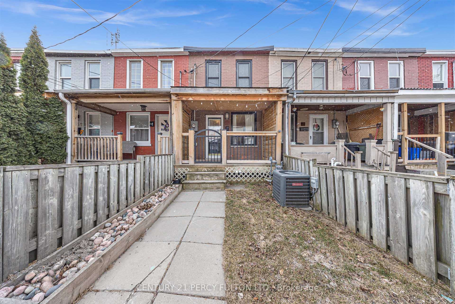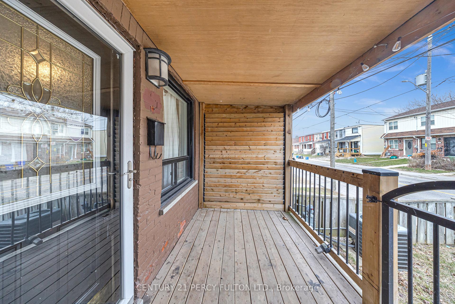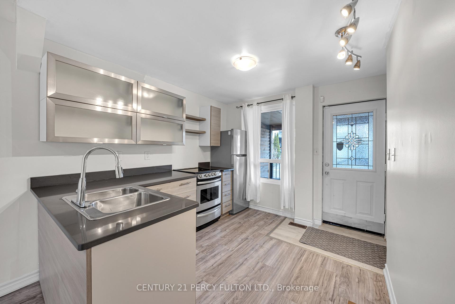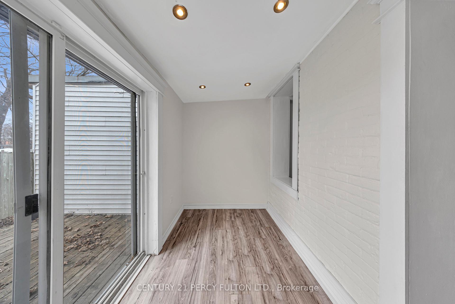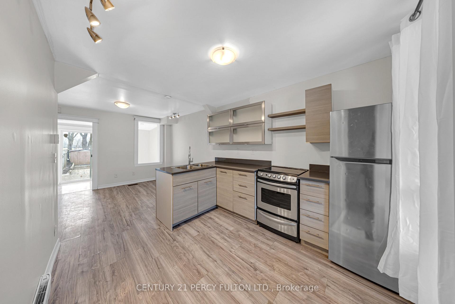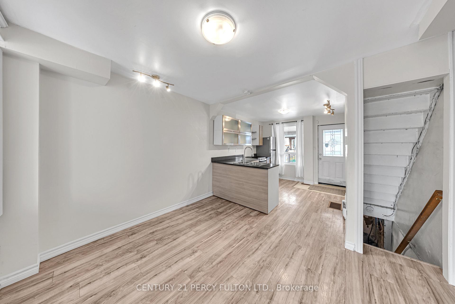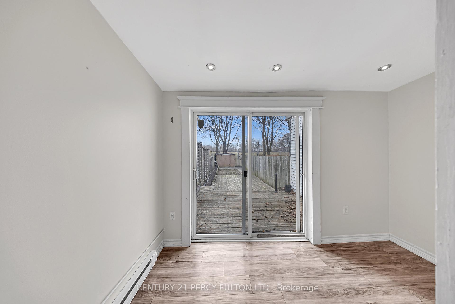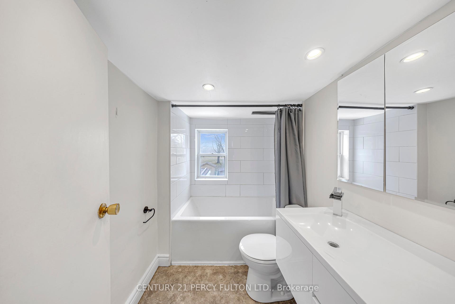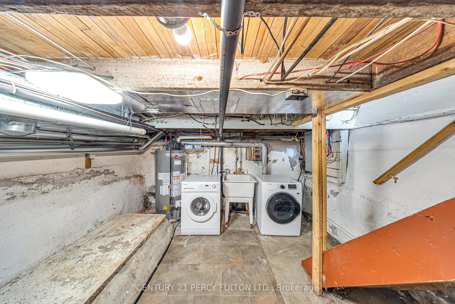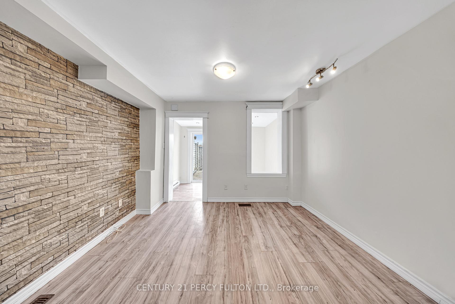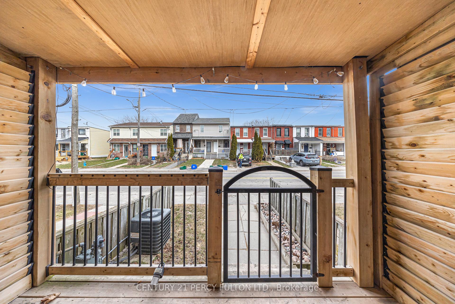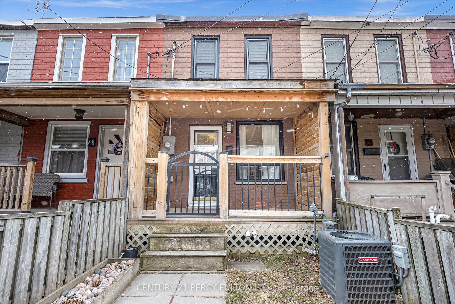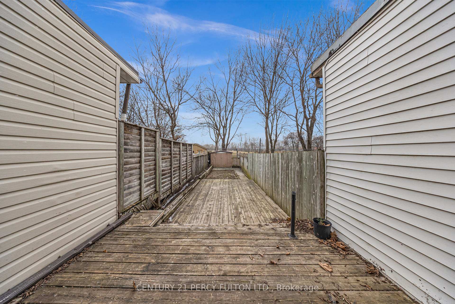$1,800
Available - For Rent
Listing ID: E12074636
157 Olive Aven , Oshawa, L1H 2P1, Durham
| Discover this beautiful townhome, ideally located just steps from parks, schools, transit, and only minutes from Hwy 401. The stylish, modern kitchen features stunning quartz counter tops and a breakfast bar, perfect for entertaining. The main level features laminate flooring and fresh paint, creating a bright, welcoming space. The open-concept layout is complemented by a rear office or den, with a walk-out to aback deck and a fully fenced, private yard that backs onto a serene park. The charming front porch adds curb appeal, while the main bathroom offers a fresh, contemporary feel. Second bathroom located in the basement as well as washer/dryer. This home offers a perfect blend of comfort, convenience, and timeless appeal. |
| Price | $1,800 |
| Taxes: | $0.00 |
| Occupancy: | Vacant |
| Address: | 157 Olive Aven , Oshawa, L1H 2P1, Durham |
| Directions/Cross Streets: | Olive Ave And Ritson Rd S |
| Rooms: | 5 |
| Bedrooms: | 2 |
| Bedrooms +: | 0 |
| Family Room: | F |
| Basement: | Unfinished |
| Furnished: | Unfu |
| Level/Floor | Room | Length(ft) | Width(ft) | Descriptions | |
| Room 1 | Main | Kitchen | 10.5 | 9.02 | Quartz Counter, Window, Laminate |
| Room 2 | Main | Living Ro | 11.48 | 9.18 | Laminate |
| Room 3 | Main | Den | 10.99 | 5.74 | W/O To Deck, Laminate |
| Room 4 | Second | Primary B | 10.17 | 8.86 | Window, Closet, Laminate |
| Room 5 | Second | Bedroom 2 | 9.02 | 5.74 | Window, Laminate |
| Washroom Type | No. of Pieces | Level |
| Washroom Type 1 | 4 | Second |
| Washroom Type 2 | 2 | Basement |
| Washroom Type 3 | 0 | |
| Washroom Type 4 | 0 | |
| Washroom Type 5 | 0 |
| Total Area: | 0.00 |
| Property Type: | Att/Row/Townhouse |
| Style: | 2-Storey |
| Exterior: | Brick, Brick Front |
| Garage Type: | None |
| (Parking/)Drive: | None |
| Drive Parking Spaces: | 0 |
| Park #1 | |
| Parking Type: | None |
| Park #2 | |
| Parking Type: | None |
| Pool: | None |
| Laundry Access: | In-Suite Laun |
| CAC Included: | N |
| Water Included: | N |
| Cabel TV Included: | N |
| Common Elements Included: | N |
| Heat Included: | N |
| Parking Included: | N |
| Condo Tax Included: | N |
| Building Insurance Included: | N |
| Fireplace/Stove: | N |
| Heat Type: | Forced Air |
| Central Air Conditioning: | Central Air |
| Central Vac: | N |
| Laundry Level: | Syste |
| Ensuite Laundry: | F |
| Sewers: | Sewer |
| Although the information displayed is believed to be accurate, no warranties or representations are made of any kind. |
| CENTURY 21 PERCY FULTON LTD. |
|
|

Marjan Heidarizadeh
Sales Representative
Dir:
416-400-5987
Bus:
905-456-1000
| Virtual Tour | Book Showing | Email a Friend |
Jump To:
At a Glance:
| Type: | Freehold - Att/Row/Townhouse |
| Area: | Durham |
| Municipality: | Oshawa |
| Neighbourhood: | Central |
| Style: | 2-Storey |
| Beds: | 2 |
| Baths: | 2 |
| Fireplace: | N |
| Pool: | None |
Locatin Map:

