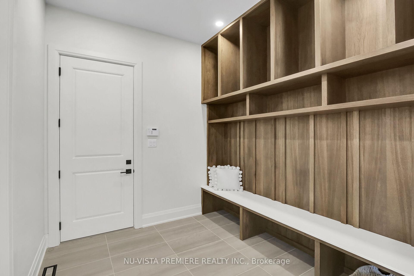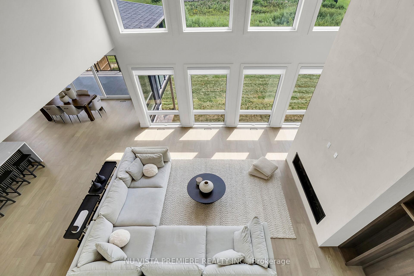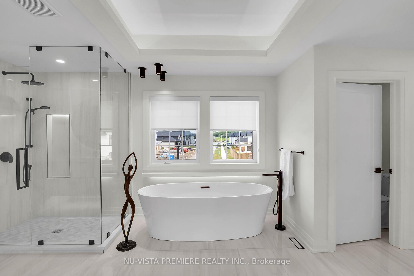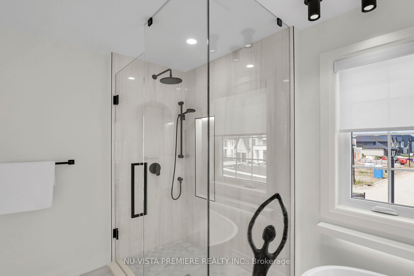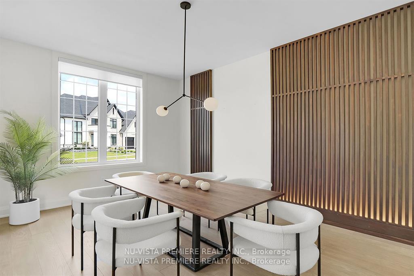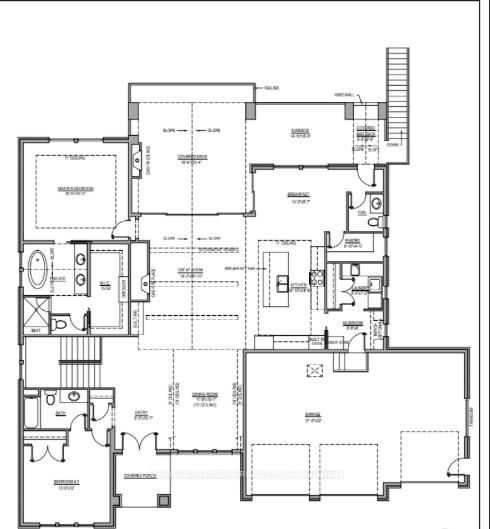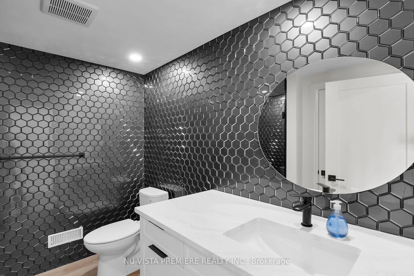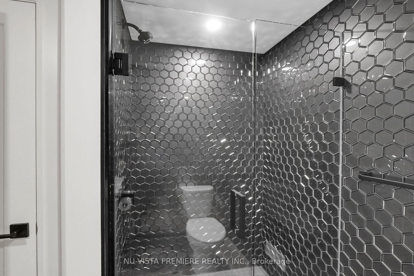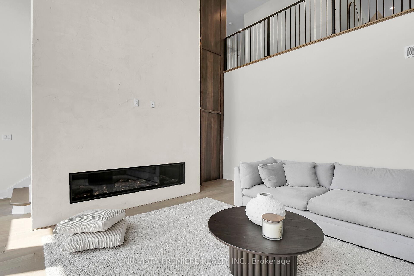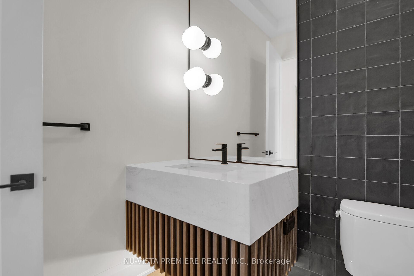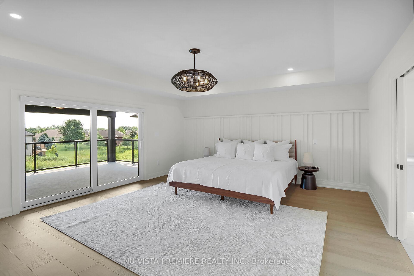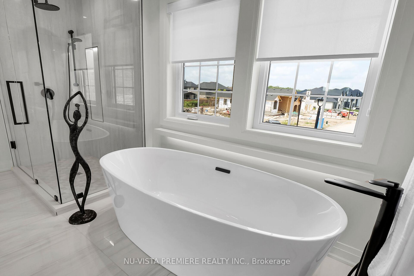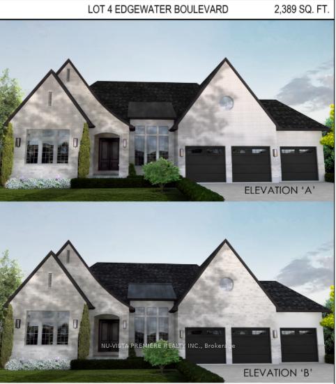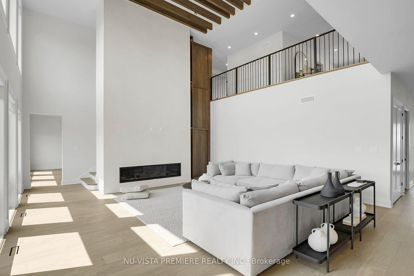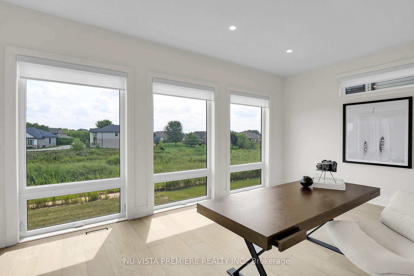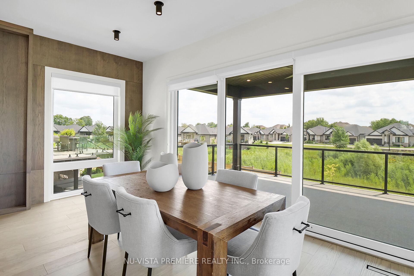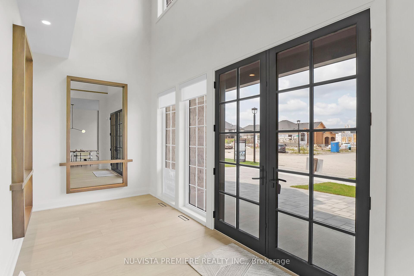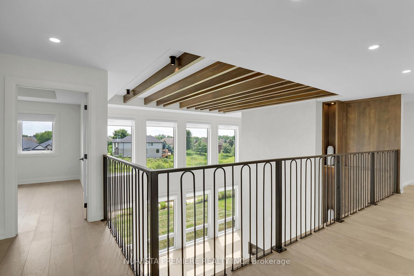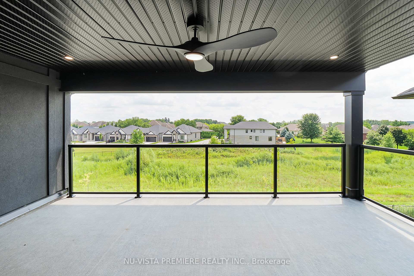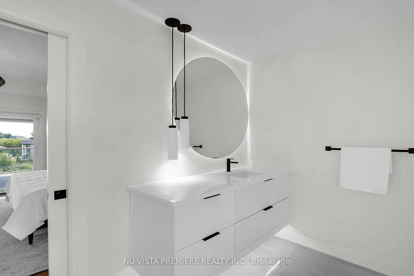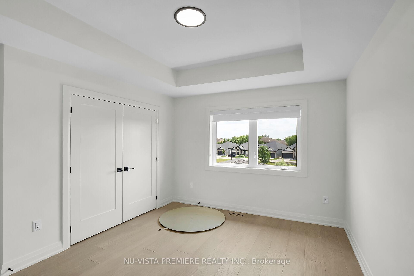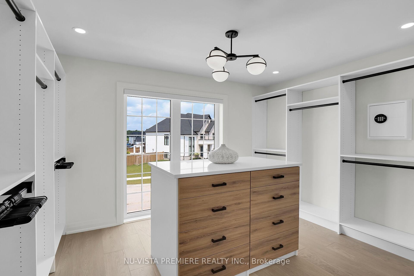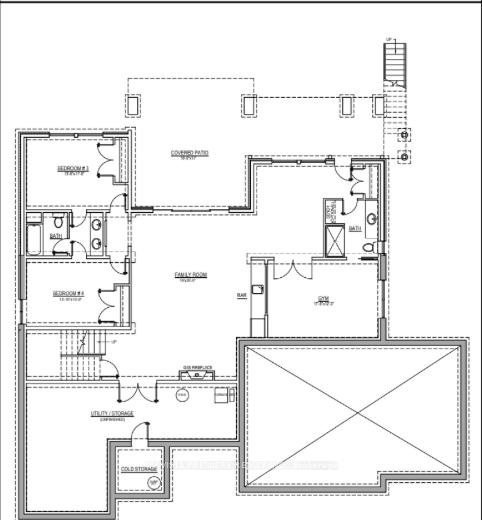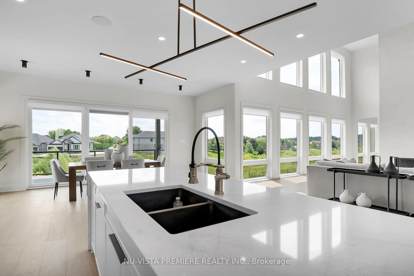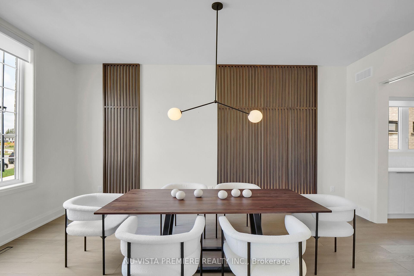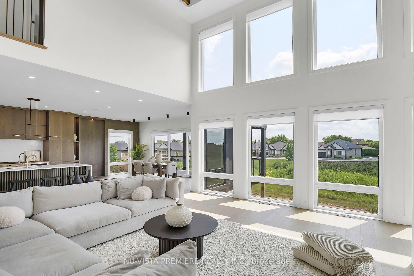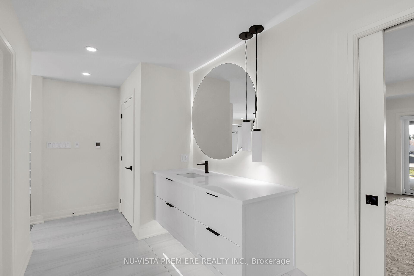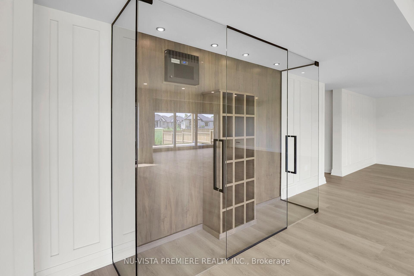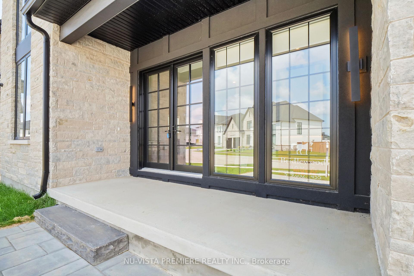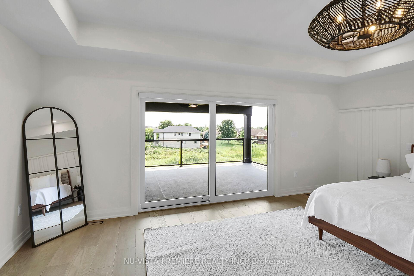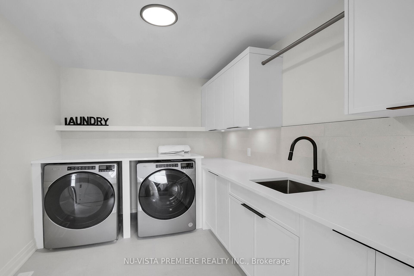$2,349,900
Available - For Sale
Listing ID: X11999863
Lot 4 Edgewater Boul , Middlesex Centre, N0L 1R0, Middlesex
| Situated on a premium lot with unmatched privacy, this breathtaking custom-built home by Bridlewood Homes offers a rare opportunity to live in harmony. it provides a peaceful retreat while maintaining luxury and convenience.Boasting 4,150 sq. ft. of meticulously designed living space, this home is crafted to impress. Built on a solid 10-foot foundation wall with 10-inch poured concrete, its structural integrity is second to none. The striking exterior showcases a sophisticated blend of Arriscraft stone and brick, complemented by custom windows and doors that bathe the interior in natural light.Step outside to enjoy the Flexstone-covered deck, built for durability and year-round enjoyment. Below, the patio with paver stones creates an inviting space for entertaining, complete with an outdoor fireplace for cozy evenings.Inside, the attention to detail continues with a high-end design package by 12/26 Design Co., featuring custom cabinetry, millwork, upgraded trim, built-in shelving, and elegant fireplaces. The open-concept layout is elevated by premium lighting, plumbing fixtures, and an exquisite flooring package that ties everything together seamlessly.The chefs kitchen is a true highlight, featuring top-of-the-line GE Café appliances and a stylish, functional design. The partially finished basement offers even more living space, including two additional bedrooms, two bathrooms, a gym, and a spacious recreation room perfect for relaxation and entertainment.Designed as a true model home experience, every element has been carefully curated and pre-selected, allowing you to enjoy a stress-free, move-in-ready luxury home.Dont miss this rare chance to own a stunning residence in one of Londons most desirable communities! |
| Price | $2,349,900 |
| Taxes: | $0.00 |
| Occupancy: | Vacant |
| Address: | Lot 4 Edgewater Boul , Middlesex Centre, N0L 1R0, Middlesex |
| Directions/Cross Streets: | Westbrook Dr/Stephen moore Dr. |
| Rooms: | 10 |
| Bedrooms: | 2 |
| Bedrooms +: | 0 |
| Family Room: | T |
| Basement: | Partially Fi |
| Washroom Type | No. of Pieces | Level |
| Washroom Type 1 | 2 | |
| Washroom Type 2 | 5 | |
| Washroom Type 3 | 3 | |
| Washroom Type 4 | 4 | |
| Washroom Type 5 | 0 |
| Total Area: | 0.00 |
| Property Type: | Detached |
| Style: | Bungalow |
| Exterior: | Brick, Stone |
| Garage Type: | Attached |
| (Parking/)Drive: | Private Tr |
| Drive Parking Spaces: | 3 |
| Park #1 | |
| Parking Type: | Private Tr |
| Park #2 | |
| Parking Type: | Private Tr |
| Pool: | None |
| Approximatly Square Footage: | 2000-2500 |
| CAC Included: | N |
| Water Included: | N |
| Cabel TV Included: | N |
| Common Elements Included: | N |
| Heat Included: | N |
| Parking Included: | N |
| Condo Tax Included: | N |
| Building Insurance Included: | N |
| Fireplace/Stove: | Y |
| Heat Type: | Forced Air |
| Central Air Conditioning: | Central Air |
| Central Vac: | N |
| Laundry Level: | Syste |
| Ensuite Laundry: | F |
| Sewers: | Sewer |
$
%
Years
This calculator is for demonstration purposes only. Always consult a professional
financial advisor before making personal financial decisions.
| Although the information displayed is believed to be accurate, no warranties or representations are made of any kind. |
| NU-VISTA PREMIERE REALTY INC. |
|
|

Marjan Heidarizadeh
Sales Representative
Dir:
416-400-5987
Bus:
905-456-1000
| Book Showing | Email a Friend |
Jump To:
At a Glance:
| Type: | Freehold - Detached |
| Area: | Middlesex |
| Municipality: | Middlesex Centre |
| Neighbourhood: | Rural Middlesex Centre |
| Style: | Bungalow |
| Beds: | 2 |
| Baths: | 4 |
| Fireplace: | Y |
| Pool: | None |
Locatin Map:
Payment Calculator:

