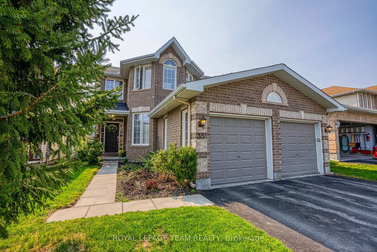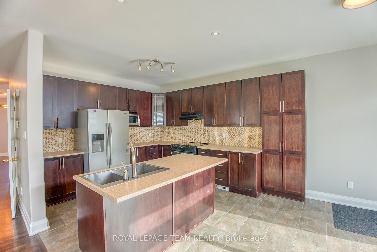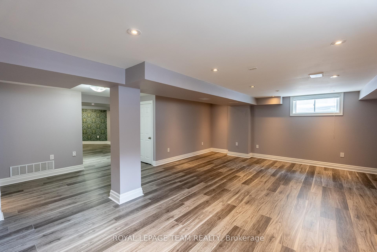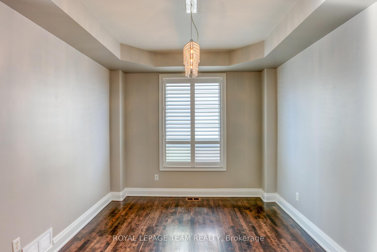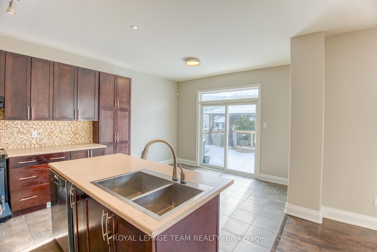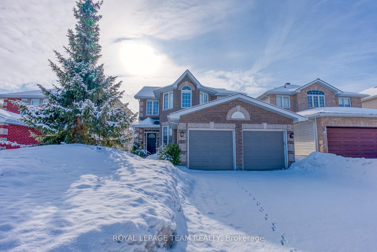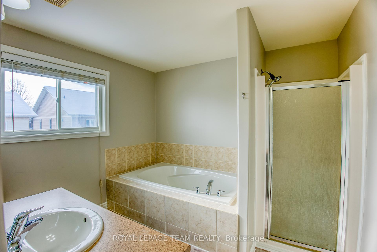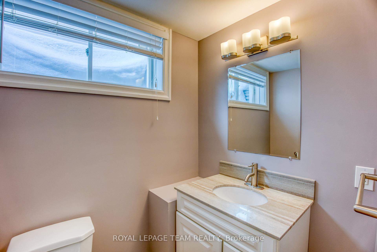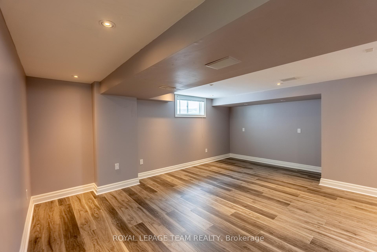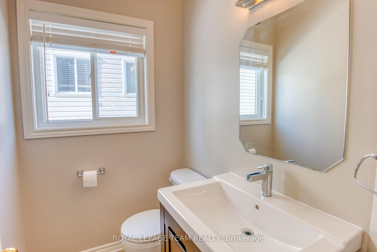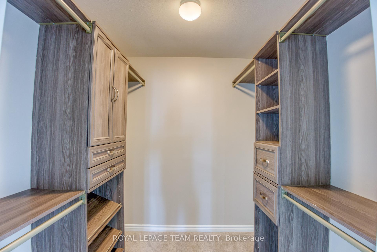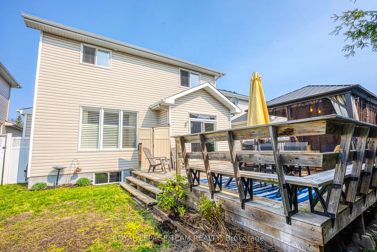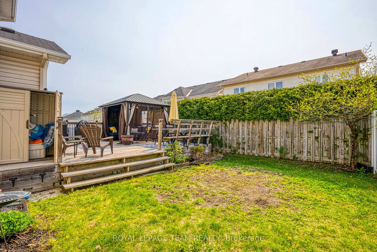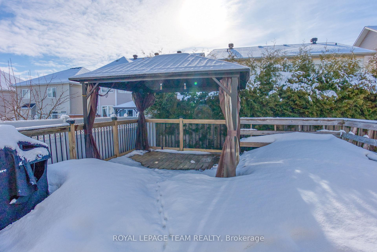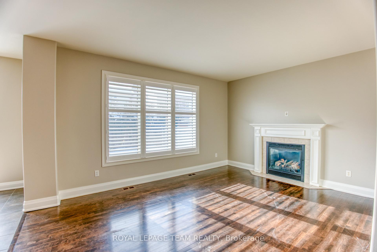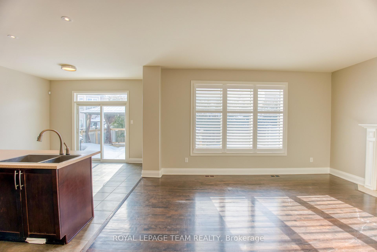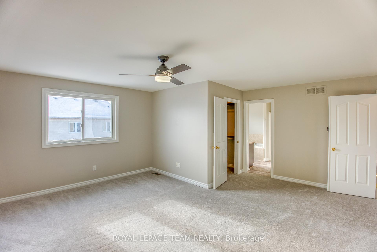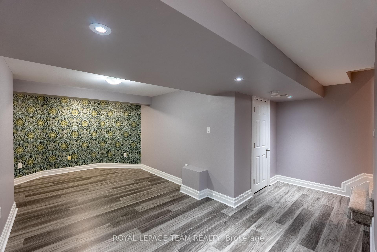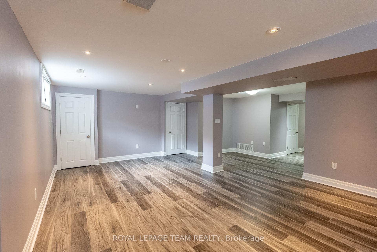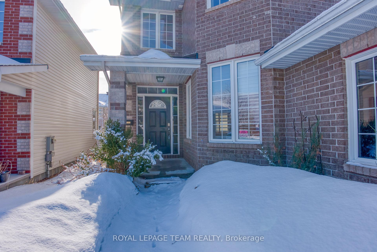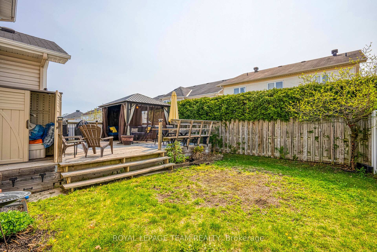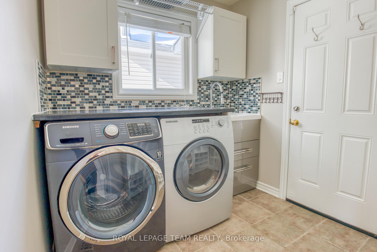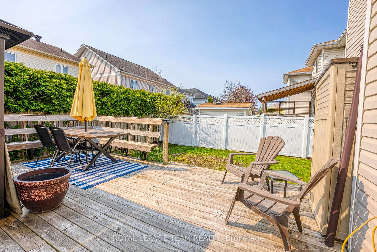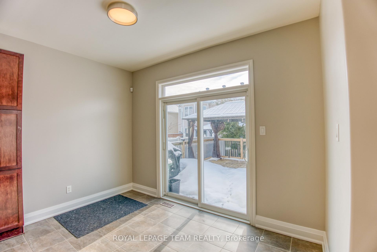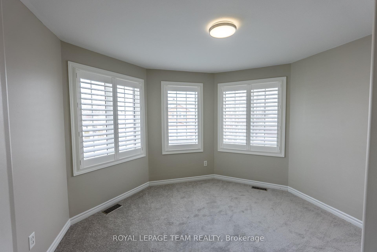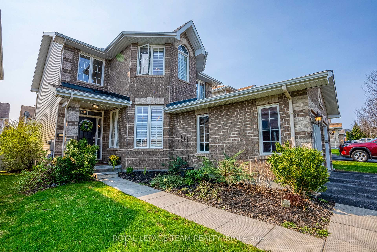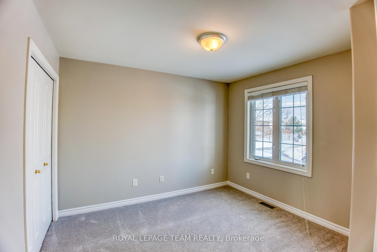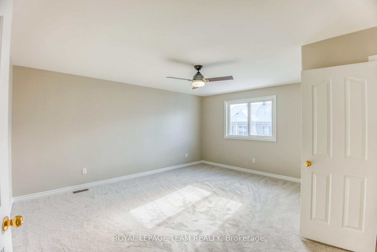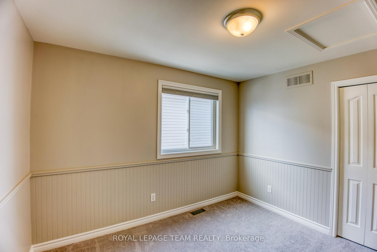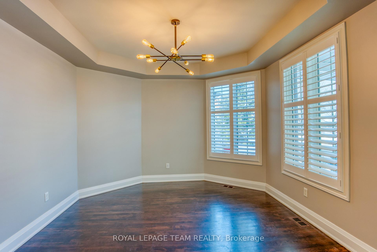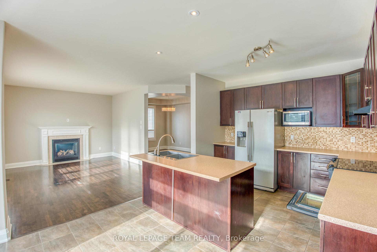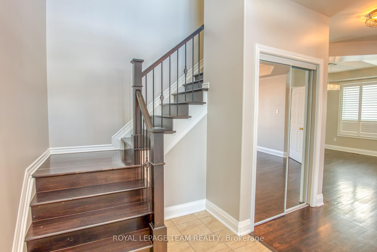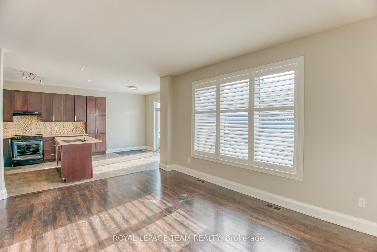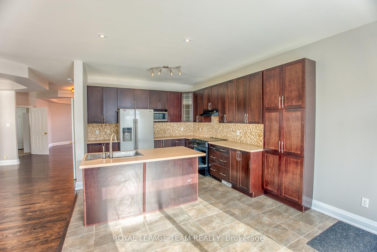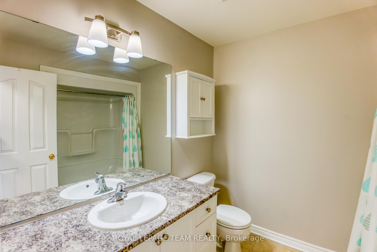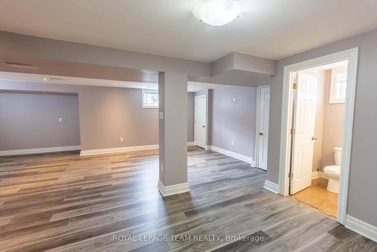$885,000
Available - For Sale
Listing ID: X12033818
35 Woliston Cres , Kanata, K2W 1G3, Ottawa
| Move in ready 4-bedroom family home in a child friendly location in desirable Morgan's Grant. This sun-filled open concept home features a spacious kitchen and eat-in area, main floor laundry room, hardwood floors and new broadloom on the second level. The lower level is fully finished and features a large recreation room, a hobby area with new flooring and a 2-piece bathroom. The interior of the home has professionally been repainted. The rear yard is private and fully fenced with a gazebo on a large deck. All appliances are in "AS IS" condition. 24 hour irrevocable required on all offers. 30-day / TBA possession Highly recommended! |
| Price | $885,000 |
| Taxes: | $5213.00 |
| Assessment Year: | 2024 |
| Occupancy: | Vacant |
| Address: | 35 Woliston Cres , Kanata, K2W 1G3, Ottawa |
| Directions/Cross Streets: | Kettlewell & Woliston |
| Rooms: | 0 |
| Bedrooms: | 4 |
| Bedrooms +: | 0 |
| Family Room: | T |
| Basement: | Finished, Full |
| Level/Floor | Room | Length(ft) | Width(ft) | Descriptions | |
| Room 1 | Main | Foyer | 6.59 | 9.51 | |
| Room 2 | Main | Living Ro | 14.99 | 18.3 | Hardwood Floor |
| Room 3 | Main | Dining Ro | 16.47 | 10.23 | Hardwood Floor |
| Room 4 | Main | Family Ro | 16.6 | 12.3 | Hardwood Floor, Gas Fireplace |
| Room 5 | Main | Kitchen | 11.45 | 20.86 | B/I Appliances |
| Room 6 | Main | Laundry | 8.53 | 7.12 | |
| Room 7 | Second | Primary B | 17.88 | 16.79 | 4 Pc Ensuite |
| Room 8 | Second | Bedroom 2 | 12.23 | 11.84 | |
| Room 9 | Second | Bedroom 3 | 10.07 | 10.99 | |
| Room 10 | Second | Bedroom 4 | 10.07 | 11.15 | |
| Room 11 | Lower | Recreatio | 25.19 | 20.8 | |
| Room 12 | Lower | Game Room | 16.47 | 20.63 |
| Washroom Type | No. of Pieces | Level |
| Washroom Type 1 | 2 | Main |
| Washroom Type 2 | 4 | Second |
| Washroom Type 3 | 2 | Lower |
| Washroom Type 4 | 0 | |
| Washroom Type 5 | 0 |
| Total Area: | 0.00 |
| Property Type: | Detached |
| Style: | 2-Storey |
| Exterior: | Brick, Vinyl Siding |
| Garage Type: | Attached |
| (Parking/)Drive: | Inside Ent |
| Drive Parking Spaces: | 4 |
| Park #1 | |
| Parking Type: | Inside Ent |
| Park #2 | |
| Parking Type: | Inside Ent |
| Pool: | None |
| Approximatly Square Footage: | 2000-2500 |
| CAC Included: | N |
| Water Included: | N |
| Cabel TV Included: | N |
| Common Elements Included: | N |
| Heat Included: | N |
| Parking Included: | N |
| Condo Tax Included: | N |
| Building Insurance Included: | N |
| Fireplace/Stove: | Y |
| Heat Type: | Forced Air |
| Central Air Conditioning: | Central Air |
| Central Vac: | N |
| Laundry Level: | Syste |
| Ensuite Laundry: | F |
| Elevator Lift: | False |
| Sewers: | Sewer |
$
%
Years
This calculator is for demonstration purposes only. Always consult a professional
financial advisor before making personal financial decisions.
| Although the information displayed is believed to be accurate, no warranties or representations are made of any kind. |
| ROYAL LEPAGE TEAM REALTY |
|
|

Marjan Heidarizadeh
Sales Representative
Dir:
416-400-5987
Bus:
905-456-1000
| Virtual Tour | Book Showing | Email a Friend |
Jump To:
At a Glance:
| Type: | Freehold - Detached |
| Area: | Ottawa |
| Municipality: | Kanata |
| Neighbourhood: | 9008 - Kanata - Morgan's Grant/South March |
| Style: | 2-Storey |
| Tax: | $5,213 |
| Beds: | 4 |
| Baths: | 4 |
| Fireplace: | Y |
| Pool: | None |
Locatin Map:
Payment Calculator:

