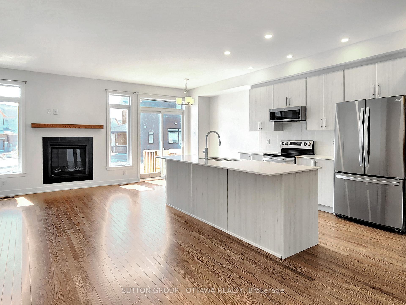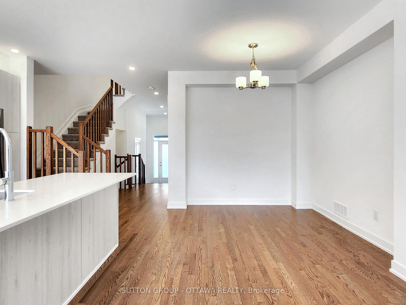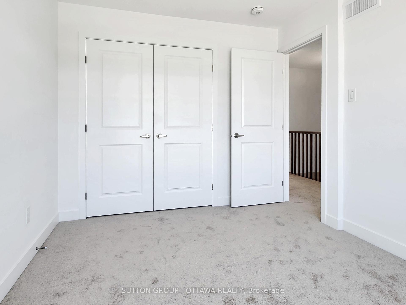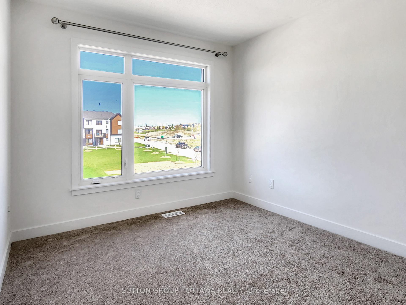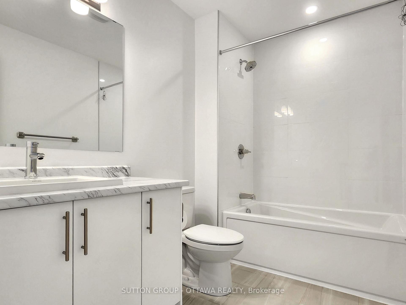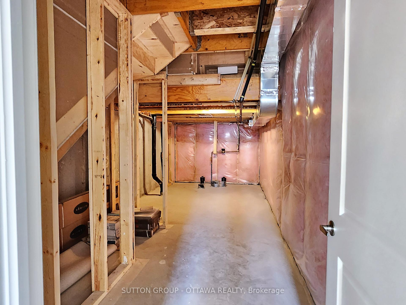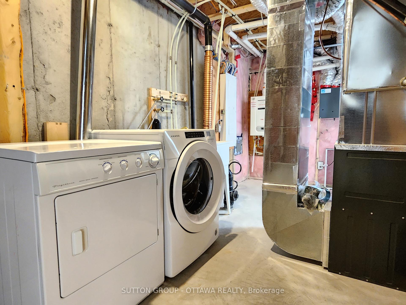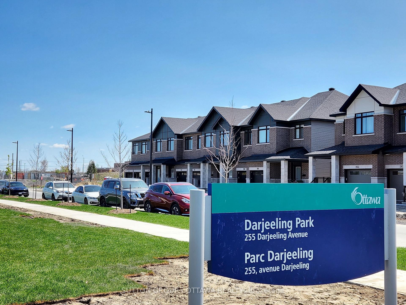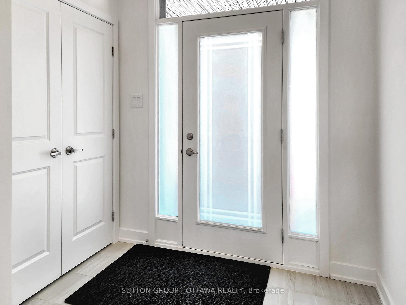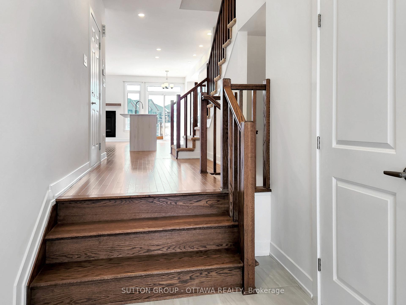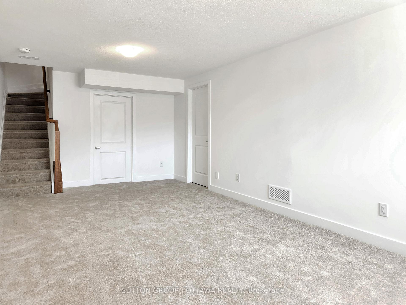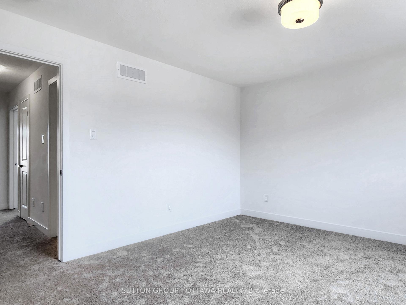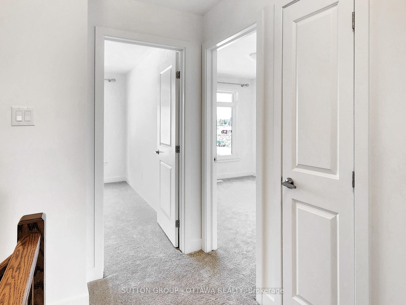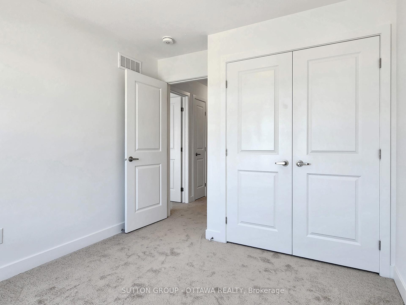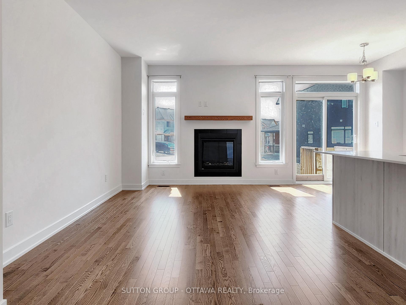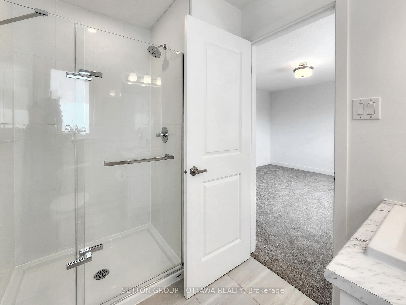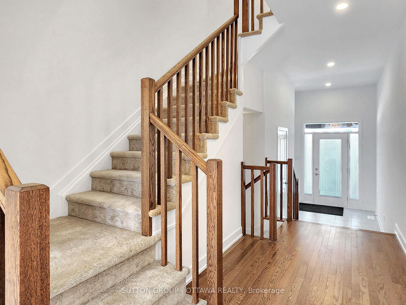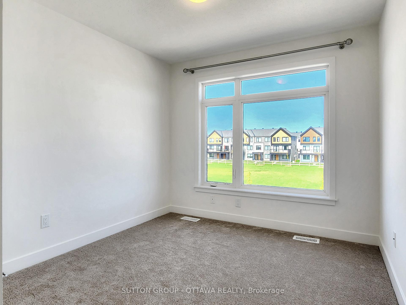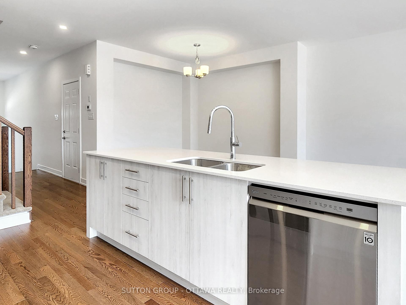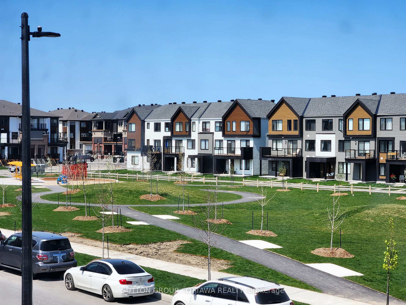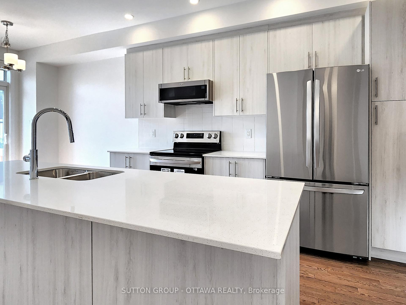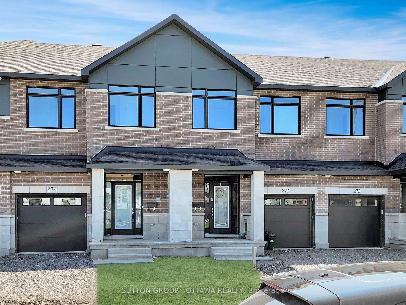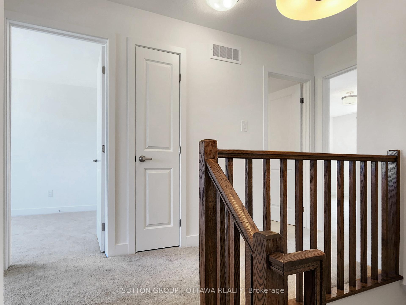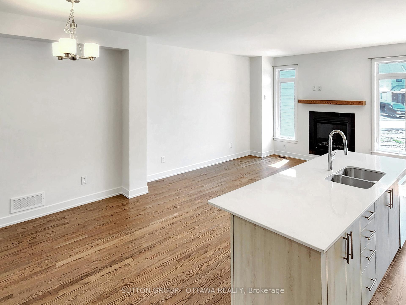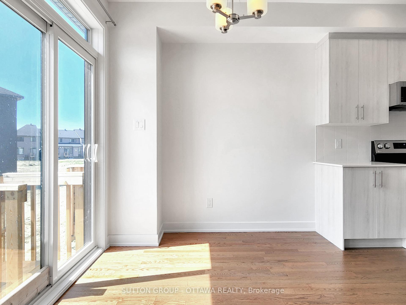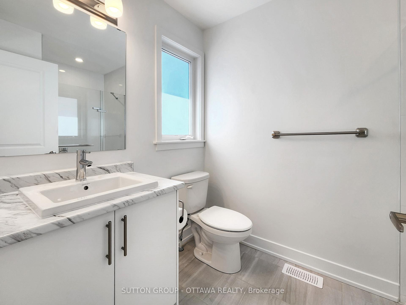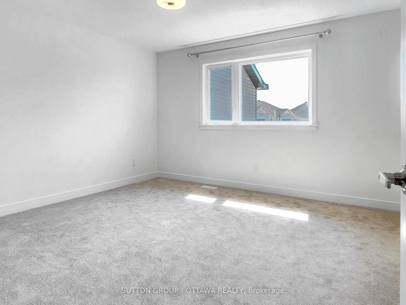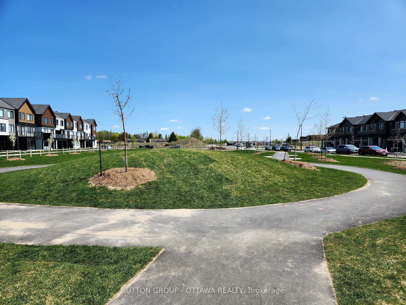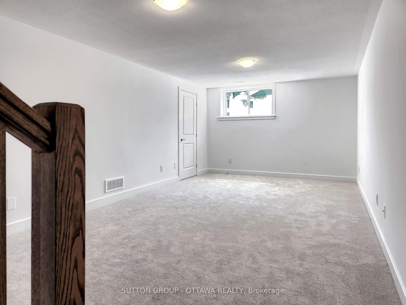$2,795
Available - For Rent
Listing ID: X11967868
274 Darjeeling Aven , Barrhaven, K2J 6Z1, Ottawa
| Stunning and spacious, this modern 2-storey townhouse for rent offers an inviting open-concept design with soaring 9-ft ceilings, creating an airy and elegant living space. The main level features a bright and welcoming living and dining area, highlighted by a cozy gas fireplace, perfect for relaxing or entertaining. The kitchen is a true standout, boasting quartz countertops, a large island with a double sink, sleek stainless steel appliances, and a separate breakfast nook, making it both functional and stylish. Upstairs, the generous primary bedroom retreat boasts a walk-in closet and a beautifully appointed three-piece ensuite. Two additional good-sized bedrooms provide ample space for family, guests, or a home office, complemented by a second full bathroom. All windows are fitted with rods, ready for your choice of drapery panels. The fully finished basement is bright and versatile, offering additional living space along with a dedicated laundry area and plenty of storage. This home also features parking for two vehicles; one in the attached garage and one in the driveway. Ideally situated in the desirable new community of Watters Pointe, this property is just minutes from Barrhaven Marketplace, top-rated schools, shopping, and restaurants, ensuring everyday conveniences are within easy reach. Enjoy the premium location with peaceful views overlooking Darjeeling Park, an extra-deep premium backyard, and the added benefit of no rear neighbors for enhanced privacy. Tenant to pay hydro, gas, water/sewer, hot water tank rental, internet, and phone. A rental application, proof of employment, and a credit check will be required. This exceptional rental opportunity combines modern comfort, thoughtful design, and an unbeatable location . Don't miss this opportunity - book your showing today! |
| Price | $2,795 |
| Taxes: | $0.00 |
| Occupancy: | Vacant |
| Address: | 274 Darjeeling Aven , Barrhaven, K2J 6Z1, Ottawa |
| Directions/Cross Streets: | Darjeeling Ave and Greenbank Rd |
| Rooms: | 9 |
| Rooms +: | 2 |
| Bedrooms: | 3 |
| Bedrooms +: | 0 |
| Family Room: | F |
| Basement: | Full, Finished |
| Furnished: | Unfu |
| Level/Floor | Room | Length(ft) | Width(ft) | Descriptions | |
| Room 1 | Main | Foyer | 10.99 | 5.9 | |
| Room 2 | Main | Living Ro | 13.97 | 10.14 | |
| Room 3 | Main | Dining Ro | 9.97 | 8.99 | |
| Room 4 | Main | Kitchen | 11.97 | 41.85 | Eat-in Kitchen |
| Room 5 | Main | Powder Ro | 7.02 | 3.48 | 2 Pc Bath |
| Room 6 | Second | Primary B | 13.15 | 12.99 | |
| Room 7 | Second | Primary B | 9.71 | 5.51 | 3 Pc Ensuite |
| Room 8 | Second | Primary B | 6.33 | 5.9 | Walk-In Closet(s) |
| Room 9 | Second | Bedroom 2 | 11.97 | 9.41 | |
| Room 10 | Second | Bedroom 3 | 11.15 | 9.41 | |
| Room 11 | Second | Bathroom | 9.35 | 6.82 | 4 Pc Bath |
| Room 12 | Basement | Recreatio | 5.74 | 9.18 | |
| Room 13 | Basement | Laundry | 22.99 | 6.99 | |
| Room 14 | Basement | Utility R | 22.96 | 8.99 |
| Washroom Type | No. of Pieces | Level |
| Washroom Type 1 | 2 | Main |
| Washroom Type 2 | 3 | Second |
| Washroom Type 3 | 4 | Second |
| Washroom Type 4 | 0 | |
| Washroom Type 5 | 0 |
| Total Area: | 0.00 |
| Approximatly Age: | 0-5 |
| Property Type: | Att/Row/Townhouse |
| Style: | 2-Storey |
| Exterior: | Brick |
| Garage Type: | Attached |
| (Parking/)Drive: | Lane |
| Drive Parking Spaces: | 1 |
| Park #1 | |
| Parking Type: | Lane |
| Park #2 | |
| Parking Type: | Lane |
| Pool: | None |
| Laundry Access: | Laundry Room, |
| Approximatly Age: | 0-5 |
| Approximatly Square Footage: | 1100-1500 |
| Property Features: | Place Of Wor, Public Transit |
| CAC Included: | N |
| Water Included: | N |
| Cabel TV Included: | N |
| Common Elements Included: | N |
| Heat Included: | N |
| Parking Included: | Y |
| Condo Tax Included: | N |
| Building Insurance Included: | N |
| Fireplace/Stove: | N |
| Heat Type: | Forced Air |
| Central Air Conditioning: | Central Air |
| Central Vac: | N |
| Laundry Level: | Syste |
| Ensuite Laundry: | F |
| Sewers: | Sewer |
| Although the information displayed is believed to be accurate, no warranties or representations are made of any kind. |
| SUTTON GROUP - OTTAWA REALTY |
|
|

Marjan Heidarizadeh
Sales Representative
Dir:
416-400-5987
Bus:
905-456-1000
| Book Showing | Email a Friend |
Jump To:
At a Glance:
| Type: | Freehold - Att/Row/Townhouse |
| Area: | Ottawa |
| Municipality: | Barrhaven |
| Neighbourhood: | 7704 - Barrhaven - Heritage Park |
| Style: | 2-Storey |
| Approximate Age: | 0-5 |
| Beds: | 3 |
| Baths: | 3 |
| Fireplace: | N |
| Pool: | None |
Locatin Map:

