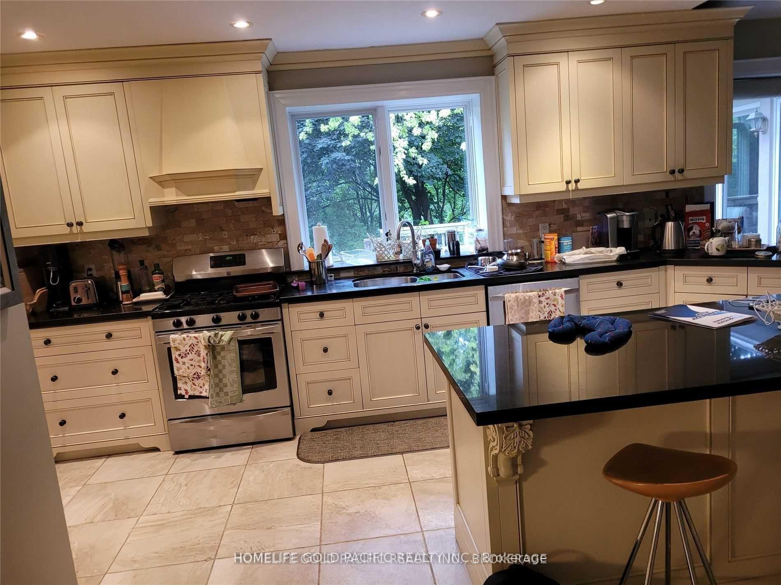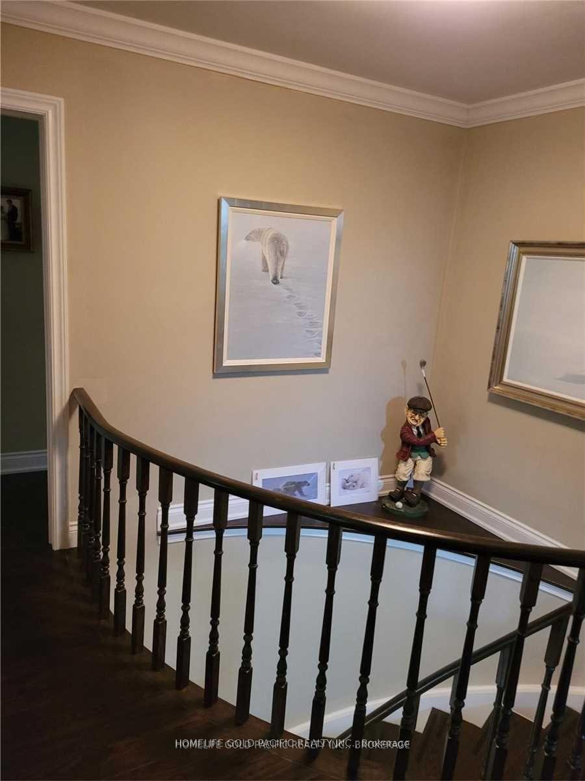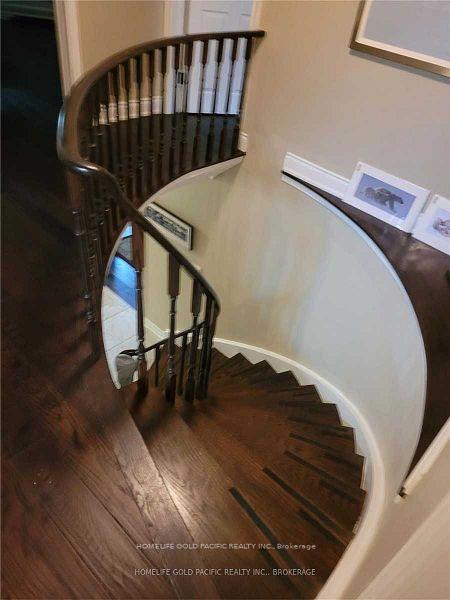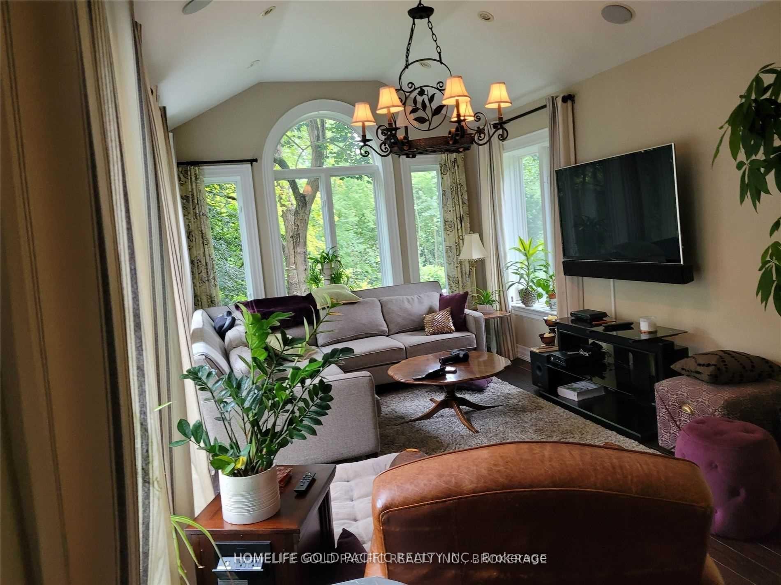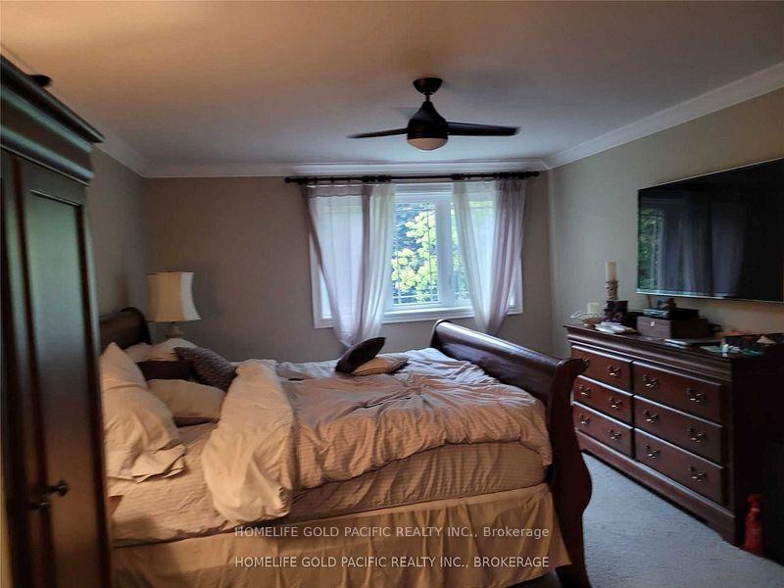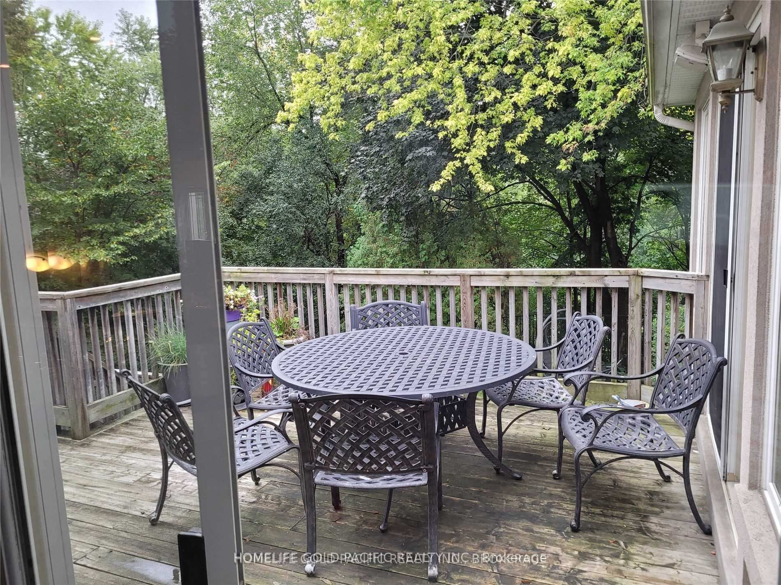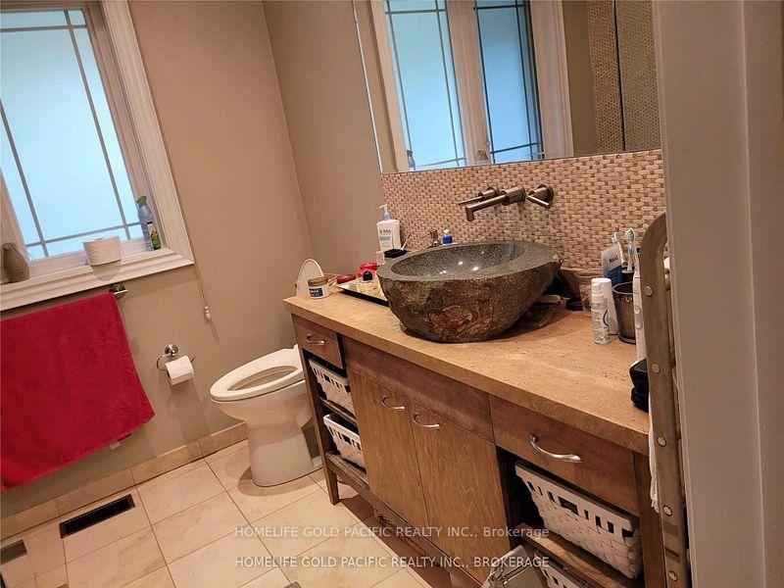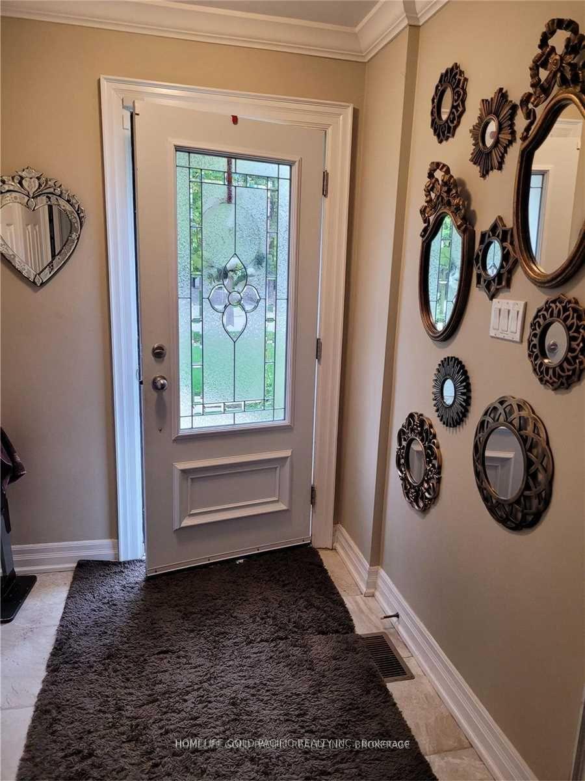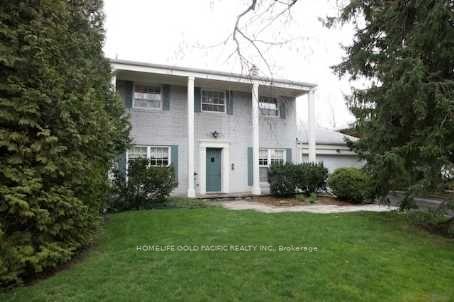$5,600
Available - For Rent
Listing ID: C12074649
| This handsome and well-maintained 4 bedroom home is tucked at a quiet cul-de-sac in the highly coveted St Andrew's neighbourhood. The main floor welcomes you with a spacious and practical floor plan including a generous living room, dining room, overlooking the south facing backyard, eat in kitchen, powder room. The second floor offers 4 large bedrooms, including the primary suite with ensuite. The lower level offers of natural light through walkout basement, A functional Rec. Rm and a large above grade windows room. Being south facing, the property is bathed in sunlight all day long! Being in excellent condition, you could move in immd.; this property offers the flexibility to grow with your family. **EXTRAS** double driveway and double car garage. very efficient floor plan with loads of storage! peaceful, family oriented neighbourhood, Renowned for it's top rated schools, sprawling parks and quick access to the highway and TTC. |
| Price | $5,600 |
| Taxes: | $0.00 |
| Occupancy: | Tenant |
| Directions/Cross Streets: | 5th Ave/Bayview |
| Rooms: | 9 |
| Rooms +: | 1 |
| Bedrooms: | 4 |
| Bedrooms +: | 1 |
| Family Room: | T |
| Basement: | Finished wit |
| Furnished: | Unfu |
| Level/Floor | Room | Length(ft) | Width(ft) | Descriptions | |
| Room 1 | Main | Living Ro | 65.6 | 39.36 | |
| Room 2 | Main | Dining Ro | 39.36 | 39.36 | |
| Room 3 | Main | Den | 42.64 | 32.8 | |
| Room 4 | Second | Kitchen | 45.92 | 32.8 | |
| Room 5 | Second | Bedroom 2 | 36.08 | 32.8 | |
| Room 6 | Second | Bedroom 3 | 37.72 | 36.08 | |
| Room 7 | Second | Bedroom 4 | 39.36 | 36.08 | |
| Room 8 | Basement | Primary B | 41 | 54.12 | |
| Room 9 | Basement | Exercise | W/O To Ravine | ||
| Room 10 | Basement | Nursery | |||
| Room 11 | Basement | Laundry | |||
| Room 12 | Main | Family Ro | Overlooks Ravine |
| Washroom Type | No. of Pieces | Level |
| Washroom Type 1 | 4 | |
| Washroom Type 2 | 0 | |
| Washroom Type 3 | 0 | |
| Washroom Type 4 | 0 | |
| Washroom Type 5 | 0 |
| Total Area: | 0.00 |
| Property Type: | Detached |
| Style: | 2-Storey |
| Exterior: | Brick |
| Garage Type: | Attached |
| Drive Parking Spaces: | 2 |
| Pool: | None |
| Laundry Access: | In Basement |
| Approximatly Square Footage: | 2500-3000 |
| CAC Included: | Y |
| Water Included: | N |
| Cabel TV Included: | N |
| Common Elements Included: | N |
| Heat Included: | N |
| Parking Included: | Y |
| Condo Tax Included: | N |
| Building Insurance Included: | N |
| Fireplace/Stove: | N |
| Heat Type: | Forced Air |
| Central Air Conditioning: | Central Air |
| Central Vac: | N |
| Laundry Level: | Syste |
| Ensuite Laundry: | F |
| Sewers: | Sewer |
| Utilities-Cable: | N |
| Utilities-Hydro: | Y |
| Although the information displayed is believed to be accurate, no warranties or representations are made of any kind. |
| HOMELIFE GOLD PACIFIC REALTY INC. |
|
|

Marjan Heidarizadeh
Sales Representative
Dir:
416-400-5987
Bus:
905-456-1000
| Book Showing | Email a Friend |
Jump To:
At a Glance:
| Type: | Freehold - Detached |
| Area: | Toronto |
| Municipality: | Toronto C12 |
| Neighbourhood: | St. Andrew-Windfields |
| Style: | 2-Storey |
| Beds: | 4+1 |
| Baths: | 2 |
| Fireplace: | N |
| Pool: | None |

