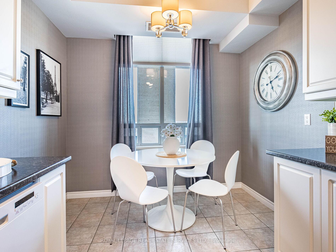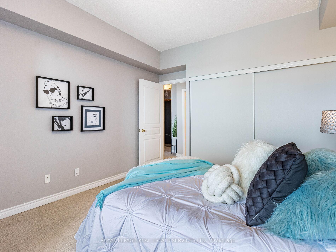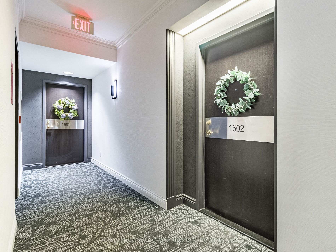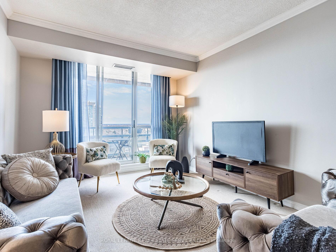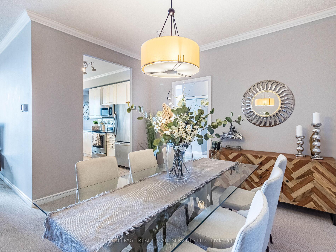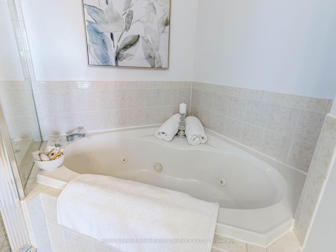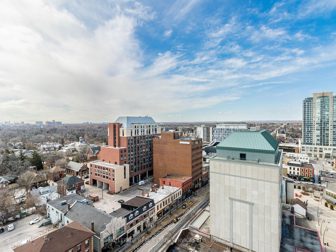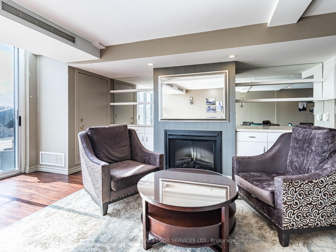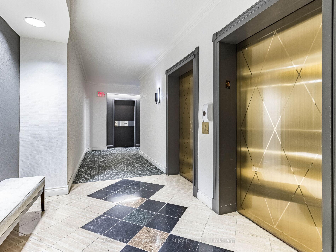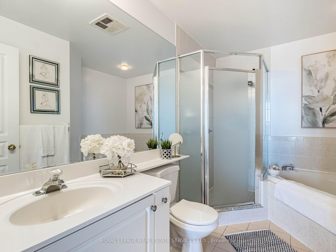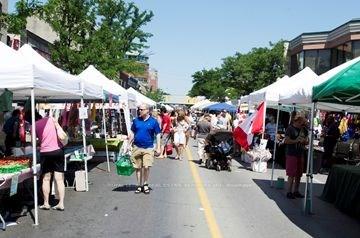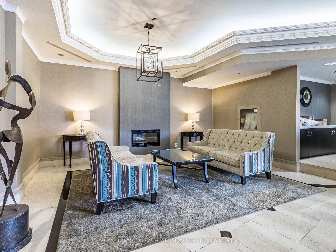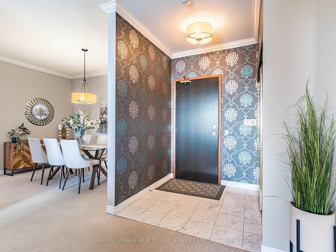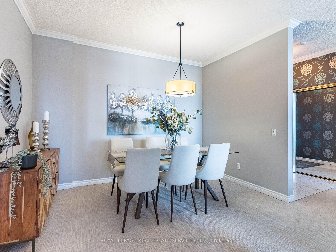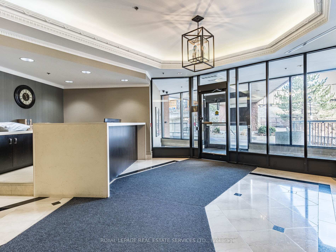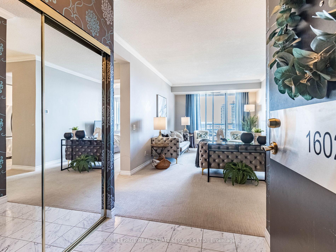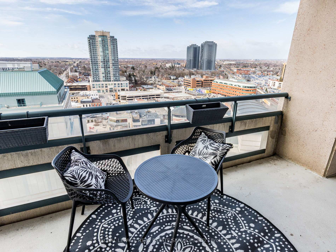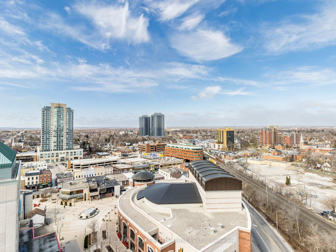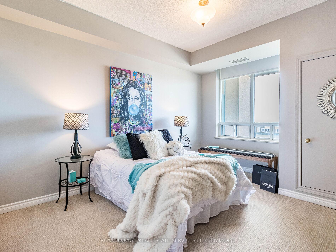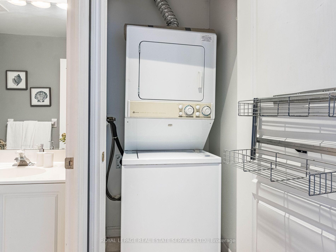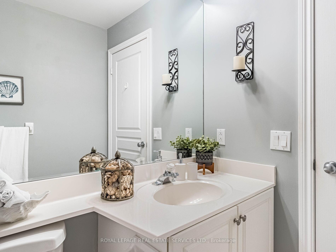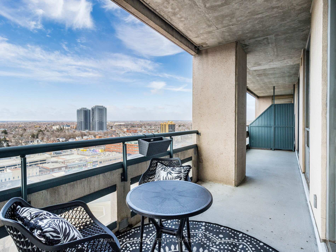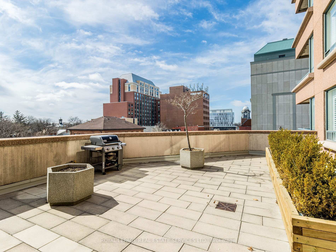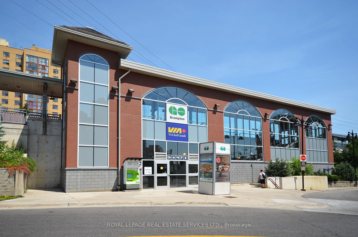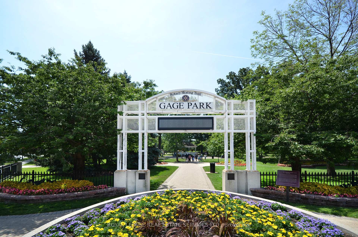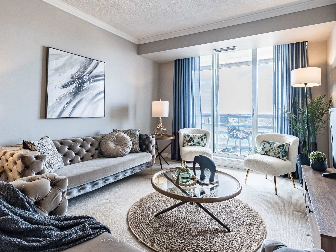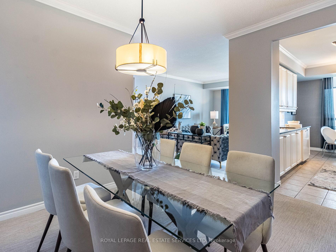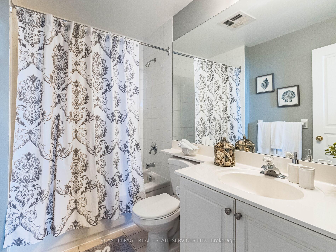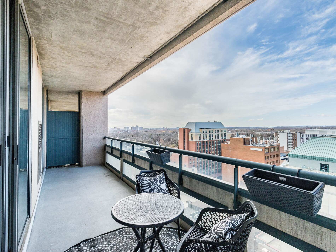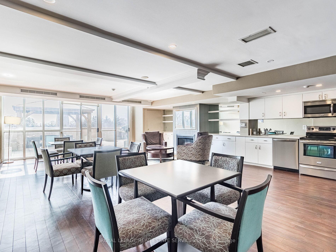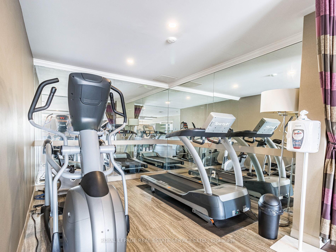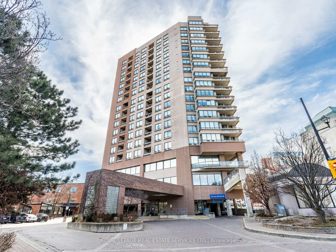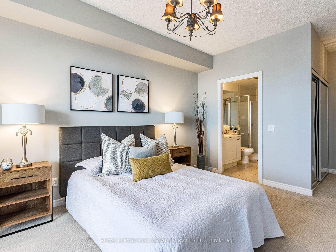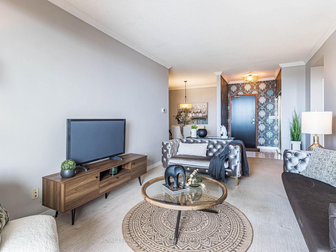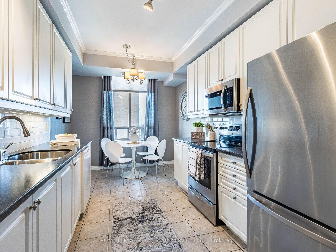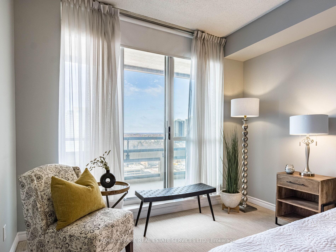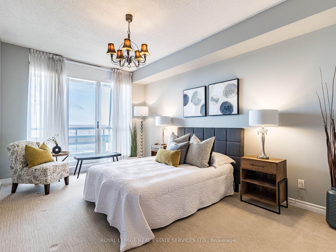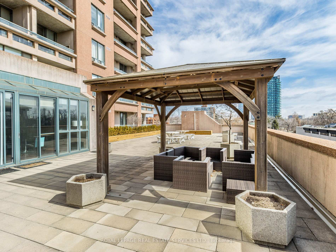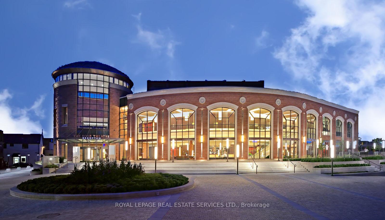$598,000
Available - For Sale
Listing ID: W12074014
1 Belvedere Cour , Brampton, L6V 4M6, Peel
| Welcome to Suite 1602 at 1 Belvedere Court, a coveted 1230 sq. ft. address where luxury meets lifestyle. This prestigious boutique building is known among its discerning residents as a place where "those that know, know." Step inside this highly sought-after split-bedroom layout, designed for both functionality and style. The fantastic floor plan is bathed in natural light year-round, creating a warm and inviting atmosphere. At the heart of the home, the sun-filled kitchen offers abundant cabinetry, generous food preparation space, and a convenient breakfast area perfect for morning coffee or casual meals. The split bedroom and bathroom design ensures privacy, making hosting guests effortless while maintaining your personal sanctuary. The primary suite is a true retreat, featuring a spacious walk-in closet, an en-suite bath, and a rare private walkout to the balcony. The home also includes updated bathrooms, in-suite laundry, and plenty of storage, ensuring both comfort and convenience. The showstopper? A West-facing balcony with two walkouts, where you can soak in breathtaking sunsets and take in the vibrant cityscape. Living here means being in the heart of it all just steps from the farmers market, the Rose Theatre for the performing arts, Garden Squares lively events, and an array of shops and restaurants. And for commuters, GO Transit is literally at your doorstep, making city travel effortless. You will also love the magic of Gage Park, the Arts at PAMA, and all Downtown Brampton has to offer. Locker and Parking. Abundant visitor parking across the street at the free Rose theatre underground parking and across the street at the YMCA. Don't miss this rare opportunity to experience elite urban living. Book your private showing today! |
| Price | $598,000 |
| Taxes: | $3829.70 |
| Occupancy: | Owner |
| Address: | 1 Belvedere Cour , Brampton, L6V 4M6, Peel |
| Postal Code: | L6V 4M6 |
| Province/State: | Peel |
| Directions/Cross Streets: | Queen/Main |
| Level/Floor | Room | Length(ft) | Width(ft) | Descriptions | |
| Room 1 | Flat | Living Ro | 11.35 | 16.4 | Broadloom, Crown Moulding, W/O To Balcony |
| Room 2 | Flat | Dining Ro | 11.68 | 9.84 | Broadloom, Crown Moulding, Separate Room |
| Room 3 | Flat | Kitchen | 9.15 | 10.4 | Ceramic Floor, B/I Dishwasher, Family Size Kitchen |
| Room 4 | Flat | Primary B | 12.46 | 21.32 | Walk-In Closet(s), 5 Pc Ensuite, W/O To Balcony |
| Room 5 | Flat | Bathroom | 7.9 | 6.56 | Ceramic Floor, Soaking Tub, Separate Shower |
| Room 6 | Flat | Bedroom 2 | 11.28 | 14.53 | Broadloom, Double Closet, Closet Organizers |
| Room 7 | Flat | Bathroom | 5.51 | 8.3 | Ceramic Floor, Updated, 4 Pc Bath |
| Washroom Type | No. of Pieces | Level |
| Washroom Type 1 | 5 | Main |
| Washroom Type 2 | 4 | Main |
| Washroom Type 3 | 0 | |
| Washroom Type 4 | 0 | |
| Washroom Type 5 | 0 | |
| Washroom Type 6 | 5 | Main |
| Washroom Type 7 | 4 | Main |
| Washroom Type 8 | 0 | |
| Washroom Type 9 | 0 | |
| Washroom Type 10 | 0 | |
| Washroom Type 11 | 5 | Main |
| Washroom Type 12 | 4 | Main |
| Washroom Type 13 | 0 | |
| Washroom Type 14 | 0 | |
| Washroom Type 15 | 0 |
| Total Area: | 0.00 |
| Sprinklers: | Conc |
| Washrooms: | 2 |
| Heat Type: | Forced Air |
| Central Air Conditioning: | Central Air |
$
%
Years
This calculator is for demonstration purposes only. Always consult a professional
financial advisor before making personal financial decisions.
| Although the information displayed is believed to be accurate, no warranties or representations are made of any kind. |
| ROYAL LEPAGE REAL ESTATE SERVICES LTD. |
|
|

Marjan Heidarizadeh
Sales Representative
Dir:
416-400-5987
Bus:
905-456-1000
| Virtual Tour | Book Showing | Email a Friend |
Jump To:
At a Glance:
| Type: | Com - Condo Apartment |
| Area: | Peel |
| Municipality: | Brampton |
| Neighbourhood: | Downtown Brampton |
| Style: | Apartment |
| Tax: | $3,829.7 |
| Maintenance Fee: | $857.95 |
| Beds: | 2 |
| Baths: | 2 |
| Fireplace: | N |
Locatin Map:
Payment Calculator:

