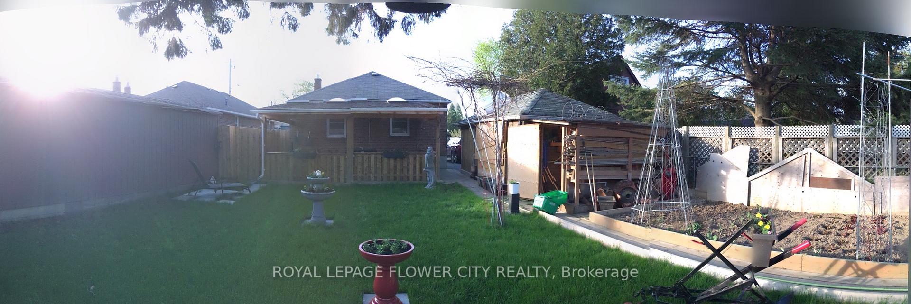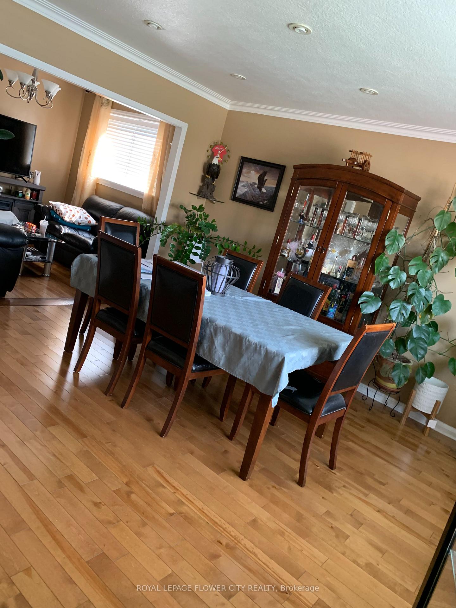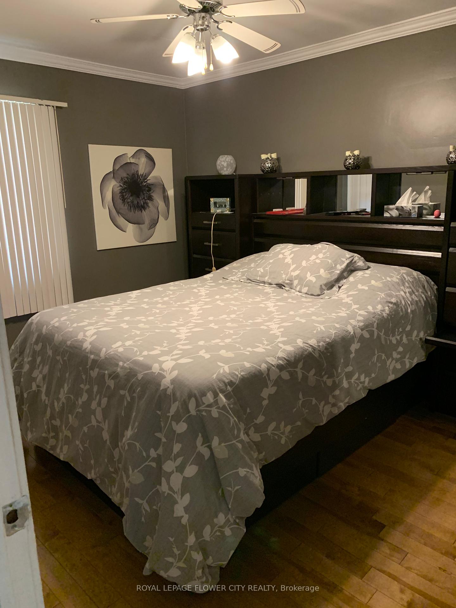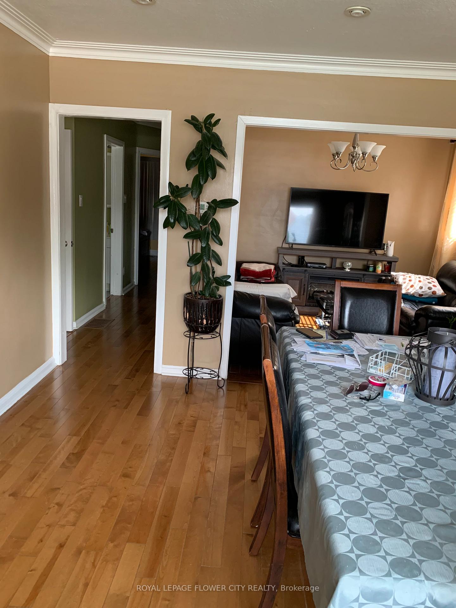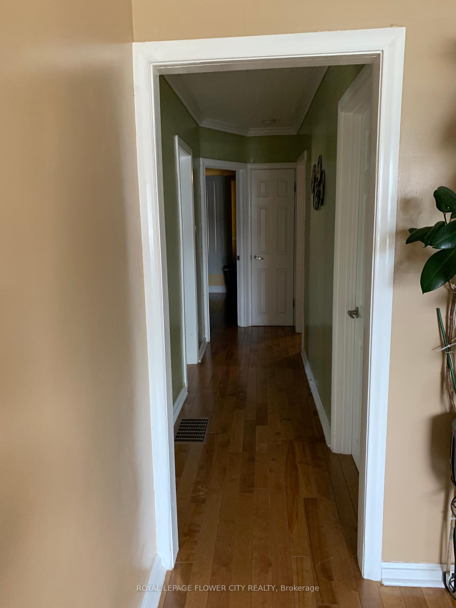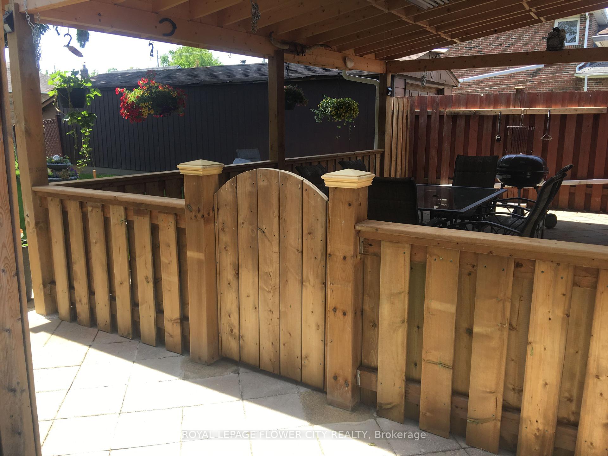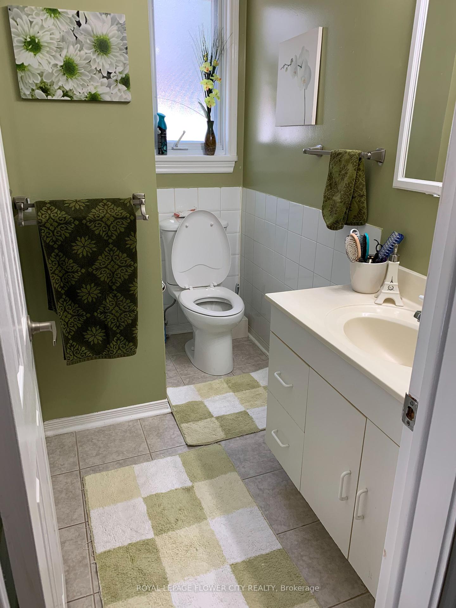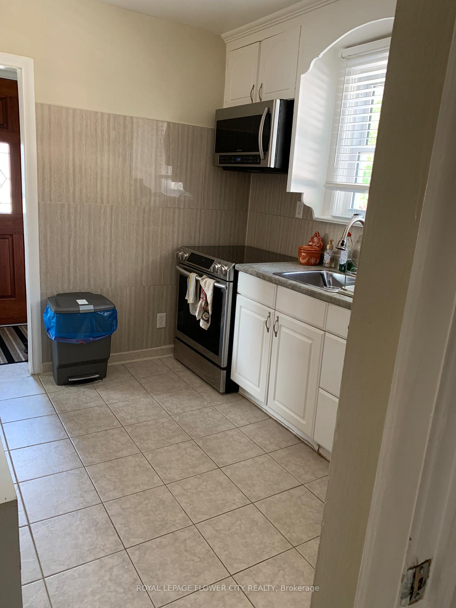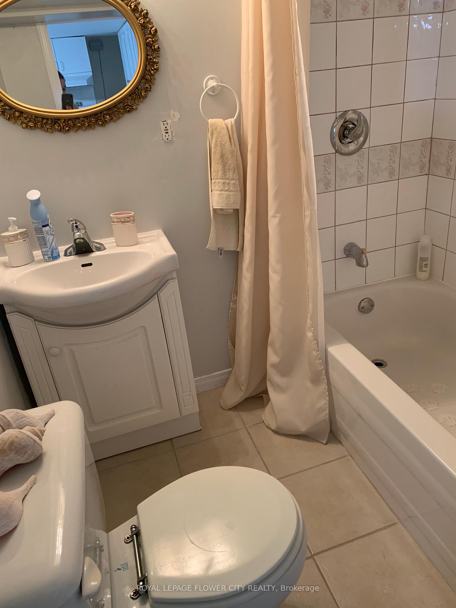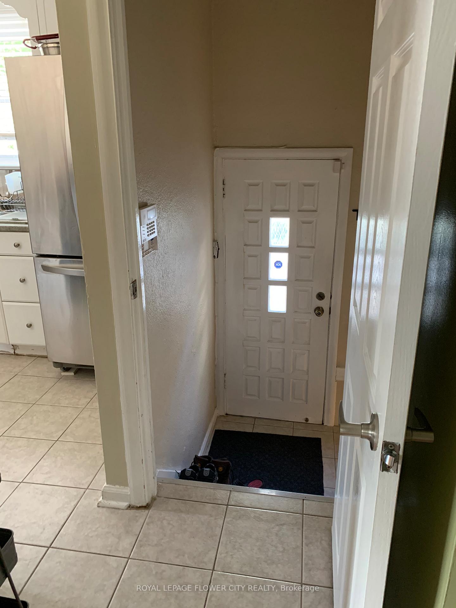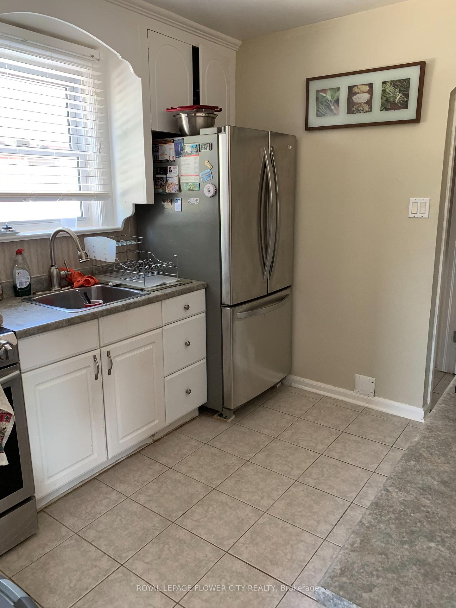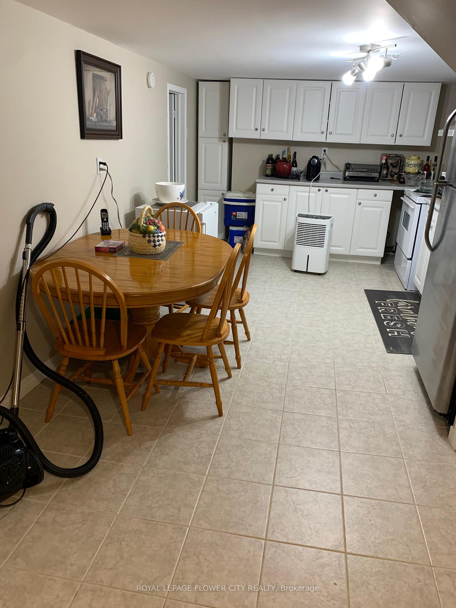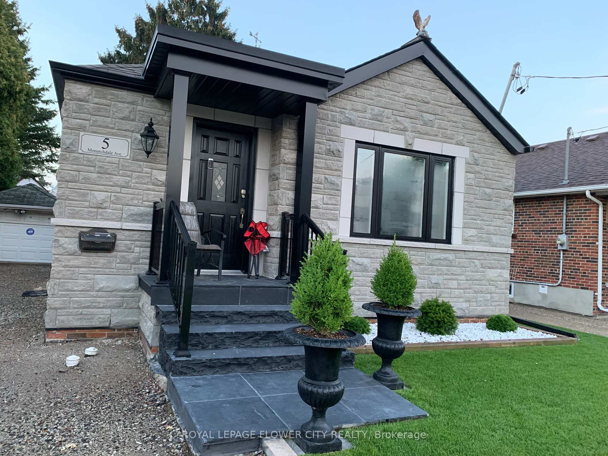$929,000
Available - For Sale
Listing ID: W12074650
5 Monarchdale Aven , Toronto, M6M 2S6, Toronto
| A fantastic opportunity for buyers! This charming detached bungalow is located on a quiet street, perfectly situated close to transit and schools. The inviting home features two spacious bedrooms and a finished basement, complete with a separate entrance, offering excellent potential for rental income. With two kitchens, this property is perfect for multi-generational living or entertaining. Enjoy the convenience of a detached single garage and a private driveway that accommodates four parking spaces. Plus, this property features a closed-off outdoor space for entertainment and a fenced yard, perfect for gatherings or relaxation! This is an incredible opportunity to own a versatile property that you can transform into your dream home. |
| Price | $929,000 |
| Taxes: | $4310.00 |
| Occupancy: | Owner+T |
| Address: | 5 Monarchdale Aven , Toronto, M6M 2S6, Toronto |
| Directions/Cross Streets: | Trethewey Dr and Brookhaven Dr |
| Rooms: | 5 |
| Rooms +: | 3 |
| Bedrooms: | 2 |
| Bedrooms +: | 1 |
| Family Room: | F |
| Basement: | Finished, Separate Ent |
| Level/Floor | Room | Length(ft) | Width(ft) | Descriptions | |
| Room 1 | Main | Kitchen | 9.35 | 8.53 | Ceramic Floor |
| Room 2 | Main | Living Ro | 14.1 | 13.15 | Moulded Ceiling, Hardwood Floor, Picture Window |
| Room 3 | Main | Dining Ro | 12.6 | 11.41 | Hardwood Floor |
| Room 4 | Main | Primary B | 12.6 | 11.41 | Hardwood Floor, Moulded Ceiling |
| Room 5 | Main | Bedroom 2 | 11.41 | 9.02 | Hardwood Floor |
| Room 6 | Basement | Laundry | 17.97 | 11.97 | |
| Room 7 | Basement | Kitchen | 17.06 | 11.48 | Ceramic Floor, Ceramic Backsplash, Double Sink |
| Room 8 | Basement | Bedroom | 21.98 | 14.4 | Laminate |
| Washroom Type | No. of Pieces | Level |
| Washroom Type 1 | 4 | Main |
| Washroom Type 2 | 4 | Basement |
| Washroom Type 3 | 0 | |
| Washroom Type 4 | 0 | |
| Washroom Type 5 | 0 |
| Total Area: | 0.00 |
| Approximatly Age: | 51-99 |
| Property Type: | Detached |
| Style: | Bungalow |
| Exterior: | Brick |
| Garage Type: | Detached |
| (Parking/)Drive: | Private |
| Drive Parking Spaces: | 4 |
| Park #1 | |
| Parking Type: | Private |
| Park #2 | |
| Parking Type: | Private |
| Pool: | None |
| Approximatly Age: | 51-99 |
| Approximatly Square Footage: | 700-1100 |
| Property Features: | Hospital, Fenced Yard |
| CAC Included: | N |
| Water Included: | N |
| Cabel TV Included: | N |
| Common Elements Included: | N |
| Heat Included: | N |
| Parking Included: | N |
| Condo Tax Included: | N |
| Building Insurance Included: | N |
| Fireplace/Stove: | N |
| Heat Type: | Forced Air |
| Central Air Conditioning: | Central Air |
| Central Vac: | N |
| Laundry Level: | Syste |
| Ensuite Laundry: | F |
| Sewers: | Sewer |
| Utilities-Cable: | A |
| Utilities-Hydro: | Y |
$
%
Years
This calculator is for demonstration purposes only. Always consult a professional
financial advisor before making personal financial decisions.
| Although the information displayed is believed to be accurate, no warranties or representations are made of any kind. |
| ROYAL LEPAGE FLOWER CITY REALTY |
|
|

Marjan Heidarizadeh
Sales Representative
Dir:
416-400-5987
Bus:
905-456-1000
| Book Showing | Email a Friend |
Jump To:
At a Glance:
| Type: | Freehold - Detached |
| Area: | Toronto |
| Municipality: | Toronto W04 |
| Neighbourhood: | Brookhaven-Amesbury |
| Style: | Bungalow |
| Approximate Age: | 51-99 |
| Tax: | $4,310 |
| Beds: | 2+1 |
| Baths: | 2 |
| Fireplace: | N |
| Pool: | None |
Locatin Map:
Payment Calculator:

