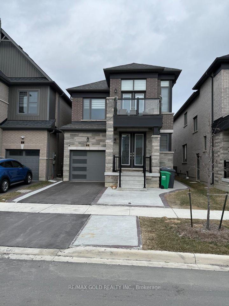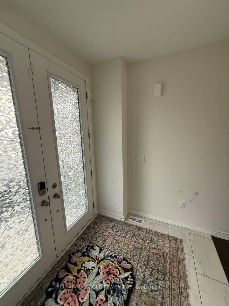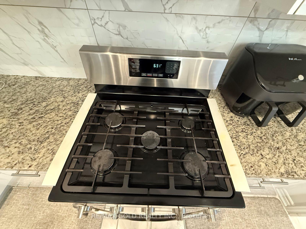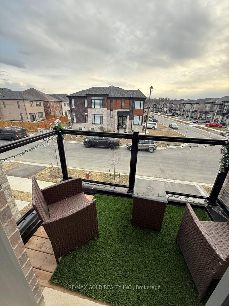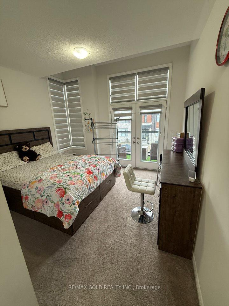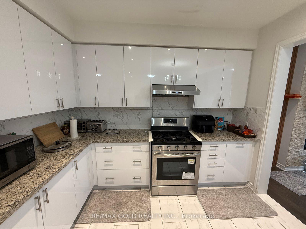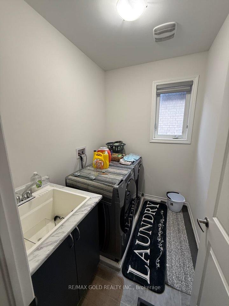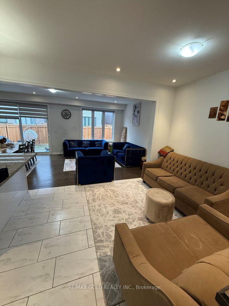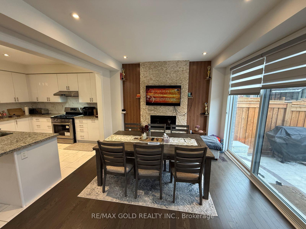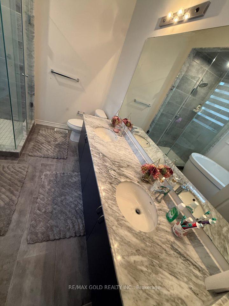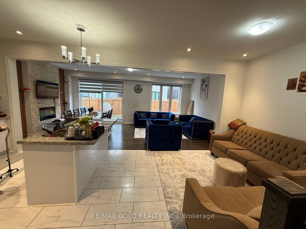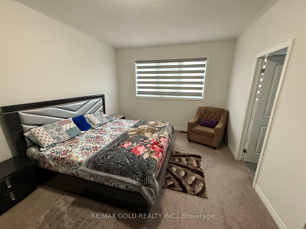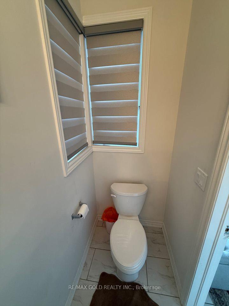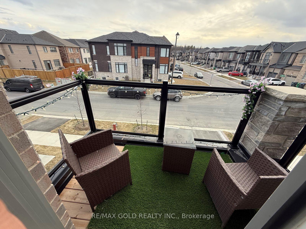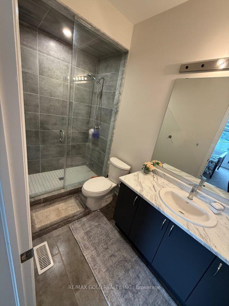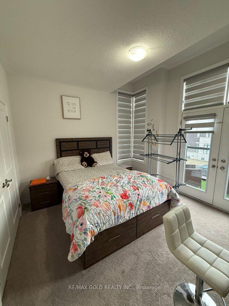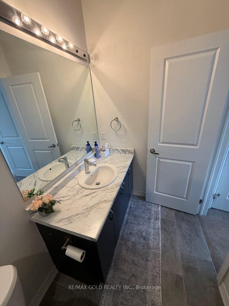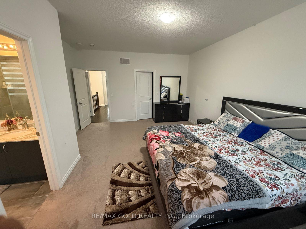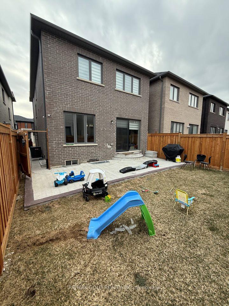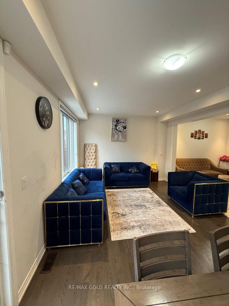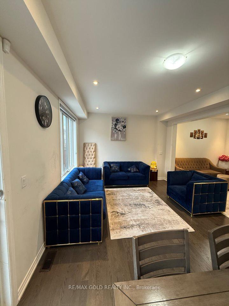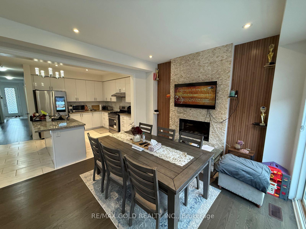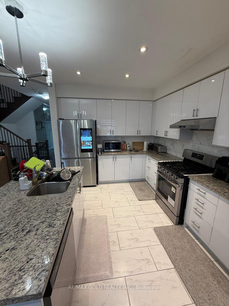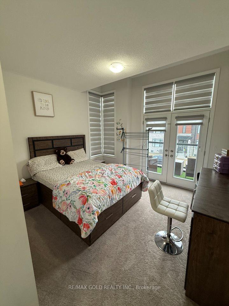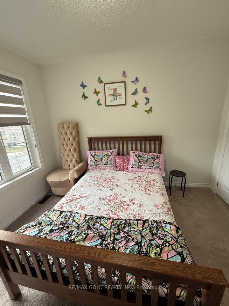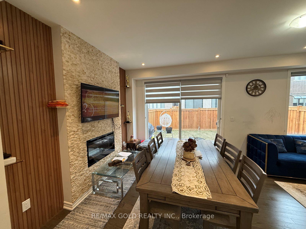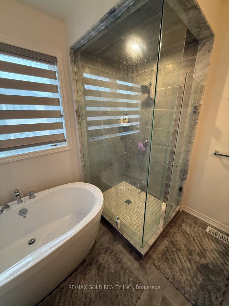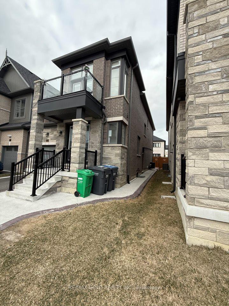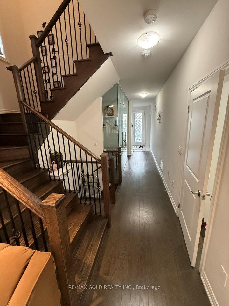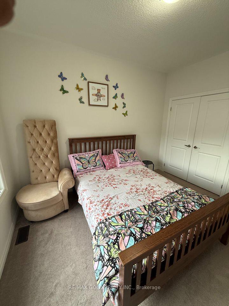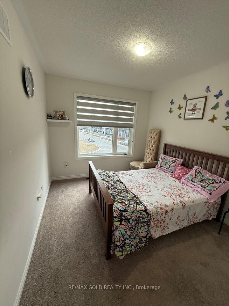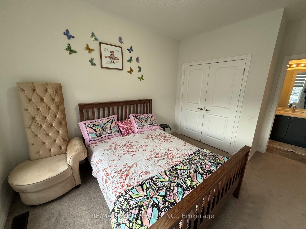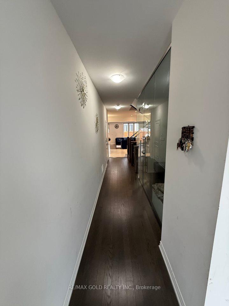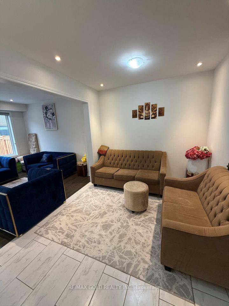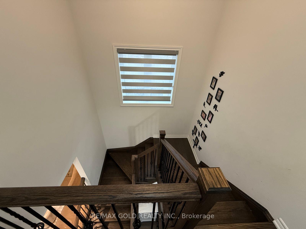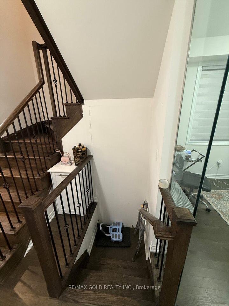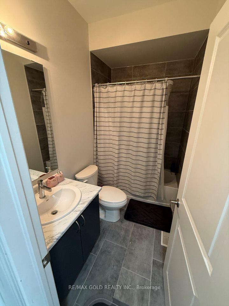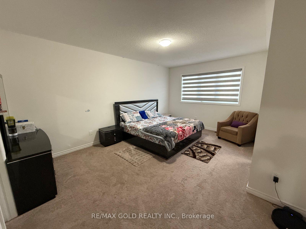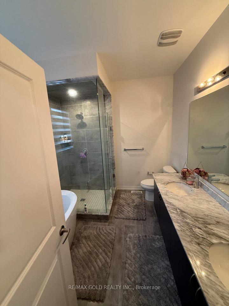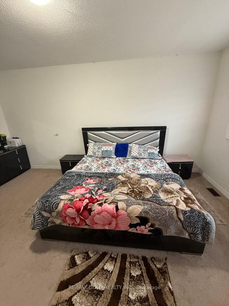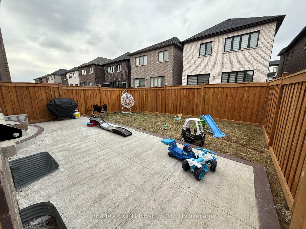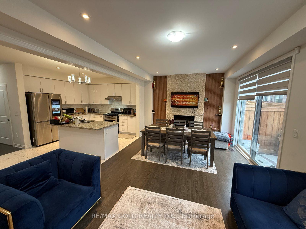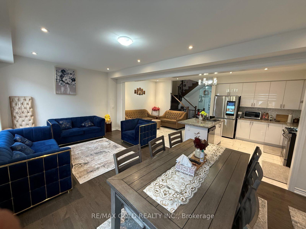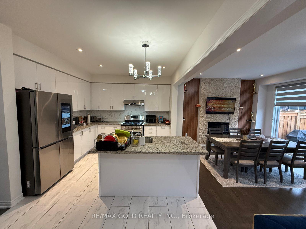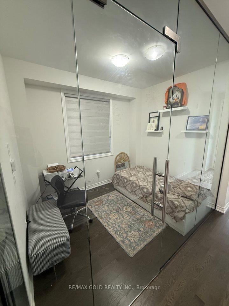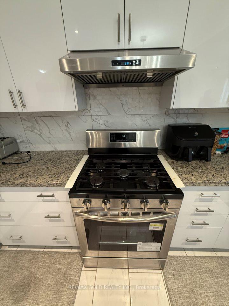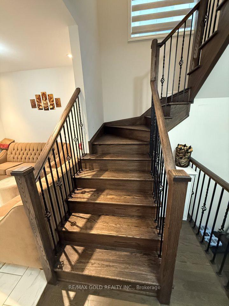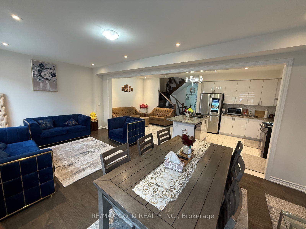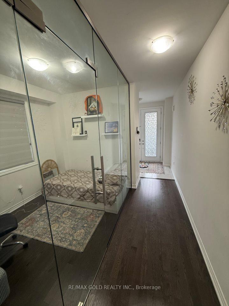$3,300
Available - For Rent
Listing ID: W12074664
55 Calabria Driv , Caledon, L7C 4L2, Peel
| Location, Location! Beautifully upgraded 3-bedroom, 4-washroom detached home for lease in a family-friendly Caledon neighborhood, right on the Brampton border. Featuring a modern stone/brick exterior, 9 ceilings, hardwood flooring, and pot lights throughout. The kitchen boasts granite countertops, stainless steel appliances, and a center island. Each bedroom has its own washroom, and the primary bedroom includes a 5-piece ensuite and walk-in closets. The second bedroom offers a walk-out balcony, and theres second-floor laundry for convenience. Bonus main floor room can be used as an office or extra bedroom. Fully furnished bedrooms with beds. Move-in ready! Close to schools, parks, Highway 410, and shopping plazas. Tenants pay 70% utilities. |
| Price | $3,300 |
| Taxes: | $0.00 |
| Occupancy: | Owner |
| Address: | 55 Calabria Driv , Caledon, L7C 4L2, Peel |
| Directions/Cross Streets: | McLaughlin Rd & Mayfield Rd |
| Rooms: | 9 |
| Bedrooms: | 3 |
| Bedrooms +: | 0 |
| Family Room: | T |
| Basement: | Finished, Separate Ent |
| Furnished: | Unfu |
| Level/Floor | Room | Length(ft) | Width(ft) | Descriptions | |
| Room 1 | Ground | Living Ro | 11.18 | 10.2 | Hardwood Floor, Pot Lights, Window |
| Room 2 | Ground | Family Ro | 22.21 | 11.97 | Hardwood Floor, Overlooks Backyard, Pot Lights |
| Room 3 | Ground | Dining Ro | 12.17 | 9.81 | Ceramic Floor, Pot Lights, Open Concept |
| Room 4 | Ground | Kitchen | 10 | 10.99 | Stainless Steel Appl, Modern Kitchen, Granite Counters |
| Room 5 | Ground | Other | 10.3 | 9.87 | Hardwood Floor, Window, Pot Lights |
| Room 6 | Second | Primary B | 18.01 | 14.01 | Large Window, Walk-In Closet(s), 5 Pc Ensuite |
| Room 7 | Second | Bedroom 2 | 11.48 | 11.81 | W/O To Balcony, 4 Pc Ensuite, Closet |
| Room 8 | Second | Bedroom 3 | 13.87 | 10 | Large Window, 4 Pc Ensuite, Closet |
| Room 9 | Second | Laundry | 8 | 6.04 | Window, Ceramic Floor |
| Washroom Type | No. of Pieces | Level |
| Washroom Type 1 | 5 | Second |
| Washroom Type 2 | 4 | Second |
| Washroom Type 3 | 4 | Second |
| Washroom Type 4 | 2 | Main |
| Washroom Type 5 | 0 |
| Total Area: | 0.00 |
| Approximatly Age: | 0-5 |
| Property Type: | Detached |
| Style: | 2-Storey |
| Exterior: | Brick, Stone |
| Garage Type: | Attached |
| (Parking/)Drive: | Available |
| Drive Parking Spaces: | 3 |
| Park #1 | |
| Parking Type: | Available |
| Park #2 | |
| Parking Type: | Available |
| Pool: | None |
| Laundry Access: | Ensuite |
| Approximatly Age: | 0-5 |
| Approximatly Square Footage: | 2000-2500 |
| Property Features: | Park, School |
| CAC Included: | N |
| Water Included: | N |
| Cabel TV Included: | N |
| Common Elements Included: | N |
| Heat Included: | N |
| Parking Included: | Y |
| Condo Tax Included: | N |
| Building Insurance Included: | N |
| Fireplace/Stove: | Y |
| Heat Type: | Forced Air |
| Central Air Conditioning: | Central Air |
| Central Vac: | N |
| Laundry Level: | Syste |
| Ensuite Laundry: | F |
| Sewers: | None |
| Although the information displayed is believed to be accurate, no warranties or representations are made of any kind. |
| RE/MAX GOLD REALTY INC. |
|
|

Marjan Heidarizadeh
Sales Representative
Dir:
416-400-5987
Bus:
905-456-1000
| Book Showing | Email a Friend |
Jump To:
At a Glance:
| Type: | Freehold - Detached |
| Area: | Peel |
| Municipality: | Caledon |
| Neighbourhood: | Rural Caledon |
| Style: | 2-Storey |
| Approximate Age: | 0-5 |
| Beds: | 3 |
| Baths: | 4 |
| Fireplace: | Y |
| Pool: | None |
Locatin Map:

