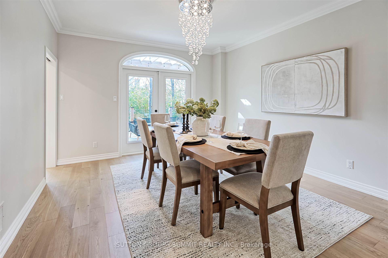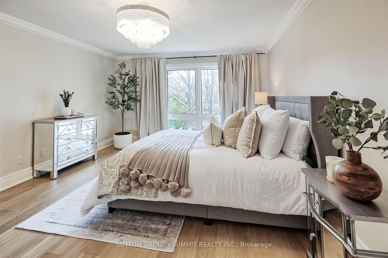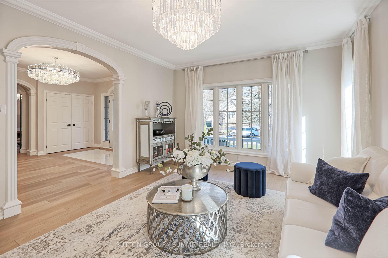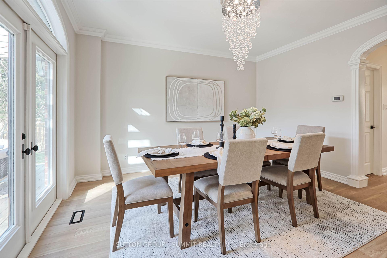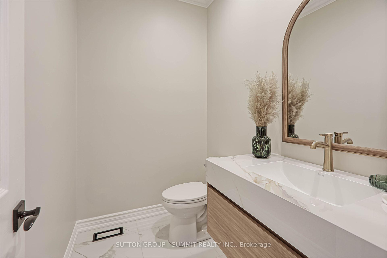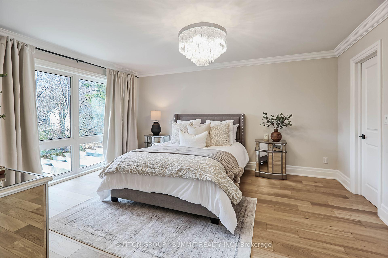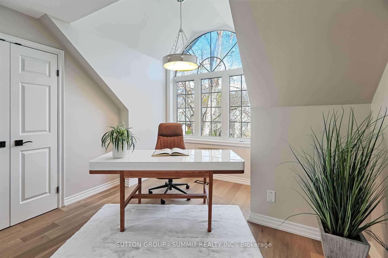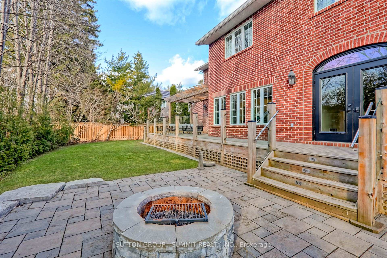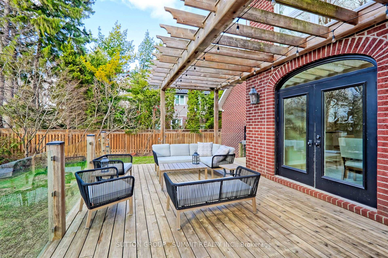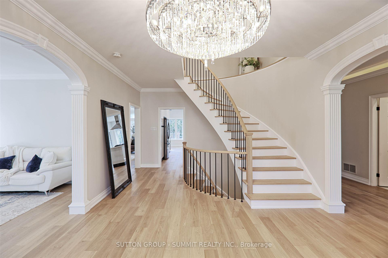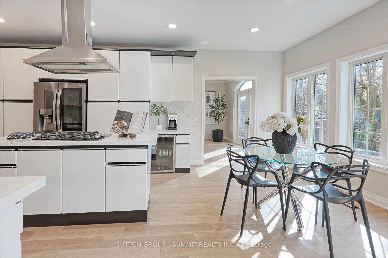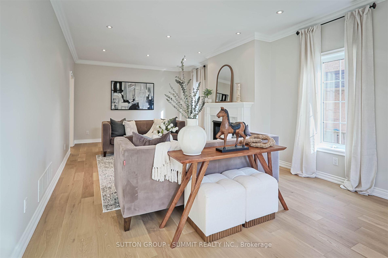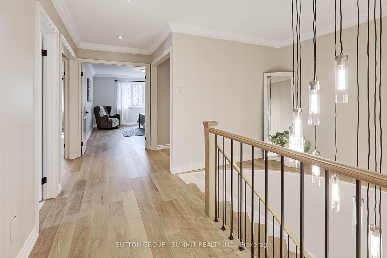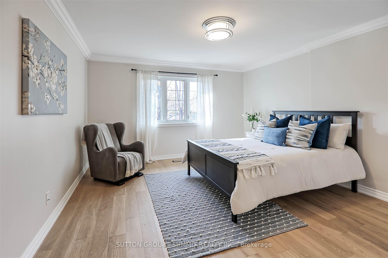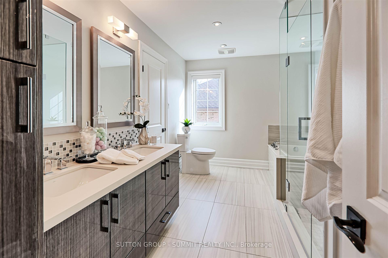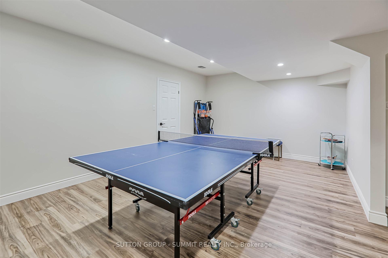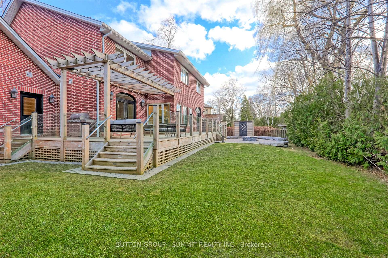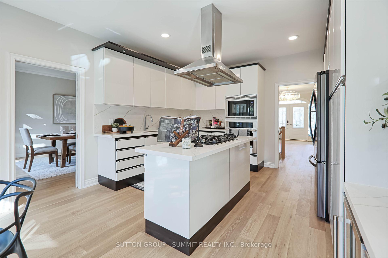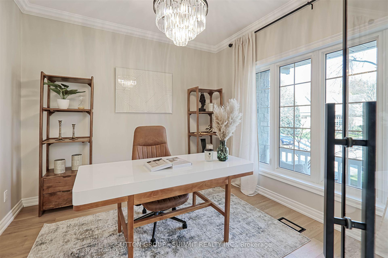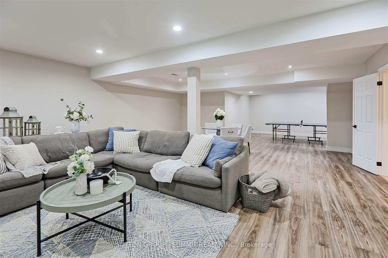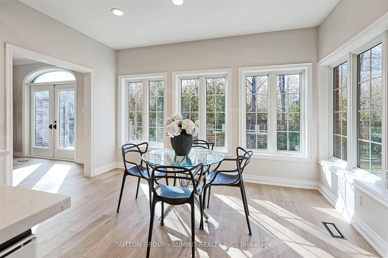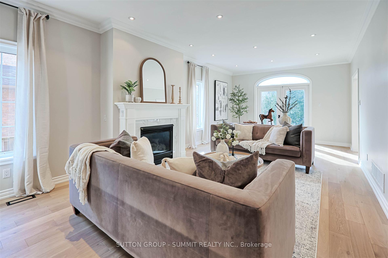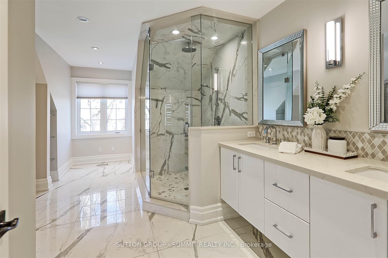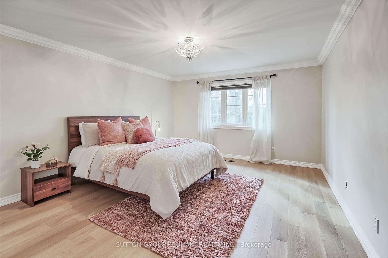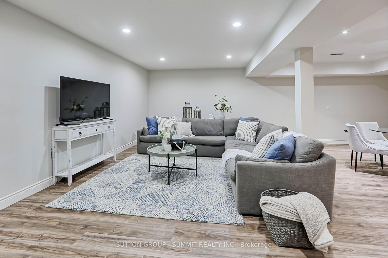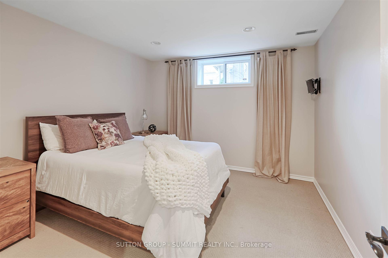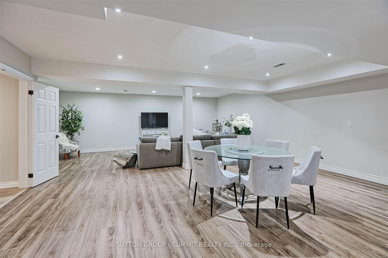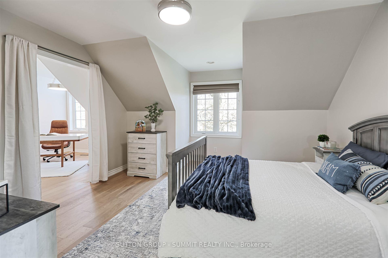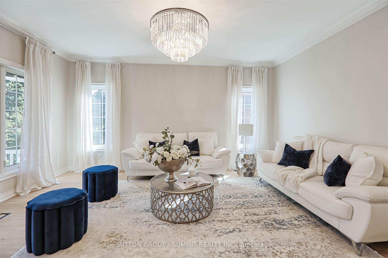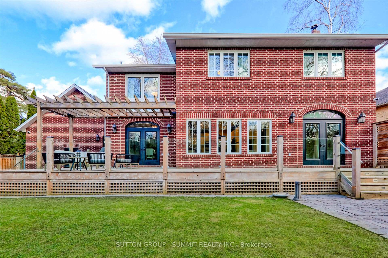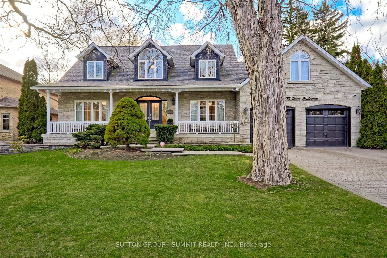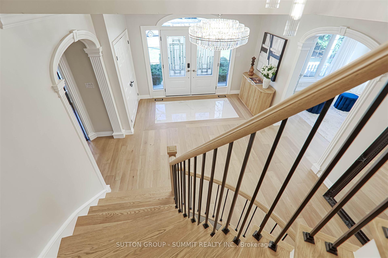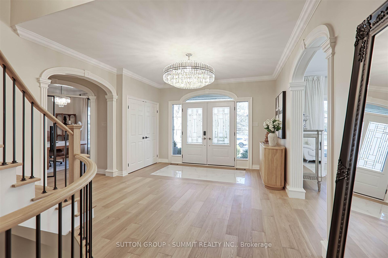$3,249,900
Available - For Sale
Listing ID: W12075278
775 Terlin Boul , Mississauga, L5H 1T1, Peel
| Stunning Lorne Park Luxury on Coveted Dead-End Street! Prepare to be impressed by this exceptional, fully renovated showpiece offering over 3,500 sq ft of elegant living space on a rarely available, quiet cul-de-sac in the heart of Lorne Park. Situated on an impressive 83' pie-shaped lot, this home blends timeless design with modern sophistication. Step inside to soaring ceilings, designer crystal chandeliers, wide-plank engineered hardwood flooring, and a central floor plan flooded with natural light. The main floor boasts large principal rooms, a dedicated office, and a seamless flow ideal for both everyday living and upscale entertaining. The oversized 2.5-car garage provides ample storage, while the Muskoka-inspired backyard offers a serene escape with a massive cedar deck and your own private oasis. The fully finished basement includes a guest bedroom and 3-piece bath, perfect for visitors or multigenerational living. Smart home features include a state-of-the-art two-way camera system, smart exterior lighting, and an in-ground sprinkler system for easy maintenance. Located on one of the most desirable streets in Lorne Park, just minutes to top-rated schools, parks, trails, and all amenities. A rare opportunity to own a true gem in a premier neighbourh. Dont miss it! |
| Price | $3,249,900 |
| Taxes: | $14748.79 |
| Occupancy: | Owner |
| Address: | 775 Terlin Boul , Mississauga, L5H 1T1, Peel |
| Directions/Cross Streets: | Indian Road/Woodeden Dr |
| Rooms: | 10 |
| Rooms +: | 3 |
| Bedrooms: | 4 |
| Bedrooms +: | 1 |
| Family Room: | T |
| Basement: | Finished, Full |
| Level/Floor | Room | Length(ft) | Width(ft) | Descriptions | |
| Room 1 | Main | Living Ro | 16.99 | 13.25 | Hardwood Floor, Crown Moulding, Overlooks Garden |
| Room 2 | Main | Dining Ro | 14.01 | 12.82 | Hardwood Floor, Crown Moulding, W/O To Deck |
| Room 3 | Main | Kitchen | 13.25 | 11.41 | Quartz Counter, Overlooks Garden, Centre Island |
| Room 4 | Main | Breakfast | 13.25 | 10 | Pocket Doors, Overlooks Backyard |
| Room 5 | Main | Family Ro | 26.99 | 13.25 | Gas Fireplace, Hardwood Floor, W/O To Deck |
| Room 6 | Main | Den | 11.32 | 10.59 | Hardwood Floor, Crown Moulding, Glass Doors |
| Room 7 | Second | Primary B | 18.17 | 13.15 | 3 Pc Ensuite, Walk-In Closet(s), Crown Moulding |
| Room 8 | Second | Bedroom 2 | 16.17 | 13.32 | Hardwood Floor, Double Closet, Crown Moulding |
| Room 9 | Second | Bedroom 3 | 13.32 | 10.99 | Hardwood Floor, Semi Ensuite, Pot Lights |
| Room 10 | Second | Bedroom 4 | 10.99 | 10.99 | Hardwood Floor, Double Closet, Double Doors |
| Room 11 | Lower | Recreatio | 25.98 | 23.58 | Double Doors, Irregular Room, Pot Lights |
| Room 12 | Lower | Bedroom | 12.99 | 11.51 | Above Grade Window, Pot Lights, 3 Pc Bath |
| Room 13 | Lower | Bedroom | 12 | 12 |
| Washroom Type | No. of Pieces | Level |
| Washroom Type 1 | 2 | Main |
| Washroom Type 2 | 3 | Second |
| Washroom Type 3 | 5 | Second |
| Washroom Type 4 | 3 | Lower |
| Washroom Type 5 | 0 | |
| Washroom Type 6 | 2 | Main |
| Washroom Type 7 | 3 | Second |
| Washroom Type 8 | 5 | Second |
| Washroom Type 9 | 3 | Lower |
| Washroom Type 10 | 0 |
| Total Area: | 0.00 |
| Property Type: | Detached |
| Style: | 2-Storey |
| Exterior: | Brick, Stone |
| Garage Type: | Detached |
| (Parking/)Drive: | Private Do |
| Drive Parking Spaces: | 4 |
| Park #1 | |
| Parking Type: | Private Do |
| Park #2 | |
| Parking Type: | Private Do |
| Pool: | None |
| Other Structures: | Garden Shed |
| Approximatly Square Footage: | 3500-5000 |
| Property Features: | Cul de Sac/D, Park |
| CAC Included: | N |
| Water Included: | N |
| Cabel TV Included: | N |
| Common Elements Included: | N |
| Heat Included: | N |
| Parking Included: | N |
| Condo Tax Included: | N |
| Building Insurance Included: | N |
| Fireplace/Stove: | Y |
| Heat Type: | Forced Air |
| Central Air Conditioning: | Central Air |
| Central Vac: | Y |
| Laundry Level: | Syste |
| Ensuite Laundry: | F |
| Sewers: | Sewer |
$
%
Years
This calculator is for demonstration purposes only. Always consult a professional
financial advisor before making personal financial decisions.
| Although the information displayed is believed to be accurate, no warranties or representations are made of any kind. |
| SUTTON GROUP - SUMMIT REALTY INC. |
|
|

Marjan Heidarizadeh
Sales Representative
Dir:
416-400-5987
Bus:
905-456-1000
| Virtual Tour | Book Showing | Email a Friend |
Jump To:
At a Glance:
| Type: | Freehold - Detached |
| Area: | Peel |
| Municipality: | Mississauga |
| Neighbourhood: | Lorne Park |
| Style: | 2-Storey |
| Tax: | $14,748.79 |
| Beds: | 4+1 |
| Baths: | 4 |
| Fireplace: | Y |
| Pool: | None |
Locatin Map:
Payment Calculator:

