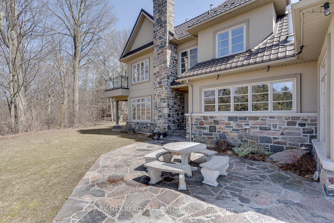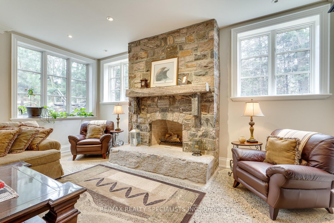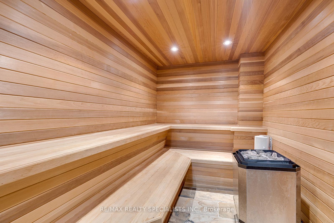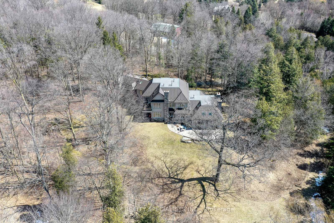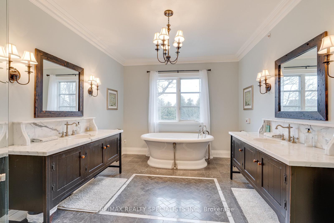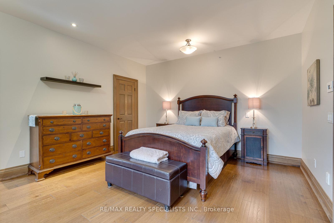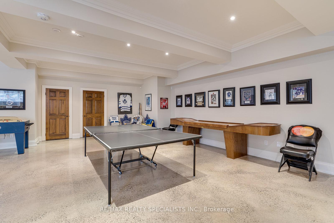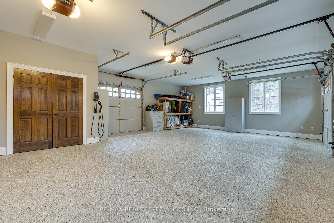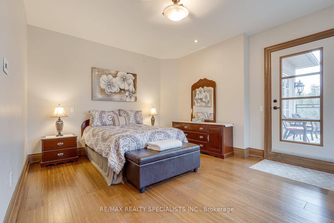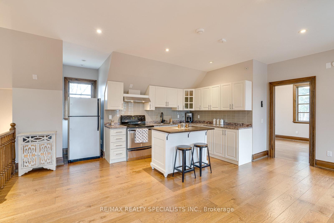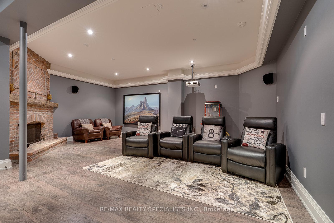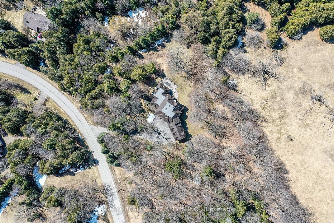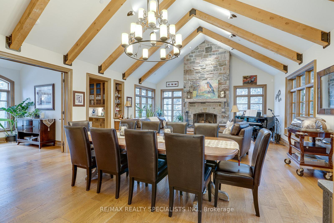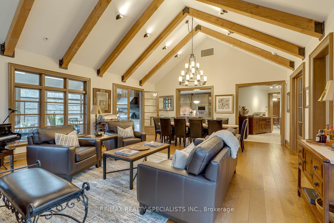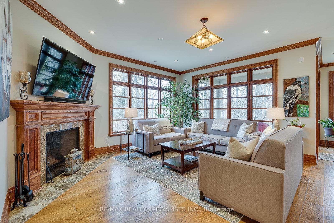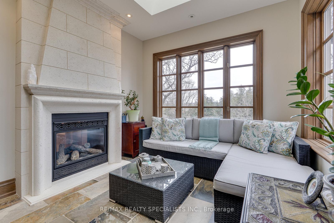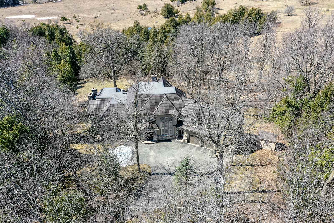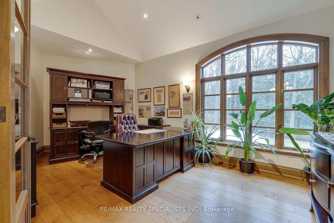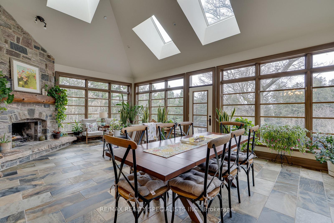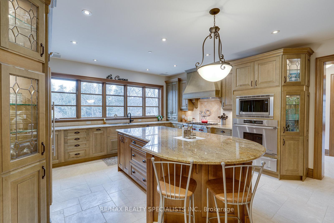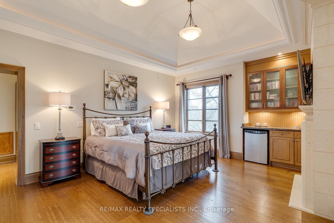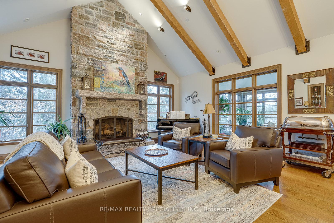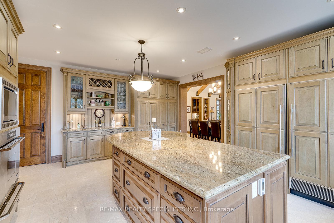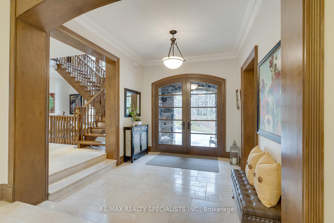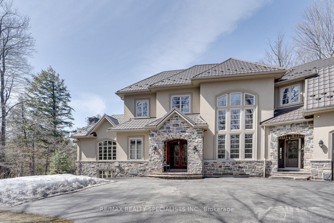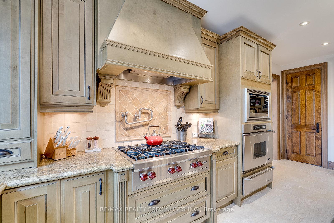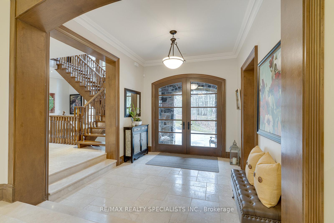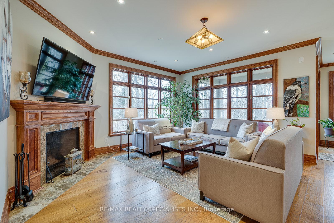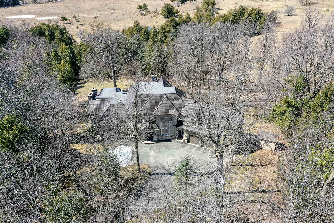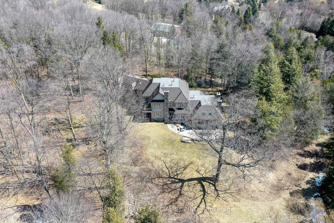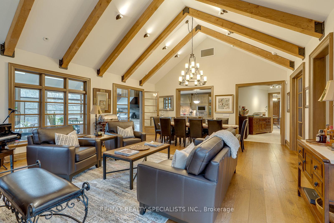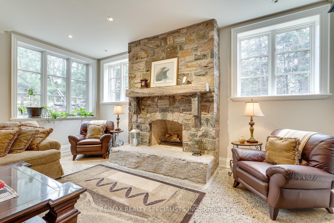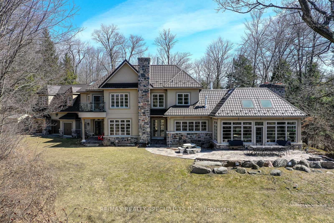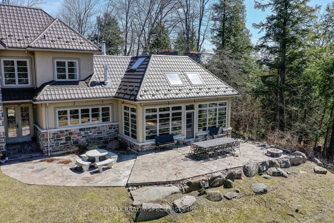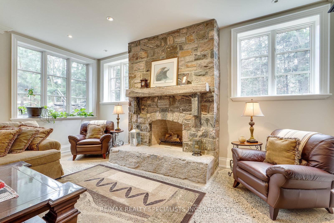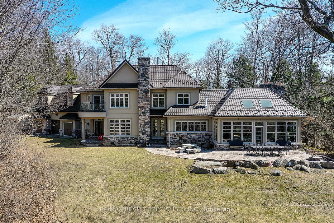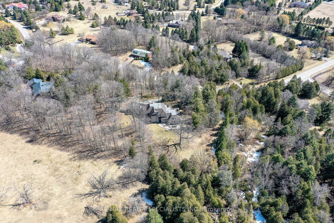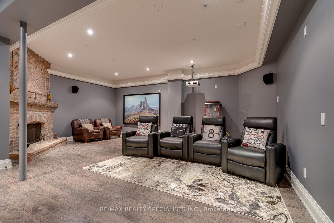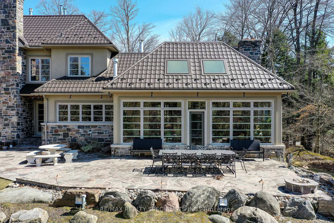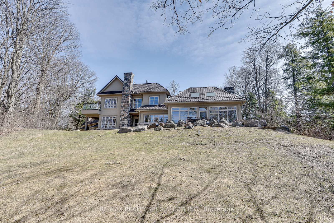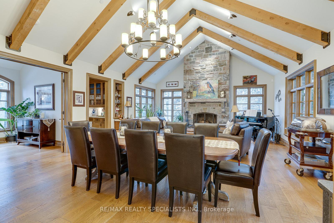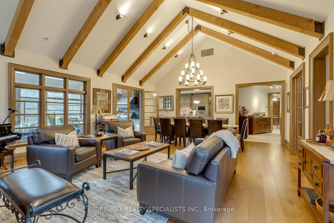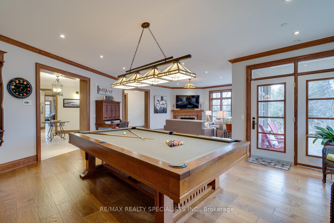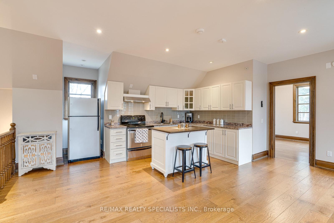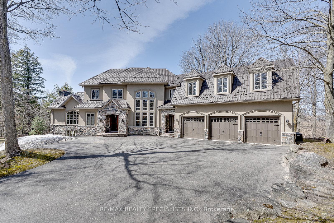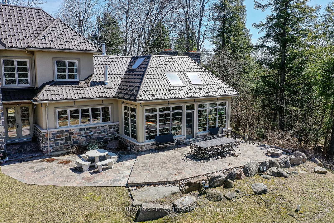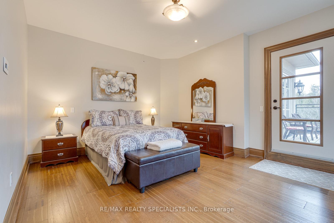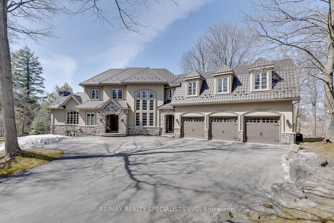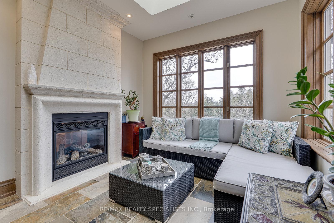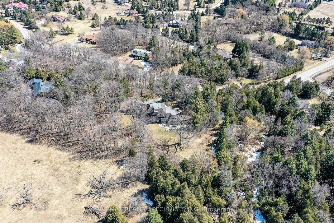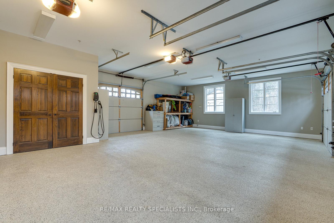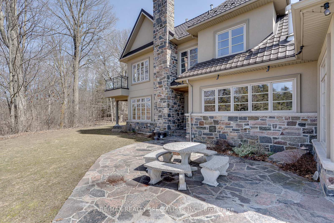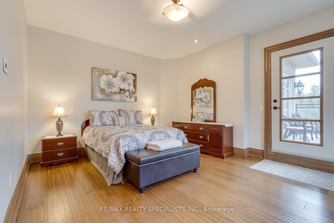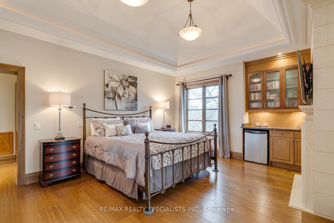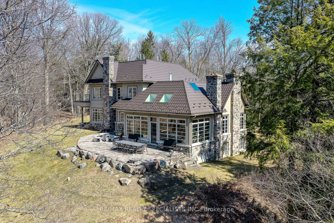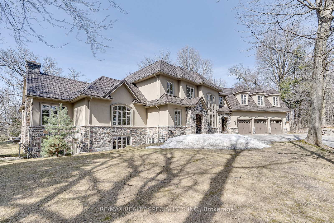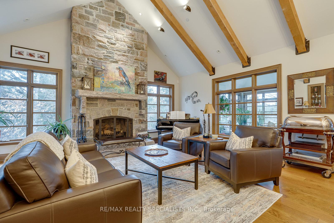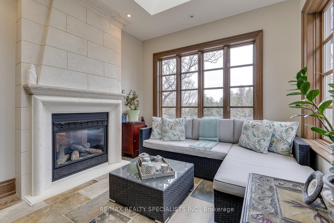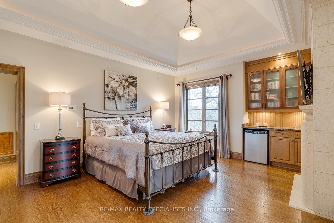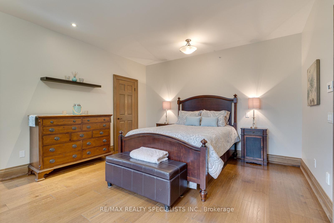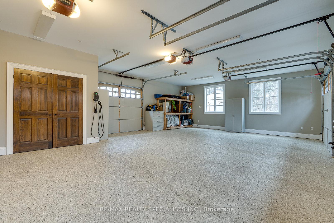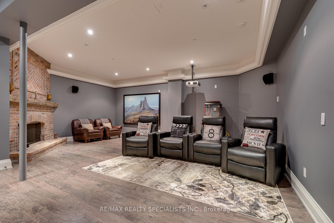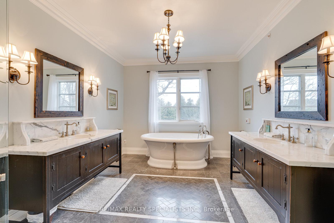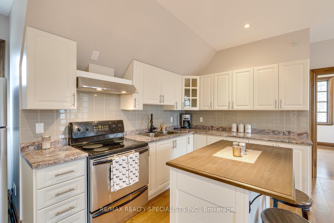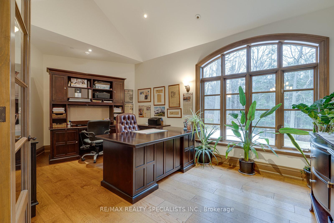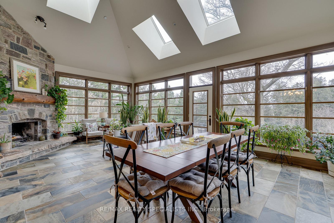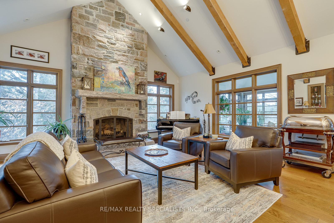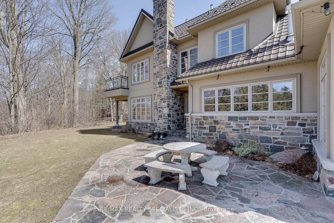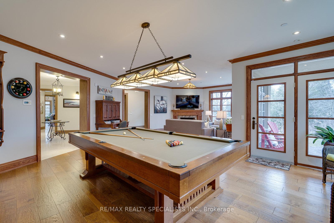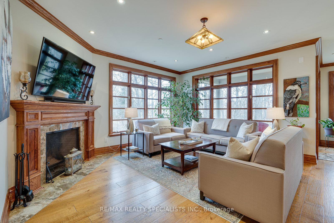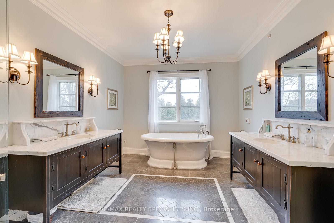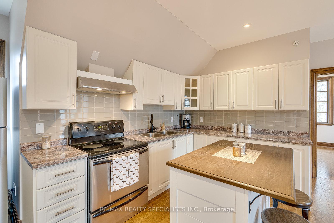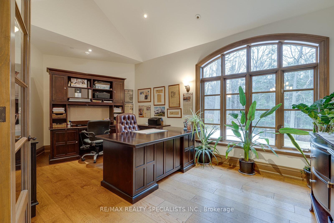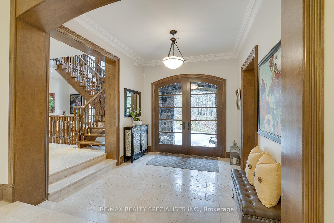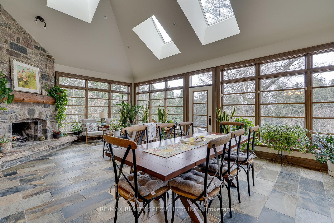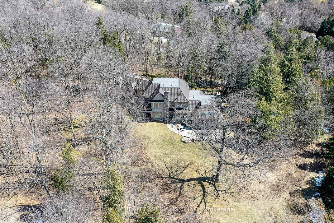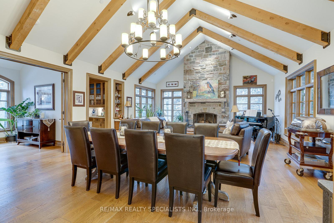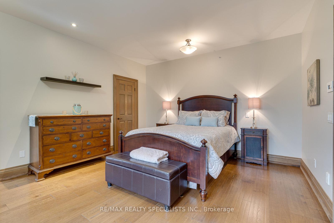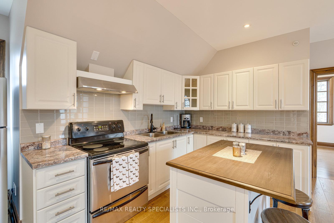$3,399,000
Available - For Sale
Listing ID: W12074518
41 George Cres , Caledon, L7C 1G3, Peel
| Exceptional custom-built stone home designed with meticulous attention to detail, approximately 9000+ sqft finished living space. Grand stone entrance leads to the impressive foyer. This home flows effortlessly from one room to the next.Main floor boasts chefs kitchen, heated countertops and floors, great room with soaring stone fireplace combined with dining room. Main floor office and climate-controlled wine room.It does not end there, a 4-season sunroom with fireplace walks out to terrace and views of the quiet countryside.Upper-level hosts 4 generous sized bedrooms. Primary Bedroom with gas fireplace, ensuite spa bathroom, mini bar, sitting room which leads out to a balcony.An invaluable bonus is the complete in-law/ nanny suite with full kitchen, bathroom and sitting room all accessible through separate side entrance.Fully finished lower level offers polished concrete floors, sprawling rec room, theatre room, gym, sauna, rough in for additional kitchen, the list goes on.In addition, this sun filled lower level walks out to the completely private 2+ acres.This hidden jewel is in a most sought-after location of Caledon East, all within walking distance to schools, sports facilities, trails. Make this your next move to the country. |
| Price | $3,399,000 |
| Taxes: | $19410.00 |
| Occupancy: | Owner |
| Address: | 41 George Cres , Caledon, L7C 1G3, Peel |
| Acreage: | 2-4.99 |
| Directions/Cross Streets: | Old Church Rd & Innis Lake Rd |
| Rooms: | 11 |
| Rooms +: | 4 |
| Bedrooms: | 4 |
| Bedrooms +: | 0 |
| Family Room: | T |
| Basement: | Finished wit |
| Level/Floor | Room | Length(ft) | Width(ft) | Descriptions | |
| Room 1 | Main | Great Roo | 39.59 | 25.78 | Stone Fireplace, Combined w/Dining, Hardwood Floor |
| Room 2 | Main | Dining Ro | 39.59 | 25.78 | Combined w/Great Rm, Hardwood Floor, Vaulted Ceiling(s) |
| Room 3 | Main | Kitchen | 20.53 | 16.01 | Stone Floor, Granite Counters, Centre Island |
| Room 4 | Main | Family Ro | 33.36 | 24.67 | Hardwood Floor, Fireplace, Irregular Room |
| Room 5 | Main | Sunroom | 26.27 | 17.15 | Heated Floor, Vaulted Ceiling(s), W/O To Patio |
| Room 6 | Main | Office | 19.91 | 10.96 | Hardwood Floor, Cathedral Ceiling(s), French Doors |
| Room 7 | Second | Primary B | 16.04 | 10.82 | Gas Fireplace, Combined w/Sitting, 5 Pc Ensuite |
| Room 8 | Second | Bedroom 2 | 16.7 | 18.63 | Hardwood Floor, 4 Pc Ensuite, Walk-In Closet(s) |
| Room 9 | Second | Bedroom 3 | 16.66 | 13.71 | Hardwood Floor, 4 Pc Ensuite, Walk-In Closet(s) |
| Room 10 | Second | Bedroom 4 | 14.92 | 12 | Hardwood Floor, 4 Pc Ensuite |
| Room 11 | Second | Loft | 42.08 | 24.01 | Hardwood Floor, Gas Fireplace, Family Size Kitchen |
| Room 12 | Lower | Recreatio | 32.73 | 30.34 | Concrete Floor, 3 Pc Ensuite, Irregular Room |
| Washroom Type | No. of Pieces | Level |
| Washroom Type 1 | 3 | Main |
| Washroom Type 2 | 4 | Upper |
| Washroom Type 3 | 5 | Upper |
| Washroom Type 4 | 0 | |
| Washroom Type 5 | 0 |
| Total Area: | 0.00 |
| Property Type: | Detached |
| Style: | 2-Storey |
| Exterior: | Stucco (Plaster), Stone |
| Garage Type: | Attached |
| (Parking/)Drive: | Private |
| Drive Parking Spaces: | 10 |
| Park #1 | |
| Parking Type: | Private |
| Park #2 | |
| Parking Type: | Private |
| Pool: | None |
| Other Structures: | Garden Shed |
| Approximatly Square Footage: | 5000 + |
| Property Features: | Electric Car, Golf |
| CAC Included: | N |
| Water Included: | N |
| Cabel TV Included: | N |
| Common Elements Included: | N |
| Heat Included: | N |
| Parking Included: | N |
| Condo Tax Included: | N |
| Building Insurance Included: | N |
| Fireplace/Stove: | Y |
| Heat Type: | Forced Air |
| Central Air Conditioning: | Central Air |
| Central Vac: | Y |
| Laundry Level: | Syste |
| Ensuite Laundry: | F |
| Sewers: | Septic |
| Utilities-Cable: | A |
| Utilities-Hydro: | Y |
$
%
Years
This calculator is for demonstration purposes only. Always consult a professional
financial advisor before making personal financial decisions.
| Although the information displayed is believed to be accurate, no warranties or representations are made of any kind. |
| RE/MAX REALTY SPECIALISTS INC. |
|
|

Marjan Heidarizadeh
Sales Representative
Dir:
416-400-5987
Bus:
905-456-1000
| Virtual Tour | Book Showing | Email a Friend |
Jump To:
At a Glance:
| Type: | Freehold - Detached |
| Area: | Peel |
| Municipality: | Caledon |
| Neighbourhood: | Caledon East |
| Style: | 2-Storey |
| Tax: | $19,410 |
| Beds: | 4 |
| Baths: | 6 |
| Fireplace: | Y |
| Pool: | None |
Locatin Map:
Payment Calculator:

