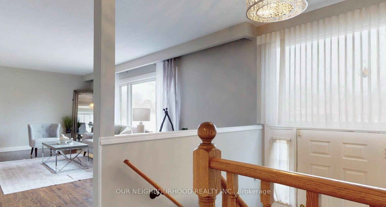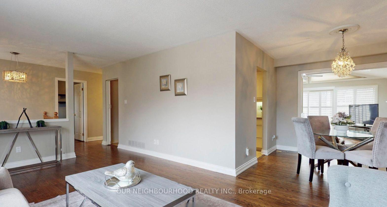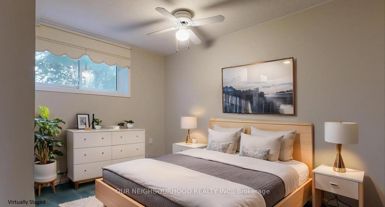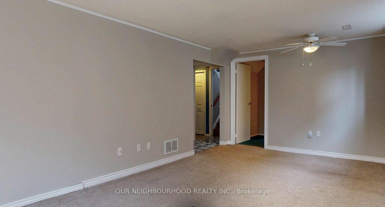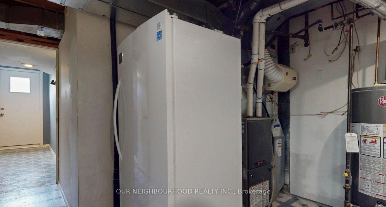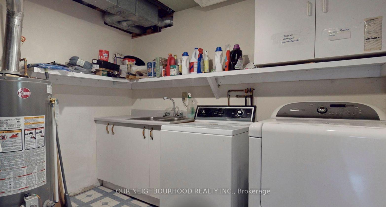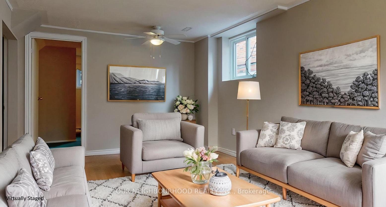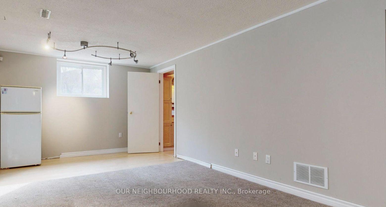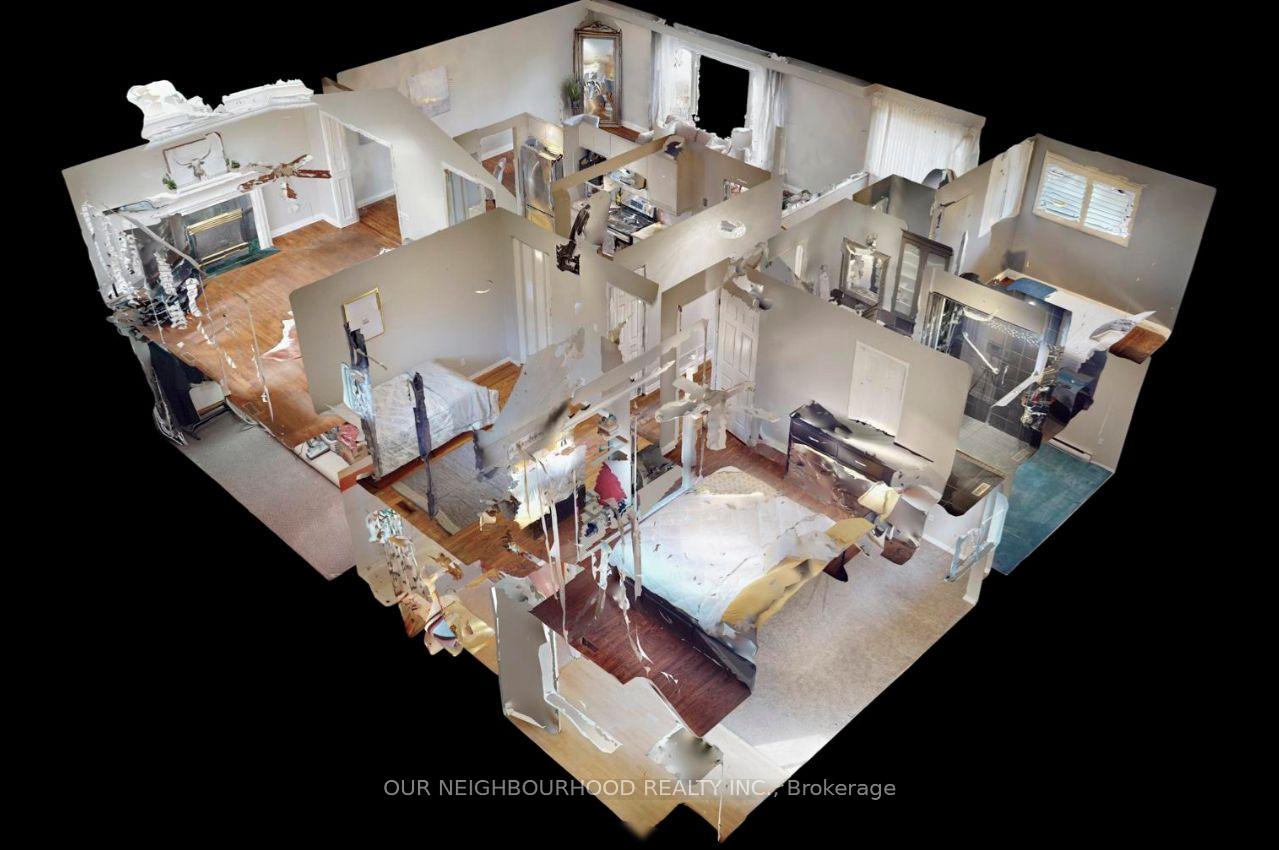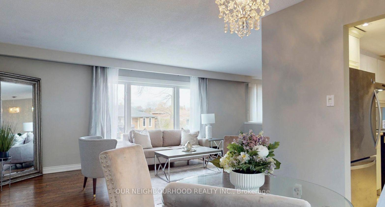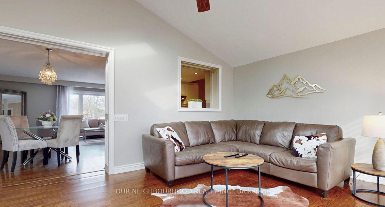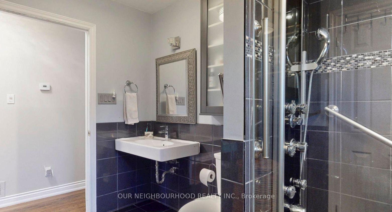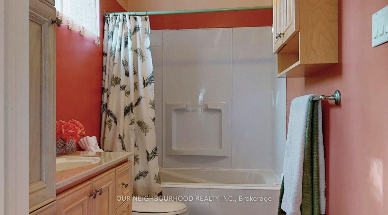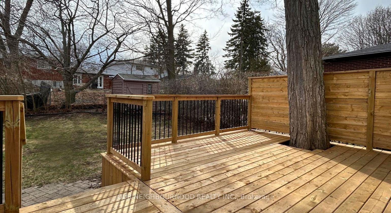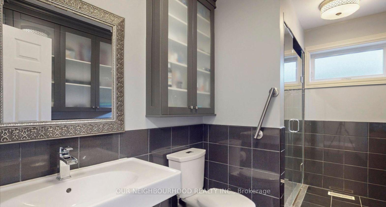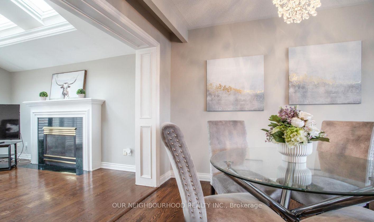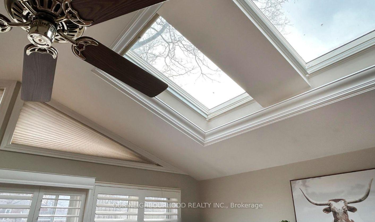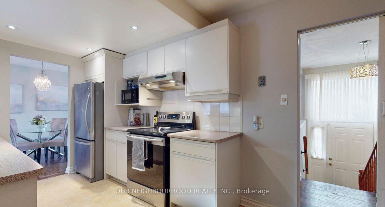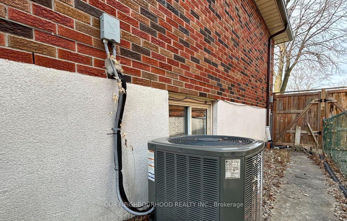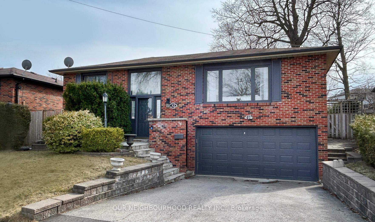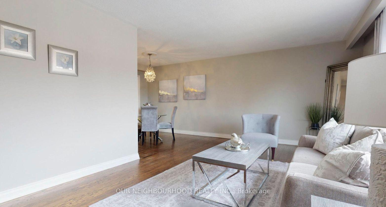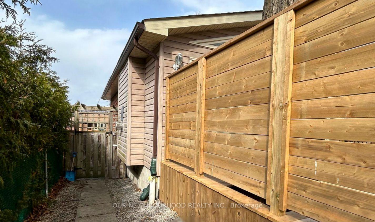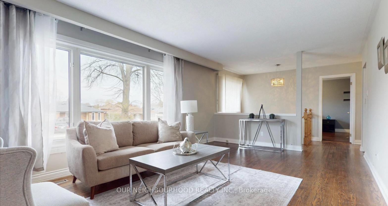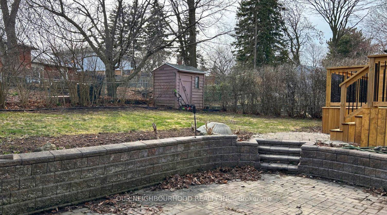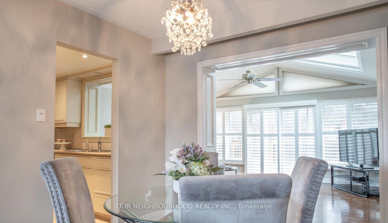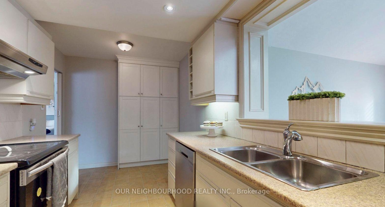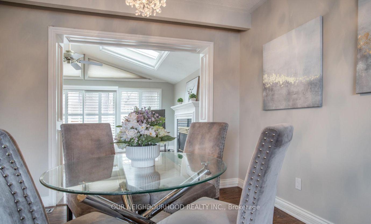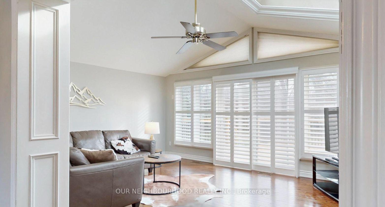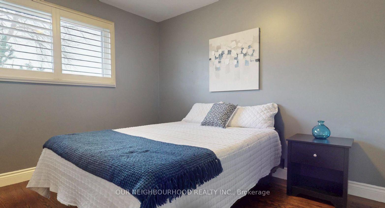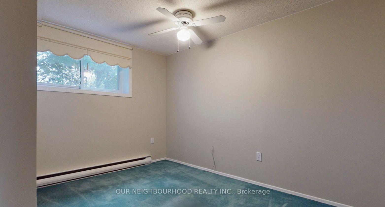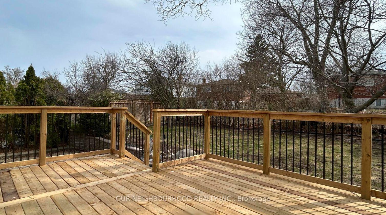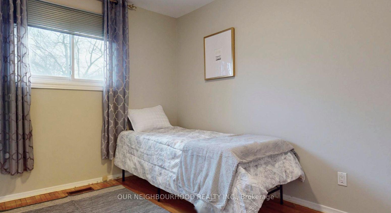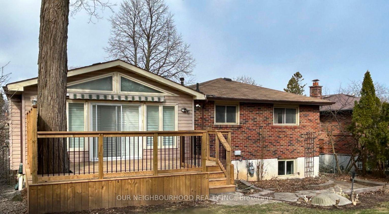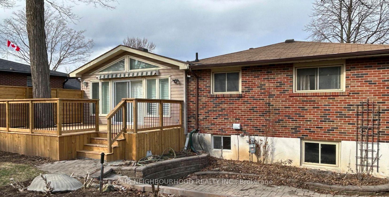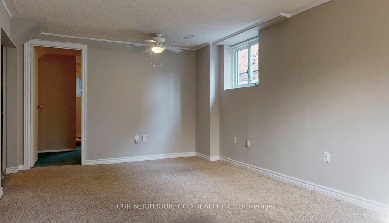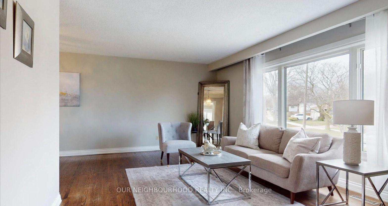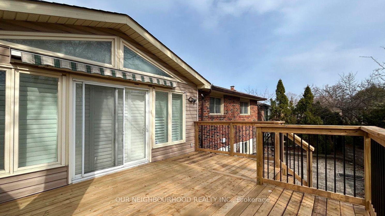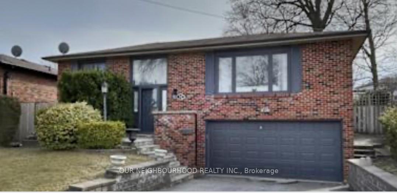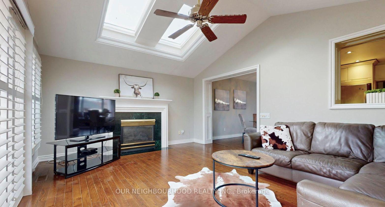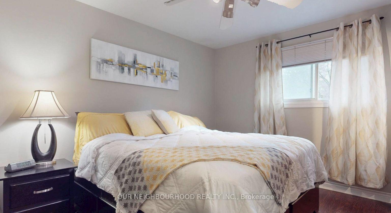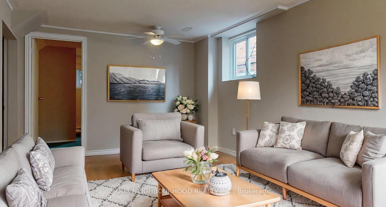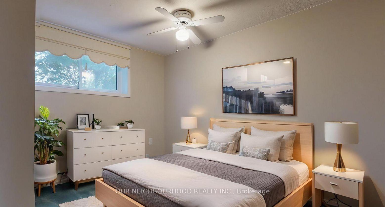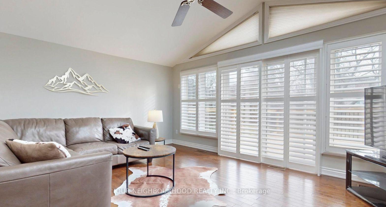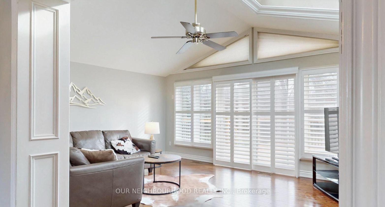$1,099,000
Available - For Sale
Listing ID: E12075287
32 Wichey Road , Toronto, M1C 2H6, Toronto
| Welcome to 32 Wichey Road A Bright & Spacious Raised Bungalow in a Prime Location. Discover the perfect blend of comfort, functionality, and location in this beautifully maintained raised bungalow, ideally situated at 32 Wichey Road. With 1,469 sq ft on the main floor and an additional 1,222 sq ft in the fully finished lower level, this home offers exceptional living space for families of all sizes. Step into a sun-drenched interior where natural light pours in through large windows, Sliding Glass doors and skylights, creating a warm and inviting atmosphere. The open-concept living and dining area flows seamlessly to large family room which walks out to newly built west facing deck . 3 spacious bedrooms on the main level and a 4th bedroom on the lower level, along with 2 full bathrooms, this home provides flexible living arrangements for growing families, guests, or multi-generational living. The lower level boasts a separate entrance, recreation room with a stove outlet making for an ideal In-law opportunity (Previous Owners claim plumbing for kitchen is in the walls but current owners have never removed the drywall to confirm this). Double car garage and ample driveway parking. Fully Fenced backyard. Walking distance to schools, parks, shopping, and more. Don't miss out on this incredible opportunity to own this move-in ready home. |
| Price | $1,099,000 |
| Taxes: | $4670.84 |
| Occupancy: | Owner |
| Address: | 32 Wichey Road , Toronto, M1C 2H6, Toronto |
| Directions/Cross Streets: | Lawson/Port Union |
| Rooms: | 7 |
| Rooms +: | 4 |
| Bedrooms: | 3 |
| Bedrooms +: | 1 |
| Family Room: | T |
| Basement: | Finished wit, Separate Ent |
| Level/Floor | Room | Length(ft) | Width(ft) | Descriptions | |
| Room 1 | Main | Kitchen | 14.76 | 8.86 | Pantry, Updated, Ceramic Floor |
| Room 2 | Main | Dining Ro | 9.51 | 8.2 | Hardwood Floor, Combined w/Living, Open Concept |
| Room 3 | Main | Living Ro | 18.37 | 12.46 | Hardwood Floor, Combined w/Dining, Picture Window |
| Room 4 | Main | Family Ro | 13.45 | 17.71 | Hardwood Floor, Gas Fireplace, California Shutters |
| Room 5 | Main | Primary B | 11.15 | 13.78 | Hardwood Floor, B/I Closet, Window |
| Room 6 | Main | Bedroom 2 | 9.51 | 10.17 | Hardwood Floor, B/I Closet, California Shutters |
| Room 7 | Main | Bedroom 3 | 11.64 | 11.15 | Hardwood Floor, B/I Closet, West View |
| Room 8 | Ground | Kitchen | 21.32 | 10.5 | Laminate, Combined w/Living, Above Grade Window |
| Room 9 | Ground | Living Ro | 21.32 | 10.5 | Broadloom, Combined w/Kitchen, Above Grade Window |
| Room 10 | Ground | Bedroom 4 | 10.82 | 10.5 | Broadloom, Closet |
| Room 11 | Ground | Other | 16.07 | 12.14 | Above Grade Window |
| Room 12 | Ground | Utility R | 9.02 | 10.5 | Combined w/Laundry |
| Room 13 | Ground | Bathroom | 4 Pc Bath, Above Grade Window, Linoleum |
| Washroom Type | No. of Pieces | Level |
| Washroom Type 1 | 3 | Main |
| Washroom Type 2 | 4 | Ground |
| Washroom Type 3 | 0 | |
| Washroom Type 4 | 0 | |
| Washroom Type 5 | 0 | |
| Washroom Type 6 | 3 | Main |
| Washroom Type 7 | 4 | Ground |
| Washroom Type 8 | 0 | |
| Washroom Type 9 | 0 | |
| Washroom Type 10 | 0 | |
| Washroom Type 11 | 3 | Main |
| Washroom Type 12 | 4 | Ground |
| Washroom Type 13 | 0 | |
| Washroom Type 14 | 0 | |
| Washroom Type 15 | 0 |
| Total Area: | 0.00 |
| Property Type: | Detached |
| Style: | Bungalow-Raised |
| Exterior: | Brick |
| Garage Type: | Built-In |
| (Parking/)Drive: | Front Yard |
| Drive Parking Spaces: | 2 |
| Park #1 | |
| Parking Type: | Front Yard |
| Park #2 | |
| Parking Type: | Front Yard |
| Park #3 | |
| Parking Type: | Private Do |
| Pool: | None |
| Approximatly Square Footage: | 1100-1500 |
| Property Features: | Public Trans |
| CAC Included: | N |
| Water Included: | N |
| Cabel TV Included: | N |
| Common Elements Included: | N |
| Heat Included: | N |
| Parking Included: | N |
| Condo Tax Included: | N |
| Building Insurance Included: | N |
| Fireplace/Stove: | Y |
| Heat Type: | Forced Air |
| Central Air Conditioning: | Central Air |
| Central Vac: | Y |
| Laundry Level: | Syste |
| Ensuite Laundry: | F |
| Sewers: | Sewer |
$
%
Years
This calculator is for demonstration purposes only. Always consult a professional
financial advisor before making personal financial decisions.
| Although the information displayed is believed to be accurate, no warranties or representations are made of any kind. |
| OUR NEIGHBOURHOOD REALTY INC. |
|
|

Marjan Heidarizadeh
Sales Representative
Dir:
416-400-5987
Bus:
905-456-1000
| Virtual Tour | Book Showing | Email a Friend |
Jump To:
At a Glance:
| Type: | Freehold - Detached |
| Area: | Toronto |
| Municipality: | Toronto E10 |
| Neighbourhood: | Centennial Scarborough |
| Style: | Bungalow-Raised |
| Tax: | $4,670.84 |
| Beds: | 3+1 |
| Baths: | 2 |
| Fireplace: | Y |
| Pool: | None |
Locatin Map:
Payment Calculator:

