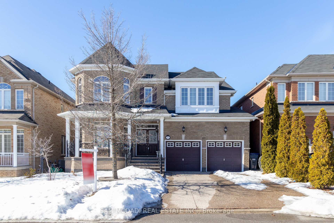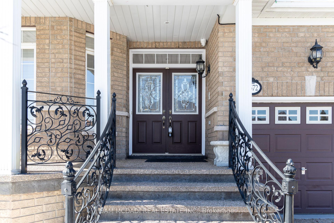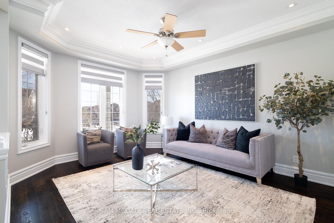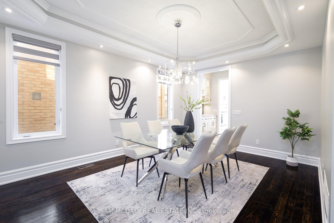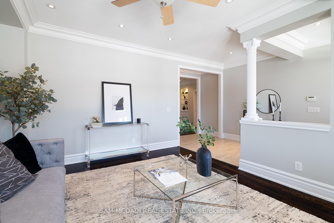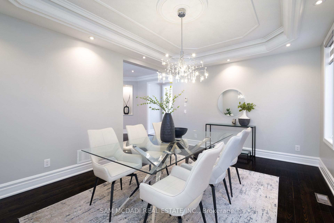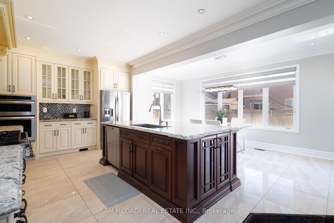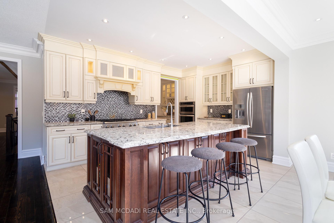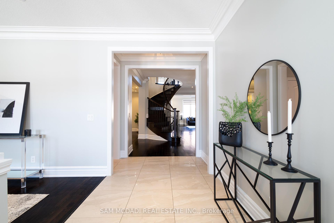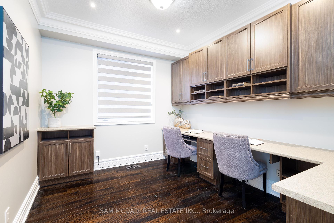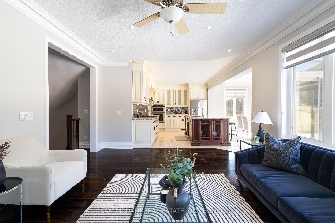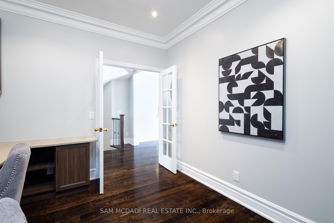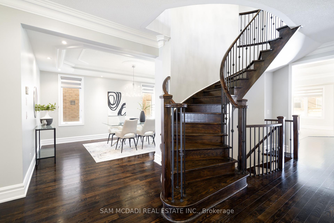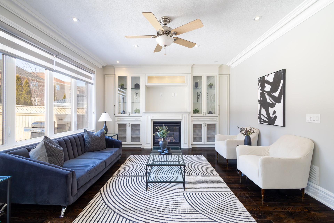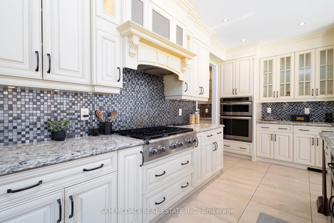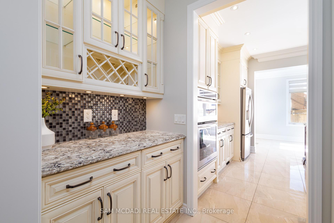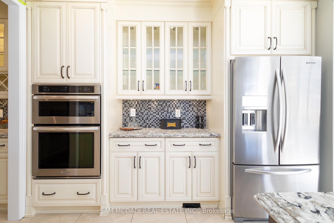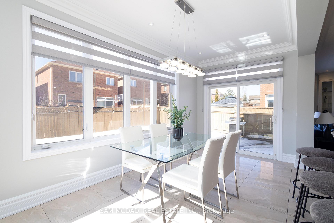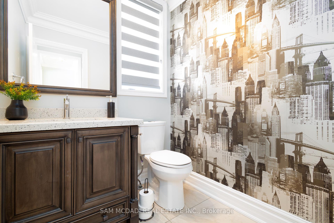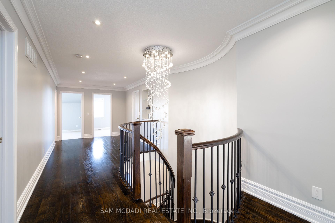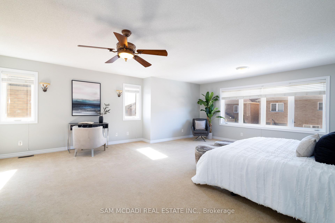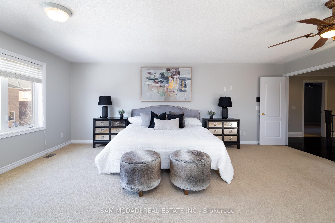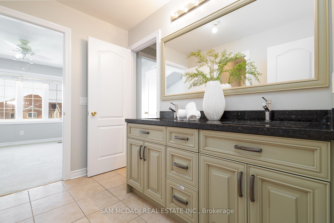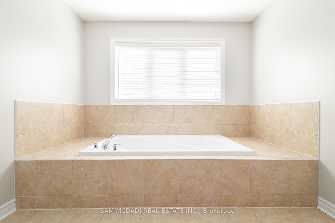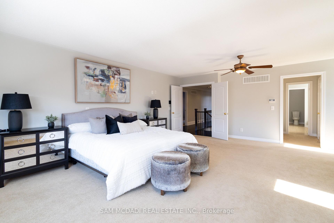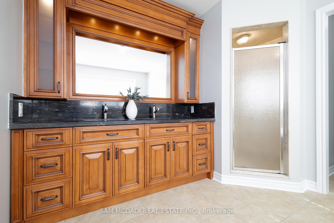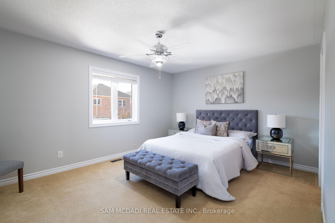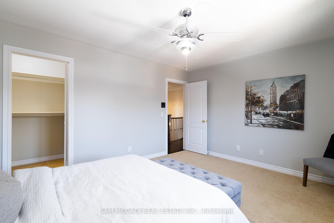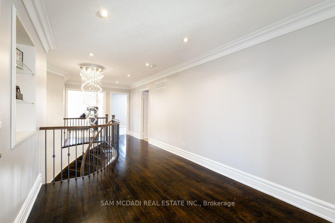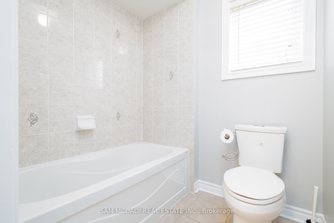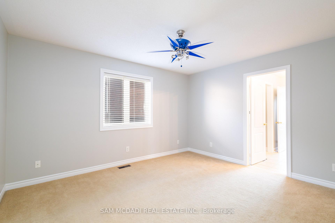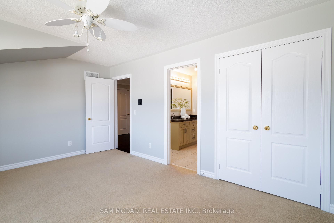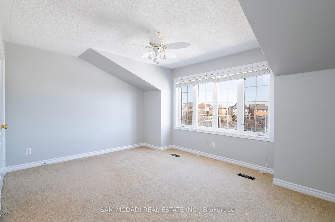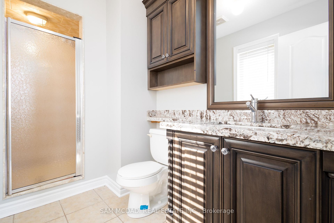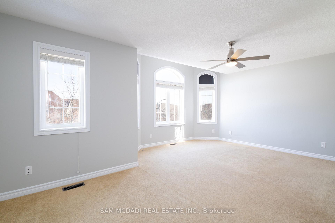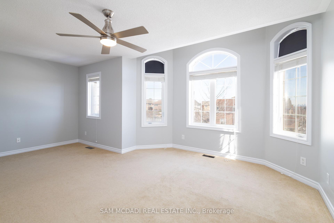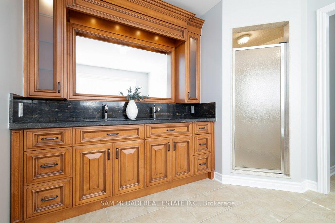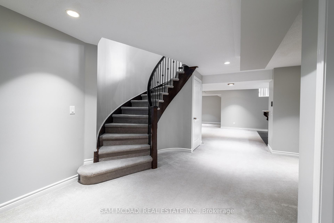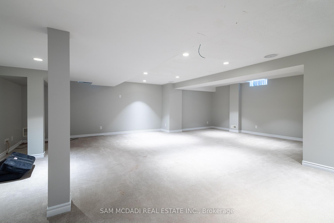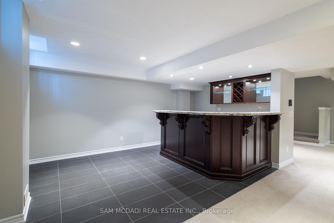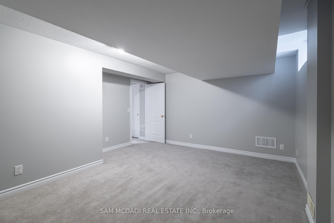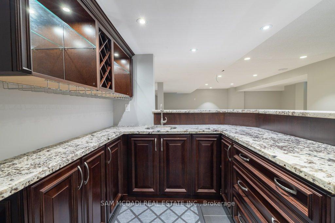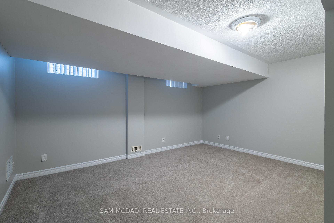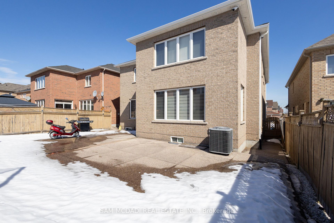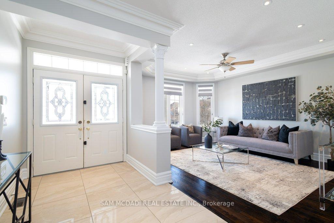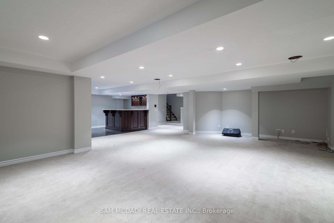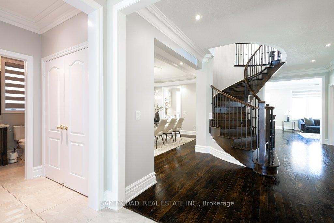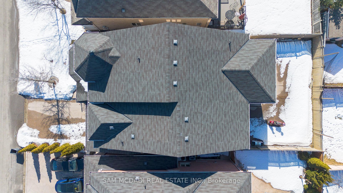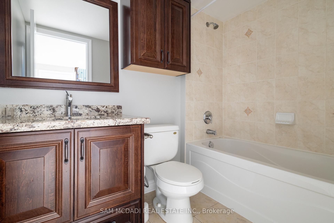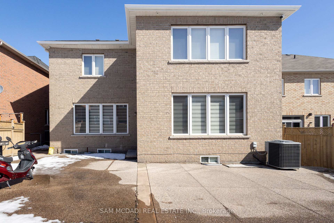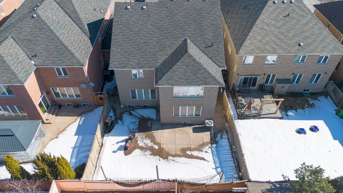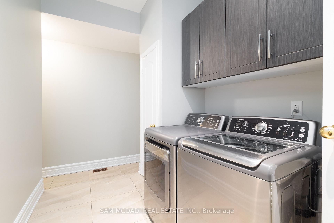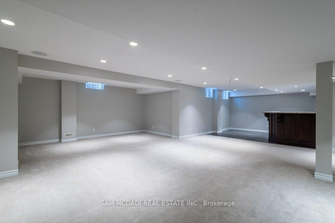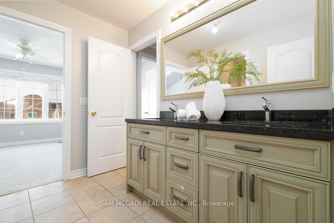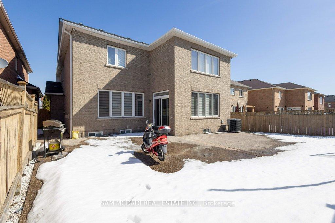$2,280,000
Available - For Sale
Listing ID: W12013205
5572 Trailbank Drive , Mississauga, L5M 0H8, Peel
| Luxurious 5+2 Bedroom, 5 Bathroom Home with Main Floor Den and Finished Basement with separate entrance. Nestled on a premium lot in Mississauga's prestigious Churchill Meadows community, this exquisite two-storey residence offers over 4,100 square feet of above-grade living space. The main level features hardwood floors, a gourmet kitchen with built-in appliances and quartz countertops, a cozy family room with a fireplace, a bright living room with a bay window, and a formal dining room adorned with crown moulding. Upstairs, the expansive primary bedroom boasts a 5-piece ensuite and dual closets, complemented by four additional spacious bedrooms with ceiling fans and ample closet space. The fully finished basement, accessible via a separate entrance, includes an open-concept recreation area with a wet bar, providing an ideal space for entertainment. A private double-car garage and a driveway accommodating up to six vehicles ensure ample parking. Proximity to parks, public transit, and esteemed schools enhances the appeal of this luxurious residence, offering a harmonious blend of elegance, comfort, and modern amenities. |
| Price | $2,280,000 |
| Taxes: | $10555.00 |
| Occupancy: | Owner |
| Address: | 5572 Trailbank Drive , Mississauga, L5M 0H8, Peel |
| Directions/Cross Streets: | Winston Churchill / Tacc |
| Rooms: | 12 |
| Rooms +: | 3 |
| Bedrooms: | 5 |
| Bedrooms +: | 2 |
| Family Room: | T |
| Basement: | Separate Ent, Finished |
| Level/Floor | Room | Length(ft) | Width(ft) | Descriptions | |
| Room 1 | Main | Family Ro | 19.16 | 13.91 | Hardwood Floor, Gas Fireplace, Pot Lights |
| Room 2 | Main | Living Ro | 15.78 | 12.53 | Hardwood Floor, Bay Window, Crown Moulding |
| Room 3 | Main | Dining Ro | 16.47 | 12.46 | Hardwood Floor, Coffered Ceiling(s), Picture Window |
| Room 4 | Main | Kitchen | 18.43 | 12.3 | B/I Appliances, Quartz Counter, Custom Backsplash |
| Room 5 | Main | Breakfast | 17.32 | 11.48 | Overlooks Backyard, Large Window, Pot Lights |
| Room 6 | Main | Office | 10.17 | 11.12 | Hardwood Floor, French Doors, Pot Lights |
| Room 7 | Second | Primary B | 21.84 | 19.38 | 5 Pc Ensuite, Picture Window, His and Hers Closets |
| Room 8 | Second | Bedroom 2 | 18.99 | 15.42 | Picture Window, Large Closet, 5 Pc Bath |
| Room 9 | Second | Bedroom 3 | 15.35 | 11.91 | Walk-In Closet(s), 3 Pc Ensuite, Picture Window |
| Room 10 | Second | Bedroom 4 | 15.71 | 11.78 | Bay Window, Semi Ensuite, Large Closet |
| Room 11 | Second | Bedroom 5 | 13.42 | 11.61 | Large Closet, Large Window, Semi Ensuite |
| Room 12 | Basement | Recreatio | 27.16 | 24.5 | Open Concept, Wet Bar, Pot Lights |
| Room 13 | Basement | Bedroom | 15.71 | 13.68 | Above Grade Window, 4 Pc Bath, Above Grade Window |
| Room 14 |
| Washroom Type | No. of Pieces | Level |
| Washroom Type 1 | 4 | Basement |
| Washroom Type 2 | 5 | Second |
| Washroom Type 3 | 3 | Second |
| Washroom Type 4 | 2 | Ground |
| Washroom Type 5 | 0 | |
| Washroom Type 6 | 4 | Basement |
| Washroom Type 7 | 5 | Second |
| Washroom Type 8 | 3 | Second |
| Washroom Type 9 | 2 | Ground |
| Washroom Type 10 | 0 |
| Total Area: | 0.00 |
| Approximatly Age: | 6-15 |
| Property Type: | Detached |
| Style: | 2-Storey |
| Exterior: | Brick, Stone |
| Garage Type: | Built-In |
| (Parking/)Drive: | Private Do |
| Drive Parking Spaces: | 6 |
| Park #1 | |
| Parking Type: | Private Do |
| Park #2 | |
| Parking Type: | Private Do |
| Pool: | None |
| Approximatly Age: | 6-15 |
| Approximatly Square Footage: | 3500-5000 |
| Property Features: | Park, Public Transit |
| CAC Included: | N |
| Water Included: | N |
| Cabel TV Included: | N |
| Common Elements Included: | N |
| Heat Included: | N |
| Parking Included: | N |
| Condo Tax Included: | N |
| Building Insurance Included: | N |
| Fireplace/Stove: | Y |
| Heat Type: | Forced Air |
| Central Air Conditioning: | Central Air |
| Central Vac: | N |
| Laundry Level: | Syste |
| Ensuite Laundry: | F |
| Sewers: | Sewer |
$
%
Years
This calculator is for demonstration purposes only. Always consult a professional
financial advisor before making personal financial decisions.
| Although the information displayed is believed to be accurate, no warranties or representations are made of any kind. |
| SAM MCDADI REAL ESTATE INC. |
|
|

Marjan Heidarizadeh
Sales Representative
Dir:
416-400-5987
Bus:
905-456-1000
| Book Showing | Email a Friend |
Jump To:
At a Glance:
| Type: | Freehold - Detached |
| Area: | Peel |
| Municipality: | Mississauga |
| Neighbourhood: | Churchill Meadows |
| Style: | 2-Storey |
| Approximate Age: | 6-15 |
| Tax: | $10,555 |
| Beds: | 5+2 |
| Baths: | 5 |
| Fireplace: | Y |
| Pool: | None |
Locatin Map:
Payment Calculator:

