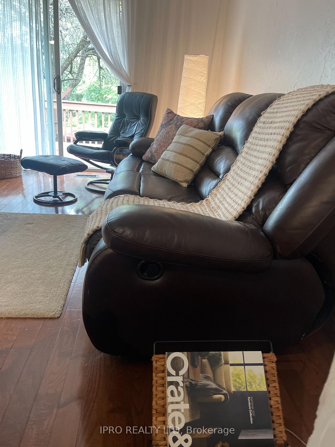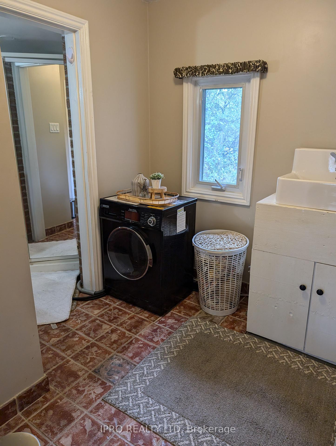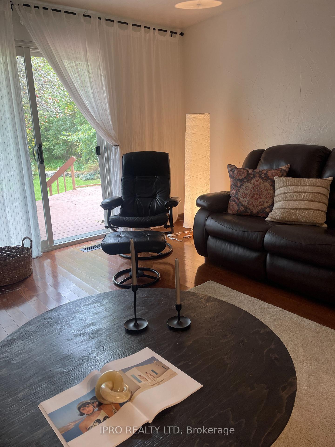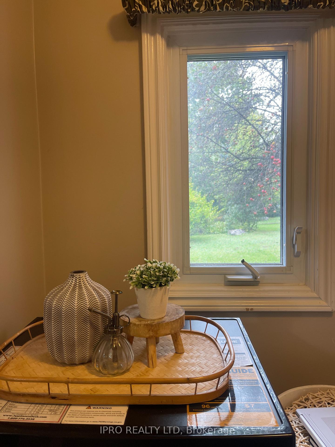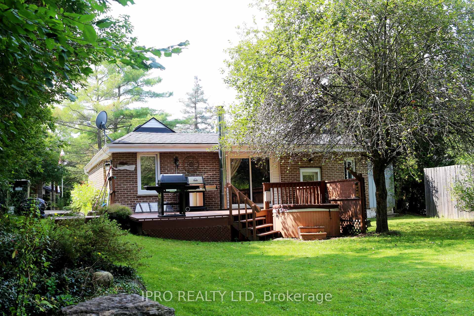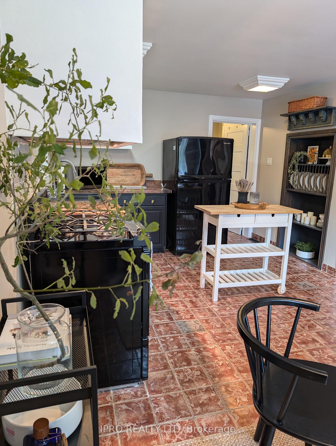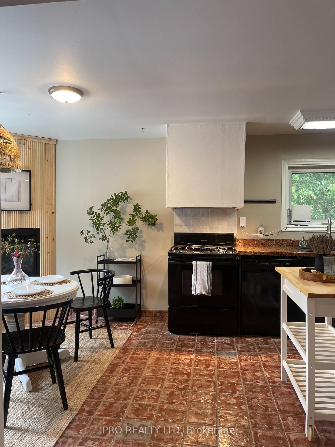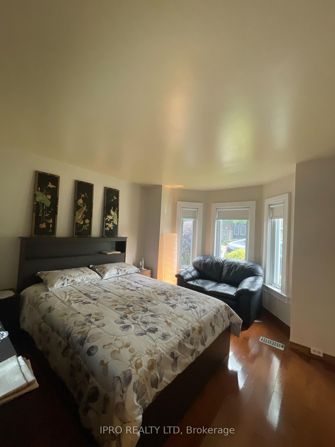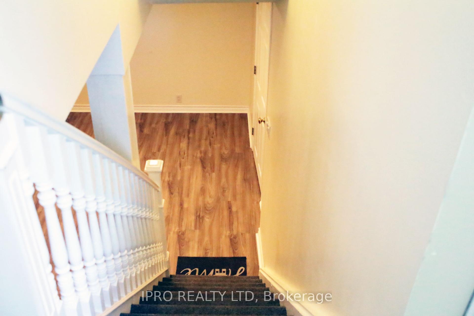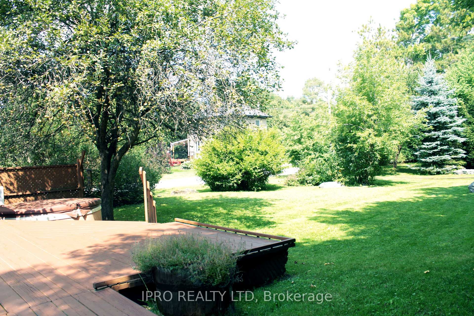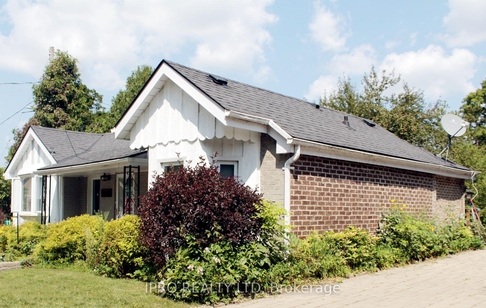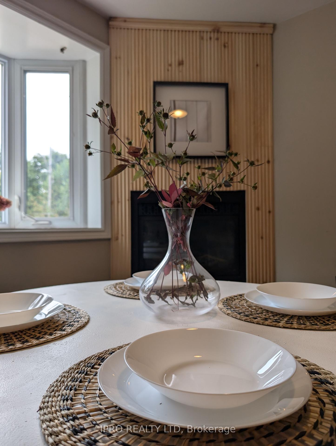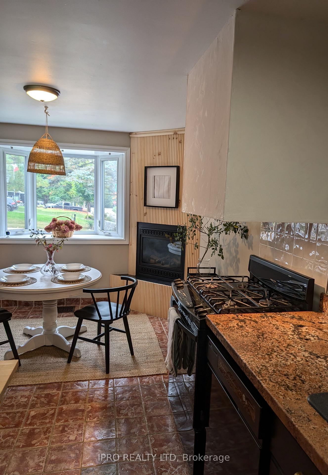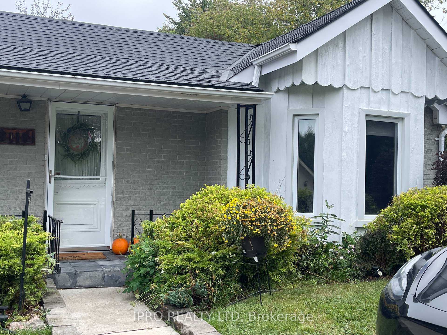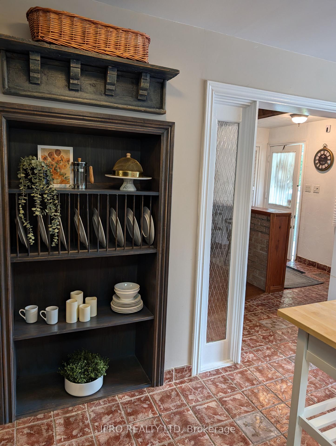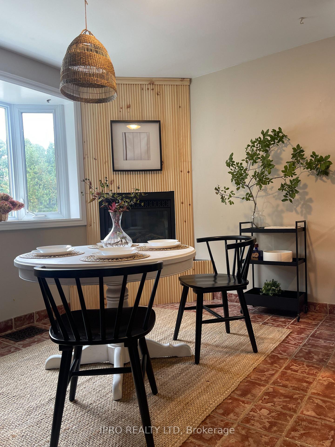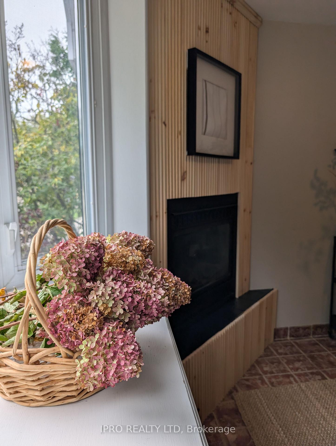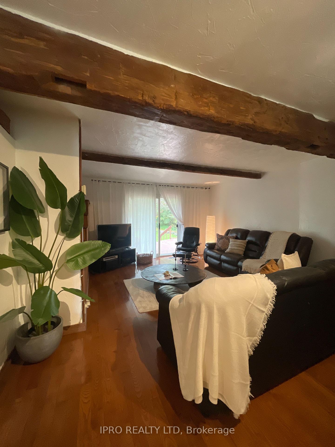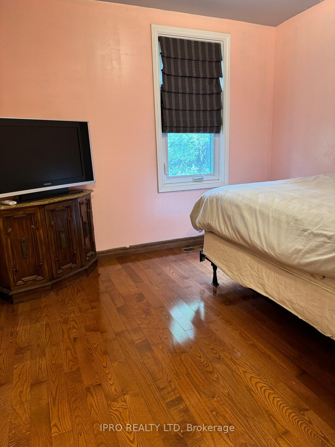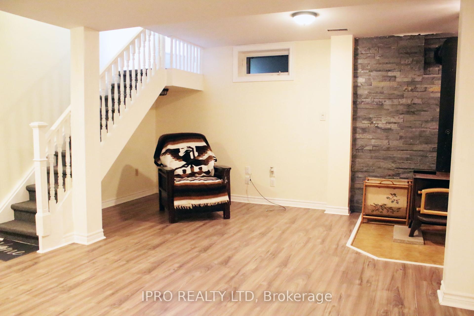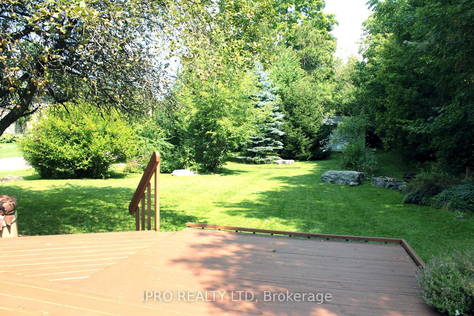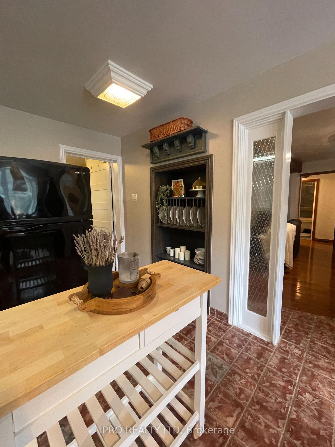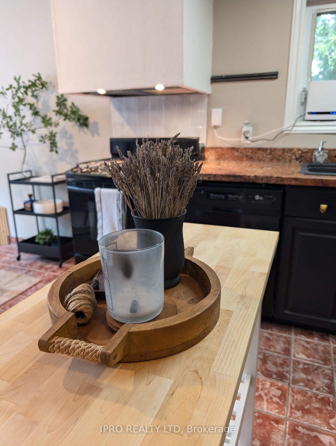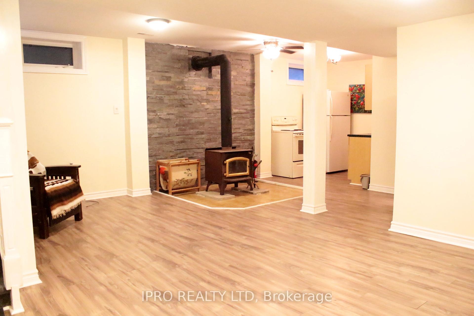$899,900
Available - For Sale
Listing ID: W12078497
11 Maple Lane , Caledon, L7E 0L3, Peel
| Discover the Quaint Area of Palgrave-an exceptional opportunity! This bright main floor features a living room with views of a beautifully landscaped backyard, perfect for entertaining. Enjoy the cozy gas fireplace in the kitchen and dining area. In Addition, Main Floor Offer two bedrooms and two bathrooms. Separate Entrance finished Basement offers additional living space, Rec Room, 1 Bedroom, Kitchen, Dinning and Full Bathroom, rental potential, making this a perfect home for small families & nature lovers seeking tranquility. |
| Price | $899,900 |
| Taxes: | $3949.20 |
| Occupancy: | Owner |
| Address: | 11 Maple Lane , Caledon, L7E 0L3, Peel |
| Acreage: | < .50 |
| Directions/Cross Streets: | Hyw 50/Birch Ave. |
| Rooms: | 3 |
| Rooms +: | 4 |
| Bedrooms: | 2 |
| Bedrooms +: | 1 |
| Family Room: | F |
| Basement: | Apartment, Finished |
| Level/Floor | Room | Length(ft) | Width(ft) | Descriptions | |
| Room 1 | Main | Great Roo | 20.34 | 15.19 | Hardwood Floor, Beamed Ceilings, W/O To Deck |
| Room 2 | Main | Kitchen | 19.09 | 10.99 | Ceramic Floor, Granite Counters, Window |
| Room 3 | Main | Dining Ro | Ceramic Floor, Fireplace, Bay Window | ||
| Room 4 | Main | Primary B | 13.55 | 10.99 | Hardwood Floor, Closet, Large Window |
| Room 5 | Main | Bedroom 2 | 9.51 | 9.02 | Hardwood Floor, Window, Overlooks Backyard |
| Room 6 | Main | Laundry | Ceramic Floor, Window | ||
| Room 7 | Main | Bathroom | 4 Pc Bath, Ceramic Floor, Soaking Tub | ||
| Room 8 | Main | Bathroom | 2 Pc Bath, Ceramic Floor, Window | ||
| Room 9 | Lower | Recreatio | 13.97 | 18.99 | Laminate, Wood Stove, Window |
| Room 10 | Lower | Bedroom 3 | 12.99 | 7.97 | Laminate, Closet |
| Room 11 | Lower | Other | 7.97 | 10.99 | Laminate, Open Concept, Window |
| Room 12 | Lower | Dining Ro | Laminate, Open Concept, Window |
| Washroom Type | No. of Pieces | Level |
| Washroom Type 1 | 4 | Main |
| Washroom Type 2 | 2 | Main |
| Washroom Type 3 | 3 | Basement |
| Washroom Type 4 | 0 | |
| Washroom Type 5 | 0 | |
| Washroom Type 6 | 4 | Main |
| Washroom Type 7 | 2 | Main |
| Washroom Type 8 | 3 | Basement |
| Washroom Type 9 | 0 | |
| Washroom Type 10 | 0 | |
| Washroom Type 11 | 4 | Main |
| Washroom Type 12 | 2 | Main |
| Washroom Type 13 | 3 | Basement |
| Washroom Type 14 | 0 | |
| Washroom Type 15 | 0 | |
| Washroom Type 16 | 4 | Main |
| Washroom Type 17 | 2 | Main |
| Washroom Type 18 | 3 | Basement |
| Washroom Type 19 | 0 | |
| Washroom Type 20 | 0 |
| Total Area: | 0.00 |
| Property Type: | Detached |
| Style: | Bungalow |
| Exterior: | Brick Front, Wood |
| Garage Type: | None |
| (Parking/)Drive: | Available, |
| Drive Parking Spaces: | 4 |
| Park #1 | |
| Parking Type: | Available, |
| Park #2 | |
| Parking Type: | Available |
| Park #3 | |
| Parking Type: | Private |
| Pool: | None |
| Other Structures: | Garden Shed |
| Approximatly Square Footage: | 1100-1500 |
| Property Features: | Clear View, Greenbelt/Conserva |
| CAC Included: | N |
| Water Included: | N |
| Cabel TV Included: | N |
| Common Elements Included: | N |
| Heat Included: | N |
| Parking Included: | N |
| Condo Tax Included: | N |
| Building Insurance Included: | N |
| Fireplace/Stove: | Y |
| Heat Type: | Forced Air |
| Central Air Conditioning: | Central Air |
| Central Vac: | N |
| Laundry Level: | Syste |
| Ensuite Laundry: | F |
| Sewers: | Septic |
| Utilities-Cable: | A |
| Utilities-Hydro: | A |
$
%
Years
This calculator is for demonstration purposes only. Always consult a professional
financial advisor before making personal financial decisions.
| Although the information displayed is believed to be accurate, no warranties or representations are made of any kind. |
| IPRO REALTY LTD |
|
|

Marjan Heidarizadeh
Sales Representative
Dir:
416-400-5987
Bus:
905-456-1000
| Book Showing | Email a Friend |
Jump To:
At a Glance:
| Type: | Freehold - Detached |
| Area: | Peel |
| Municipality: | Caledon |
| Neighbourhood: | Palgrave |
| Style: | Bungalow |
| Tax: | $3,949.2 |
| Beds: | 2+1 |
| Baths: | 3 |
| Fireplace: | Y |
| Pool: | None |
Locatin Map:
Payment Calculator:

