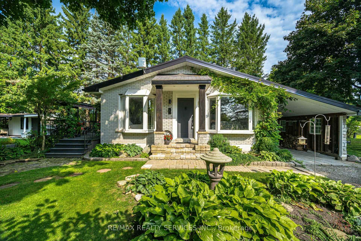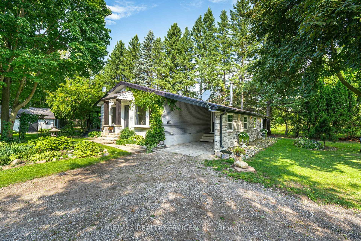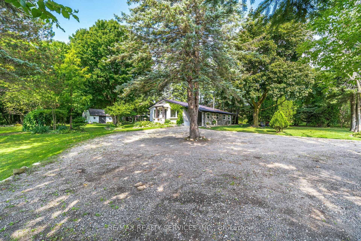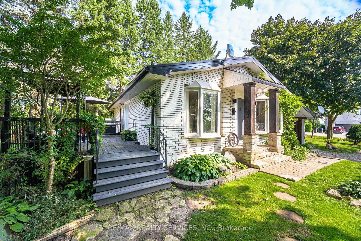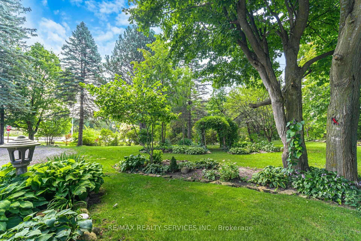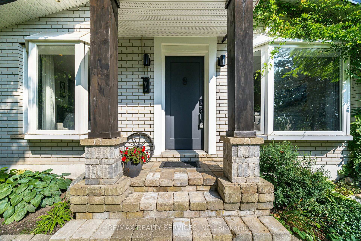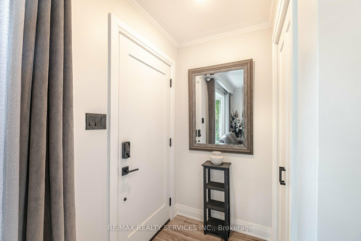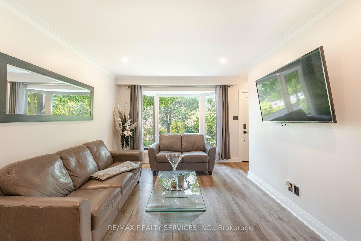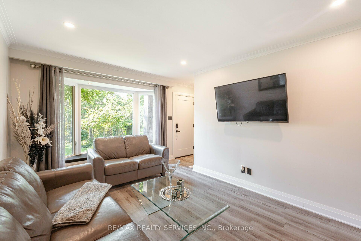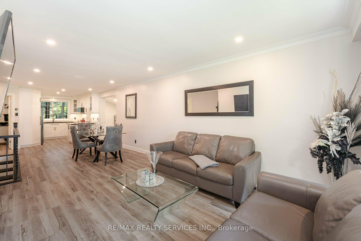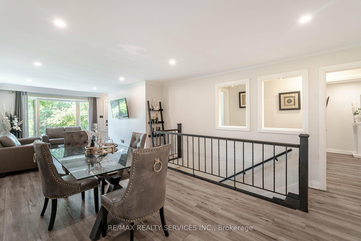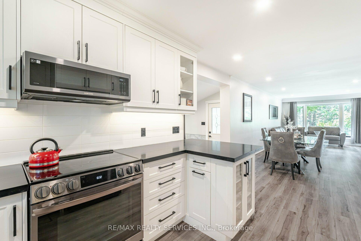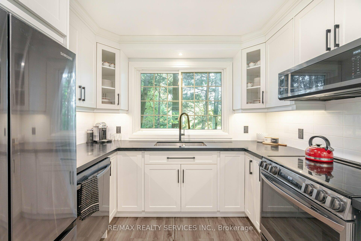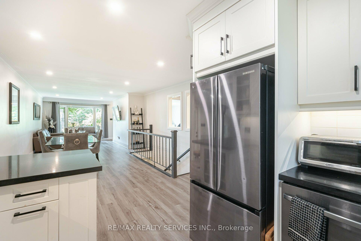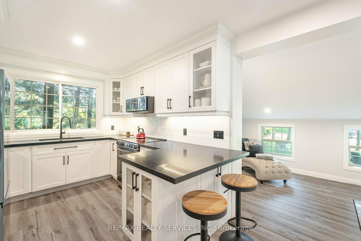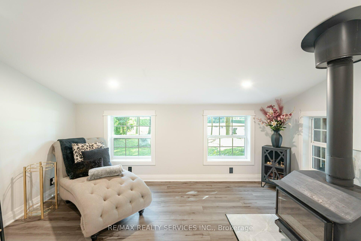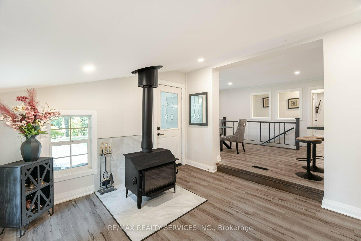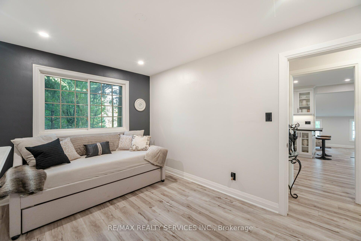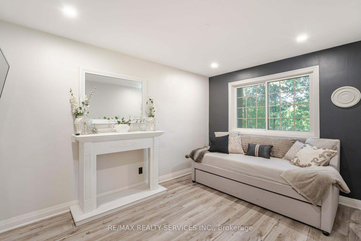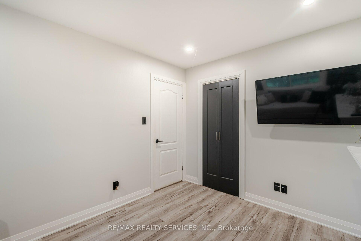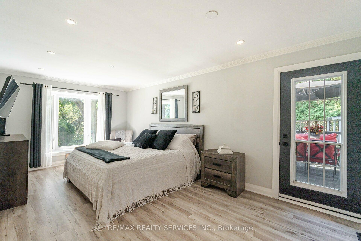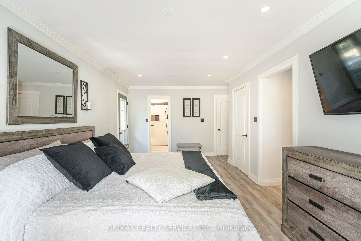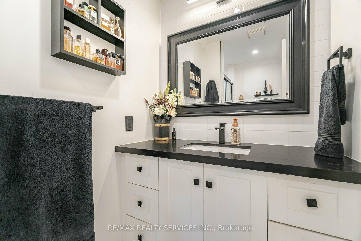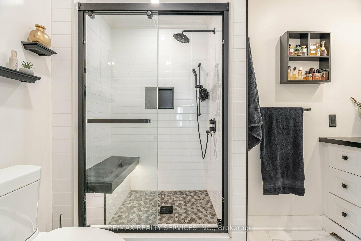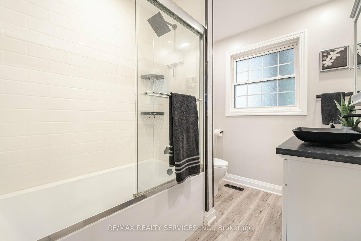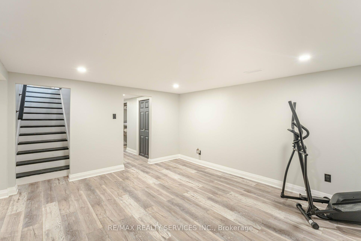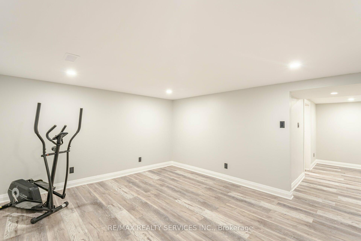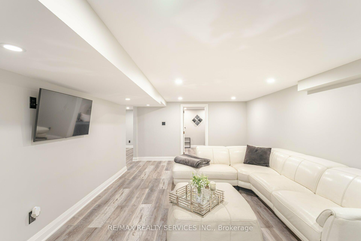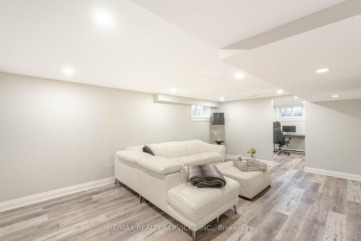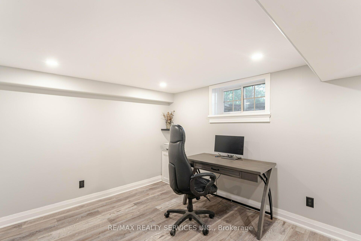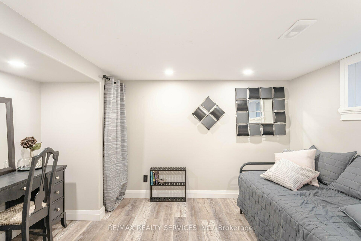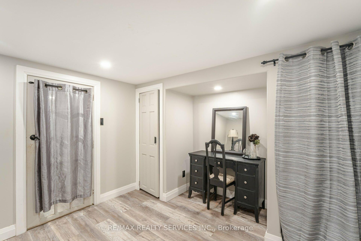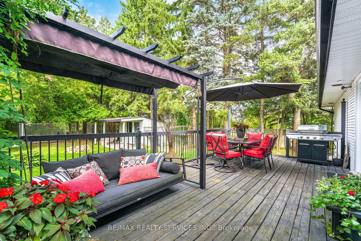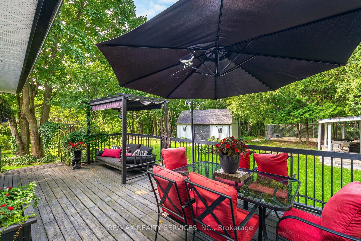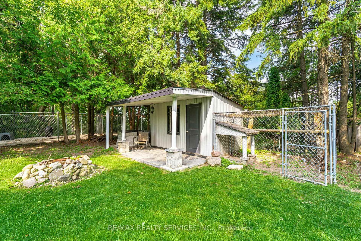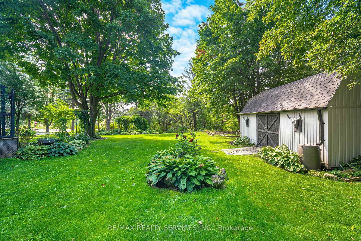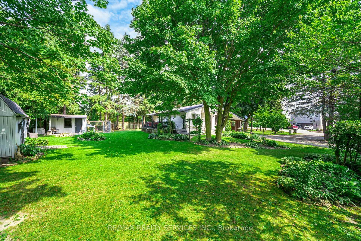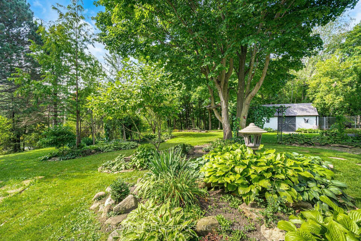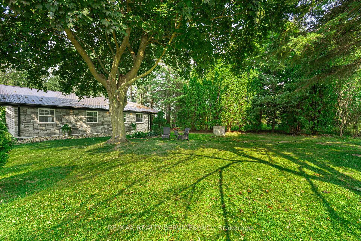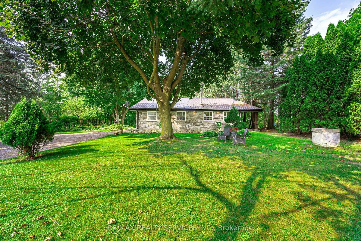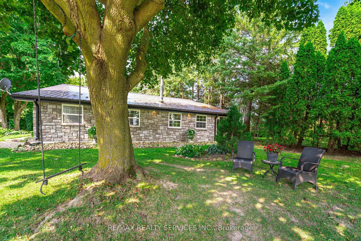$924,900
Available - For Sale
Listing ID: N12084556
6206 Third Line , Essa, L9R 1V2, Simcoe
| Stunning Fully Renovated Bungalow On Beautifully Landscaped Lot Just 10 Minutes From Alliston And Close To Public And Catholic Schools (School Bus Stop In Front Of Home) This Home Has Been Completely Renovated Featuring Spacious Open Concept Floor Plan, Fully Upgraded Kitchen With 3 Year Old Appliances, Sunken In Family Room With Wood Stove, 2 Fully Renovated Modern Bathrooms, Spacious Primary Bedroom With Walking Closet And 3pc Ensuite With You Own Private Walk-Out To Porch, Basement Fully Renovated With Vinyl Flooring Thru-Out, Large Rec Room, 2 Additional Bedrooms, Gym/Office And Plenty Of Storage. Just Sit Back And Enjoy The Private 150ft X 150ft Lot With Plenty Of Beautiful Gardens, 2 Exterior Shops Used As Kennel With Separate Electrical Panels And Heated Floors, Plenty Of Parking And Endless Possibilities!!! Just Move In Shows 10+++++ |
| Price | $924,900 |
| Taxes: | $2763.15 |
| Occupancy: | Owner |
| Address: | 6206 Third Line , Essa, L9R 1V2, Simcoe |
| Directions/Cross Streets: | City Rd 10 / 10th Sdrd / 3rd Line |
| Rooms: | 8 |
| Rooms +: | 4 |
| Bedrooms: | 2 |
| Bedrooms +: | 2 |
| Family Room: | T |
| Basement: | Finished |
| Level/Floor | Room | Length(ft) | Width(ft) | Descriptions | |
| Room 1 | Main | Living Ro | 16.04 | 10.66 | Open Concept, Combined w/Dining, Bay Window |
| Room 2 | Main | Dining Ro | 14.53 | 9.68 | Open Concept, Combined w/Living, Crown Moulding |
| Room 3 | Main | Kitchen | 9.38 | 11.12 | Open Concept, Renovated, Quartz Counter |
| Room 4 | Main | Family Ro | 11.12 | 13.87 | Open Concept, Wood Stove, Window |
| Room 5 | Main | Primary B | 19.32 | 10.66 | W/O To Deck, 3 Pc Ensuite, Bay Window |
| Room 6 | Main | Bathroom | 7.05 | 7.71 | Ceramic Floor, 3 Pc Bath, B/I Vanity |
| Room 7 | Main | Bedroom 2 | 13.19 | 9.68 | Pot Lights, Closet, Window |
| Room 8 | Main | Bathroom | 8.86 | 6.86 | Ceramic Floor, 4 Pc Bath, B/I Vanity |
| Room 9 | Basement | Bedroom 3 | 9.74 | 9.84 | Vinyl Floor, Closet, Window |
| Room 10 | Basement | Recreatio | 18.37 | 12.46 | Vinyl Floor, Pot Lights, Window |
| Room 11 | Basement | Office | 9.64 | 12.6 | Vinyl Floor, Pot Lights, Window |
| Room 12 | Basement | Exercise | 12.33 | 14.14 | Vinyl Floor, Separate Room, Pot Lights |
| Washroom Type | No. of Pieces | Level |
| Washroom Type 1 | 4 | Main |
| Washroom Type 2 | 3 | Main |
| Washroom Type 3 | 0 | |
| Washroom Type 4 | 0 | |
| Washroom Type 5 | 0 |
| Total Area: | 0.00 |
| Property Type: | Detached |
| Style: | Bungalow |
| Exterior: | Brick |
| Garage Type: | Carport |
| (Parking/)Drive: | Private Do |
| Drive Parking Spaces: | 8 |
| Park #1 | |
| Parking Type: | Private Do |
| Park #2 | |
| Parking Type: | Private Do |
| Pool: | None |
| Approximatly Square Footage: | 700-1100 |
| CAC Included: | N |
| Water Included: | N |
| Cabel TV Included: | N |
| Common Elements Included: | N |
| Heat Included: | N |
| Parking Included: | N |
| Condo Tax Included: | N |
| Building Insurance Included: | N |
| Fireplace/Stove: | Y |
| Heat Type: | Forced Air |
| Central Air Conditioning: | None |
| Central Vac: | N |
| Laundry Level: | Syste |
| Ensuite Laundry: | F |
| Sewers: | Septic |
$
%
Years
This calculator is for demonstration purposes only. Always consult a professional
financial advisor before making personal financial decisions.
| Although the information displayed is believed to be accurate, no warranties or representations are made of any kind. |
| RE/MAX REALTY SERVICES INC. |
|
|

Marjan Heidarizadeh
Sales Representative
Dir:
416-400-5987
Bus:
905-456-1000
| Book Showing | Email a Friend |
Jump To:
At a Glance:
| Type: | Freehold - Detached |
| Area: | Simcoe |
| Municipality: | Essa |
| Neighbourhood: | Rural Essa |
| Style: | Bungalow |
| Tax: | $2,763.15 |
| Beds: | 2+2 |
| Baths: | 2 |
| Fireplace: | Y |
| Pool: | None |
Locatin Map:
Payment Calculator:

