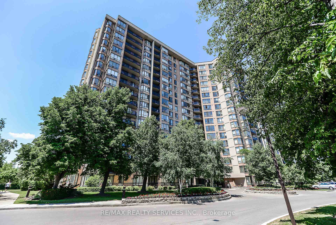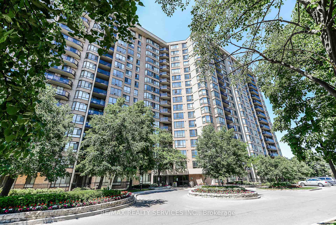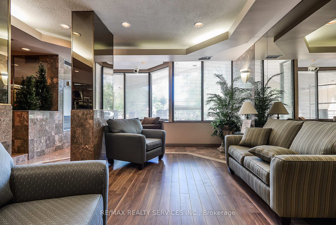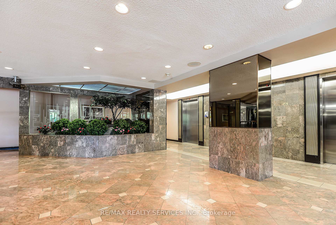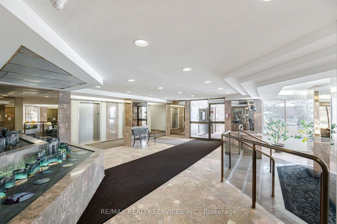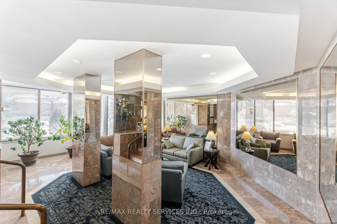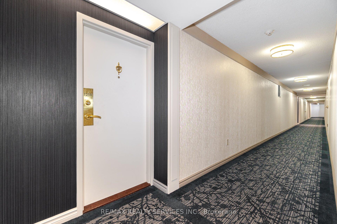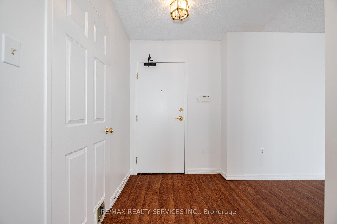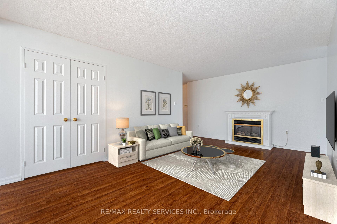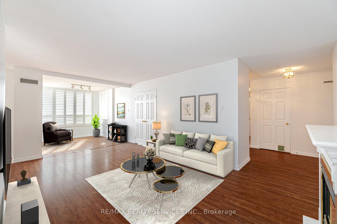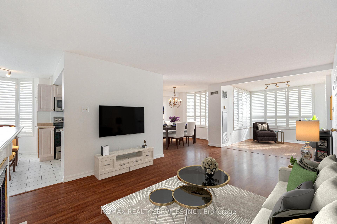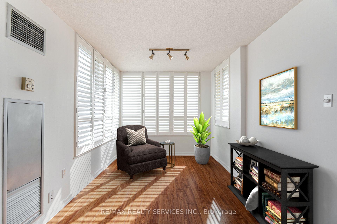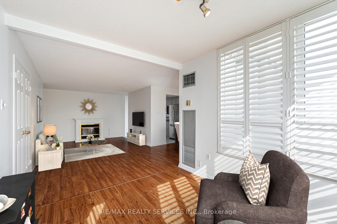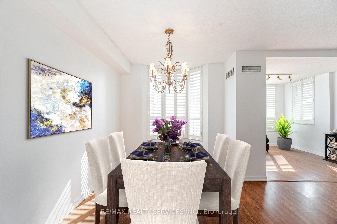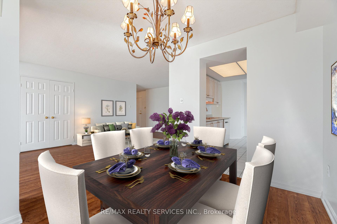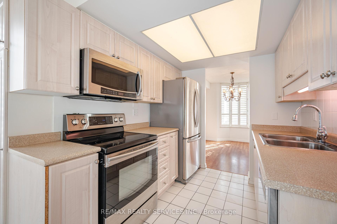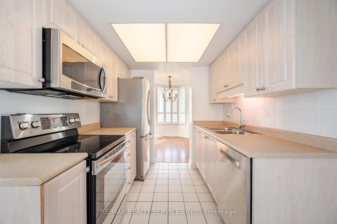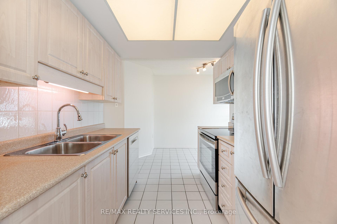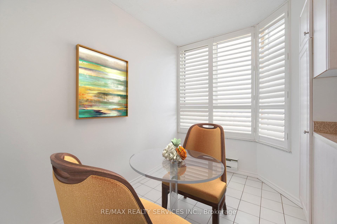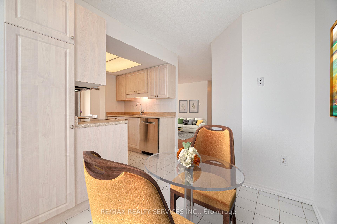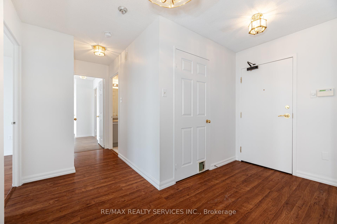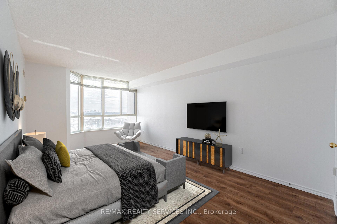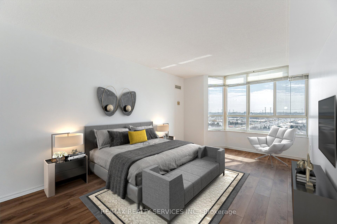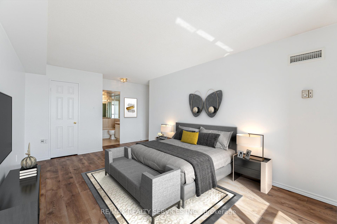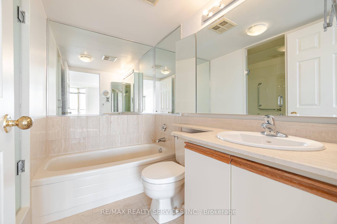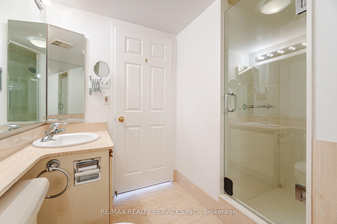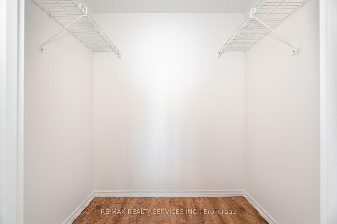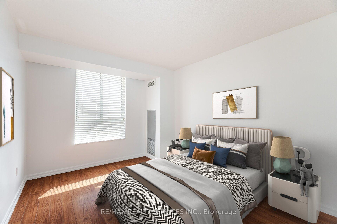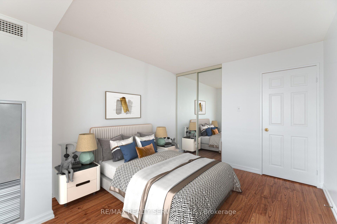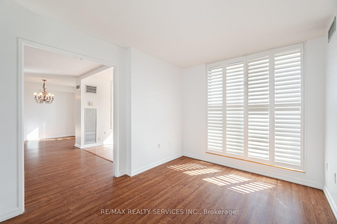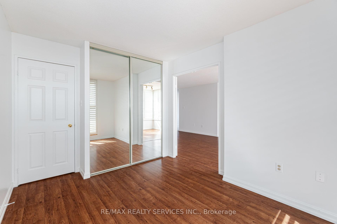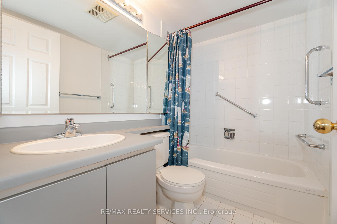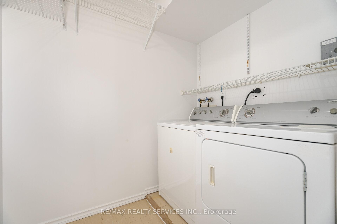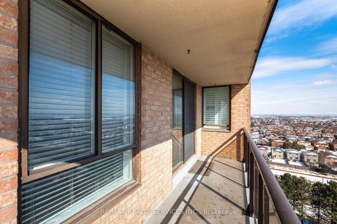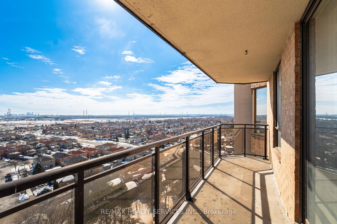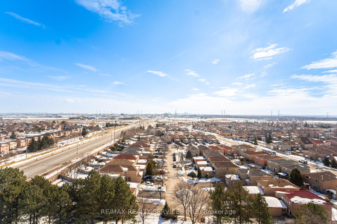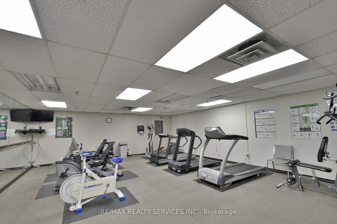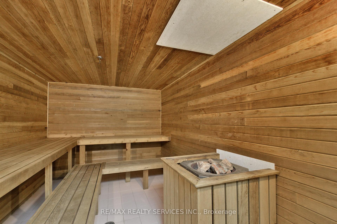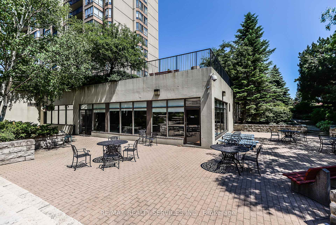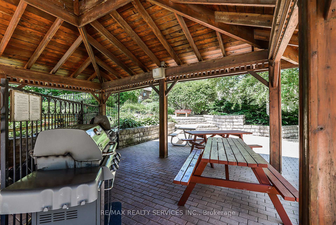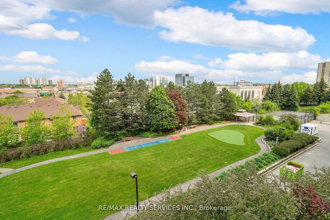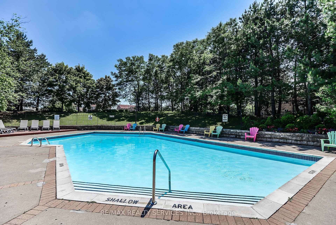$519,900
Available - For Sale
Listing ID: W12001877
20 Cherrytree Driv , Brampton, L6Y 3V1, Peel
| Downsizing made easy here!! Known as the "Crown West", this luxury condo is a private gated community offering exceptional amenities. Spacious 3 bdrm (plus solarium) 2 bath, 2 underground parking & locker. This high demand "corner unit" offers approximately 1448 sqft of living space. Bright "galley" style kitchen w/breakfast area, stainless appliances, pantry, ceram flrs & b-splsh. Entertainers size dining area just off the kitchen. Huge living room w/gleaming laminate flrs & electric f/p. The solarium has been opened up giving a nice open concept effect. The large primary bdrm offers a walk-in closet & 4 pc ensuite (sep shwr/bath). 2 addn'l good size bdrms (3rd bdrm w/walk out to the balcony). Bright main 4 pc bath. Convenient in-suite laundry & storage. Family size entrance/foyer area w/large mirror closet. The main rooms are freshly painted. Amenities to enjoy include; outdoor pool, gym, sauna, tennis court, billiards room, hobby room, party room, squash court, library area, outdoor BBQ area, putting green, lawn bowling, Main entry gate w/24hr security. "Virtually staged photos in some rooms." |
| Price | $519,900 |
| Taxes: | $2966.36 |
| Assessment Year: | 2024 |
| Occupancy: | Vacant |
| Address: | 20 Cherrytree Driv , Brampton, L6Y 3V1, Peel |
| Postal Code: | L6Y 3V1 |
| Province/State: | Peel |
| Directions/Cross Streets: | Hurontario/Ray Lawson Blvd |
| Level/Floor | Room | Length(ft) | Width(ft) | Descriptions | |
| Room 1 | Flat | Kitchen | 7.77 | 7.61 | Stainless Steel Appl, Ceramic Floor, Ceramic Backsplash |
| Room 2 | Flat | Breakfast | 8.79 | 6.17 | Pantry, Ceramic Floor, Track Lighting |
| Room 3 | Flat | Living Ro | 18.56 | 11.09 | Electric Fireplace, Laminate, Open Concept |
| Room 4 | Flat | Dining Ro | 10 | 8 | Laminate, Overlooks Living, California Shutters |
| Room 5 | Flat | Solarium | 10 | 9.12 | Open Concept, Laminate, California Shutters |
| Room 6 | Flat | Primary B | 18.01 | 10.89 | Walk-In Closet(s), 4 Pc Ensuite, Laminate |
| Room 7 | Flat | Bedroom 2 | 12.53 | 9.94 | Mirrored Closet, Laminate |
| Room 8 | Flat | Bedroom 3 | 11.12 | 8.79 | W/O To Balcony, California Shutters, Mirrored Closet |
| Room 9 | Flat | Foyer | 11.22 | 5.41 | Laminate, Mirrored Closet |
| Room 10 | Flat | Laundry | 6.89 | 5.18 | B/I Shelves, Vinyl Floor |
| Washroom Type | No. of Pieces | Level |
| Washroom Type 1 | 4 | Flat |
| Washroom Type 2 | 0 | |
| Washroom Type 3 | 0 | |
| Washroom Type 4 | 0 | |
| Washroom Type 5 | 0 |
| Total Area: | 0.00 |
| Sprinklers: | Conc |
| Washrooms: | 2 |
| Heat Type: | Heat Pump |
| Central Air Conditioning: | Central Air |
$
%
Years
This calculator is for demonstration purposes only. Always consult a professional
financial advisor before making personal financial decisions.
| Although the information displayed is believed to be accurate, no warranties or representations are made of any kind. |
| RE/MAX REALTY SERVICES INC. |
|
|

Marjan Heidarizadeh
Sales Representative
Dir:
416-400-5987
Bus:
905-456-1000
| Virtual Tour | Book Showing | Email a Friend |
Jump To:
At a Glance:
| Type: | Com - Condo Apartment |
| Area: | Peel |
| Municipality: | Brampton |
| Neighbourhood: | Fletcher's Creek South |
| Style: | Apartment |
| Tax: | $2,966.36 |
| Maintenance Fee: | $1,368.73 |
| Beds: | 3 |
| Baths: | 2 |
| Fireplace: | Y |
Locatin Map:
Payment Calculator:

