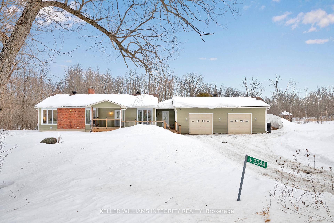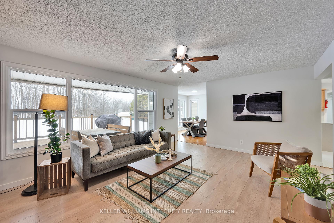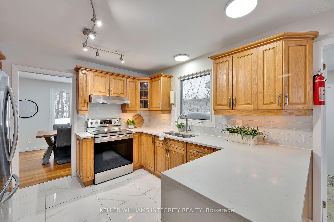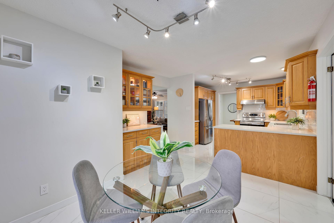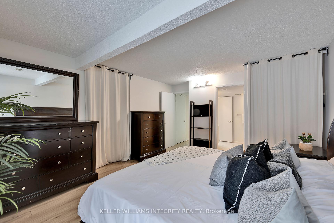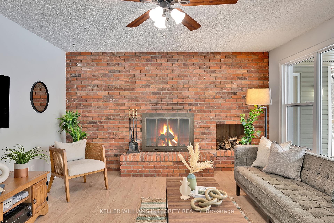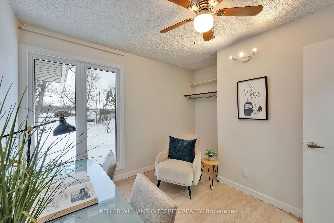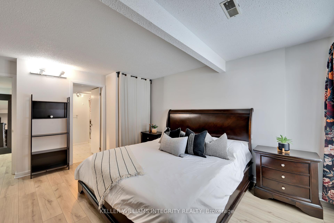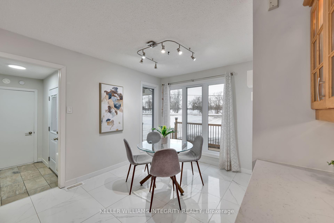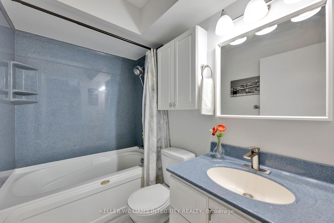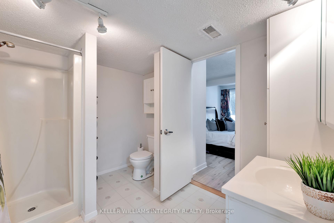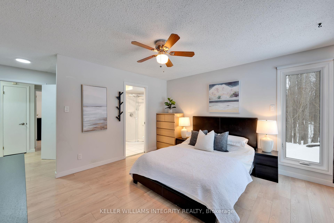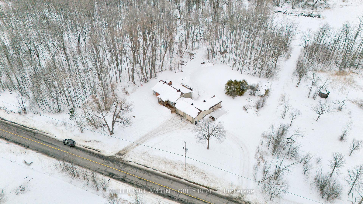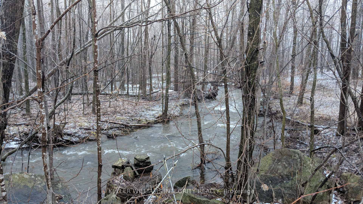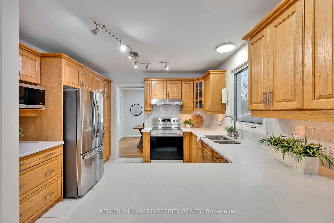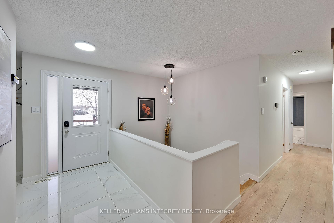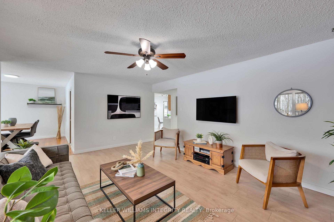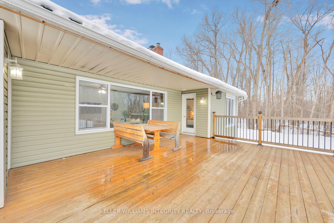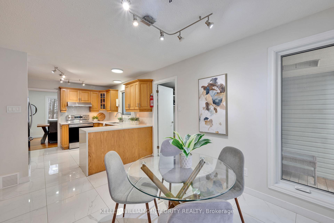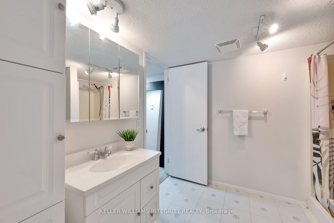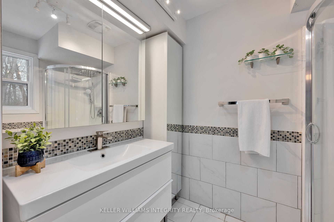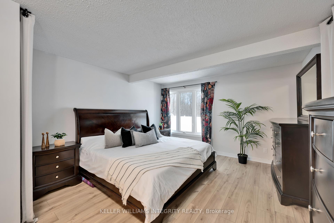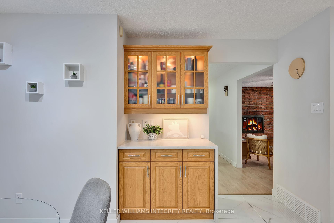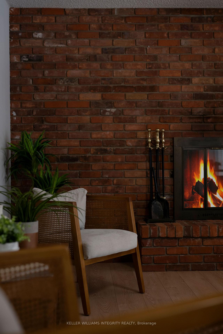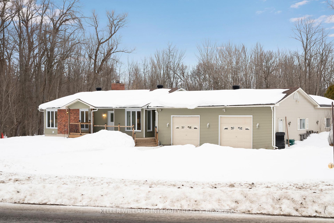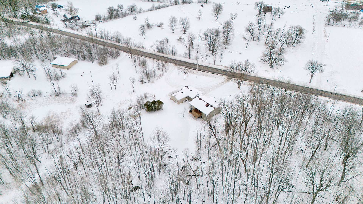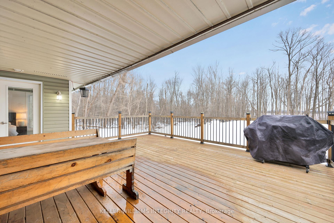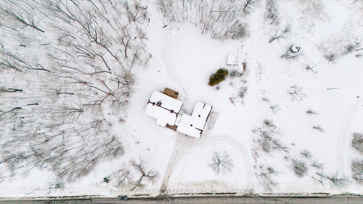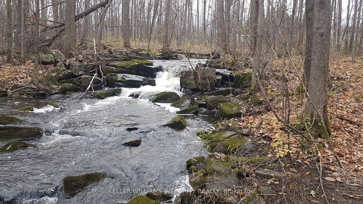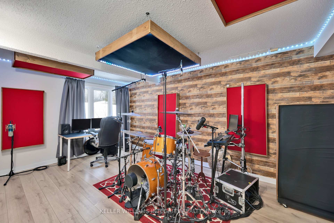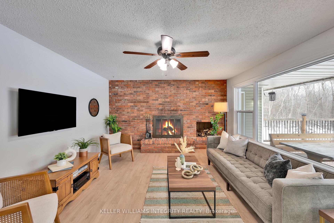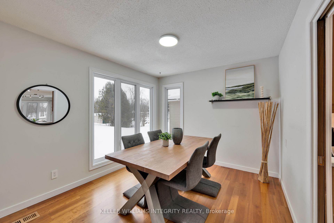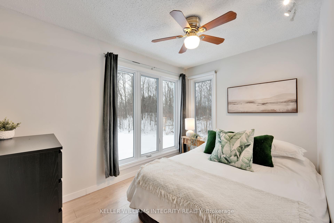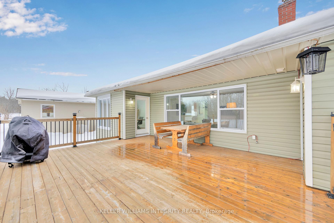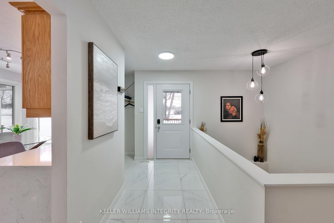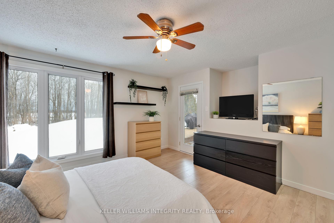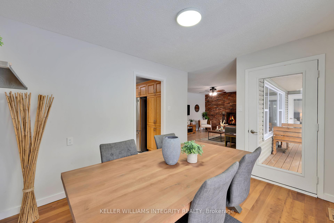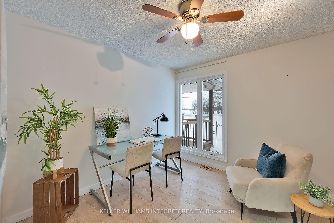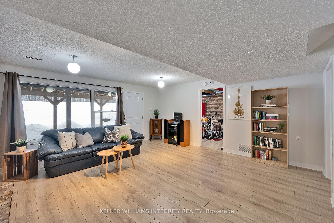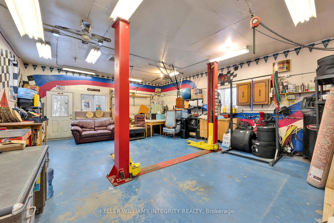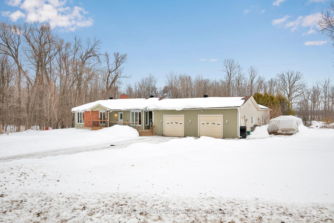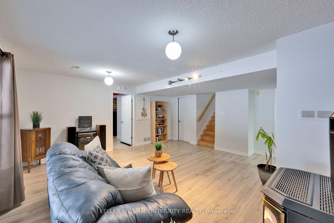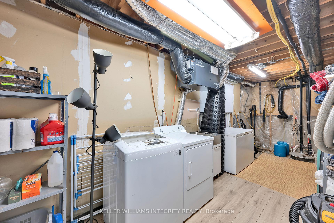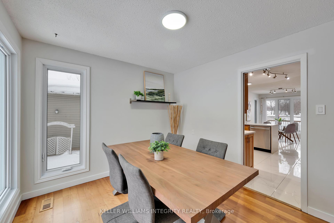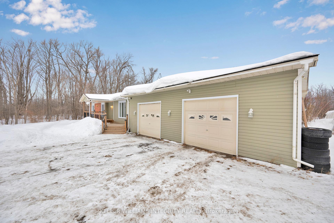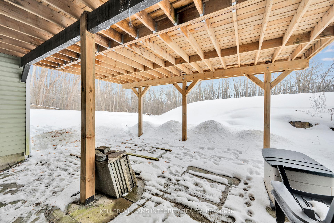$799,900
Available - For Sale
Listing ID: X11988630
2344 Old Second Line Road , Kanata, K0A 1T0, Ottawa
| Nestled on a peaceful 2.468-acre lot surrounded by mature trees with a BRAND NEW SEPTIC. This charming single-family home offers the perfect blend of nature and privacy, just minutes from Kanata. A large driveway welcomes you to this beautiful property, featuring a spacious front porch and a sizable 3-car attached garage. Step inside to discover a thoughtfully modernized interior with updated marble tile flooring, leading you into a bright and spacious living room, complete with a cozy wood-burning fireplace. The formal dining room seamlessly flows into the expansive, partially covered back patio an ideal setting for relaxing on summer evenings. The updated kitchen is a dream, featuring elegant quartz countertops, solid wood cabinetry, stainless steel appliances, and a delightful eat-in area. The primary suite offers a peaceful retreat with ample space, a bright atmosphere, a 3-piece ensuite with direct access to the back patio. Two additional generously sized bedrooms and a full bathroom complete the upper level, providing ample space for family or guests. The walk-out basement is equally impressive, offering two more bedrooms, another full bathroom, a large family room, additional storage, and a laundry area. The property boasts a picturesque creek running through it, adding a distinctive charm to the landscape. Notable upgrades include a new septic system (2025), AC (2019), furnace (2019), windows and doors (2014) & roof (2014). Backyard landscaping is scheduled for mid May which will include adding fresh soil and grass seed to level out the new septic. A full list of upgrades is available upon request. Don't miss this incredible opportunity to own a sprawling estate just outside the city, offering the perfect balance of tranquility and convenience. |
| Price | $799,900 |
| Taxes: | $4615.00 |
| Occupancy: | Owner |
| Address: | 2344 Old Second Line Road , Kanata, K0A 1T0, Ottawa |
| Acreage: | 2-4.99 |
| Directions/Cross Streets: | March and Old Second Line Rd |
| Rooms: | 1 |
| Bedrooms: | 3 |
| Bedrooms +: | 2 |
| Family Room: | T |
| Basement: | Finished wit, Walk-Out |
| Level/Floor | Room | Length(ft) | Width(ft) | Descriptions | |
| Room 1 | Main | Foyer | 8.53 | 4.59 | |
| Room 2 | Main | Kitchen | 11.15 | 11.15 | |
| Room 3 | Main | Dining Ro | 11.15 | 9.84 | |
| Room 4 | Main | Living Ro | 17.38 | 13.78 | |
| Room 5 | Main | Bedroom | 9.84 | 8.86 | |
| Room 6 | Main | Bedroom | 13.12 | 13.12 | |
| Room 7 | Main | Primary B | 7.54 | 5.25 | 3 Pc Ensuite |
| Room 8 | Main | Bathroom | 7.54 | 4.92 | 3 Pc Bath |
| Room 9 | Basement | Bedroom | 10.82 | 7.87 | |
| Room 10 | Basement | Bedroom | 14.76 | 12.46 | |
| Room 11 | Basement | Bathroom | 7.87 | 7.87 | 3 Pc Ensuite |
| Room 12 | Basement | Family Ro | 17.71 | 16.73 | |
| Room 13 | Basement | Bedroom | 16.07 | 10.17 | |
| Room 14 | Basement | Utility R | 10.17 | 10.17 | |
| Room 15 | Basement | Laundry | 21.32 | 7.22 |
| Washroom Type | No. of Pieces | Level |
| Washroom Type 1 | 3 | Main |
| Washroom Type 2 | 3 | Lower |
| Washroom Type 3 | 0 | |
| Washroom Type 4 | 0 | |
| Washroom Type 5 | 0 |
| Total Area: | 0.00 |
| Approximatly Age: | 51-99 |
| Property Type: | Detached |
| Style: | Bungalow |
| Exterior: | Vinyl Siding, Brick |
| Garage Type: | Attached |
| (Parking/)Drive: | Circular D |
| Drive Parking Spaces: | 10 |
| Park #1 | |
| Parking Type: | Circular D |
| Park #2 | |
| Parking Type: | Circular D |
| Pool: | None |
| Approximatly Age: | 51-99 |
| Approximatly Square Footage: | 1100-1500 |
| CAC Included: | N |
| Water Included: | N |
| Cabel TV Included: | N |
| Common Elements Included: | N |
| Heat Included: | N |
| Parking Included: | N |
| Condo Tax Included: | N |
| Building Insurance Included: | N |
| Fireplace/Stove: | Y |
| Heat Type: | Forced Air |
| Central Air Conditioning: | Central Air |
| Central Vac: | N |
| Laundry Level: | Syste |
| Ensuite Laundry: | F |
| Sewers: | Septic |
| Water: | Drilled W |
| Water Supply Types: | Drilled Well |
$
%
Years
This calculator is for demonstration purposes only. Always consult a professional
financial advisor before making personal financial decisions.
| Although the information displayed is believed to be accurate, no warranties or representations are made of any kind. |
| KELLER WILLIAMS INTEGRITY REALTY |
|
|

Marjan Heidarizadeh
Sales Representative
Dir:
416-400-5987
Bus:
905-456-1000
| Virtual Tour | Book Showing | Email a Friend |
Jump To:
At a Glance:
| Type: | Freehold - Detached |
| Area: | Ottawa |
| Municipality: | Kanata |
| Neighbourhood: | 9005 - Kanata - Kanata (North West) |
| Style: | Bungalow |
| Approximate Age: | 51-99 |
| Tax: | $4,615 |
| Beds: | 3+2 |
| Baths: | 3 |
| Fireplace: | Y |
| Pool: | None |
Locatin Map:
Payment Calculator:

