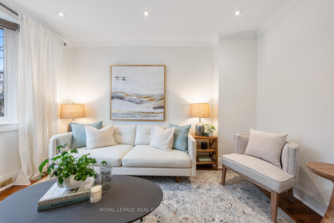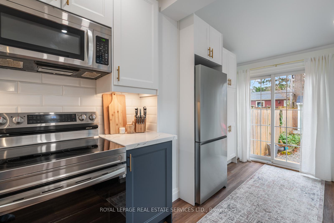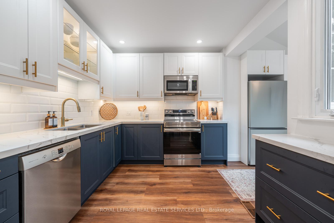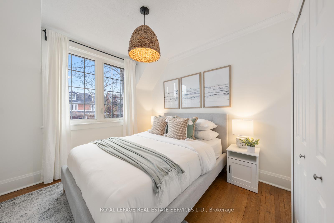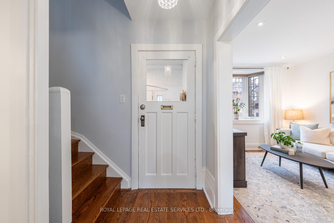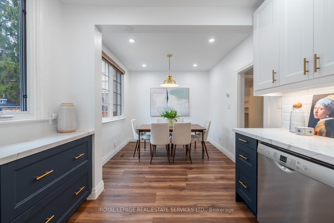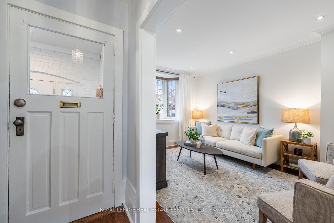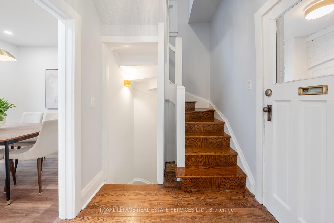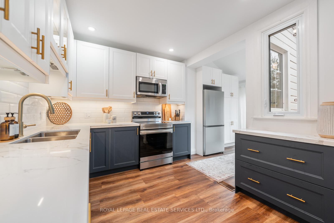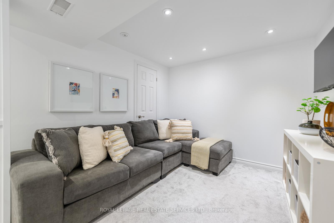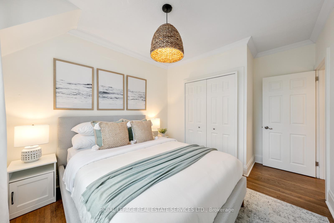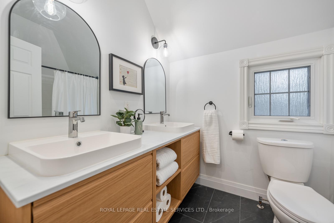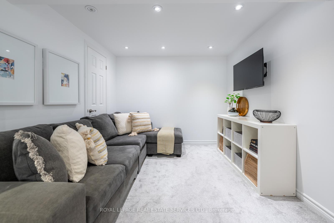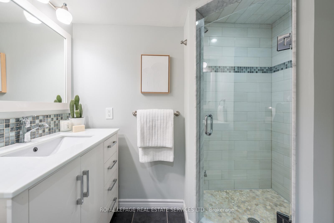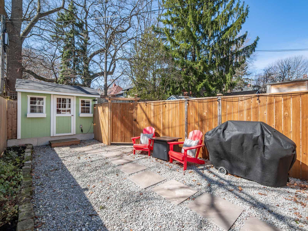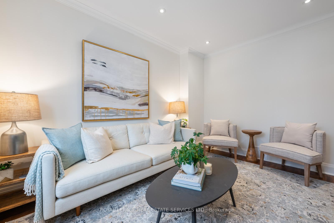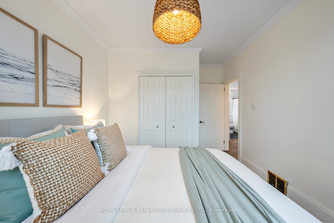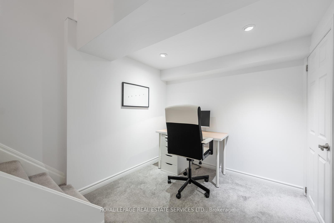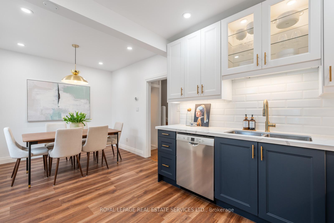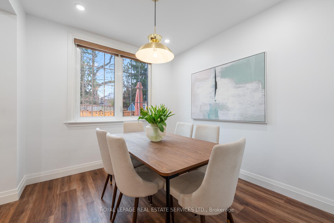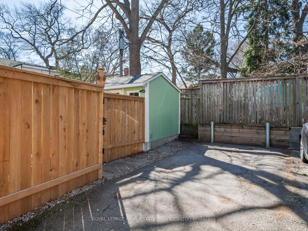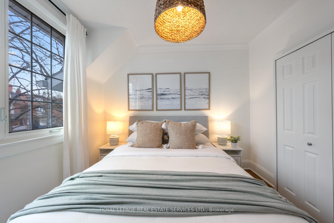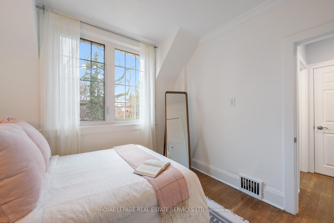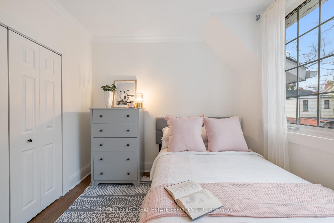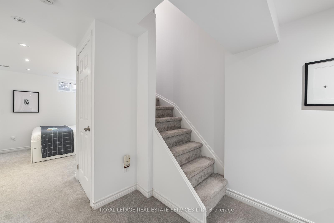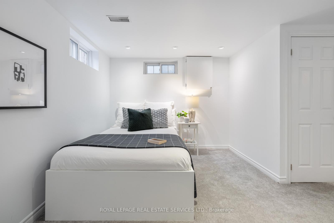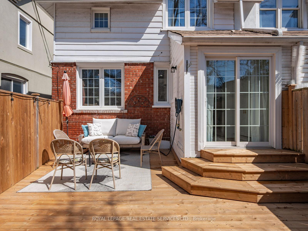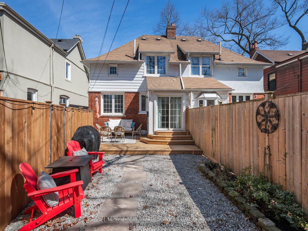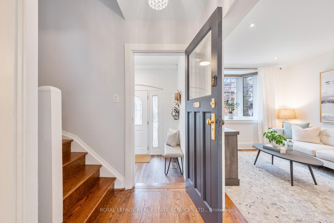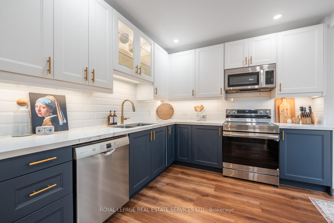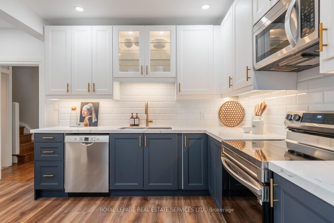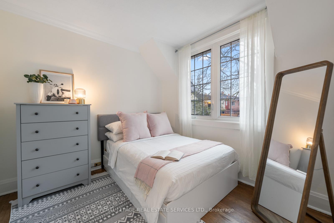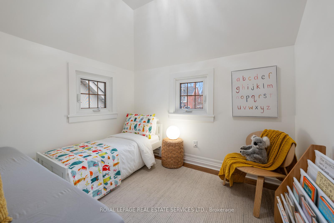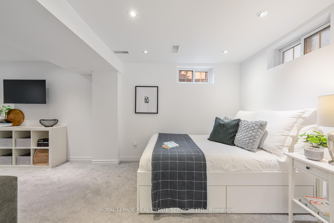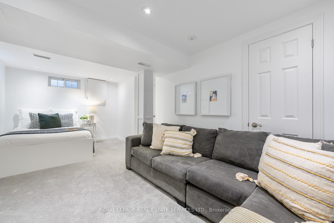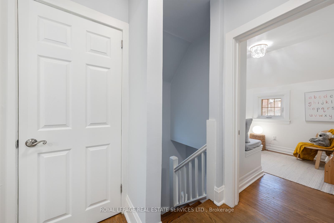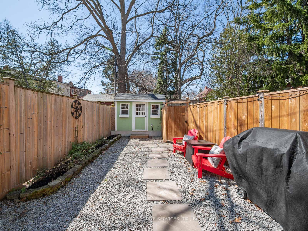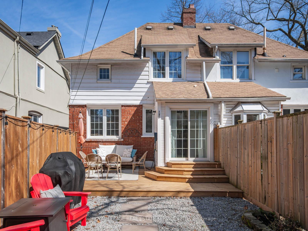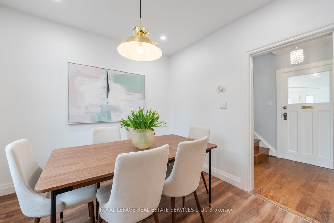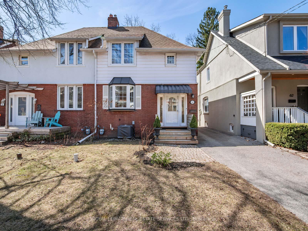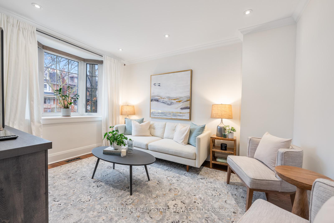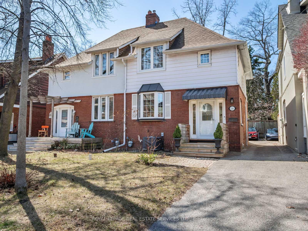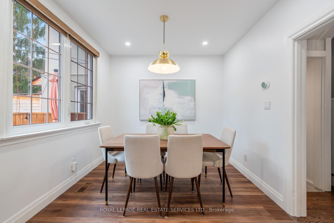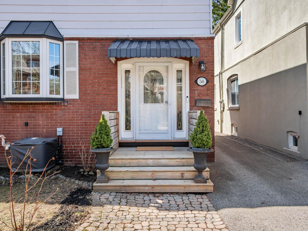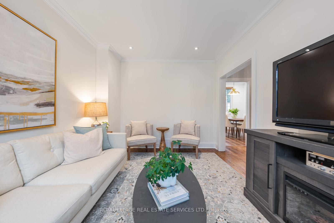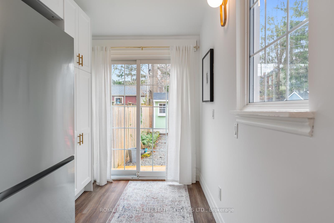$1,399,000
Available - For Sale
Listing ID: W12083296
58 Gilmour Aven , Toronto, M6P 3A9, Toronto
| Welcome to this beautifully renovated semi-detached home on a 25-foot-wide lot in one of High Parks most coveted and family-friendly neighbourhoods. Bathed in natural light, this charming home seamlessly combines thoughtful upgrades with timeless appeal and modern functionality. The east-facing living room is warm and inviting, while the fully renovated kitchen and dining area (2024) feature custom shaker-style cabinetry, quartz countertops, stainless steel appliances, and generous storage. Sliding doors open to a new rear deck and a fully fenced backyard ideal for enjoying a coffee, entertaining, gardening, or quiet evenings outdoors. A charming shed and rear parking via a mutual drive complete this private outdoor retreat. Upstairs, you'll find three bright bedrooms and a spa-inspired 5-piece bath with a double vanity, shower & tub, and elegant finishes. Hardwood flooring and a classic staircase add to the homes character. The versatile basement is set up as a home office, guest suite, and cozy rec/TV area. This location is a standout for families, nestled within highly sought-after school catchments: Runnymede Jr & Sr PS, St. Cecilia, Western Tech, and Humberside CI. Walk to Bloor West Village, Baby Point, and The Junction all offering vibrant local shops, cafes, and dining. Whether you're picking up fresh pastries, browsing boutiques, or meeting friends for dinner, its all just steps from your door. Transit is seamless with the Runnymede bus connecting to the Bloor subway in minutes, and the UP Express nearby for easy access downtown or to Pearson. Outdoor lovers will appreciate proximity to High Parks 400 acres, plus nearby Humber River trails and the lakeshore with its boardwalk, Sunnyside pool, and scenic paths. Move-in ready and thoughtfully designed, this home offers the perfect blend of location, lifestyle, and community. A true gem in the heart of the west end. |
| Price | $1,399,000 |
| Taxes: | $6323.00 |
| Occupancy: | Owner |
| Address: | 58 Gilmour Aven , Toronto, M6P 3A9, Toronto |
| Directions/Cross Streets: | Runnymede Rd & Annette St |
| Rooms: | 6 |
| Rooms +: | 1 |
| Bedrooms: | 3 |
| Bedrooms +: | 0 |
| Family Room: | F |
| Basement: | Full, Finished |
| Level/Floor | Room | Length(ft) | Width(ft) | Descriptions | |
| Room 1 | Main | Foyer | 6.07 | 8.99 | Vinyl Floor |
| Room 2 | Main | Kitchen | 9.77 | 10.23 | Renovated, Stainless Steel Appl, Combined w/Dining |
| Room 3 | Main | Dining Ro | 9.58 | 9.25 | Renovated, Overlooks Backyard, Combined w/Kitchen |
| Room 4 | Main | Pantry | 8.76 | 6.66 | Combined w/Kitchen, Sliding Doors, W/O To Deck |
| Room 5 | Main | Living Ro | 14.5 | 10 | Bay Window, Hardwood Floor |
| Room 6 | Second | Primary B | 13.15 | 10 | Hardwood Floor, Closet, Overlooks Frontyard |
| Room 7 | Second | Bedroom 2 | 9.58 | 10 | Hardwood Floor, Closet, Overlooks Backyard |
| Room 8 | Second | Bedroom 3 | 9.68 | 9.25 | Hardwood Floor, Overlooks Frontyard |
| Room 9 | Basement | Office | 9.87 | 8.4 | Broadloom, Open Concept |
| Room 10 | Basement | Recreatio | 9.51 | 19.25 | Broadloom, Open Concept |
| Washroom Type | No. of Pieces | Level |
| Washroom Type 1 | 5 | Second |
| Washroom Type 2 | 3 | Basement |
| Washroom Type 3 | 0 | |
| Washroom Type 4 | 0 | |
| Washroom Type 5 | 0 |
| Total Area: | 0.00 |
| Approximatly Age: | 100+ |
| Property Type: | Semi-Detached |
| Style: | 2-Storey |
| Exterior: | Brick, Vinyl Siding |
| Garage Type: | None |
| (Parking/)Drive: | Mutual |
| Drive Parking Spaces: | 1 |
| Park #1 | |
| Parking Type: | Mutual |
| Park #2 | |
| Parking Type: | Mutual |
| Pool: | None |
| Approximatly Age: | 100+ |
| Approximatly Square Footage: | 700-1100 |
| Property Features: | Park, Public Transit |
| CAC Included: | N |
| Water Included: | N |
| Cabel TV Included: | N |
| Common Elements Included: | N |
| Heat Included: | N |
| Parking Included: | N |
| Condo Tax Included: | N |
| Building Insurance Included: | N |
| Fireplace/Stove: | N |
| Heat Type: | Forced Air |
| Central Air Conditioning: | Central Air |
| Central Vac: | N |
| Laundry Level: | Syste |
| Ensuite Laundry: | F |
| Sewers: | Sewer |
$
%
Years
This calculator is for demonstration purposes only. Always consult a professional
financial advisor before making personal financial decisions.
| Although the information displayed is believed to be accurate, no warranties or representations are made of any kind. |
| ROYAL LEPAGE REAL ESTATE SERVICES LTD. |
|
|

Marjan Heidarizadeh
Sales Representative
Dir:
416-400-5987
Bus:
905-456-1000
| Virtual Tour | Book Showing | Email a Friend |
Jump To:
At a Glance:
| Type: | Freehold - Semi-Detached |
| Area: | Toronto |
| Municipality: | Toronto W02 |
| Neighbourhood: | High Park North |
| Style: | 2-Storey |
| Approximate Age: | 100+ |
| Tax: | $6,323 |
| Beds: | 3 |
| Baths: | 2 |
| Fireplace: | N |
| Pool: | None |
Locatin Map:
Payment Calculator:

