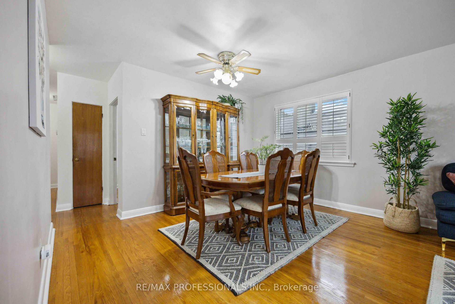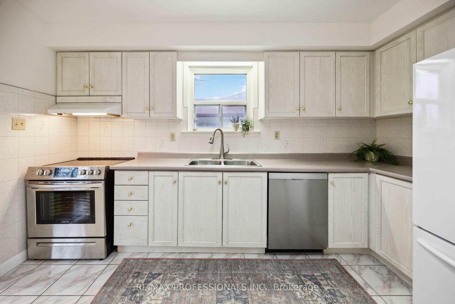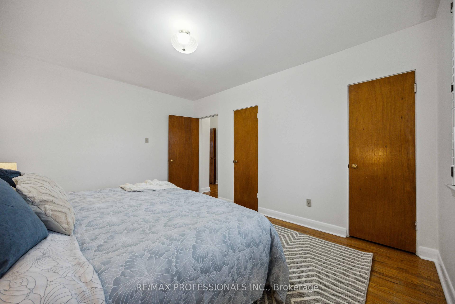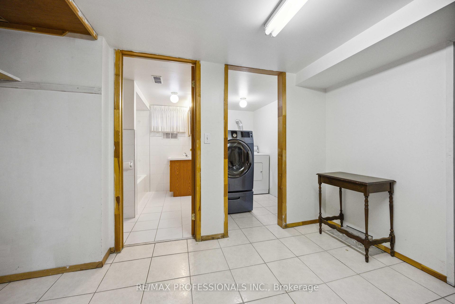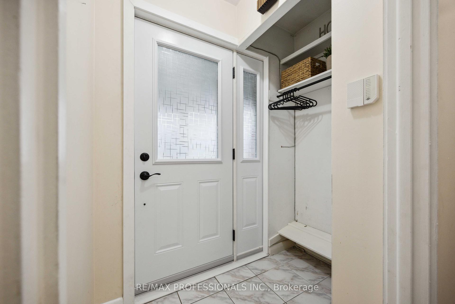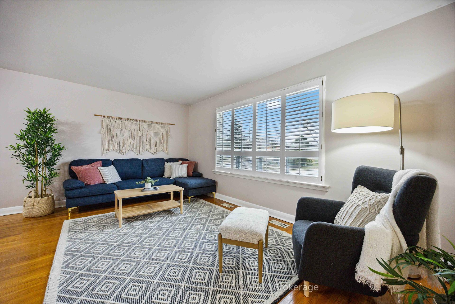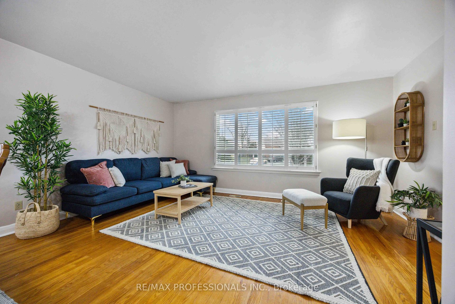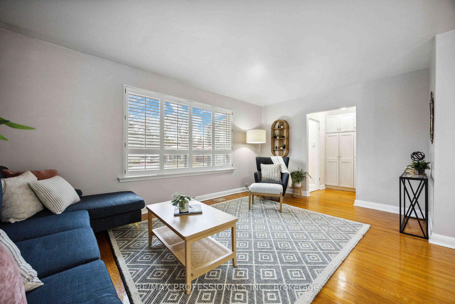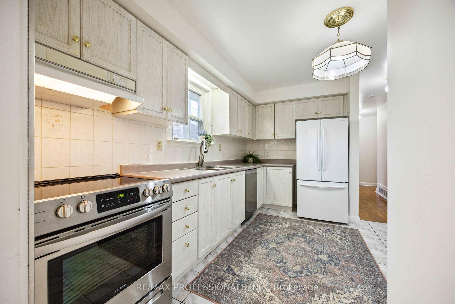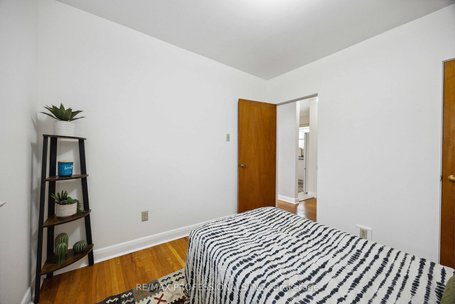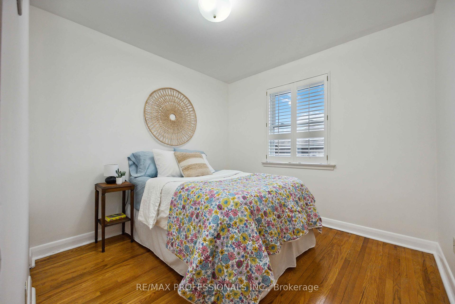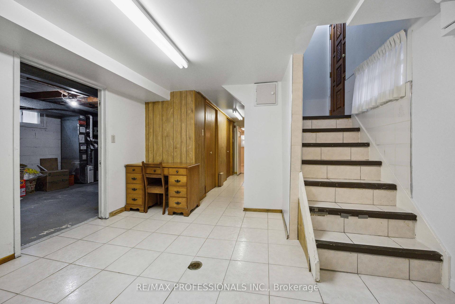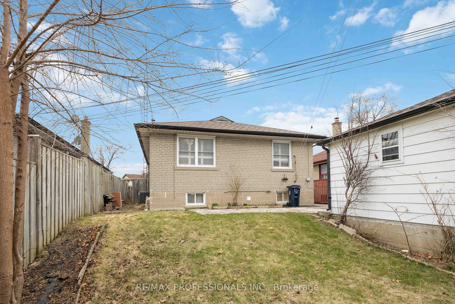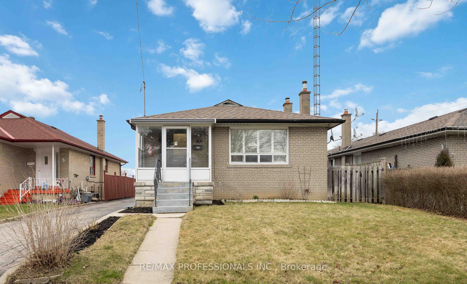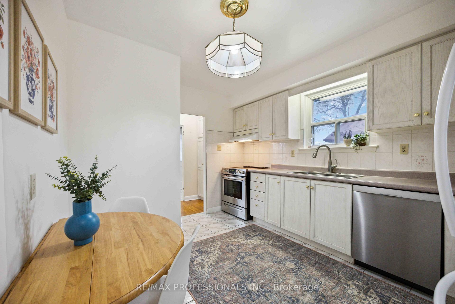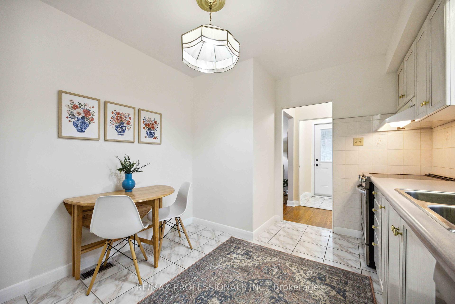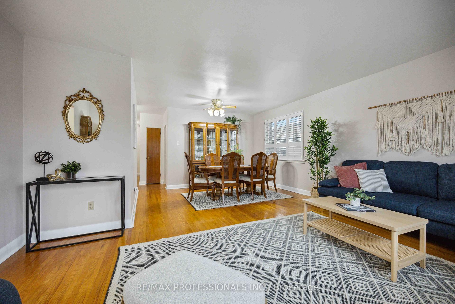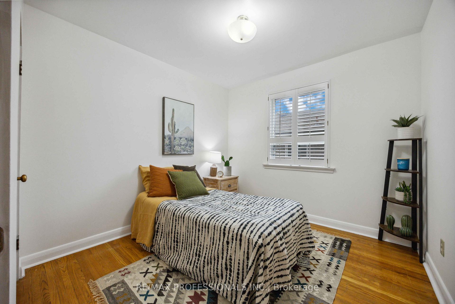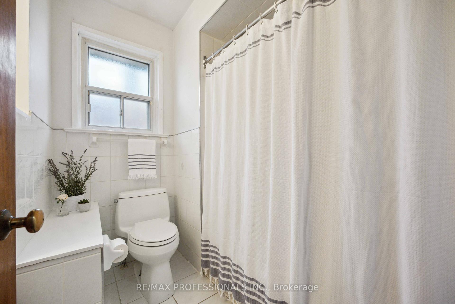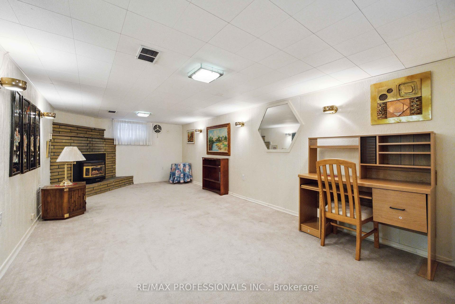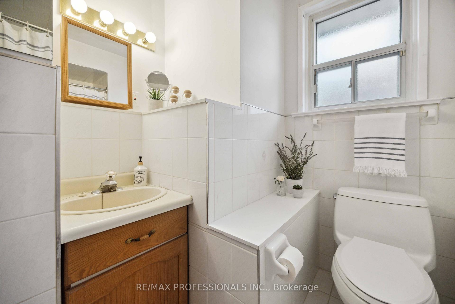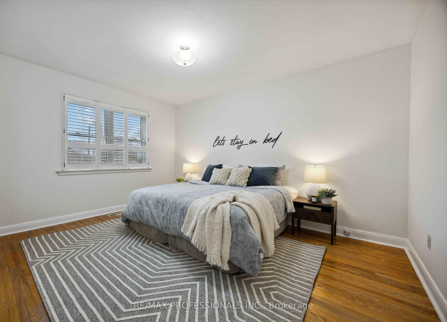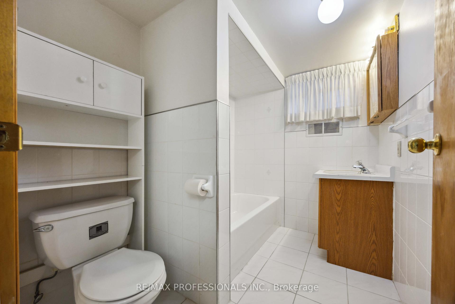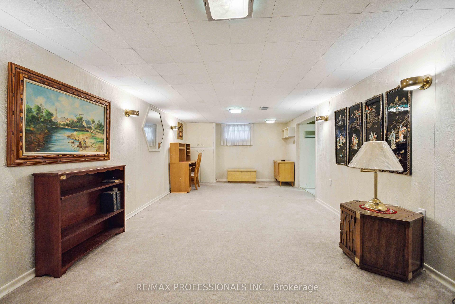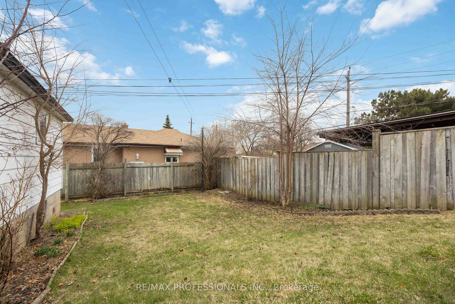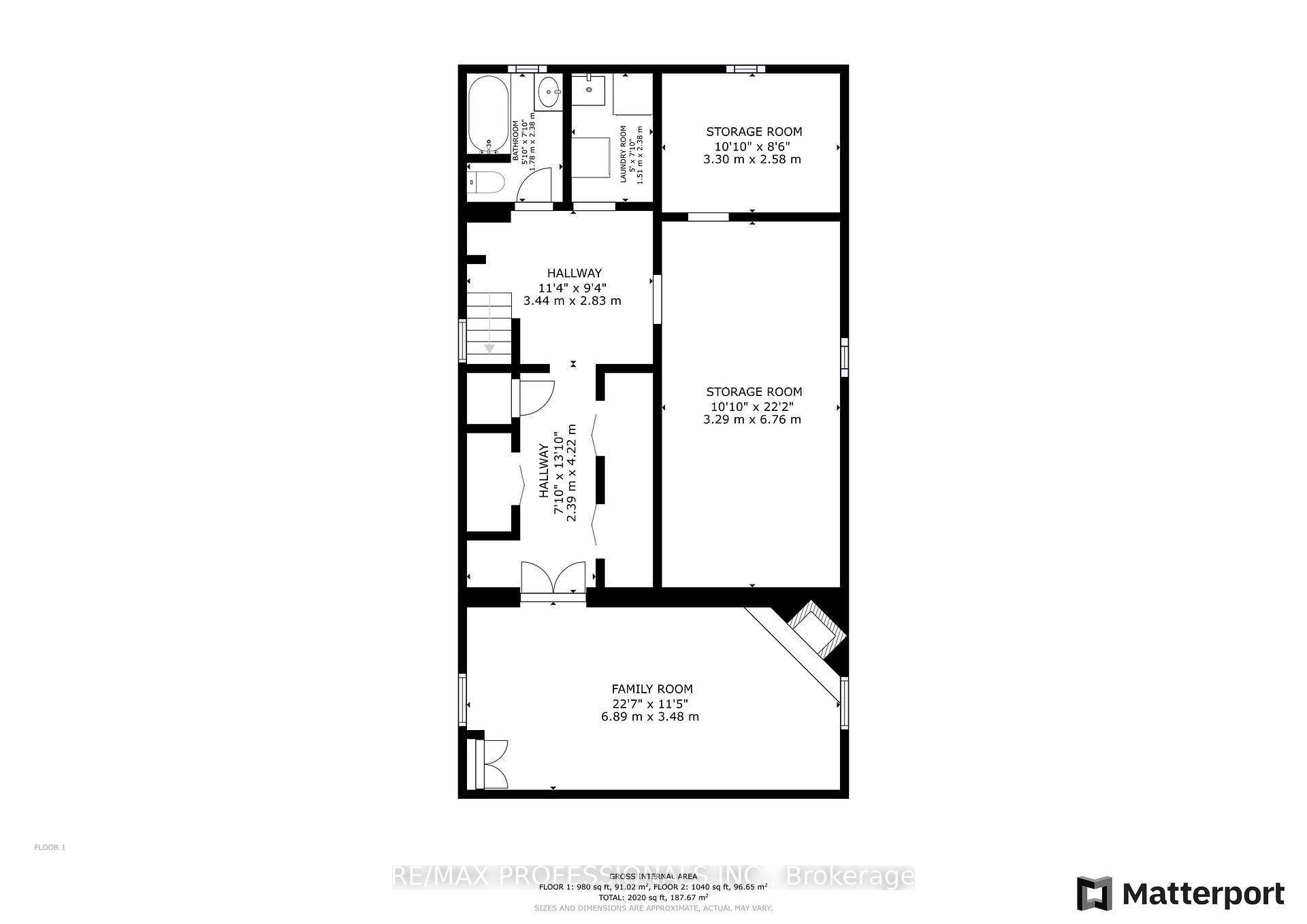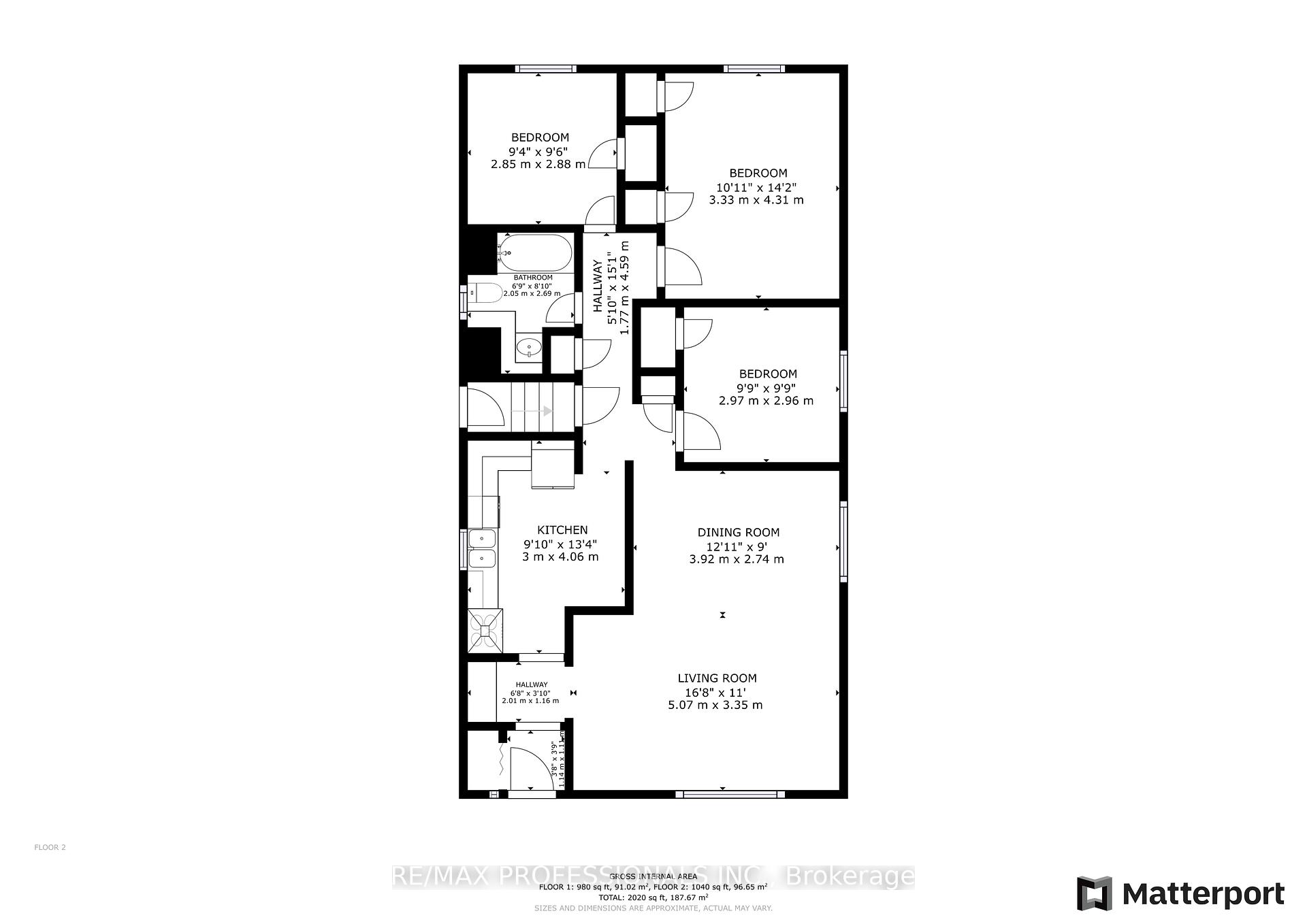$950,000
Available - For Sale
Listing ID: W12083320
3 Harefield Driv , Toronto, M9W 4C8, Toronto
| This much-loved family home is ready for the next chapter. Hardwood floors throughout the main floor, which features an oversized, light-filled living room open to the dining next area, opposite the updated eat-in kitchen. Down the hall are 3 bedrooms including the primary with dual closets. Side entrance leads to a large basement layout with good height ceilings and a fireplace; perfect for expanded living area or adding a basement unit. This house has been well-maintained, with so many possibilities for it's future. Outside features a detached large garage for storage and a car and the a big backyard to relax or play. In an excellent neighborhood within the Rivercrest Junior school catchment area and transit and highway options very close. Don't wait! |
| Price | $950,000 |
| Taxes: | $3684.00 |
| Assessment Year: | 2024 |
| Occupancy: | Vacant |
| Address: | 3 Harefield Driv , Toronto, M9W 4C8, Toronto |
| Directions/Cross Streets: | Kipling-West Humber |
| Rooms: | 6 |
| Rooms +: | 3 |
| Bedrooms: | 3 |
| Bedrooms +: | 0 |
| Family Room: | T |
| Basement: | Full |
| Level/Floor | Room | Length(ft) | Width(ft) | Descriptions | |
| Room 1 | Main | Living Ro | 16.63 | 10.99 | Hardwood Floor, Large Window |
| Room 2 | Main | Dining Ro | 12.86 | 8.99 | Hardwood Floor |
| Room 3 | Main | Kitchen | 9.84 | 13.32 | |
| Room 4 | Main | Primary B | 10.92 | 14.14 | His and Hers Closets, Large Window, Hardwood Floor |
| Room 5 | Main | Bedroom 2 | 9.74 | 9.71 | Large Window, Hardwood Floor |
| Room 6 | Main | Bedroom 3 | 9.35 | 9.45 | Large Window, Hardwood Floor |
| Room 7 | Main | Bathroom | 6.72 | 8.82 | 4 Pc Bath |
| Room 8 | Basement | Family Ro | 22.6 | 11.41 | Fireplace |
| Room 9 | Basement | Utility R | 10.79 | 22.17 | |
| Room 10 | Basement | Workshop | 10.82 | 8.46 |
| Washroom Type | No. of Pieces | Level |
| Washroom Type 1 | 4 | Main |
| Washroom Type 2 | 4 | Basement |
| Washroom Type 3 | 0 | |
| Washroom Type 4 | 0 | |
| Washroom Type 5 | 0 |
| Total Area: | 0.00 |
| Property Type: | Detached |
| Style: | Bungalow |
| Exterior: | Brick |
| Garage Type: | Detached |
| (Parking/)Drive: | Private |
| Drive Parking Spaces: | 3 |
| Park #1 | |
| Parking Type: | Private |
| Park #2 | |
| Parking Type: | Private |
| Pool: | None |
| Approximatly Square Footage: | 1100-1500 |
| CAC Included: | N |
| Water Included: | N |
| Cabel TV Included: | N |
| Common Elements Included: | N |
| Heat Included: | N |
| Parking Included: | N |
| Condo Tax Included: | N |
| Building Insurance Included: | N |
| Fireplace/Stove: | N |
| Heat Type: | Forced Air |
| Central Air Conditioning: | Central Air |
| Central Vac: | N |
| Laundry Level: | Syste |
| Ensuite Laundry: | F |
| Sewers: | Sewer |
$
%
Years
This calculator is for demonstration purposes only. Always consult a professional
financial advisor before making personal financial decisions.
| Although the information displayed is believed to be accurate, no warranties or representations are made of any kind. |
| RE/MAX PROFESSIONALS INC. |
|
|

Marjan Heidarizadeh
Sales Representative
Dir:
416-400-5987
Bus:
905-456-1000
| Book Showing | Email a Friend |
Jump To:
At a Glance:
| Type: | Freehold - Detached |
| Area: | Toronto |
| Municipality: | Toronto W10 |
| Neighbourhood: | Rexdale-Kipling |
| Style: | Bungalow |
| Tax: | $3,684 |
| Beds: | 3 |
| Baths: | 2 |
| Fireplace: | N |
| Pool: | None |
Locatin Map:
Payment Calculator:

