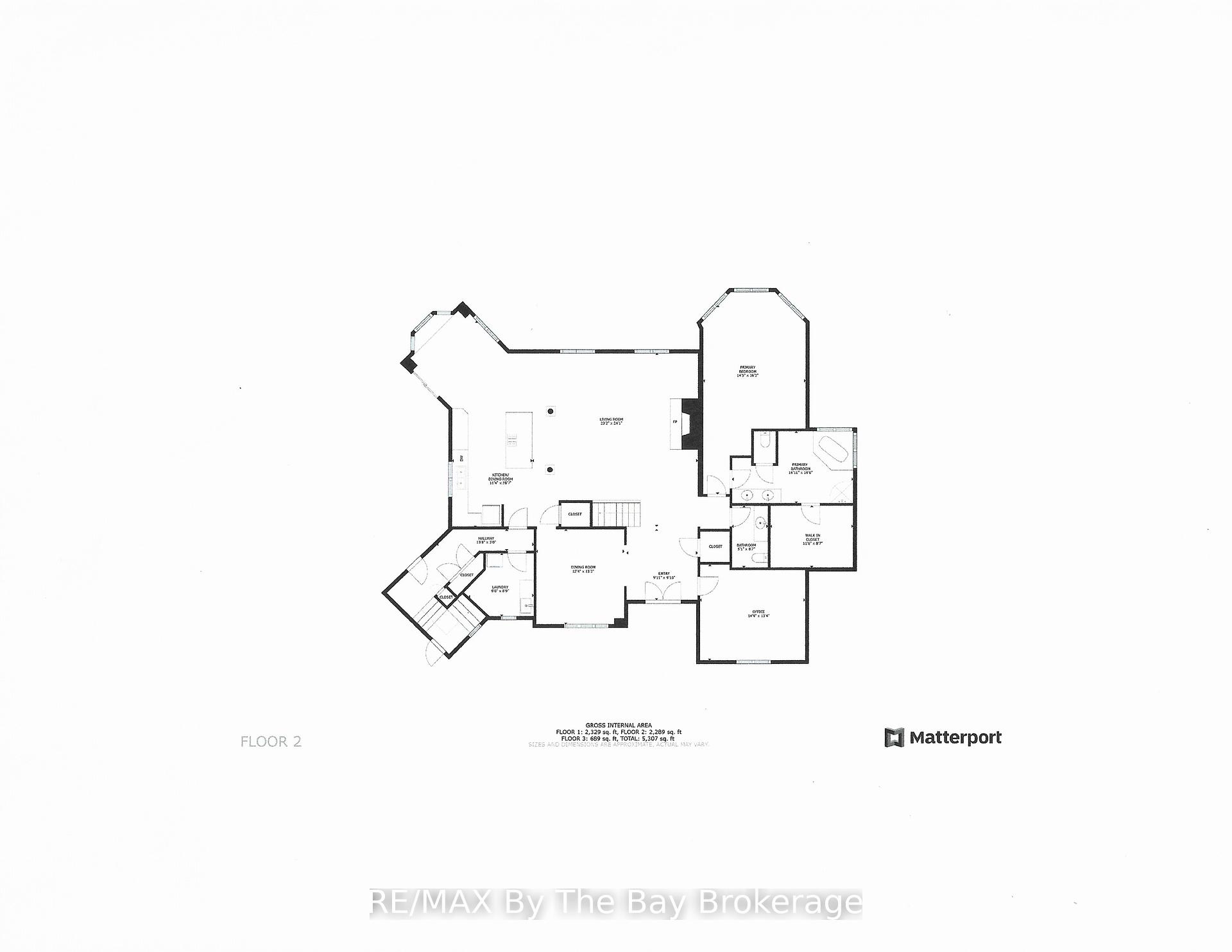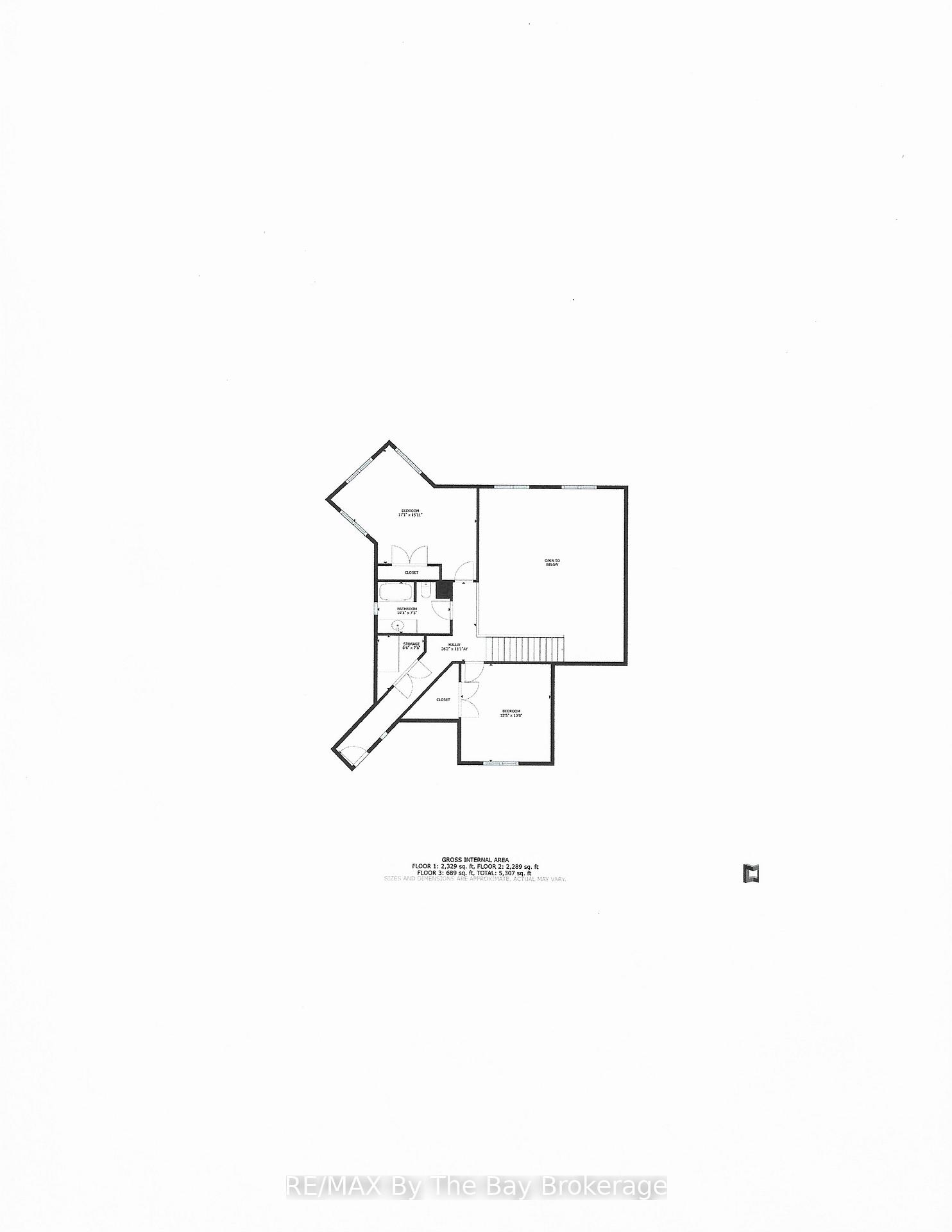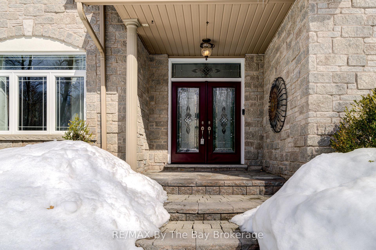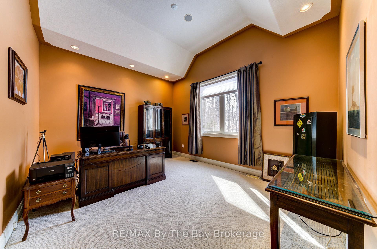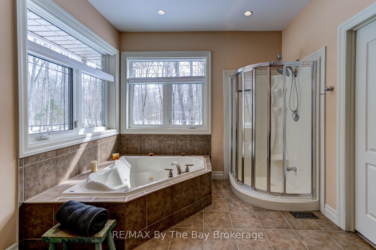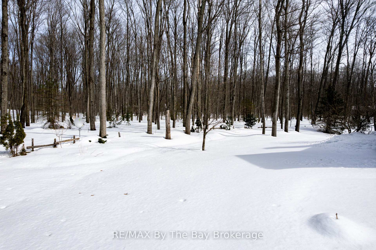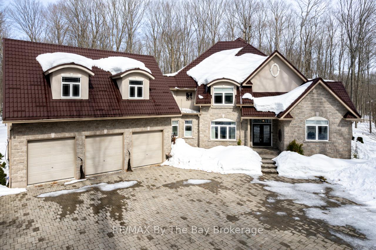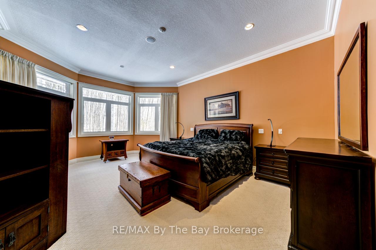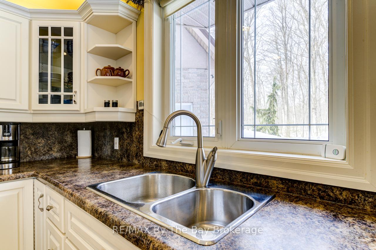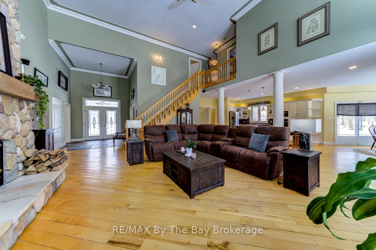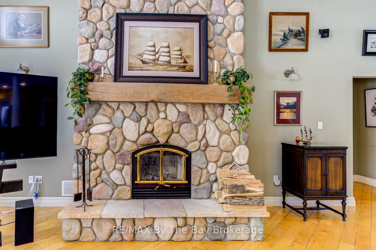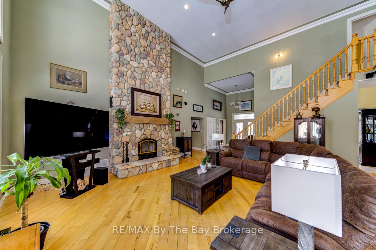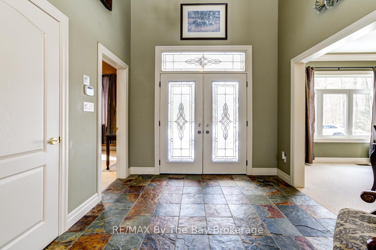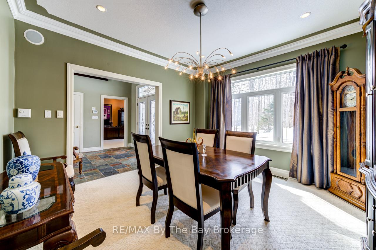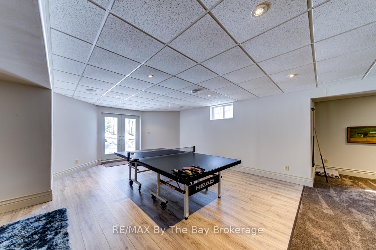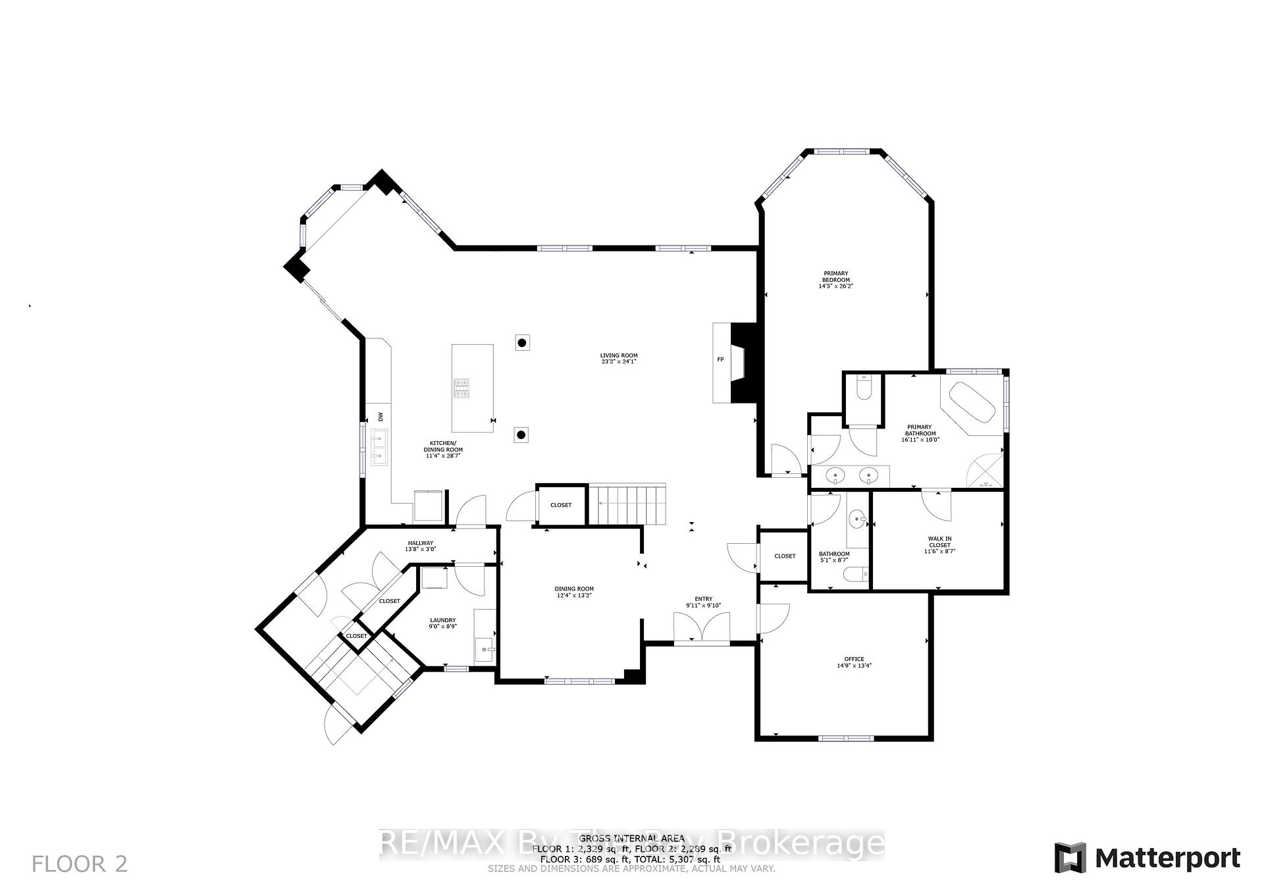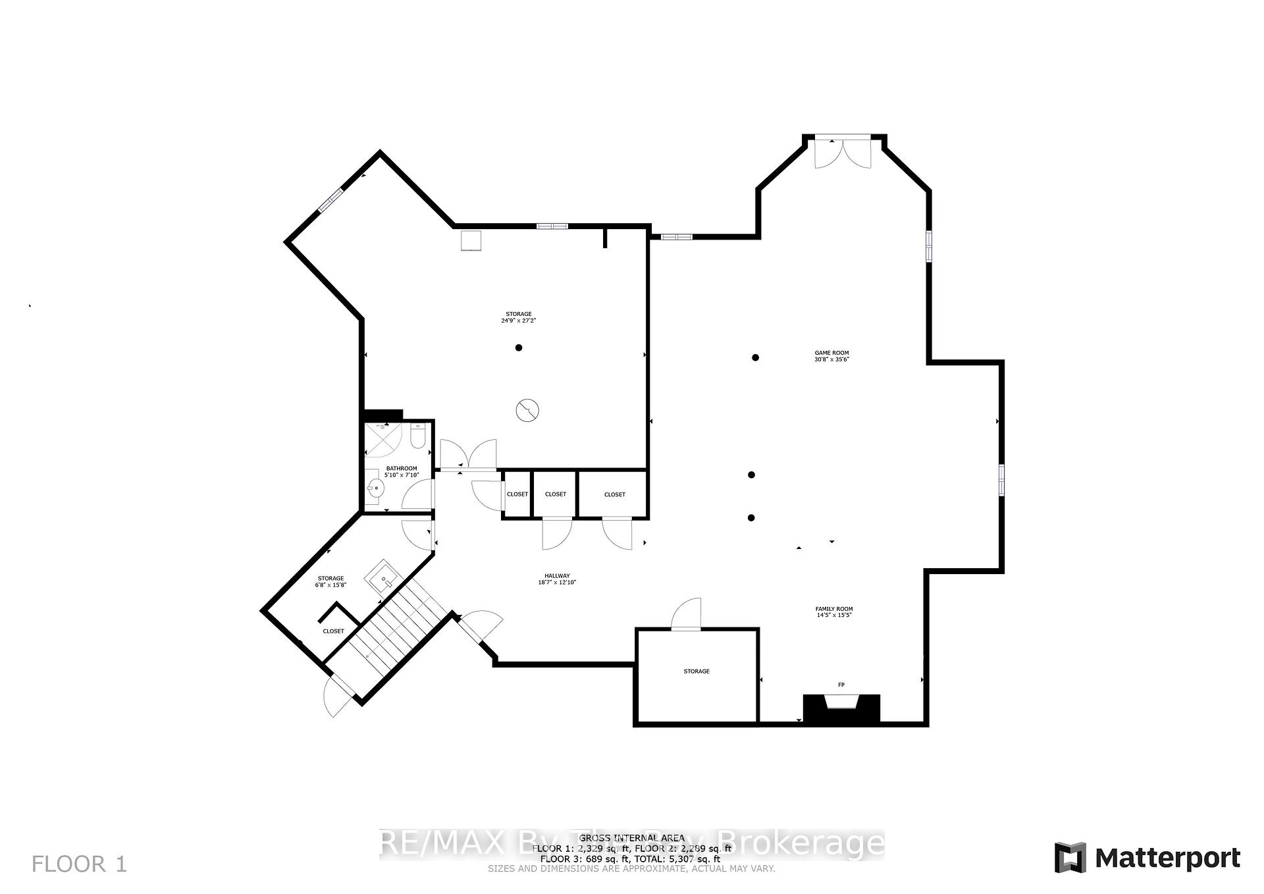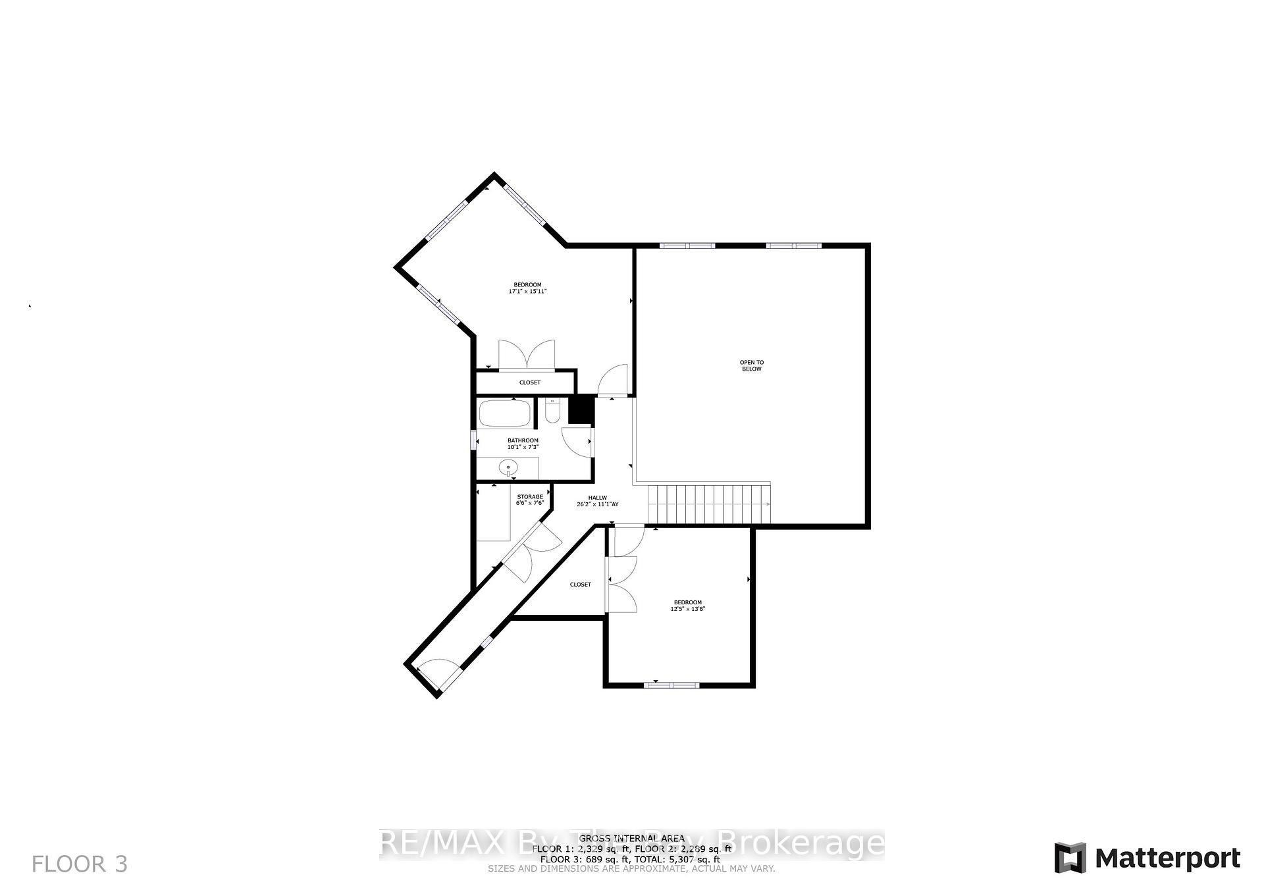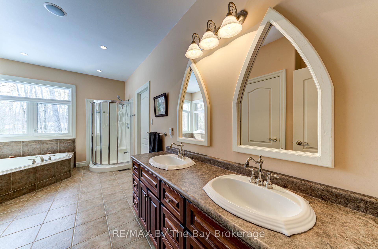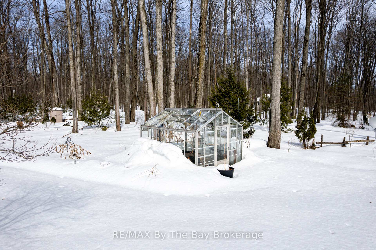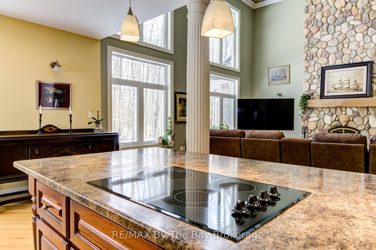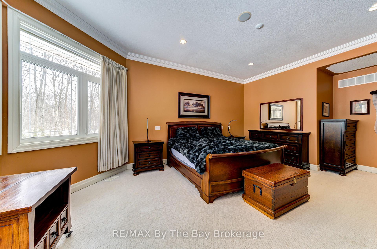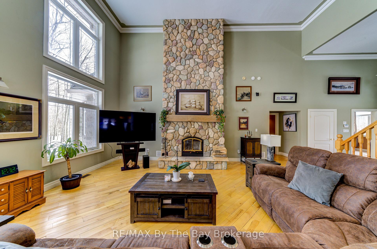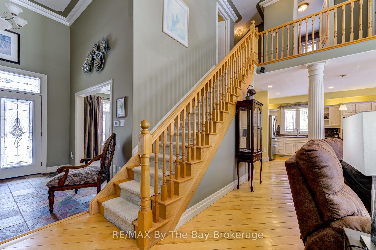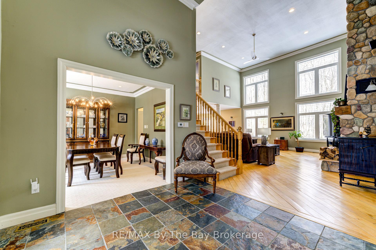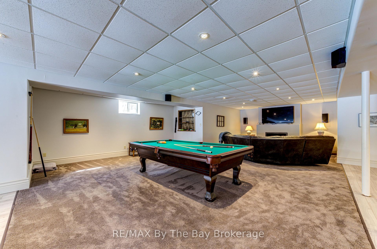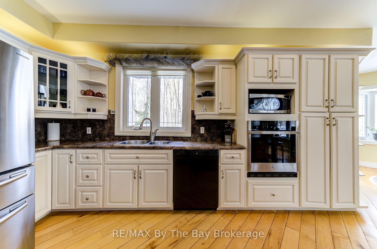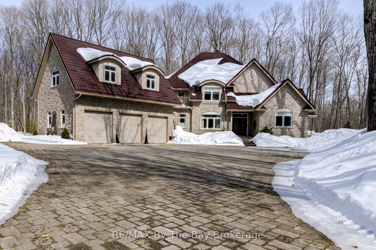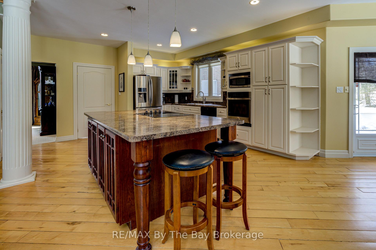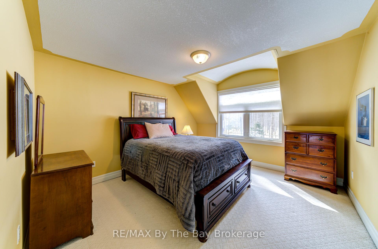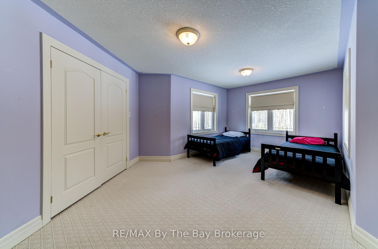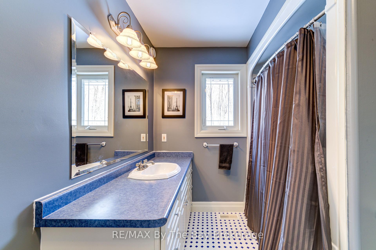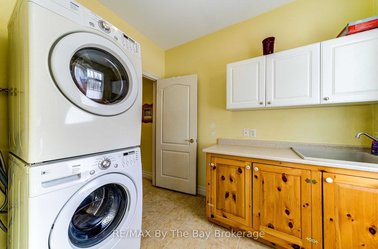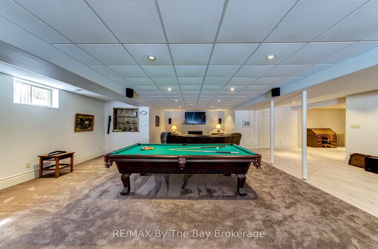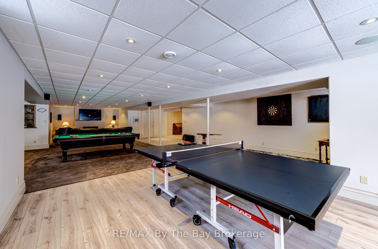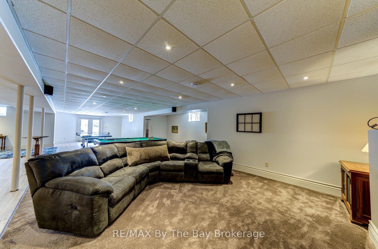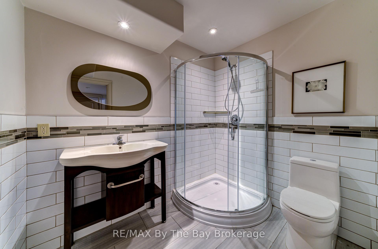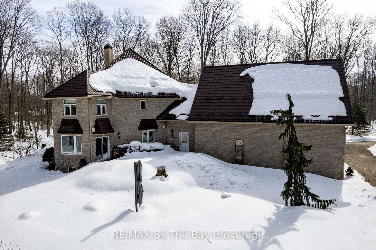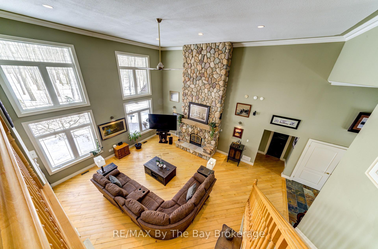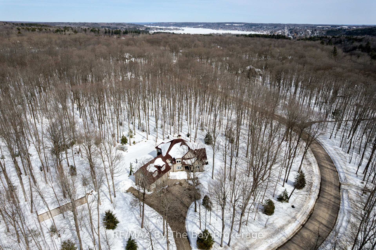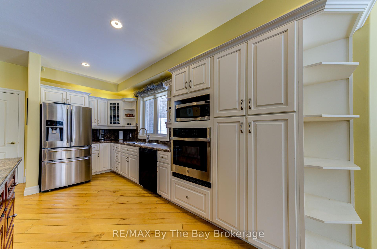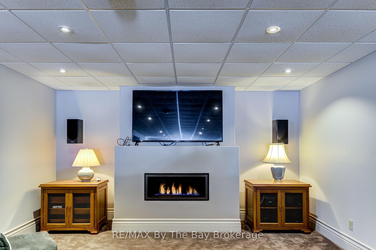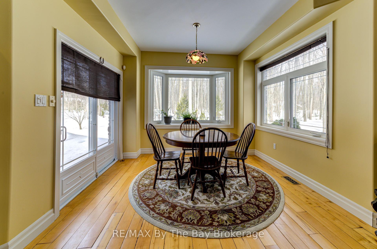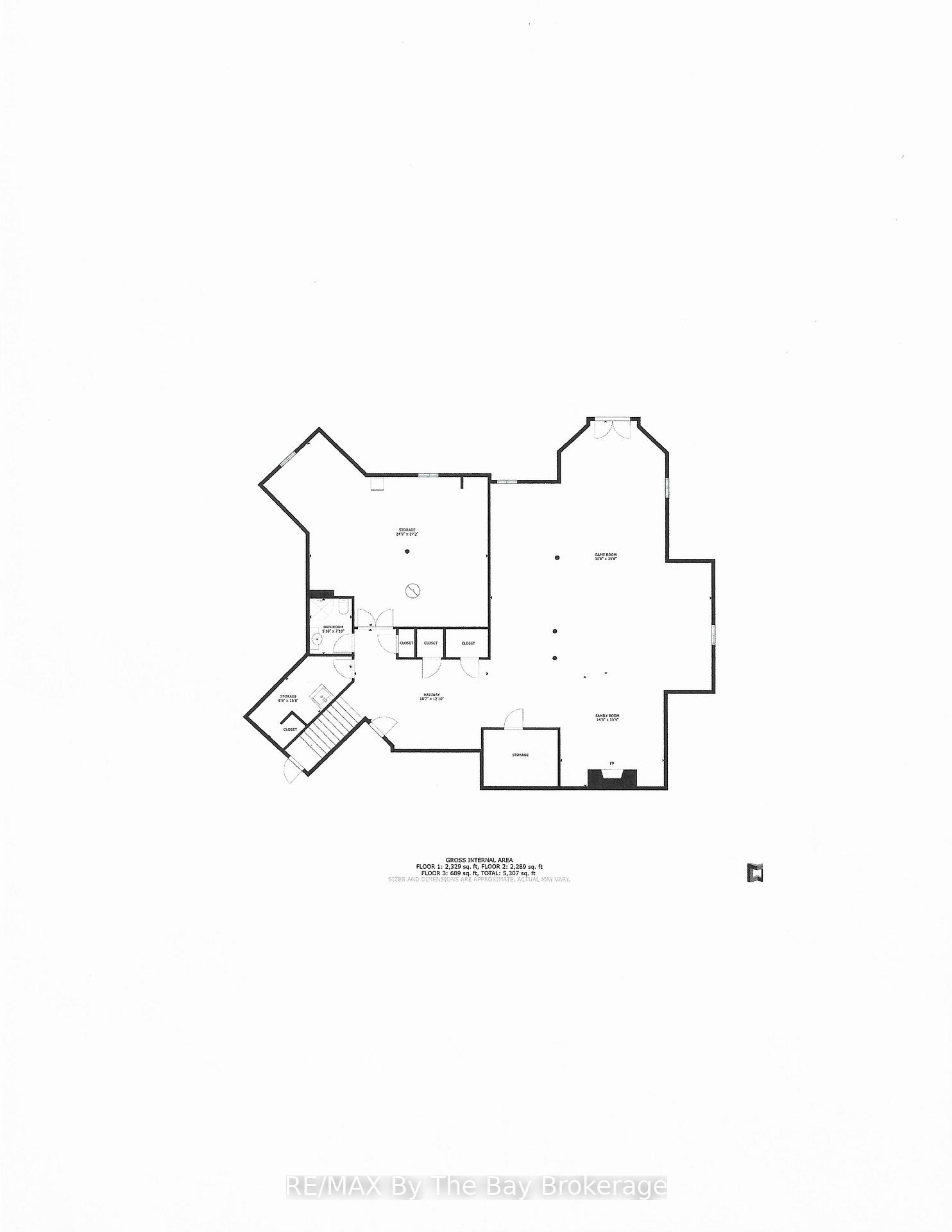$1,550,000
Available - For Sale
Listing ID: S12023401
125 Copeland Creek Driv , Tiny, L9M 0M2, Simcoe
| Executive Custom Home on 3.5 Acres Minutes from Midland & Penetanguishine. Experience luxury living in this stunning executive custom-built home, nestled on an estate-sized 3.5-acre lot. With an all-stone exterior and a striking metal roof, this residence exudes quality and craftsmanship at every turn. A beautifully landscaped property welcomes you with an interlocking circular driveway, gardens and trees, patios, and even a greenhouse. The oversized three-car garage offers inside entry for ultimate convenience. Step inside to a grand front entrance that leads to a bright and airy two storey living room, featuring a floor-to-ceiling stone wood-burning fireplace and picturesque views of the backyard. The open-concept layout seamlessly connects to the kitchen, a formal dining room, and a main-floor office - perfect for working from home. Wood floors add warmth and elegance throughout. The huge main floor primary suite is a private retreat with a full ensuite and a spacious walk-in closet. Upstairs, two additional bedrooms share a full bath and enjoy access to a walkout balcony - ideal for morning coffee or stargazing at night. The walkout basement offers incredible additional living space, including a massive rec room with a cozy gas fireplace, a three-piece bath, and ample storage. This exceptional home offers a serene, private setting while being just minutes from all the amenities. Don't miss this rare opportunity to own a one-of-a-kind estate home! |
| Price | $1,550,000 |
| Taxes: | $5734.00 |
| Assessment Year: | 2025 |
| Occupancy: | Vacant |
| Address: | 125 Copeland Creek Driv , Tiny, L9M 0M2, Simcoe |
| Acreage: | 2-4.99 |
| Directions/Cross Streets: | Conc 13 and Copeland Creek |
| Rooms: | 10 |
| Bedrooms: | 3 |
| Bedrooms +: | 0 |
| Family Room: | F |
| Basement: | Walk-Out, Partially Fi |
| Level/Floor | Room | Length(ft) | Width(ft) | Descriptions | |
| Room 1 | Main | Breakfast | 11.02 | 8.76 | |
| Room 2 | Main | Kitchen | 16.79 | 11.35 | Pantry, B/I Appliances |
| Room 3 | Main | Living Ro | 21.19 | 20.7 | Fireplace |
| Room 4 | Main | Primary B | 14.66 | 19.25 | 5 Pc Ensuite |
| Room 5 | Main | Office | 12.43 | 13.51 | |
| Room 6 | Main | Dining Ro | 13.55 | 12.27 | |
| Room 7 | Main | Laundry | 8.99 | 8.36 | |
| Room 8 | Second | Bedroom 2 | 12.37 | 13.48 | |
| Room 9 | Second | Bedroom 3 | 14.46 | 10.79 | |
| Room 10 | Basement | Recreatio | 51.1 | 24.01 | Gas Fireplace |
| Washroom Type | No. of Pieces | Level |
| Washroom Type 1 | 5 | Main |
| Washroom Type 2 | 2 | Main |
| Washroom Type 3 | 4 | Second |
| Washroom Type 4 | 3 | Basement |
| Washroom Type 5 | 0 |
| Total Area: | 0.00 |
| Approximatly Age: | 16-30 |
| Property Type: | Detached |
| Style: | 2-Storey |
| Exterior: | Stone, Stucco (Plaster) |
| Garage Type: | Attached |
| (Parking/)Drive: | Circular D |
| Drive Parking Spaces: | 10 |
| Park #1 | |
| Parking Type: | Circular D |
| Park #2 | |
| Parking Type: | Circular D |
| Pool: | None |
| Approximatly Age: | 16-30 |
| Approximatly Square Footage: | 3000-3500 |
| CAC Included: | N |
| Water Included: | N |
| Cabel TV Included: | N |
| Common Elements Included: | N |
| Heat Included: | N |
| Parking Included: | N |
| Condo Tax Included: | N |
| Building Insurance Included: | N |
| Fireplace/Stove: | Y |
| Heat Type: | Forced Air |
| Central Air Conditioning: | Central Air |
| Central Vac: | Y |
| Laundry Level: | Syste |
| Ensuite Laundry: | F |
| Sewers: | Septic |
$
%
Years
This calculator is for demonstration purposes only. Always consult a professional
financial advisor before making personal financial decisions.
| Although the information displayed is believed to be accurate, no warranties or representations are made of any kind. |
| RE/MAX By The Bay Brokerage |
|
|

Marjan Heidarizadeh
Sales Representative
Dir:
416-400-5987
Bus:
905-456-1000
| Virtual Tour | Book Showing | Email a Friend |
Jump To:
At a Glance:
| Type: | Freehold - Detached |
| Area: | Simcoe |
| Municipality: | Tiny |
| Neighbourhood: | Rural Tiny |
| Style: | 2-Storey |
| Approximate Age: | 16-30 |
| Tax: | $5,734 |
| Beds: | 3 |
| Baths: | 4 |
| Fireplace: | Y |
| Pool: | None |
Locatin Map:
Payment Calculator:

