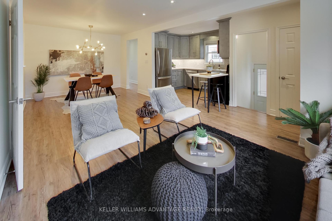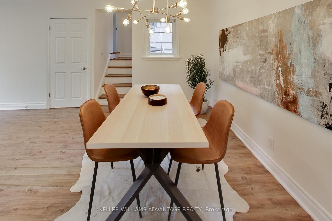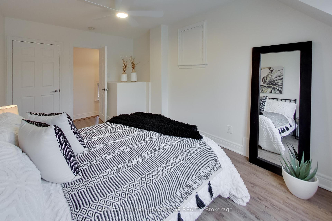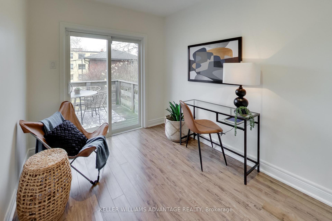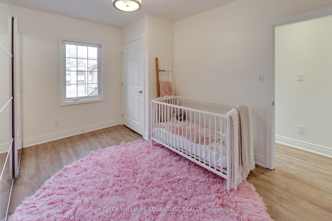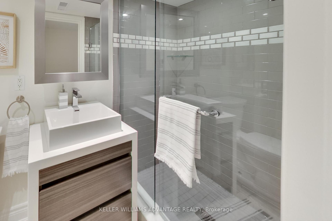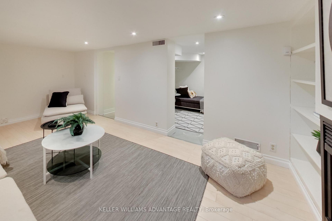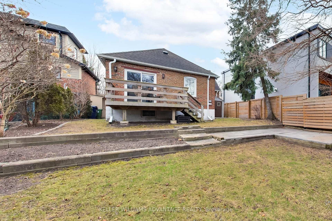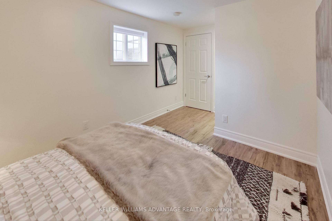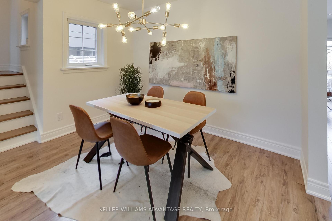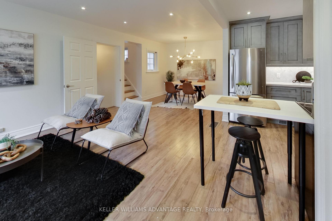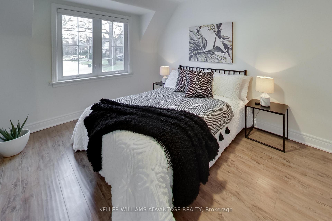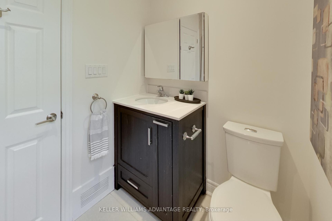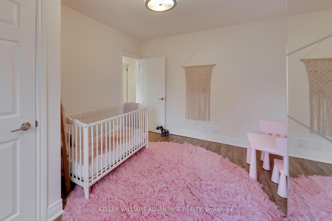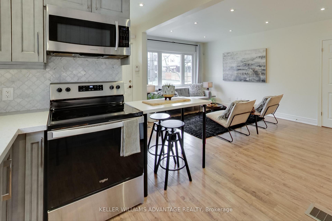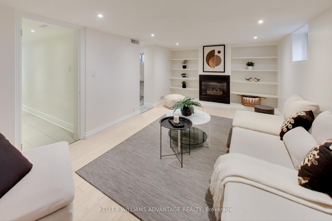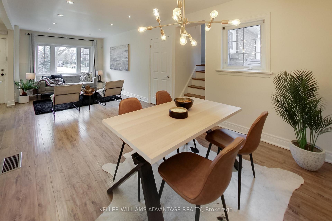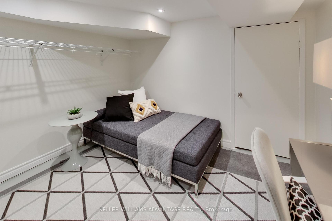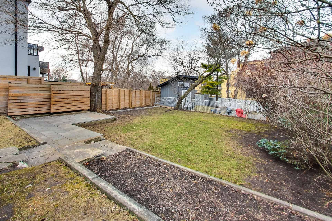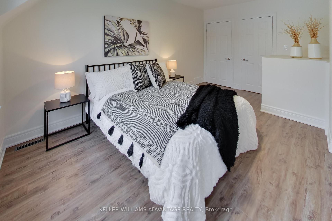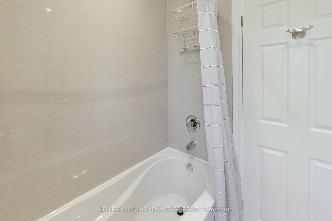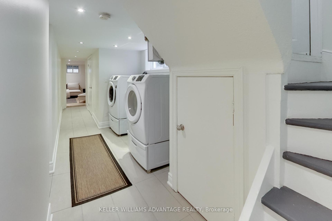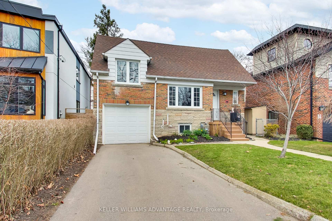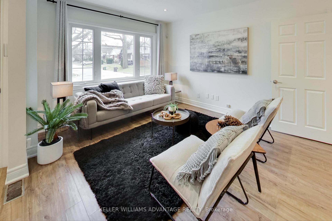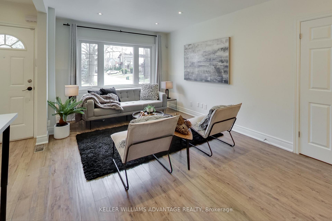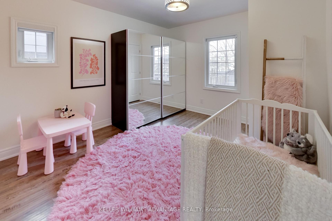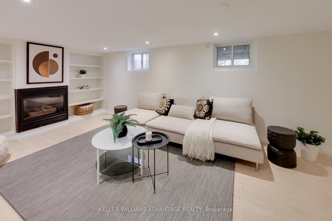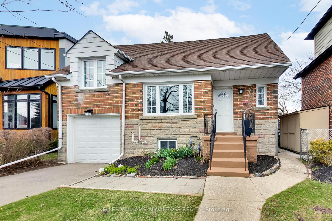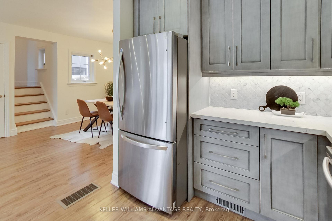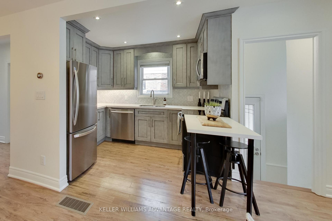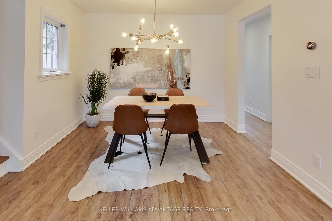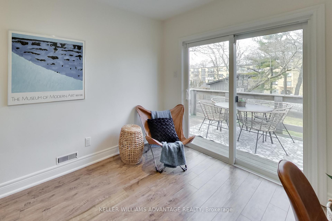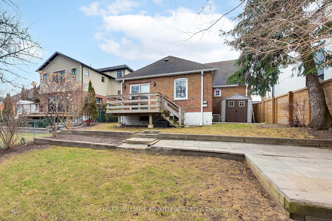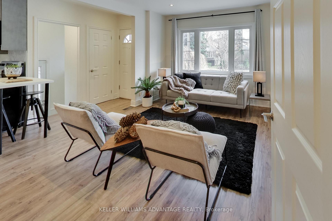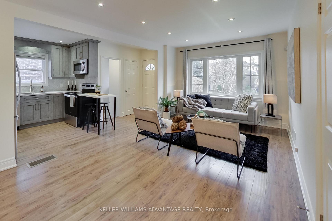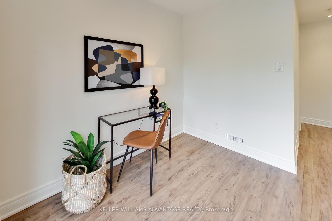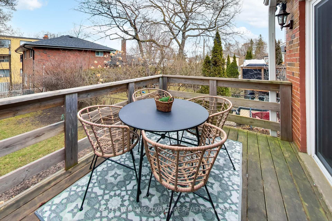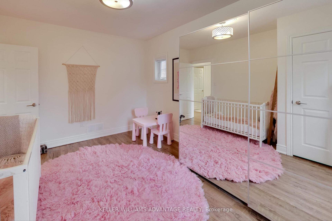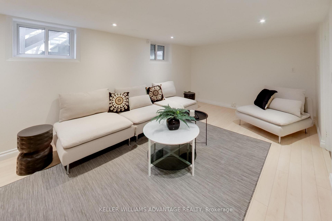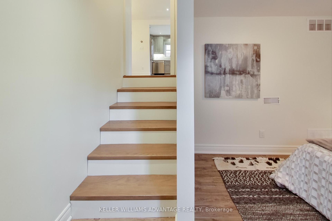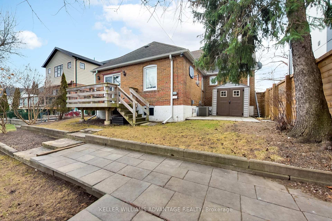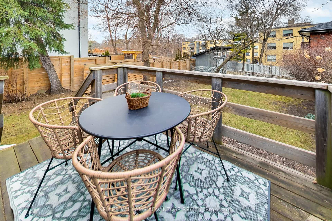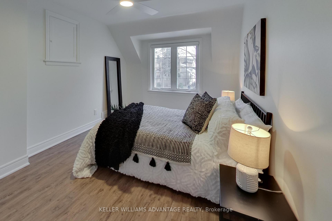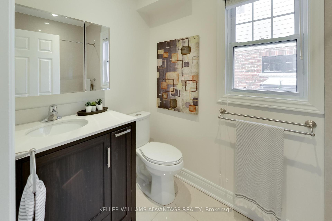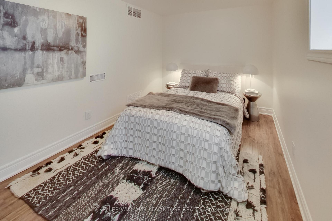$1,099,000
Available - For Sale
Listing ID: E12082997
12 Parkland Road , Toronto, M1N 1Y5, Toronto
| Welcome to 12 Parkland Rd! A modern home nestled in the sought after Hunt Club neighbourhood and Blantyre Public School district! Main floor has welcoming open concept with living , dining and kitchen. The primary bedroom is a few steps up off the dining/living area . The den/office which has a walk out-to deck and back yard. Kitchen has been updated with ample space and modern appliances. Many updates throughout this home! Offering a fresh and inviting ambiance. The basement has a recreation area with a fireplace, above grade windows. A 4th bedroom and a 3piece bathroom. New full sized washer and dryer with pedestals. The backyard is wide open and is your clean slate to design for this summers BBQs and hosting. Close to all essential amenities, Blantyre Public School, parks, short dive to Queen St East and all shops and the Beach! Close to public transportation, grocery stores, highways and much more. Whether you are looking to enjoy the peaceful surroundings of your new home or a new community. This is the place to be! If you lived here, you wouldnt have to walk your kids to school! |
| Price | $1,099,000 |
| Taxes: | $5765.24 |
| Assessment Year: | 2024 |
| Occupancy: | Vacant |
| Address: | 12 Parkland Road , Toronto, M1N 1Y5, Toronto |
| Directions/Cross Streets: | Blantyre Ave / Parkland Rd |
| Rooms: | 9 |
| Bedrooms: | 4 |
| Bedrooms +: | 0 |
| Family Room: | F |
| Basement: | Finished |
| Level/Floor | Room | Length(ft) | Width(ft) | Descriptions | |
| Room 1 | Main | Living Ro | 15.74 | 10.5 | Laminate, Large Window, Open Concept |
| Room 2 | Main | Dining Ro | 10.5 | 8.2 | Laminate, Window, Open Concept |
| Room 3 | Main | Kitchen | 9.84 | 8.2 | Laminate, Window, Stainless Steel Appl |
| Room 4 | Main | Bedroom 2 | 12.46 | 10.5 | Laminate, Overlooks Backyard, Closet |
| Room 5 | Main | Den | 8.86 | 8.2 | Laminate, W/O To Deck |
| Room 6 | In Between | Primary B | 15.09 | 9.51 | Laminate, Window |
| Room 7 | Lower | Bedroom 3 | 10.82 | 8.86 | Tile Floor, Above Grade Window, Closet |
| Room 8 | Basement | Recreatio | 17.38 | 10.5 | Laminate, Above Grade Window, Fireplace |
| Room 9 | Basement | Utility R | 15.09 | 11.15 | Above Grade Window |
| Washroom Type | No. of Pieces | Level |
| Washroom Type 1 | 4 | Main |
| Washroom Type 2 | 3 | Basement |
| Washroom Type 3 | 0 | |
| Washroom Type 4 | 0 | |
| Washroom Type 5 | 0 | |
| Washroom Type 6 | 4 | Main |
| Washroom Type 7 | 3 | Basement |
| Washroom Type 8 | 0 | |
| Washroom Type 9 | 0 | |
| Washroom Type 10 | 0 |
| Total Area: | 0.00 |
| Property Type: | Detached |
| Style: | 1 1/2 Storey |
| Exterior: | Brick |
| Garage Type: | None |
| (Parking/)Drive: | Private |
| Drive Parking Spaces: | 2 |
| Park #1 | |
| Parking Type: | Private |
| Park #2 | |
| Parking Type: | Private |
| Pool: | None |
| Approximatly Square Footage: | 1100-1500 |
| CAC Included: | N |
| Water Included: | N |
| Cabel TV Included: | N |
| Common Elements Included: | N |
| Heat Included: | N |
| Parking Included: | N |
| Condo Tax Included: | N |
| Building Insurance Included: | N |
| Fireplace/Stove: | Y |
| Heat Type: | Forced Air |
| Central Air Conditioning: | Central Air |
| Central Vac: | N |
| Laundry Level: | Syste |
| Ensuite Laundry: | F |
| Sewers: | Sewer |
$
%
Years
This calculator is for demonstration purposes only. Always consult a professional
financial advisor before making personal financial decisions.
| Although the information displayed is believed to be accurate, no warranties or representations are made of any kind. |
| KELLER WILLIAMS ADVANTAGE REALTY |
|
|

Marjan Heidarizadeh
Sales Representative
Dir:
416-400-5987
Bus:
905-456-1000
| Virtual Tour | Book Showing | Email a Friend |
Jump To:
At a Glance:
| Type: | Freehold - Detached |
| Area: | Toronto |
| Municipality: | Toronto E06 |
| Neighbourhood: | Birchcliffe-Cliffside |
| Style: | 1 1/2 Storey |
| Tax: | $5,765.24 |
| Beds: | 4 |
| Baths: | 2 |
| Fireplace: | Y |
| Pool: | None |
Locatin Map:
Payment Calculator:

