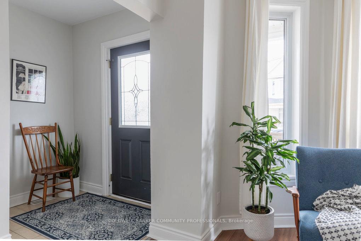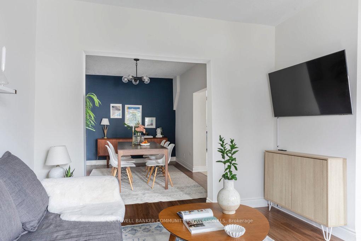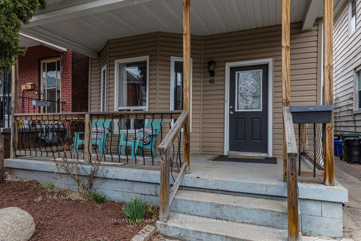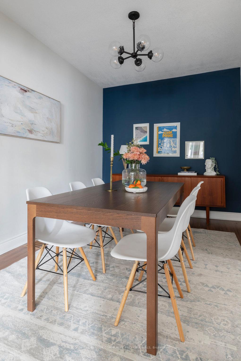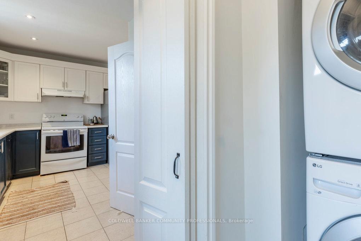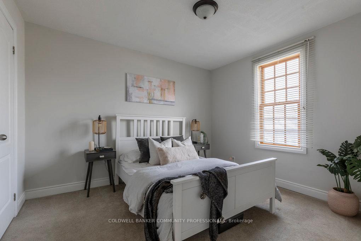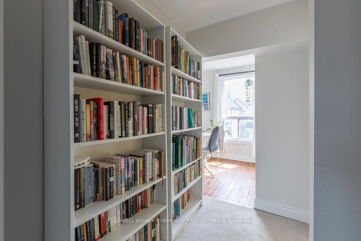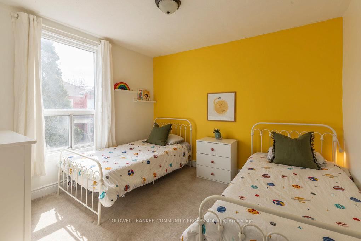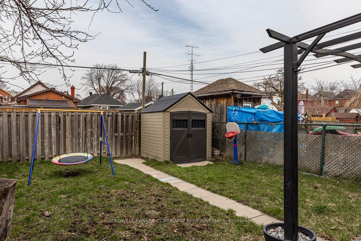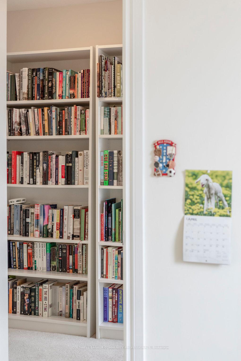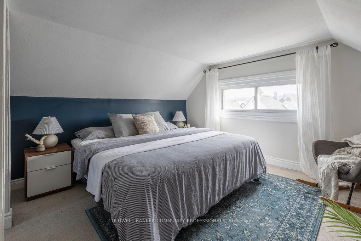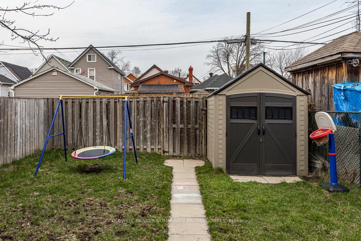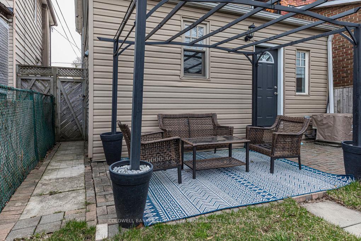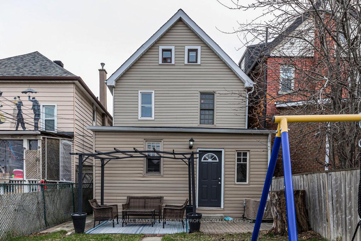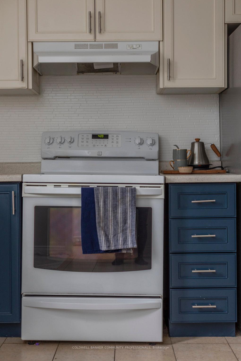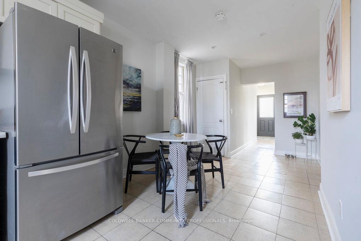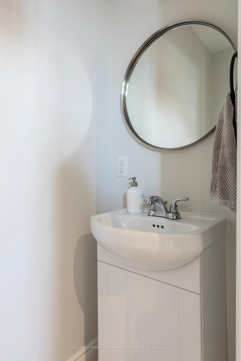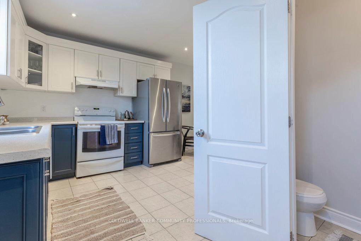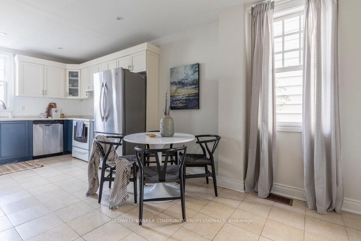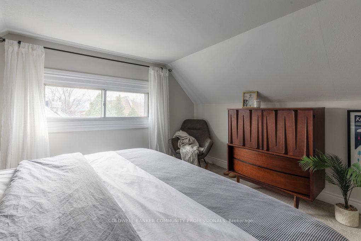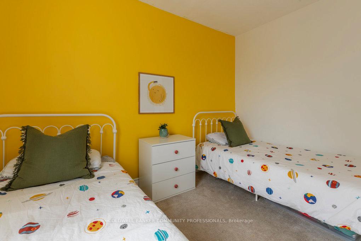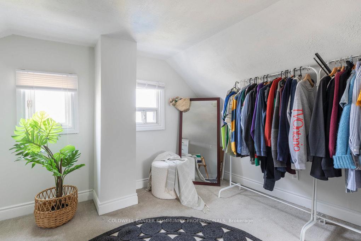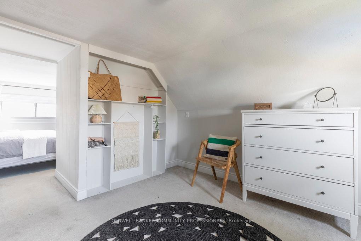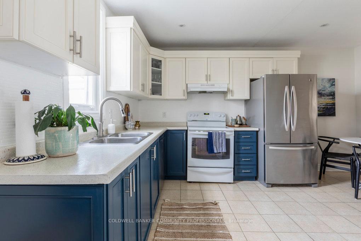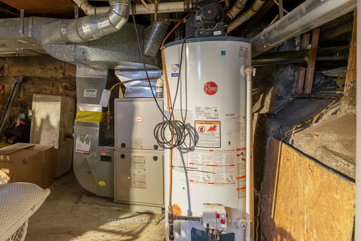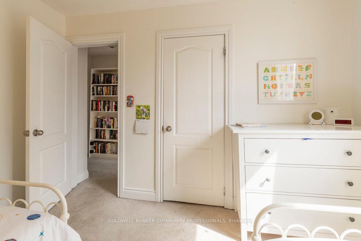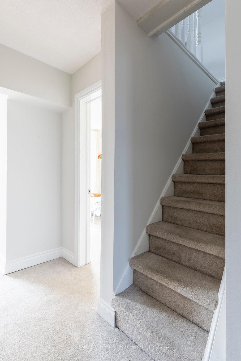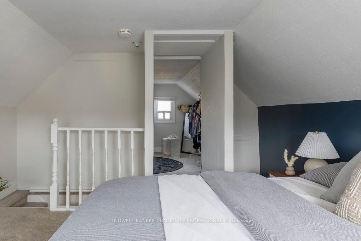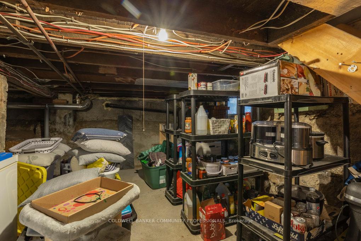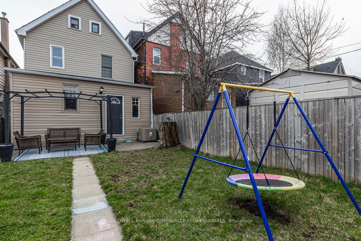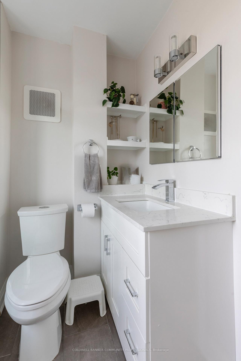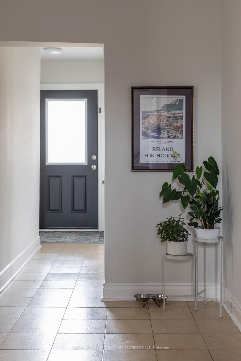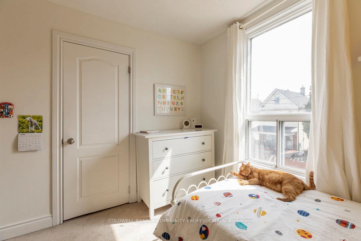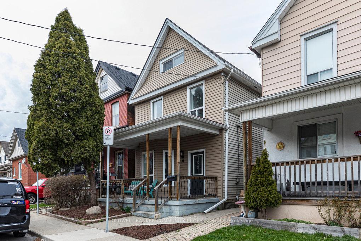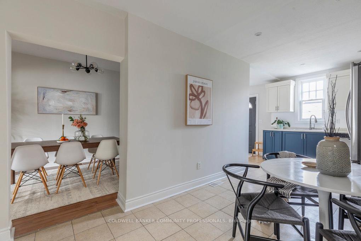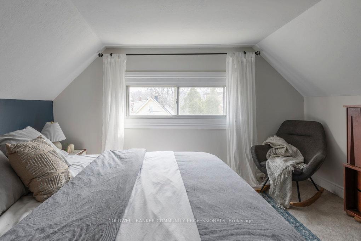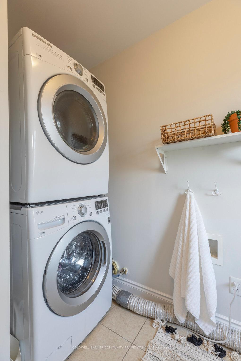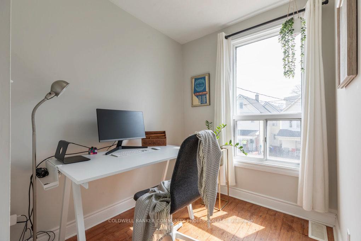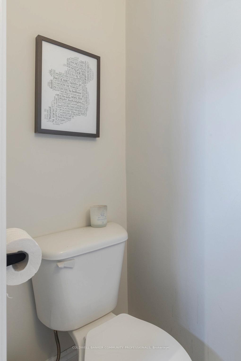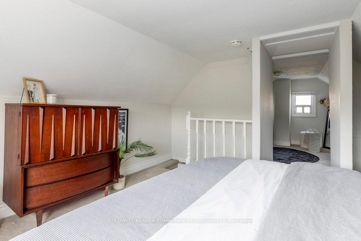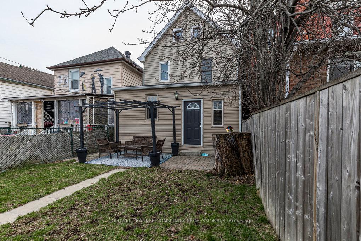$594,900
Available - For Sale
Listing ID: X12083331
41 Rosemont Aven , Hamilton, L8L 2M4, Hamilton
| Affordable charm in a family-friendly neighbourhood! This delightful home boasts far more space and style than you'd expect. Enjoy your morning coffee on the south-facing front porch. The main floor welcomes you with a bright and surprisingly roomy layout, featuring a beautifully updated eat-in kitchen ideal for family meals or casual entertaining. A separate dining room adds versatility and charm. While the cozy living room provides a lovely bay window. You'll also love the convenience of main floor laundry and powder room two features that make everyday living easier and more comfortable. Upstairs, discover a flexible bonus space, which is the perfect for a home office nook and two generous-sized kids bedrooms. The updated main bathroom is modern and fresh, while up on the third level the spacious primary bedroom includes its own dressing room, currently used as a walk-in closet now that is an unexpected luxury! Step outside to enjoy a private rear patio, ideal for summer BBQs or quiet relaxation. There's also access to rear/laneway access car parking. All this, just a short walk from restaurants, schools, parks, a beautiful rec centre and shopping. This home truly checks all the boxes for comfort, convenience, and value. RSA |
| Price | $594,900 |
| Taxes: | $2802.96 |
| Assessment Year: | 2025 |
| Occupancy: | Owner |
| Address: | 41 Rosemont Aven , Hamilton, L8L 2M4, Hamilton |
| Acreage: | < .50 |
| Directions/Cross Streets: | Sherman/Barnesdale |
| Rooms: | 10 |
| Bedrooms: | 3 |
| Bedrooms +: | 0 |
| Family Room: | F |
| Basement: | Partial Base, Unfinished |
| Level/Floor | Room | Length(ft) | Width(ft) | Descriptions | |
| Room 1 | Main | Living Ro | 13.42 | 9.15 | |
| Room 2 | Main | Dining Ro | 13.42 | 12.43 | |
| Room 3 | Main | Kitchen | 20.17 | 14.4 | Eat-in Kitchen |
| Room 4 | Main | Bathroom | 5.94 | 2.62 | 2 Pc Bath |
| Room 5 | Main | Laundry | 4.33 | 9.51 | |
| Room 6 | Second | Bedroom 2 | 11.45 | 10 | |
| Room 7 | Second | Bedroom 3 | 11.02 | 10 | |
| Room 8 | Third | Bedroom | 12.99 | 11.51 | |
| Room 9 | Third | Other | 11.78 | 11.61 |
| Washroom Type | No. of Pieces | Level |
| Washroom Type 1 | 2 | Main |
| Washroom Type 2 | 4 | Second |
| Washroom Type 3 | 0 | |
| Washroom Type 4 | 0 | |
| Washroom Type 5 | 0 |
| Total Area: | 0.00 |
| Approximatly Age: | 100+ |
| Property Type: | Detached |
| Style: | 2 1/2 Storey |
| Exterior: | Vinyl Siding |
| Garage Type: | None |
| (Parking/)Drive: | Lane, Priv |
| Drive Parking Spaces: | 2 |
| Park #1 | |
| Parking Type: | Lane, Priv |
| Park #2 | |
| Parking Type: | Lane |
| Park #3 | |
| Parking Type: | Private Do |
| Pool: | None |
| Other Structures: | Gazebo, Shed |
| Approximatly Age: | 100+ |
| Approximatly Square Footage: | 1500-2000 |
| Property Features: | Fenced Yard, Hospital |
| CAC Included: | N |
| Water Included: | N |
| Cabel TV Included: | N |
| Common Elements Included: | N |
| Heat Included: | N |
| Parking Included: | N |
| Condo Tax Included: | N |
| Building Insurance Included: | N |
| Fireplace/Stove: | N |
| Heat Type: | Forced Air |
| Central Air Conditioning: | Central Air |
| Central Vac: | N |
| Laundry Level: | Syste |
| Ensuite Laundry: | F |
| Sewers: | Sewer |
| Utilities-Cable: | A |
| Utilities-Hydro: | Y |
$
%
Years
This calculator is for demonstration purposes only. Always consult a professional
financial advisor before making personal financial decisions.
| Although the information displayed is believed to be accurate, no warranties or representations are made of any kind. |
| COLDWELL BANKER COMMUNITY PROFESSIONALS |
|
|

Marjan Heidarizadeh
Sales Representative
Dir:
416-400-5987
Bus:
905-456-1000
| Virtual Tour | Book Showing | Email a Friend |
Jump To:
At a Glance:
| Type: | Freehold - Detached |
| Area: | Hamilton |
| Municipality: | Hamilton |
| Neighbourhood: | Stripley |
| Style: | 2 1/2 Storey |
| Approximate Age: | 100+ |
| Tax: | $2,802.96 |
| Beds: | 3 |
| Baths: | 2 |
| Fireplace: | N |
| Pool: | None |
Locatin Map:
Payment Calculator:

