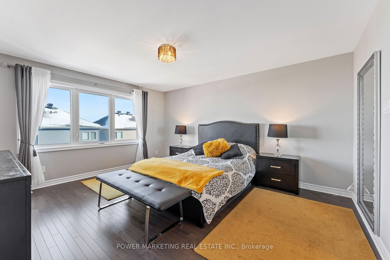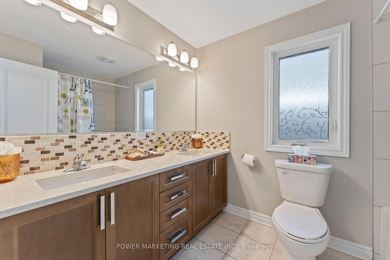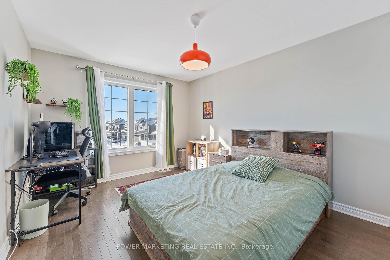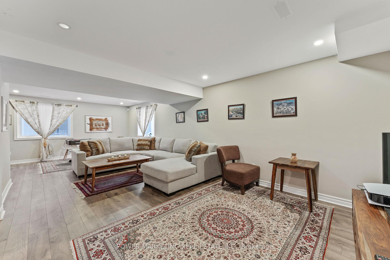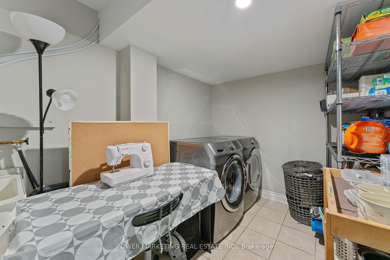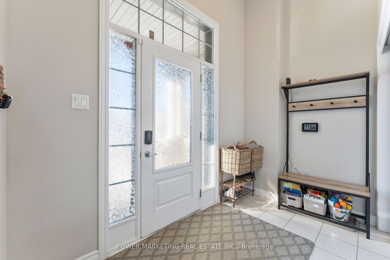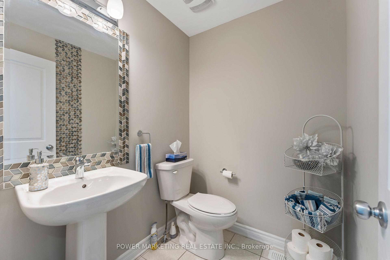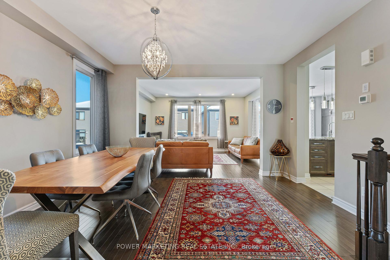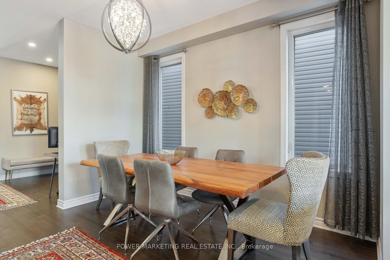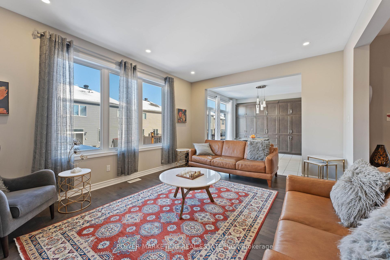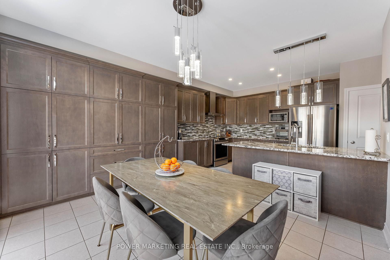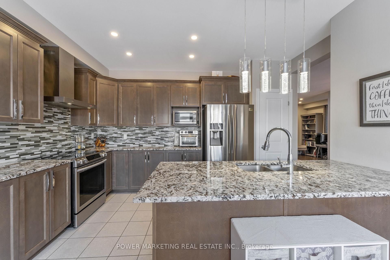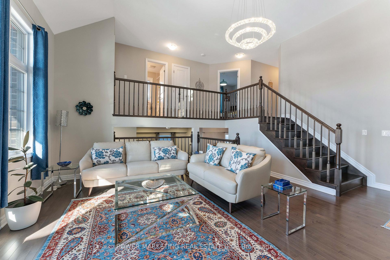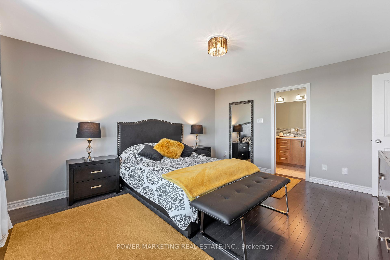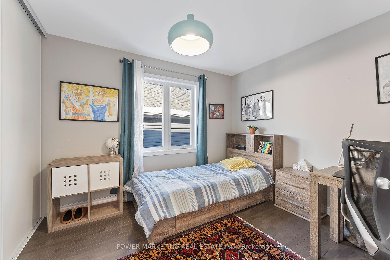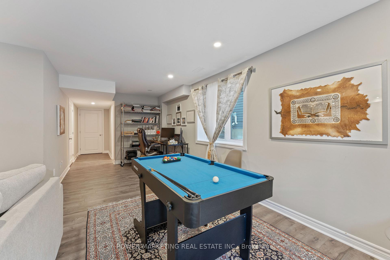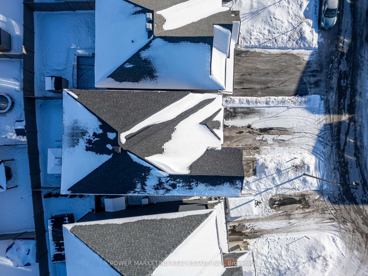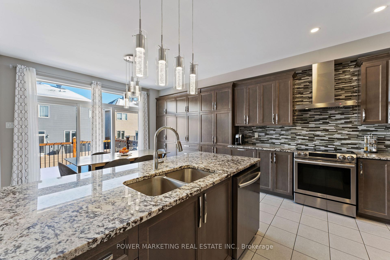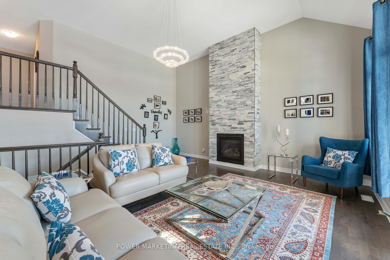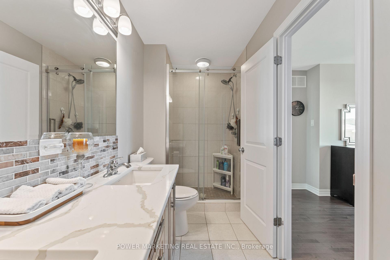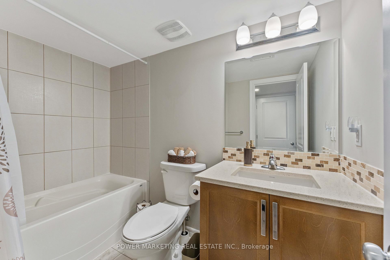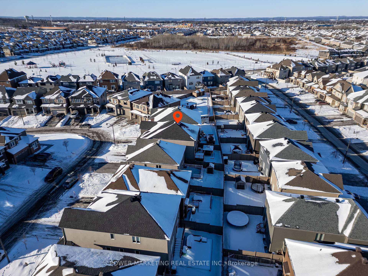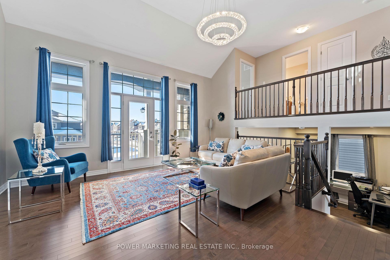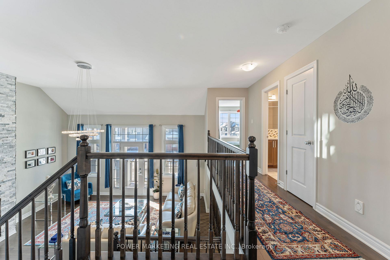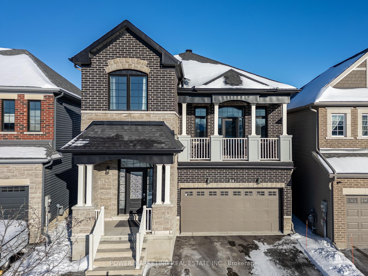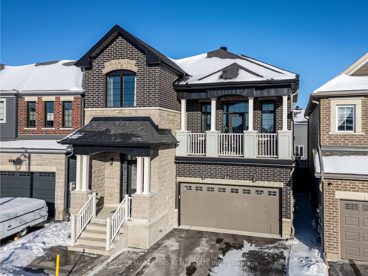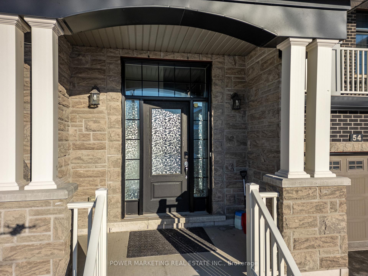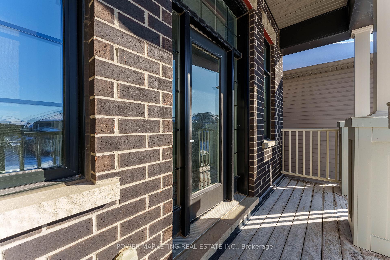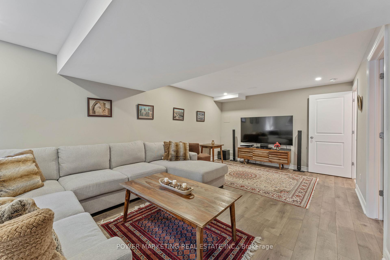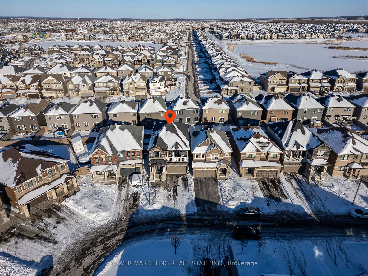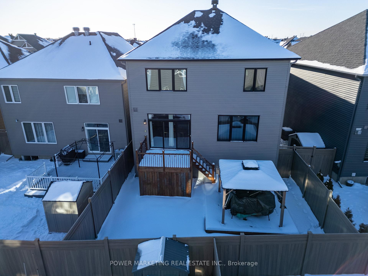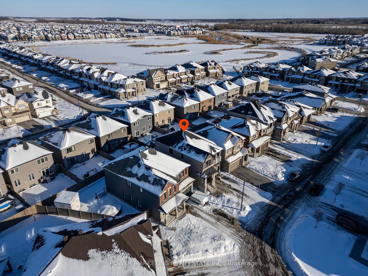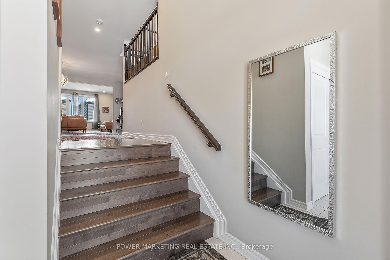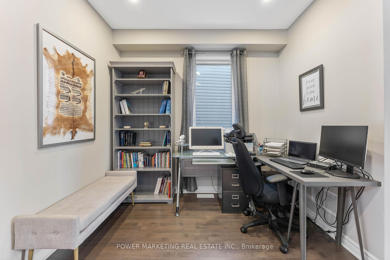$1,125,000
Available - For Sale
Listing ID: X12001402
54 Malachigan Cres , Orleans - Cumberland and Area, K4A 1G6, Ottawa
| Discover your dream home in this stunning property that combines elegance and comfort! This exquisite house features a formal living room, dining area, and a cozy den with beautiful hardwood floors and smooth ceilings on the main level. The open-concept kitchen is a chef's delight, boasting ample cabinet space that reaches the ceiling, luxurious granite countertops, and sleek stainless steel appliances. The second-floor family room is a rare find, showcasing vaulted ceilings, a charming fireplace with a stone backsplash, and big windows that flood the space with natural light. Upstairs, you'll find four spacious bedrooms, each adorned with hardwood floors, alongside two full baths. The primary bedroom is a true retreat, complete with a walk-in closet and a modern 3-piece ensuite bath featuring a glass shower. The fully finished basement includes a generous recreation room and an additional full bath, perfect for entertaining or relaxing. Step outside to your private backyard oasis, featuring a custom deck and a gorgeous gazebo, all nestled on a quiet crescent, just moments away from transit, parks, schools, shopping, and more. Don't miss out on this incredible opportunity! |
| Price | $1,125,000 |
| Taxes: | $6044.00 |
| Occupancy: | Owner |
| Address: | 54 Malachigan Cres , Orleans - Cumberland and Area, K4A 1G6, Ottawa |
| Directions/Cross Streets: | Take the Ottawa Regional Rd 34 E/Chemin Old 10th Line ramp to St. Joseph East. Use any lane to turn |
| Rooms: | 10 |
| Rooms +: | 1 |
| Bedrooms: | 4 |
| Bedrooms +: | 0 |
| Family Room: | T |
| Basement: | Finished, Full |
| Level/Floor | Room | Length(ft) | Width(ft) | Descriptions | |
| Room 1 | Main | Breakfast | 13.02 | 10.53 | |
| Room 2 | Main | Kitchen | 14.07 | 9.71 | |
| Room 3 | Main | Living Ro | 15.65 | 13.15 | |
| Room 4 | Main | Dining Ro | 14.6 | 11.84 | |
| Room 5 | Main | Office | 10.66 | 9.22 | |
| Room 6 | Main | Powder Ro | 5.64 | 5.15 | |
| Room 7 | Second | Primary B | 13.15 | 15.35 | |
| Room 8 | Second | Bedroom | 10.43 | 11.55 | |
| Room 9 | Second | Bedroom | 10.43 | 10.79 | |
| Room 10 | Second | Family Ro | 18.07 | 19.81 | |
| Room 11 | Second | Bedroom | 10.66 | 12.33 | |
| Room 12 | Basement | Laundry | 10.96 | 7.51 | |
| Room 13 | Basement | Recreatio | 27.72 | 12.1 |
| Washroom Type | No. of Pieces | Level |
| Washroom Type 1 | 2 | Main |
| Washroom Type 2 | 4 | Second |
| Washroom Type 3 | 3 | Second |
| Washroom Type 4 | 3 | Basement |
| Washroom Type 5 | 0 |
| Total Area: | 0.00 |
| Property Type: | Detached |
| Style: | 2-Storey |
| Exterior: | Stone, Brick |
| Garage Type: | Attached |
| (Parking/)Drive: | Available |
| Drive Parking Spaces: | 4 |
| Park #1 | |
| Parking Type: | Available |
| Park #2 | |
| Parking Type: | Available |
| Pool: | None |
| Approximatly Square Footage: | 2000-2500 |
| CAC Included: | N |
| Water Included: | N |
| Cabel TV Included: | N |
| Common Elements Included: | N |
| Heat Included: | N |
| Parking Included: | N |
| Condo Tax Included: | N |
| Building Insurance Included: | N |
| Fireplace/Stove: | Y |
| Heat Type: | Forced Air |
| Central Air Conditioning: | Central Air |
| Central Vac: | Y |
| Laundry Level: | Syste |
| Ensuite Laundry: | F |
| Sewers: | Sewer |
$
%
Years
This calculator is for demonstration purposes only. Always consult a professional
financial advisor before making personal financial decisions.
| Although the information displayed is believed to be accurate, no warranties or representations are made of any kind. |
| POWER MARKETING REAL ESTATE INC. |
|
|

Marjan Heidarizadeh
Sales Representative
Dir:
416-400-5987
Bus:
905-456-1000
| Book Showing | Email a Friend |
Jump To:
At a Glance:
| Type: | Freehold - Detached |
| Area: | Ottawa |
| Municipality: | Orleans - Cumberland and Area |
| Neighbourhood: | 1117 - Avalon West |
| Style: | 2-Storey |
| Tax: | $6,044 |
| Beds: | 4 |
| Baths: | 4 |
| Fireplace: | Y |
| Pool: | None |
Locatin Map:
Payment Calculator:

