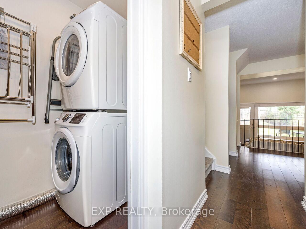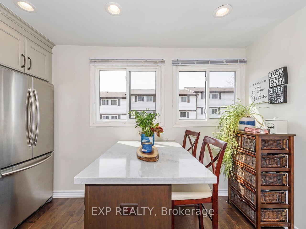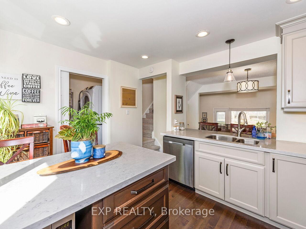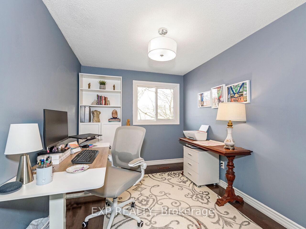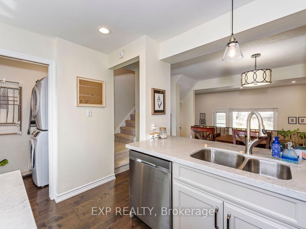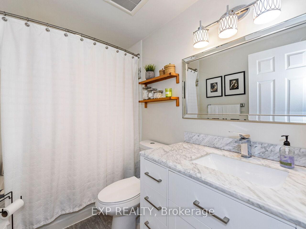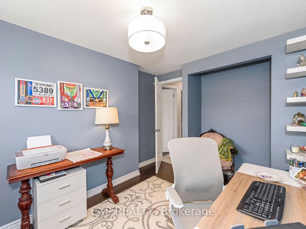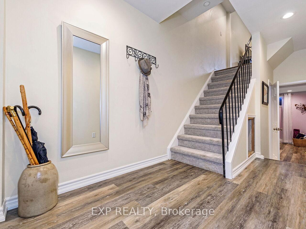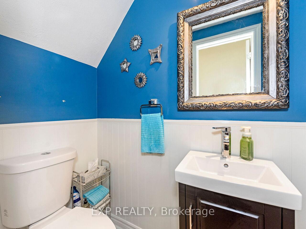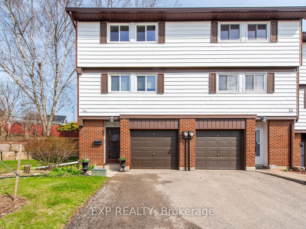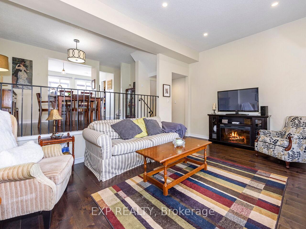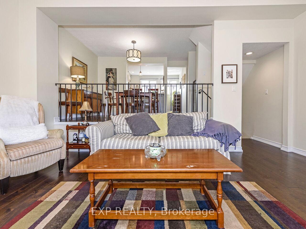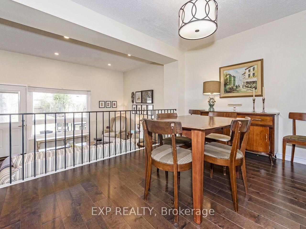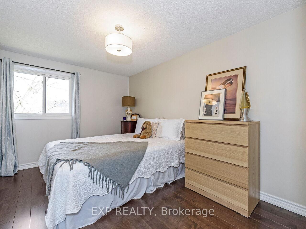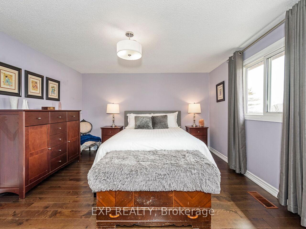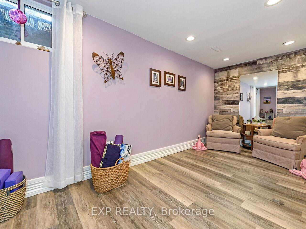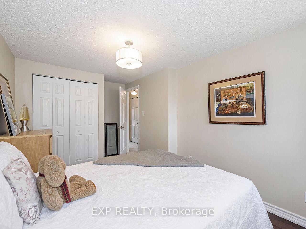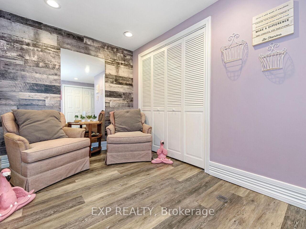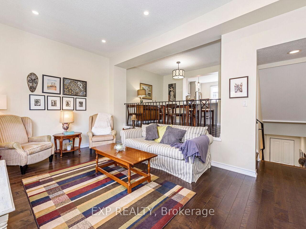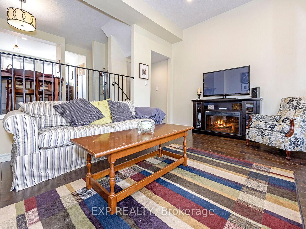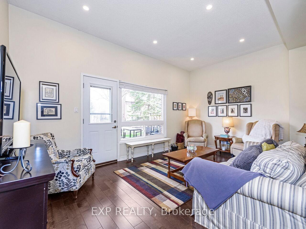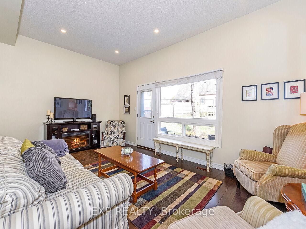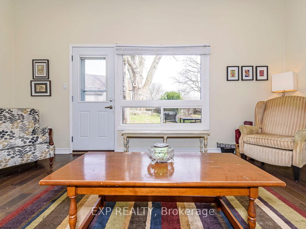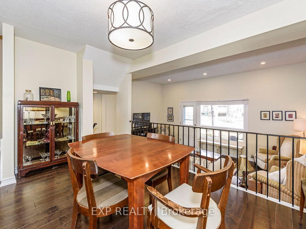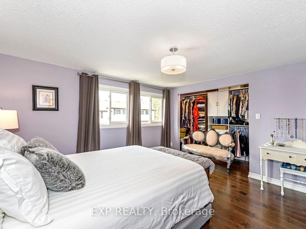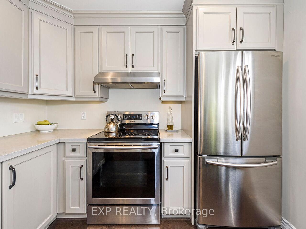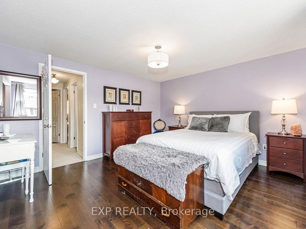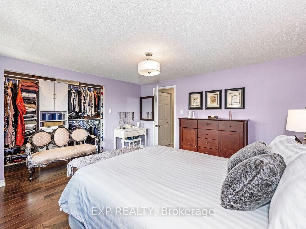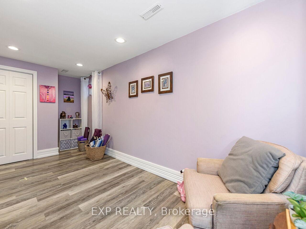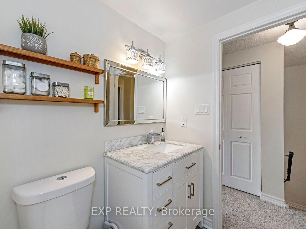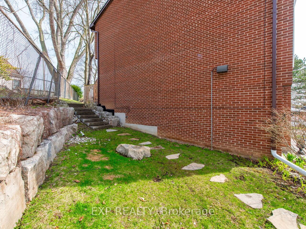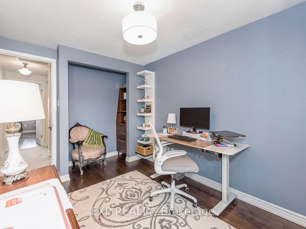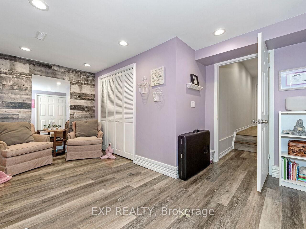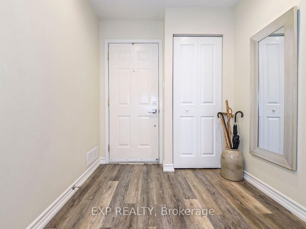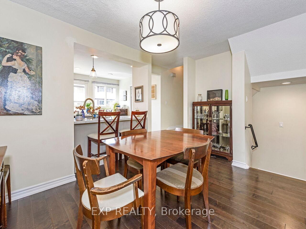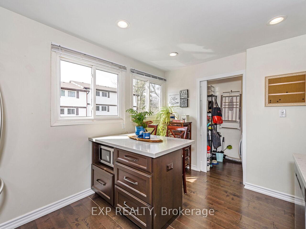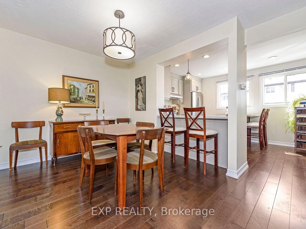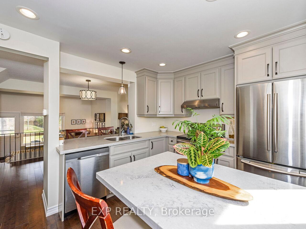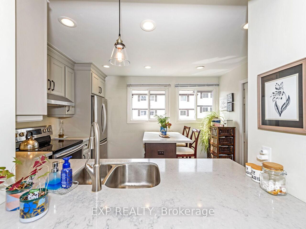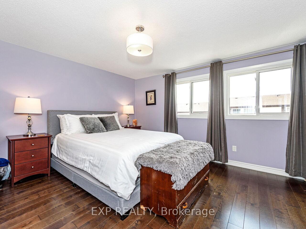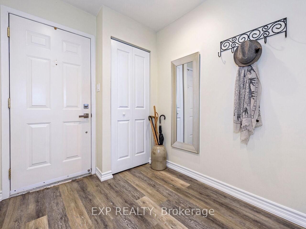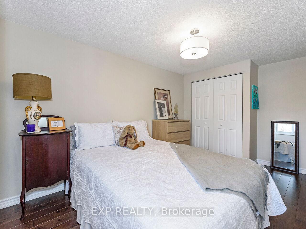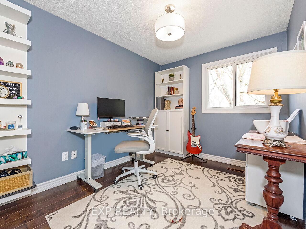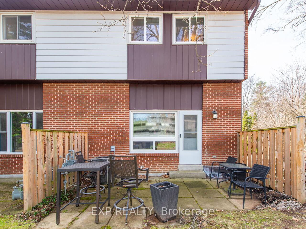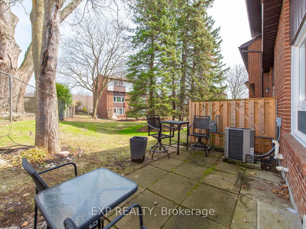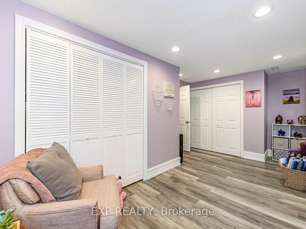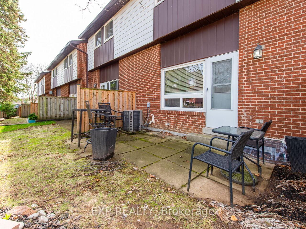$689,000
Available - For Sale
Listing ID: X12083341
12 Briar Lane , Hamilton, L9H 6E8, Hamilton
| Nestled on a quiet, child-friendly street in the heart of Dundas, this spacious 3-story end-unit condo townhouse offers the perfect blend of modern updates, thoughtful design, and a family-friendly location. As an end unit, this home benefits from added privacy, extra windows, and an abundance of natural light that fills the space from top to bottom. The interior has been tastefully renovated, starting with the stunning kitchen. Featuring quartz countertops, stainless steel appliances, and custom cabinetry, the kitchen is both stylish and functional, ideal for everything from weekday meals to weekend entertaining. The main floor boasts an open-concept layout with warm hardwood flooring that flows seamlessly throughout the home, creating a cohesive and inviting atmosphere. Each level of the home offers generous living space, with three well-sized bedrooms and two modern bathrooms to comfortably accommodate families, professionals, or downsizers seeking quality finishes and a move-in-ready home. Large windows throughout allow sunlight to pour in, enhancing the home's bright and airy feel. In addition to its beautiful interior, this property includes a private garage and driveway parking, providing convenience and peace of mind. Its location is equally appealing, set on a tranquil street just minutes from parks, schools, walking trails, and the charming shops and restaurants of downtown Dundas. With its stylish updates, spacious layout, and prime location, this townhouse is a true gem in one of Dundas's most sought-after neighbourhoods. It offers a rare opportunity to enjoy modern comfort in a peaceful community setting, perfect for those looking to make their next move a lasting one. |
| Price | $689,000 |
| Taxes: | $3272.54 |
| Assessment Year: | 2025 |
| Occupancy: | Owner |
| Address: | 12 Briar Lane , Hamilton, L9H 6E8, Hamilton |
| Postal Code: | L9H 6E8 |
| Province/State: | Hamilton |
| Directions/Cross Streets: | Governors & Creighton |
| Level/Floor | Room | Length(ft) | Width(ft) | Descriptions | |
| Room 1 | Main | Living Ro | 17.15 | 10.92 | Hardwood Floor, Open Concept, W/O To Patio |
| Room 2 | Second | Dining Ro | 10.17 | 12.23 | Hardwood Floor, Separate Room, Open Concept |
| Room 3 | Second | Kitchen | 12.23 | 9.84 | Hardwood Floor, Stainless Steel Appl, Quartz Counter |
| Room 4 | Third | Primary B | 13.32 | 12.33 | Hardwood Floor, Double Closet, Window |
| Room 5 | Third | Bedroom 2 | 8.82 | 12 | Hardwood Floor, Closet, Window |
| Room 6 | Third | Bedroom 3 | 10.99 | 7.74 | Hardwood Floor, Closet, Window |
| Room 7 | Basement | Recreatio | 16.24 | 7.35 | Vinyl Floor, Closet |
| Washroom Type | No. of Pieces | Level |
| Washroom Type 1 | 4 | Third |
| Washroom Type 2 | 2 | |
| Washroom Type 3 | 0 | |
| Washroom Type 4 | 0 | |
| Washroom Type 5 | 0 |
| Total Area: | 0.00 |
| Washrooms: | 2 |
| Heat Type: | Forced Air |
| Central Air Conditioning: | Central Air |
$
%
Years
This calculator is for demonstration purposes only. Always consult a professional
financial advisor before making personal financial decisions.
| Although the information displayed is believed to be accurate, no warranties or representations are made of any kind. |
| EXP REALTY |
|
|

Marjan Heidarizadeh
Sales Representative
Dir:
416-400-5987
Bus:
905-456-1000
| Virtual Tour | Book Showing | Email a Friend |
Jump To:
At a Glance:
| Type: | Com - Condo Townhouse |
| Area: | Hamilton |
| Municipality: | Hamilton |
| Neighbourhood: | Dundas |
| Style: | 3-Storey |
| Tax: | $3,272.54 |
| Maintenance Fee: | $469 |
| Beds: | 3 |
| Baths: | 2 |
| Fireplace: | N |
Locatin Map:
Payment Calculator:

