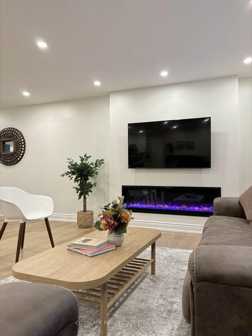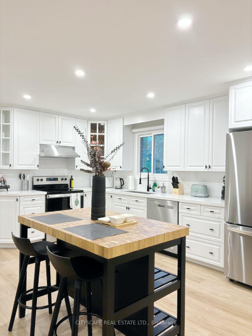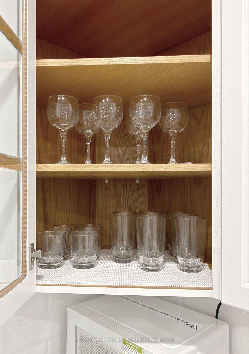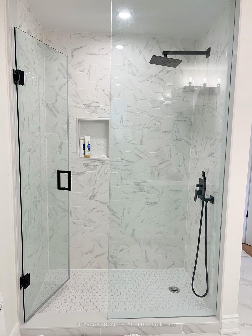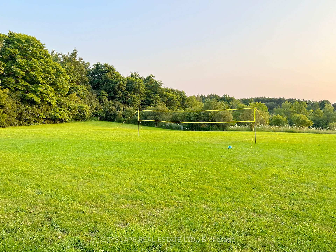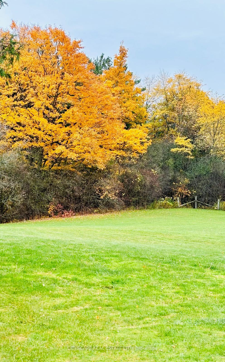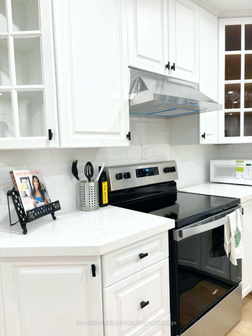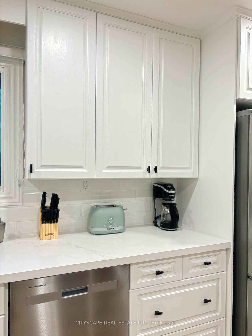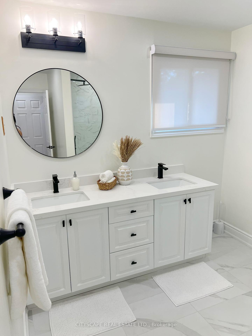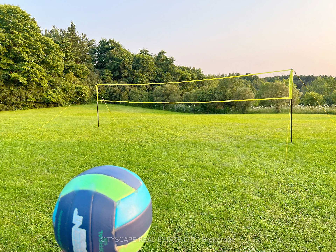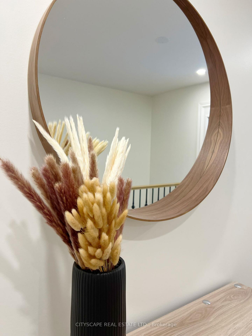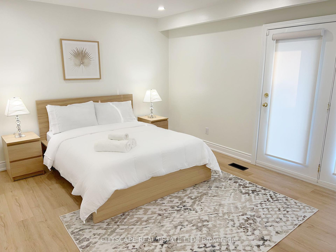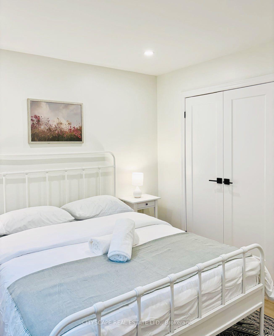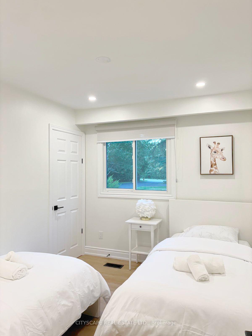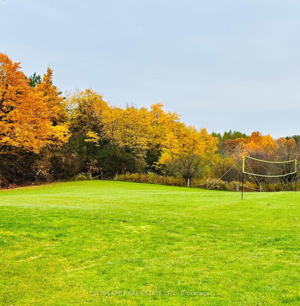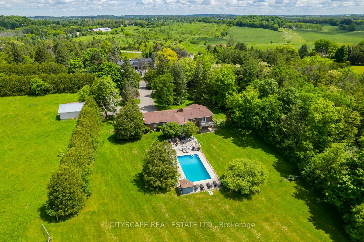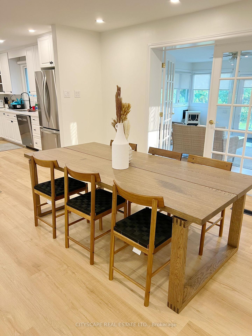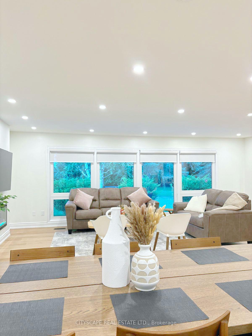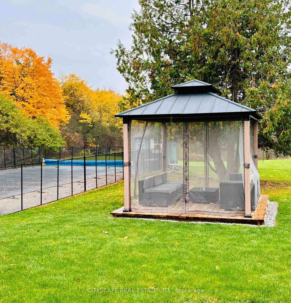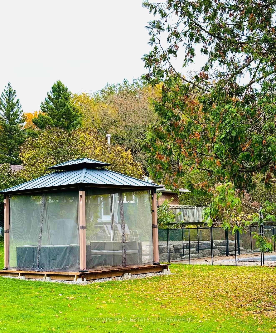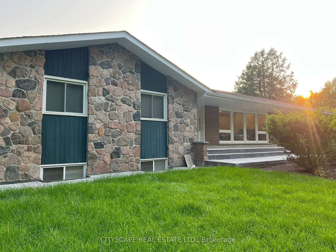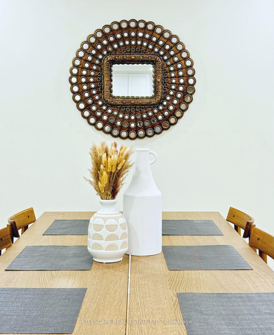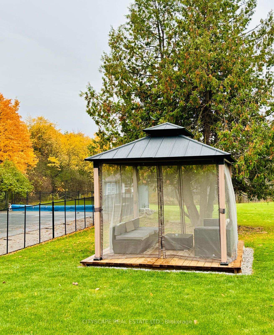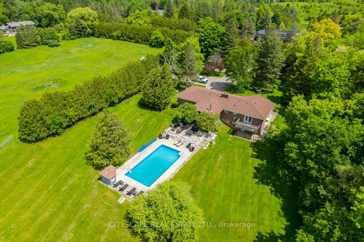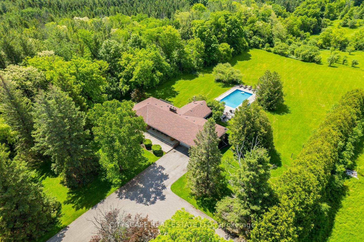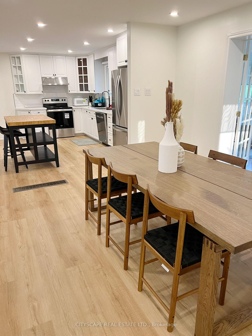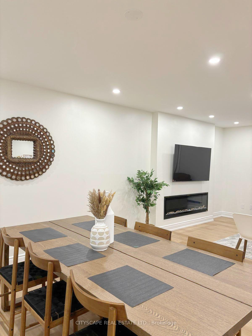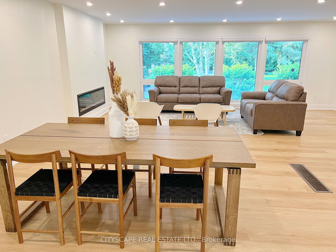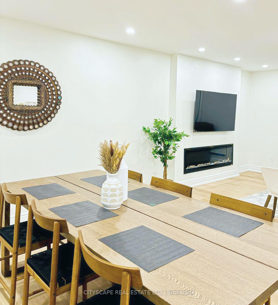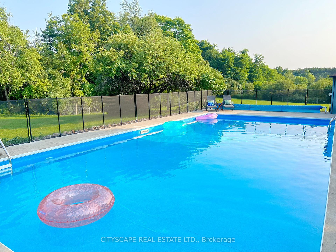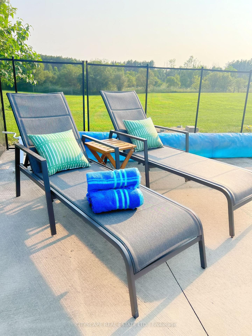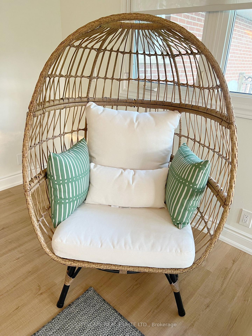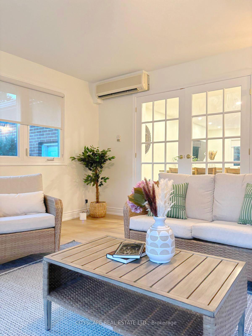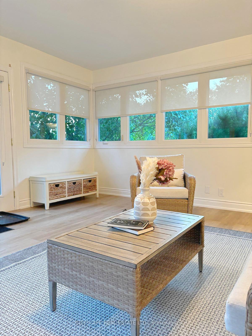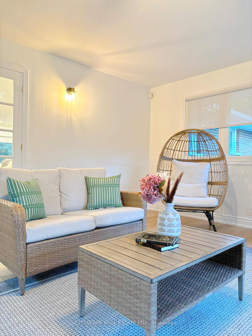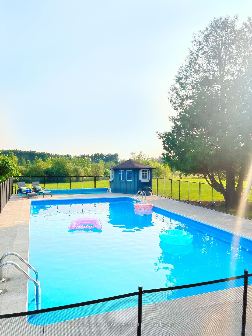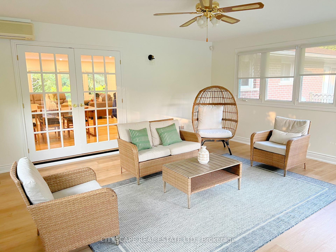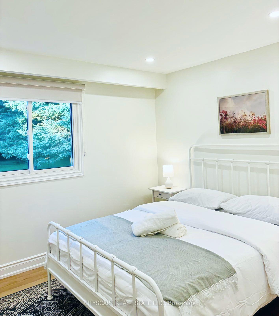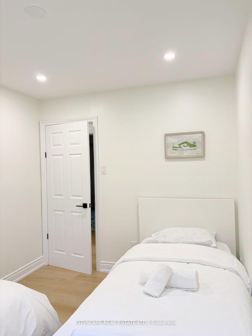$3,500
Available - For Rent
Listing ID: W12081744
14192 Mount Pleasant Road , Caledon, L7E 3M2, Peel
| Beautifully designed, Fully FURNISHED open concept country bungalow on a 2acre private property. Centrally located in Bolton within 10 minutes of restaurants, grocery stores and other amenities. Close to Hockley Valley, Glen Eagle Golf, Albion and Cold Creek Conservation areas and 30 minutes drive to Toronto. Offering Main Floor for rent with 3 bedrooms, a large sunroom, huge dinning room, large living room and a large salt water heated swimming pool. Master bedroom with ensuite (Queen Bed); Second Bedroom (Queen Bed); Third Bedroom(Two single beds).Huge washroom w/standing shower w/master bedroom access & hallway access for other rooms. Open Concept fully equipped Kitchen on main floor with electric cooking range with oven, double door refrigerator, dishwasher, coffee maker, toaster and electric kettle. Amenities: Saltwater swimming pool, Patio Furniture, Pool Loungers. Maximum cars allowed: 3 Tenant to pay 60% utilities: Hydro and propane only. Well water and septic tank. Tenant will be required to maintain swimming pool and yard on its own expense. Monthly inspections of the property to be conducted by the owner/property manager. |
| Price | $3,500 |
| Taxes: | $0.00 |
| Occupancy: | Vacant |
| Address: | 14192 Mount Pleasant Road , Caledon, L7E 3M2, Peel |
| Directions/Cross Streets: | Mt Pleasant Rd/Caledon King |
| Rooms: | 8 |
| Bedrooms: | 3 |
| Bedrooms +: | 0 |
| Family Room: | T |
| Basement: | Finished |
| Furnished: | Furn |
| Level/Floor | Room | Length(ft) | Width(ft) | Descriptions | |
| Room 1 | Main | Primary B | |||
| Room 2 | Main | Bedroom 2 | |||
| Room 3 | Main | Bedroom 3 | |||
| Room 4 | Main | Sunroom | |||
| Room 5 | Main | Laundry | |||
| Room 6 | Main | Dining Ro | |||
| Room 7 | Main | Living Ro | |||
| Room 8 | Main | Bathroom |
| Washroom Type | No. of Pieces | Level |
| Washroom Type 1 | 5 | Main |
| Washroom Type 2 | 0 | |
| Washroom Type 3 | 0 | |
| Washroom Type 4 | 0 | |
| Washroom Type 5 | 0 |
| Total Area: | 0.00 |
| Approximatly Age: | 51-99 |
| Property Type: | Detached |
| Style: | Bungalow |
| Exterior: | Stone |
| Garage Type: | Attached |
| (Parking/)Drive: | Available |
| Drive Parking Spaces: | 2 |
| Park #1 | |
| Parking Type: | Available |
| Park #2 | |
| Parking Type: | Available |
| Pool: | Inground |
| Laundry Access: | Ensuite |
| Approximatly Age: | 51-99 |
| CAC Included: | N |
| Water Included: | N |
| Cabel TV Included: | N |
| Common Elements Included: | N |
| Heat Included: | N |
| Parking Included: | Y |
| Condo Tax Included: | N |
| Building Insurance Included: | N |
| Fireplace/Stove: | Y |
| Heat Type: | Forced Air |
| Central Air Conditioning: | Central Air |
| Central Vac: | N |
| Laundry Level: | Syste |
| Ensuite Laundry: | F |
| Sewers: | Septic |
| Although the information displayed is believed to be accurate, no warranties or representations are made of any kind. |
| CITYSCAPE REAL ESTATE LTD. |
|
|

Marjan Heidarizadeh
Sales Representative
Dir:
416-400-5987
Bus:
905-456-1000
| Book Showing | Email a Friend |
Jump To:
At a Glance:
| Type: | Freehold - Detached |
| Area: | Peel |
| Municipality: | Caledon |
| Neighbourhood: | Bolton North |
| Style: | Bungalow |
| Approximate Age: | 51-99 |
| Beds: | 3 |
| Baths: | 1 |
| Fireplace: | Y |
| Pool: | Inground |
Locatin Map:

