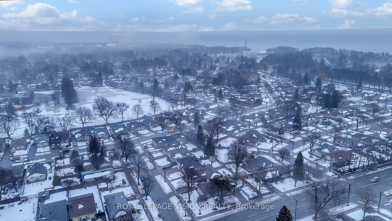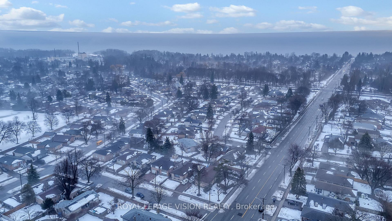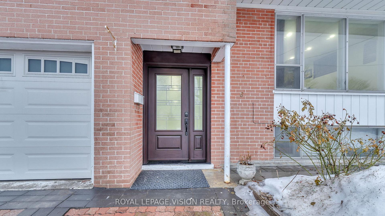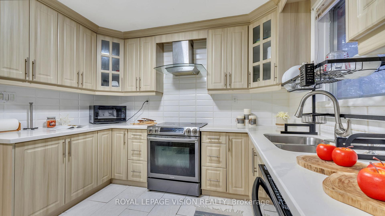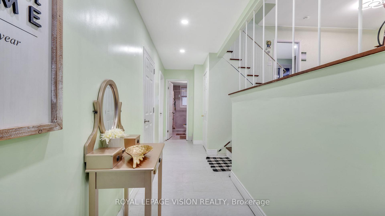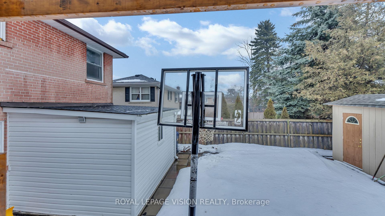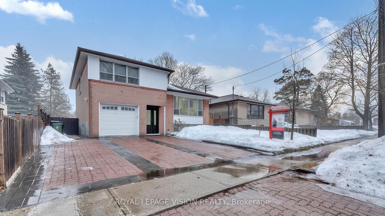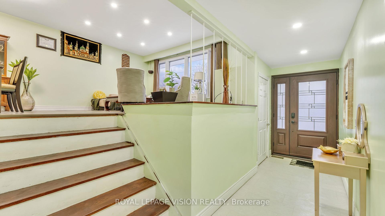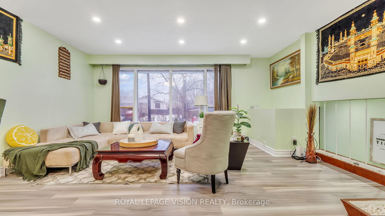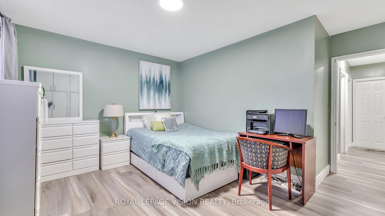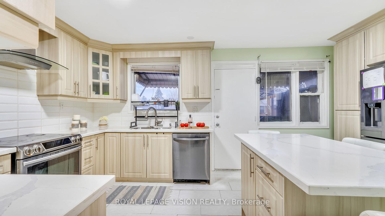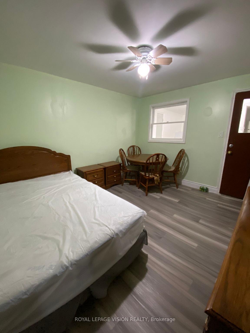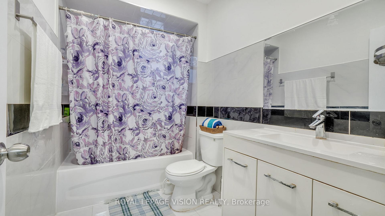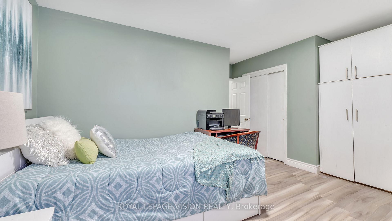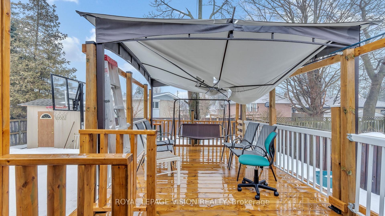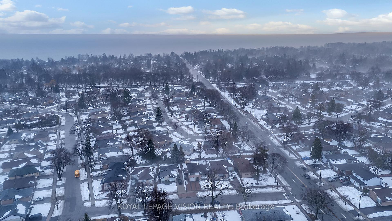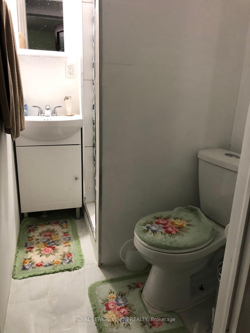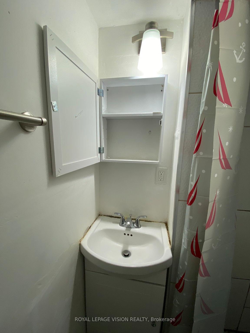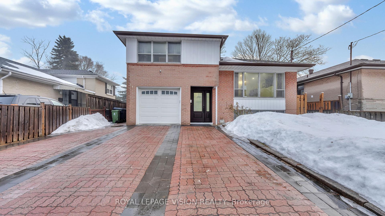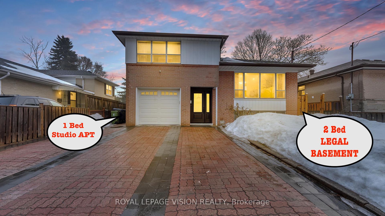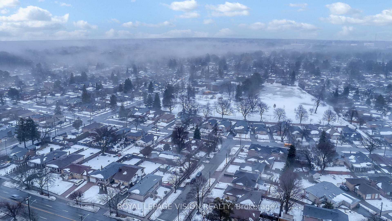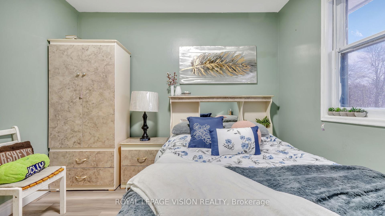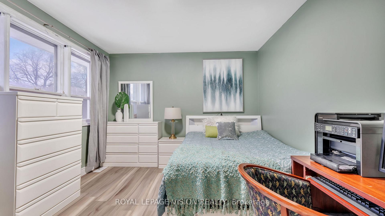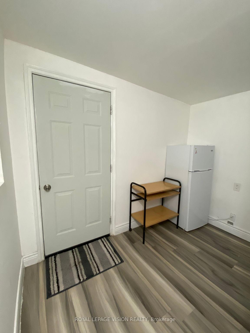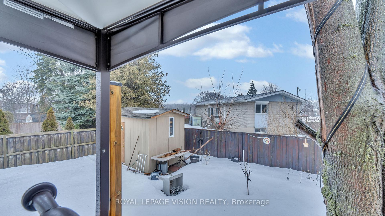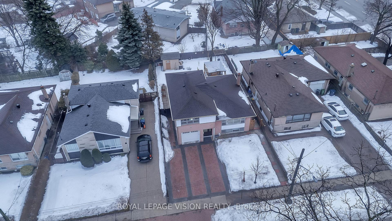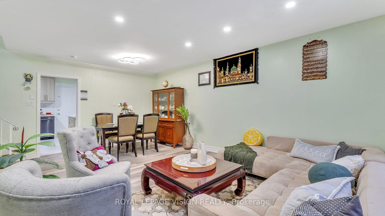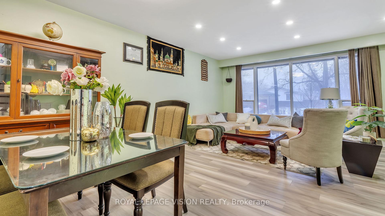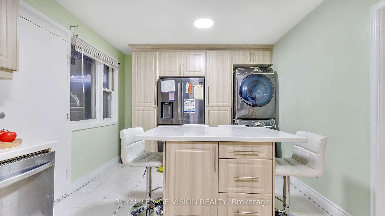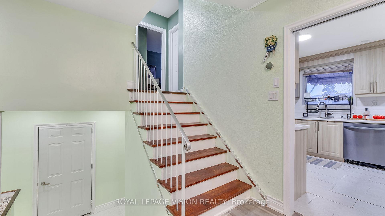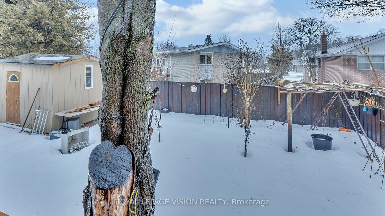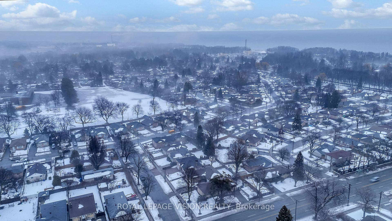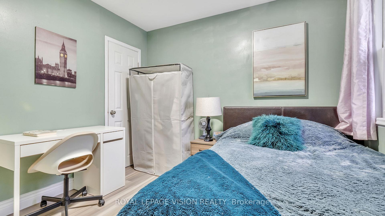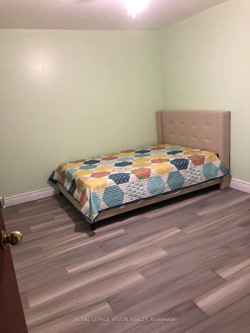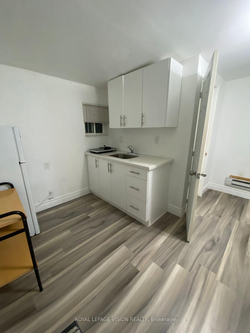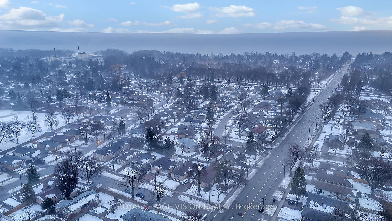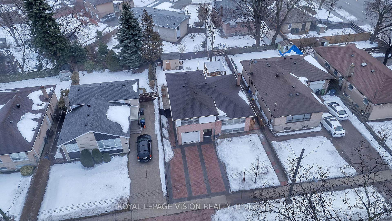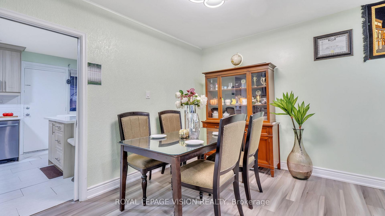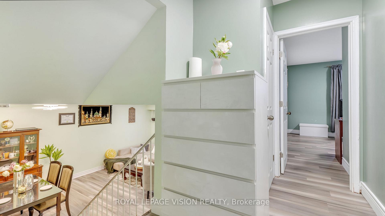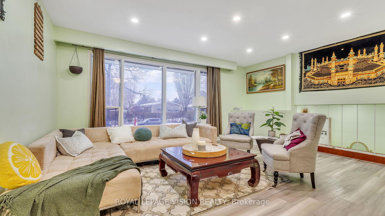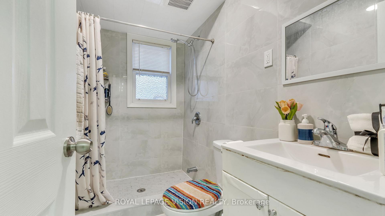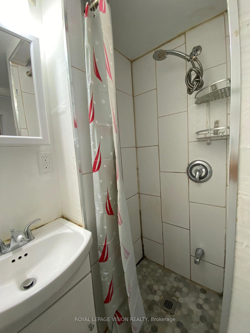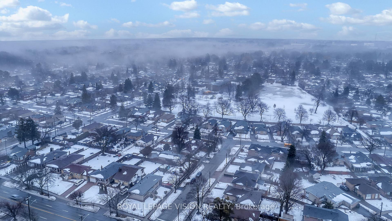$999,000
Available - For Sale
Listing ID: E12083336
6 Dubarry Aven , Toronto, M1E 3G8, Toronto
| With a total of 6 bedrooms, 4 washrooms, and a LEGAL BASEMENT apartment, situated on a prime 48X104 foot lot, this exceptional detached home offers an ideal blend of comfort and investment potential. Step inside to a bright, open-concept living and dining area that seamlessly flows into an updated kitchen, complete with a walkout to a fully fenced and beautifully decked backyard perfect for outdoor enjoyment. The upper level boasts three generously sized bedrooms and two full bathrooms, providing ample space for family living. The main floor features a versatile one-bedroom studio apartment with its own kitchenette and full bathroom, offering flexibility for extended family or rental income. Additionally, the legally finished two-bedroom basement apartment presents an excellent opportunity to supplement your mortgage, enhancing your financial leverage. A true gem in West Hill, this home is a perfect combination of functionality and smart investment potential! |
| Price | $999,000 |
| Taxes: | $3984.00 |
| Occupancy: | Owner+T |
| Address: | 6 Dubarry Aven , Toronto, M1E 3G8, Toronto |
| Directions/Cross Streets: | Morningside and Coronation Ave |
| Rooms: | 10 |
| Bedrooms: | 4 |
| Bedrooms +: | 2 |
| Family Room: | F |
| Basement: | Finished, Separate Ent |
| Level/Floor | Room | Length(ft) | Width(ft) | Descriptions | |
| Room 1 | Main | Living Ro | 20.3 | 17.48 | |
| Room 2 | Main | Dining Ro | 20.3 | 17.48 | |
| Room 3 | Main | Kitchen | 17.32 | 10.79 | |
| Room 4 | Main | Bedroom | 10.33 | 10 | |
| Room 5 | Second | Primary B | 16.1 | 11.15 | |
| Room 6 | Second | Bedroom 2 | 10.14 | 9.84 | |
| Room 7 | Second | Bedroom 3 | 10.3 | 10.2 | |
| Room 8 | Basement | Bedroom | 13.64 | 7.54 | |
| Room 9 | Basement | Bedroom | 12.96 | 10 | |
| Room 10 | Basement | Kitchen | 10 | 5.58 |
| Washroom Type | No. of Pieces | Level |
| Washroom Type 1 | 4 | Main |
| Washroom Type 2 | 4 | Second |
| Washroom Type 3 | 3 | Main |
| Washroom Type 4 | 3 | Basement |
| Washroom Type 5 | 0 |
| Total Area: | 0.00 |
| Property Type: | Detached |
| Style: | Sidesplit 4 |
| Exterior: | Aluminum Siding, Brick |
| Garage Type: | Attached |
| (Parking/)Drive: | Private Do |
| Drive Parking Spaces: | 4 |
| Park #1 | |
| Parking Type: | Private Do |
| Park #2 | |
| Parking Type: | Private Do |
| Pool: | None |
| Approximatly Square Footage: | 2000-2500 |
| CAC Included: | N |
| Water Included: | N |
| Cabel TV Included: | N |
| Common Elements Included: | N |
| Heat Included: | N |
| Parking Included: | N |
| Condo Tax Included: | N |
| Building Insurance Included: | N |
| Fireplace/Stove: | N |
| Heat Type: | Forced Air |
| Central Air Conditioning: | Central Air |
| Central Vac: | N |
| Laundry Level: | Syste |
| Ensuite Laundry: | F |
| Elevator Lift: | False |
| Sewers: | Sewer |
$
%
Years
This calculator is for demonstration purposes only. Always consult a professional
financial advisor before making personal financial decisions.
| Although the information displayed is believed to be accurate, no warranties or representations are made of any kind. |
| ROYAL LEPAGE VISION REALTY |
|
|

Marjan Heidarizadeh
Sales Representative
Dir:
416-400-5987
Bus:
905-456-1000
| Book Showing | Email a Friend |
Jump To:
At a Glance:
| Type: | Freehold - Detached |
| Area: | Toronto |
| Municipality: | Toronto E10 |
| Neighbourhood: | West Hill |
| Style: | Sidesplit 4 |
| Tax: | $3,984 |
| Beds: | 4+2 |
| Baths: | 4 |
| Fireplace: | N |
| Pool: | None |
Locatin Map:
Payment Calculator:

