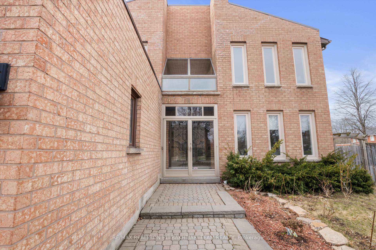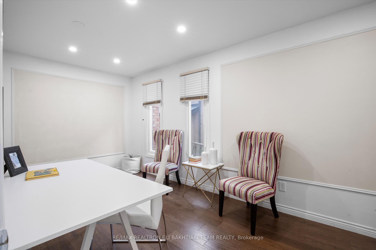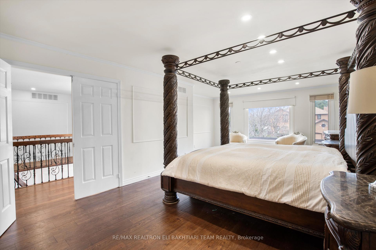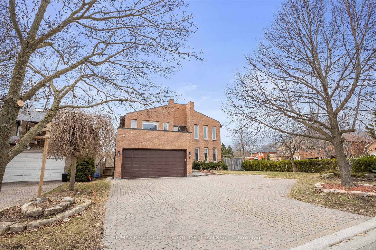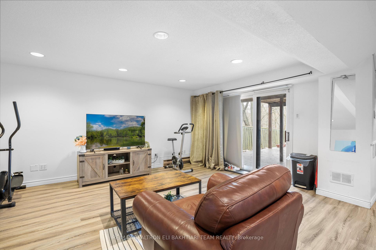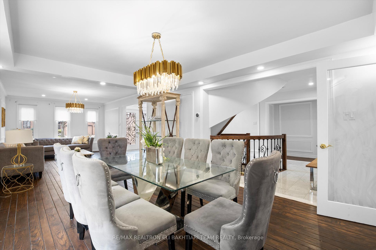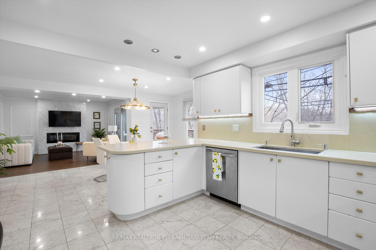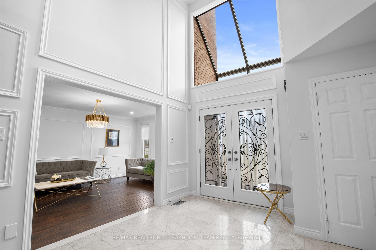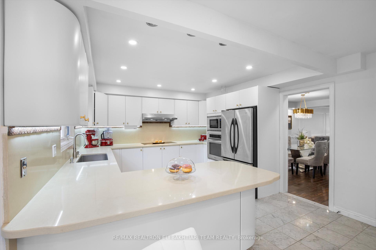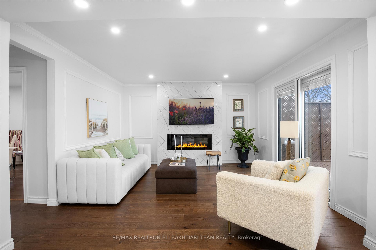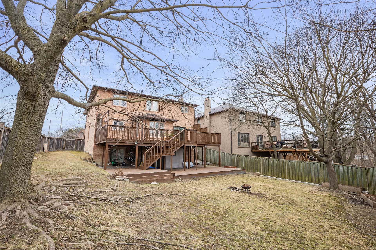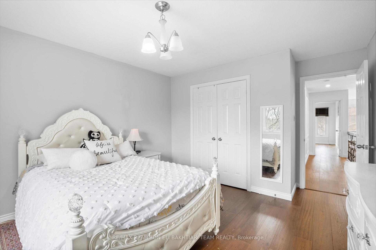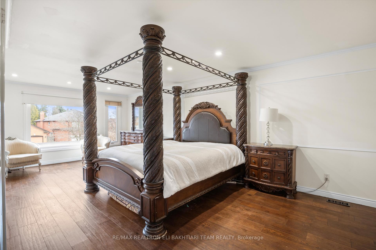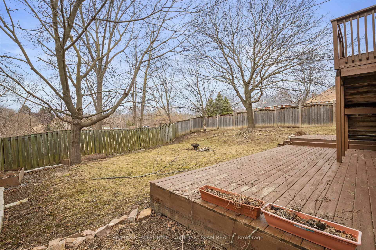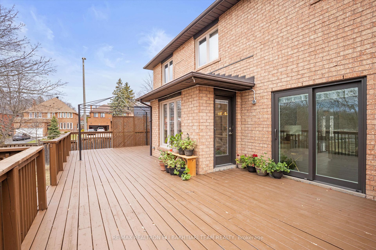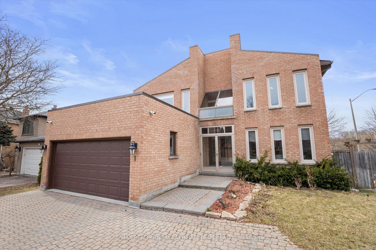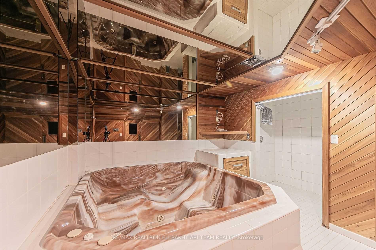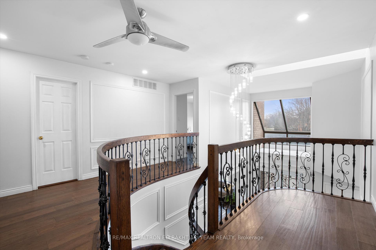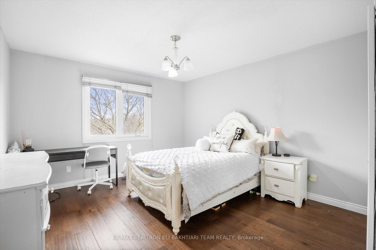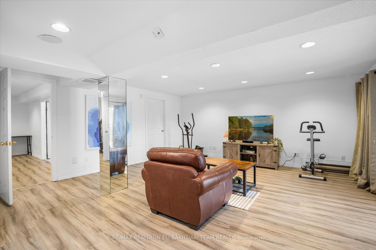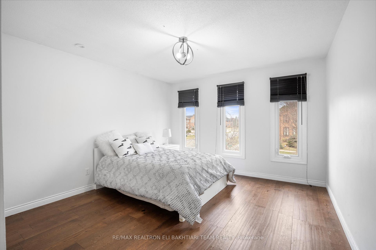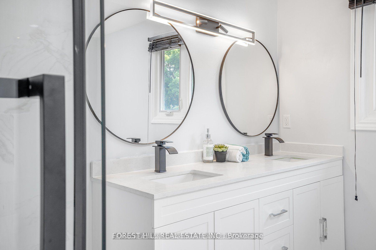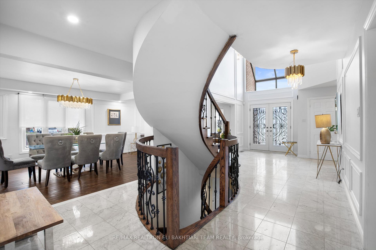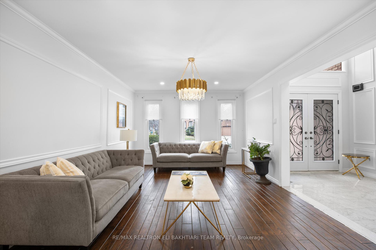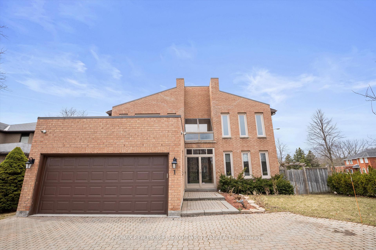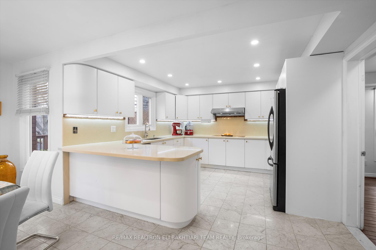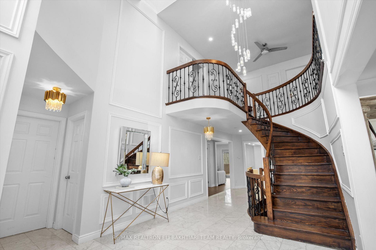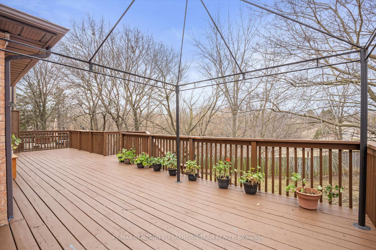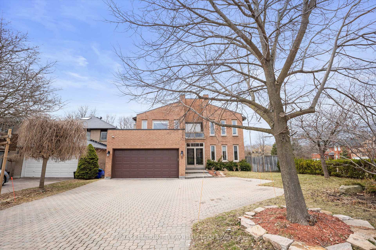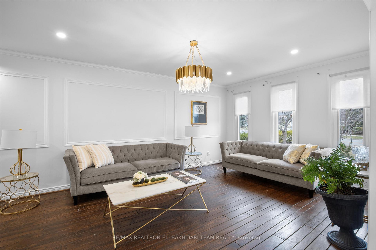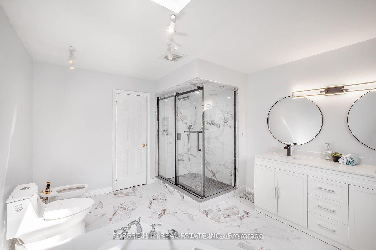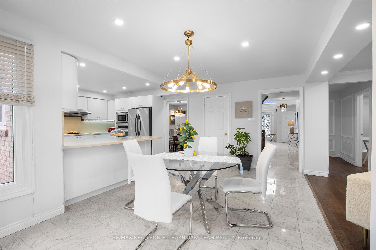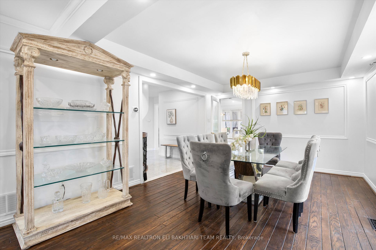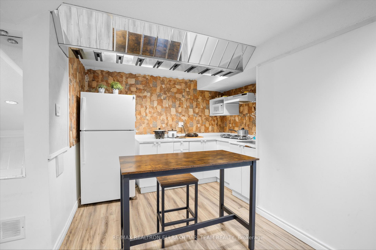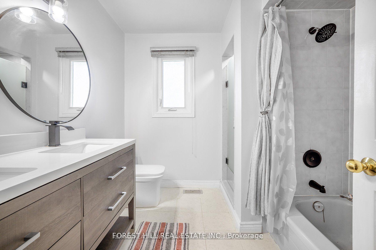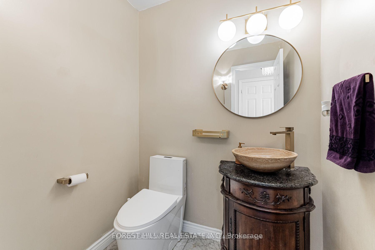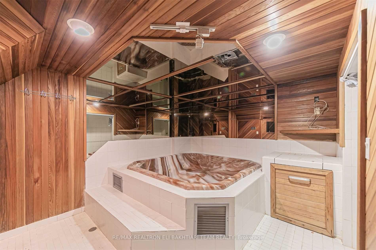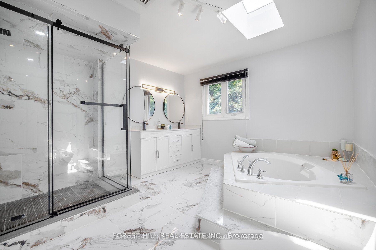$2,398,000
Available - For Sale
Listing ID: N12083865
1 Bronte Road , Markham, L3T 7H5, York
| **Stunning Family Home on Prime RAVINE Lot in Thornhill** Nestled in a sought-after, family-friendly neighborhood, this exceptional property offers the perfect blend of space, style, and comfort. The home welcomes you with a grand foyer featuring a circular staircase and a skylight that fills the space with natural light. The well-designed main floor boasts hardwood floors, pot lights, and a spacious living area. With 4+4 bedrooms and 6 bathrooms, there's ample room for the entire family. ** Recently Renovated Gourmet Kitchen ** with stainless steel appliances, a large eat-in area, and an expansive window that offers breathtaking views of the ravine. The luxurious primary suite includes a fully renovated 6-piece ensuite and separate his and hers closets. The finished walk-out basement opens to a massive two-storey deck, perfect for entertaining while overlooking the serene ravine. **Prime Location ** Just steps to top-rated schools including Bayview Glen PS, St. Robert HS, Thornlea SS, and Henderson Ave PS. Conveniently close to shopping, transit options, and major highways (HWY 7, 407, 401, DVP), plus easy access to the GO train. |
| Price | $2,398,000 |
| Taxes: | $11486.21 |
| Occupancy: | Owner+T |
| Address: | 1 Bronte Road , Markham, L3T 7H5, York |
| Directions/Cross Streets: | Bayview & Green Lane |
| Rooms: | 9 |
| Rooms +: | 3 |
| Bedrooms: | 4 |
| Bedrooms +: | 4 |
| Family Room: | T |
| Basement: | Finished wit |
| Level/Floor | Room | Length(ft) | Width(ft) | Descriptions | |
| Room 1 | Ground | Foyer | 10.82 | 12.17 | Skylight, Large Window, Tile Floor |
| Room 2 | Ground | Living Ro | 12 | 16.17 | Wainscoting, Hardwood Floor, Large Window |
| Room 3 | Ground | Dining Ro | 12 | 16.01 | Wainscoting, Large Window, Combined w/Living |
| Room 4 | Ground | Kitchen | 12.33 | 12.4 | Stainless Steel Appl, Overlooks Ravine, Eat-in Kitchen |
| Room 5 | Ground | Family Ro | 13.09 | 12.82 | Overlooks Ravine, Electric Fireplace, Pot Lights |
| Room 6 | Ground | Office | 8.33 | 15.48 | Hardwood Floor, 2 Pc Ensuite, Window |
| Room 7 | Second | Primary B | 24.5 | 15.48 | 6 Pc Ensuite, Walk-In Closet(s), Picture Window |
| Room 8 | Second | Bedroom 2 | 12.99 | 12.17 | 3 Pc Ensuite, Closet, Large Window |
| Room 9 | Second | Bedroom 3 | 12 | 12.99 | Window, Closet |
| Room 10 | Second | Bedroom 4 | 12 | 12.99 | Window, Closet |
| Room 11 | Basement | Recreatio | 20.57 | 18.56 | Overlooks Ravine, Combined w/Kitchen, Walk-Out |
| Room 12 | Basement | Exercise | 14.5 | 13.68 | Hot Tub, Sauna |
| Washroom Type | No. of Pieces | Level |
| Washroom Type 1 | 2 | Main |
| Washroom Type 2 | 3 | Basement |
| Washroom Type 3 | 4 | Second |
| Washroom Type 4 | 6 | Second |
| Washroom Type 5 | 3 | Second |
| Total Area: | 0.00 |
| Property Type: | Detached |
| Style: | 2-Storey |
| Exterior: | Brick |
| Garage Type: | Attached |
| (Parking/)Drive: | Private |
| Drive Parking Spaces: | 6 |
| Park #1 | |
| Parking Type: | Private |
| Park #2 | |
| Parking Type: | Private |
| Pool: | None |
| Approximatly Square Footage: | 3500-5000 |
| Property Features: | School, Ravine |
| CAC Included: | N |
| Water Included: | N |
| Cabel TV Included: | N |
| Common Elements Included: | N |
| Heat Included: | N |
| Parking Included: | N |
| Condo Tax Included: | N |
| Building Insurance Included: | N |
| Fireplace/Stove: | Y |
| Heat Type: | Forced Air |
| Central Air Conditioning: | Central Air |
| Central Vac: | N |
| Laundry Level: | Syste |
| Ensuite Laundry: | F |
| Sewers: | Sewer |
| Utilities-Cable: | A |
| Utilities-Hydro: | Y |
$
%
Years
This calculator is for demonstration purposes only. Always consult a professional
financial advisor before making personal financial decisions.
| Although the information displayed is believed to be accurate, no warranties or representations are made of any kind. |
| RE/MAX REALTRON ELI BAKHTIARI TEAM REALTY |
|
|

Marjan Heidarizadeh
Sales Representative
Dir:
416-400-5987
Bus:
905-456-1000
| Book Showing | Email a Friend |
Jump To:
At a Glance:
| Type: | Freehold - Detached |
| Area: | York |
| Municipality: | Markham |
| Neighbourhood: | Thornlea |
| Style: | 2-Storey |
| Tax: | $11,486.21 |
| Beds: | 4+4 |
| Baths: | 6 |
| Fireplace: | Y |
| Pool: | None |
Locatin Map:
Payment Calculator:

