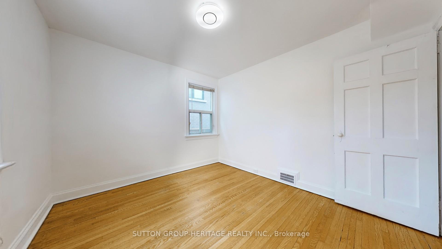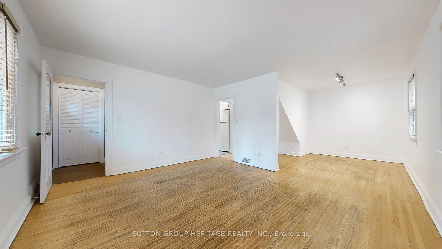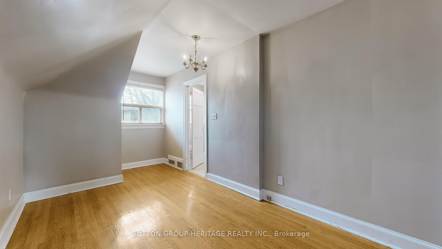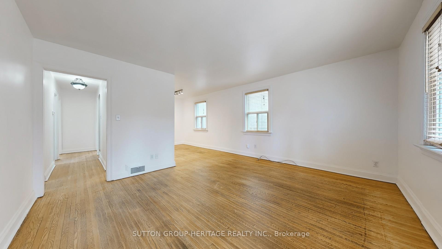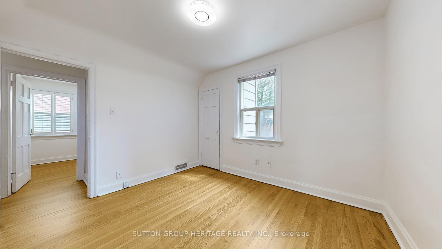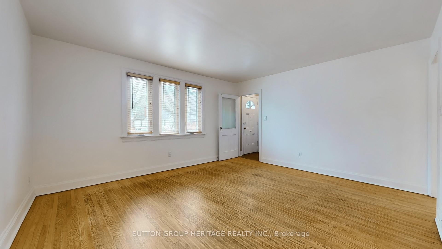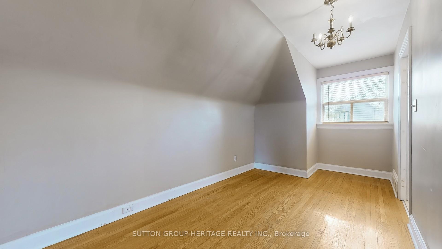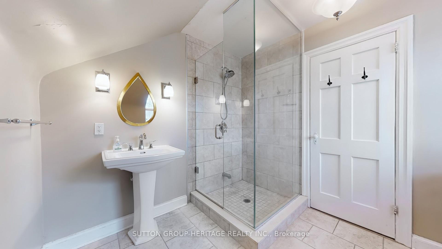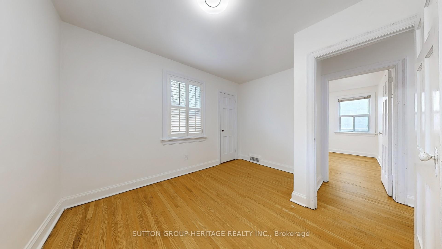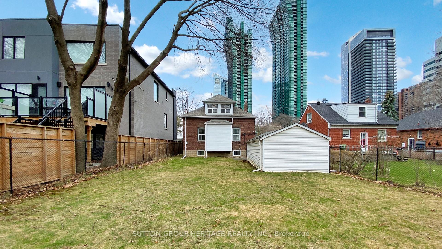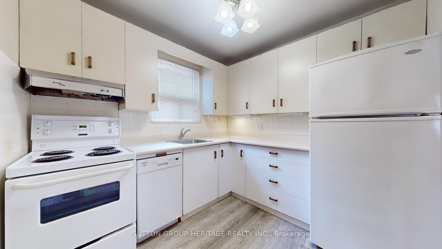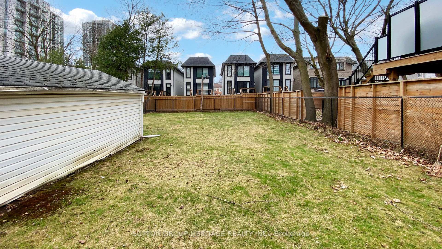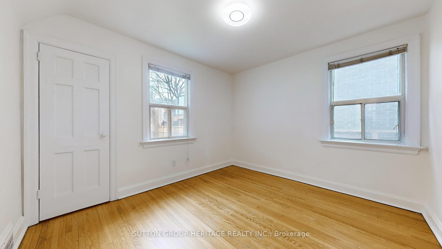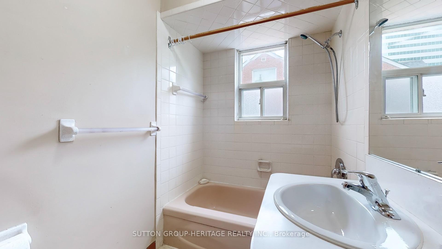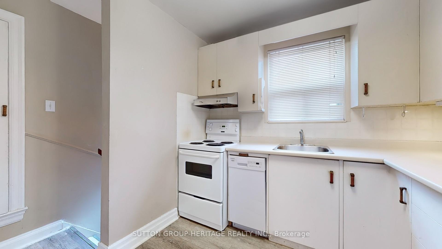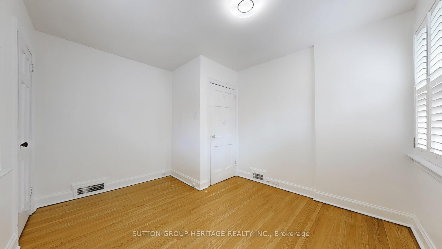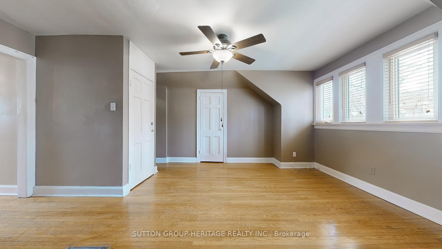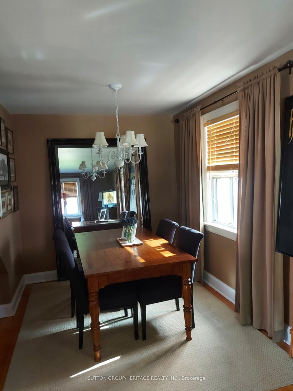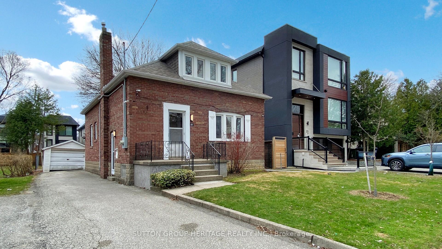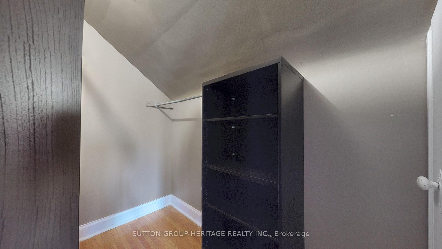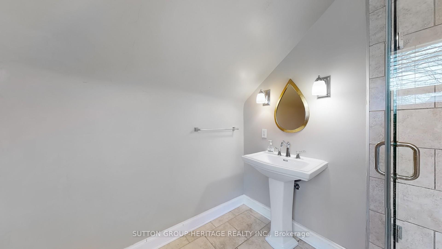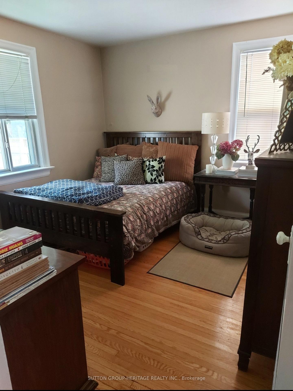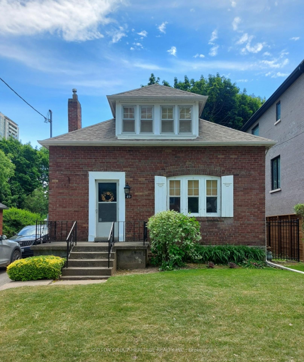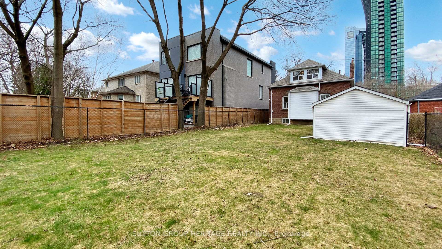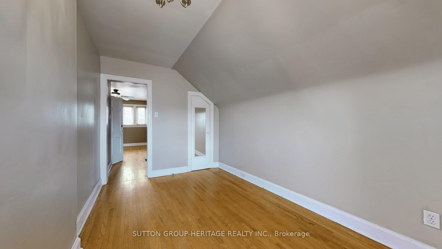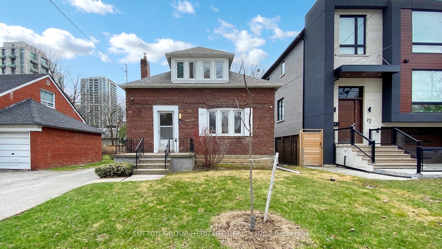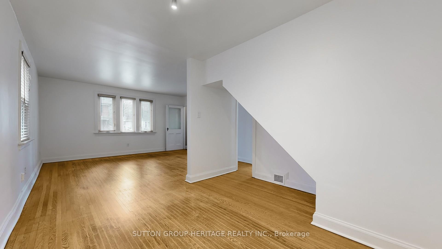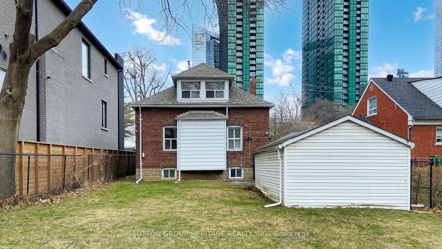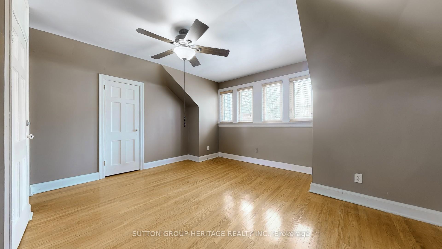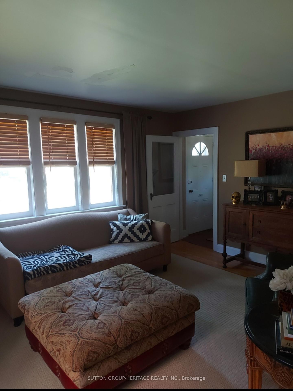$3,700
Available - For Rent
Listing ID: C12084315
21 Johnston Aven , Toronto, M2N 1G9, Toronto
| Location Location Location, this home has its original charm and character, is 1700 sq ft, newly painted and has 3 bedrooms, 2 baths and laundry facilities in the basement. This detached home is located in the Yonge and Sheppard area and is just steps away from Yonge St. It is very close to TTC, Yonge/Sheppard subway, trendy restaurants, shops, banks, parks, LCBO, schools and the 401. This property has a fully fenced in yard and sits on an impressive 37' x 130' lot. The entire house is for lease at $3700/month, minimum 1 year lease. Included in the lease is lawn maintenance and parking. Tenant responsible for snow removal and all utilities. As per Landlord, no smoking. |
| Price | $3,700 |
| Taxes: | $0.00 |
| Occupancy: | Vacant |
| Address: | 21 Johnston Aven , Toronto, M2N 1G9, Toronto |
| Directions/Cross Streets: | Yonge and Sheppard |
| Rooms: | 6 |
| Rooms +: | 1 |
| Bedrooms: | 3 |
| Bedrooms +: | 0 |
| Family Room: | F |
| Basement: | Separate Ent, Partially Fi |
| Furnished: | Unfu |
| Level/Floor | Room | Length(ft) | Width(ft) | Descriptions | |
| Room 1 | Main | Living Ro | 14.6 | 12.07 | Hardwood Floor, Combined w/Dining |
| Room 2 | Main | Dining Ro | 9.97 | 9.48 | Combined w/Living, Hardwood Floor |
| Room 3 | Main | Kitchen | 8.4 | 7.97 | Laminate |
| Room 4 | Main | Bedroom 2 | 10.07 | 9.87 | Hardwood Floor, Closet |
| Room 5 | Main | Bedroom 3 | 9.38 | 9.09 | Hardwood Floor, Closet |
| Room 6 | Second | Primary B | 13.97 | 9.84 | Hardwood Floor, 3 Pc Ensuite, Walk-In Closet(s) |
| Room 7 | Second | Office | 12.99 | 8.17 | Hardwood Floor, Closet |
| Room 8 | Basement | Other | 29.98 | 10.89 |
| Washroom Type | No. of Pieces | Level |
| Washroom Type 1 | 4 | Main |
| Washroom Type 2 | 3 | Second |
| Washroom Type 3 | 0 | |
| Washroom Type 4 | 0 | |
| Washroom Type 5 | 0 | |
| Washroom Type 6 | 4 | Main |
| Washroom Type 7 | 3 | Second |
| Washroom Type 8 | 0 | |
| Washroom Type 9 | 0 | |
| Washroom Type 10 | 0 |
| Total Area: | 0.00 |
| Approximatly Age: | 51-99 |
| Property Type: | Detached |
| Style: | 1 1/2 Storey |
| Exterior: | Brick |
| Garage Type: | Detached |
| (Parking/)Drive: | Available, |
| Drive Parking Spaces: | 3 |
| Park #1 | |
| Parking Type: | Available, |
| Park #2 | |
| Parking Type: | Available |
| Park #3 | |
| Parking Type: | Private |
| Pool: | None |
| Laundry Access: | In Basement |
| Approximatly Age: | 51-99 |
| Approximatly Square Footage: | 1500-2000 |
| Property Features: | Arts Centre, Fenced Yard |
| CAC Included: | N |
| Water Included: | N |
| Cabel TV Included: | N |
| Common Elements Included: | N |
| Heat Included: | N |
| Parking Included: | Y |
| Condo Tax Included: | N |
| Building Insurance Included: | N |
| Fireplace/Stove: | N |
| Heat Type: | Forced Air |
| Central Air Conditioning: | Central Air |
| Central Vac: | N |
| Laundry Level: | Syste |
| Ensuite Laundry: | F |
| Sewers: | Sewer |
| Utilities-Cable: | A |
| Utilities-Hydro: | Y |
| Although the information displayed is believed to be accurate, no warranties or representations are made of any kind. |
| SUTTON GROUP-HERITAGE REALTY INC. |
|
|

Marjan Heidarizadeh
Sales Representative
Dir:
416-400-5987
Bus:
905-456-1000
| Book Showing | Email a Friend |
Jump To:
At a Glance:
| Type: | Freehold - Detached |
| Area: | Toronto |
| Municipality: | Toronto C07 |
| Neighbourhood: | Lansing-Westgate |
| Style: | 1 1/2 Storey |
| Approximate Age: | 51-99 |
| Beds: | 3 |
| Baths: | 2 |
| Fireplace: | N |
| Pool: | None |
Locatin Map:

